Jungszimmer mit dunklem Holzboden Ideen und Design
Suche verfeinern:
Budget
Sortieren nach:Heute beliebt
1 – 20 von 1.218 Fotos
1 von 3
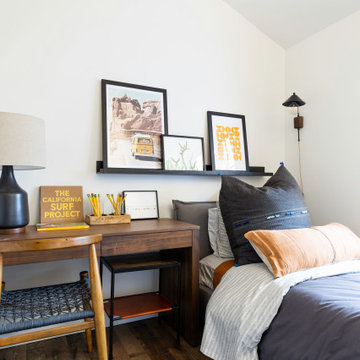
Landhaus Jungszimmer mit weißer Wandfarbe, dunklem Holzboden und braunem Boden in San Francisco

Tucked away in the backwoods of Torch Lake, this home marries “rustic” with the sleek elegance of modern. The combination of wood, stone and metal textures embrace the charm of a classic farmhouse. Although this is not your average farmhouse. The home is outfitted with a high performing system that seamlessly works with the design and architecture.
The tall ceilings and windows allow ample natural light into the main room. Spire Integrated Systems installed Lutron QS Wireless motorized shades paired with Hartmann & Forbes windowcovers to offer privacy and block harsh light. The custom 18′ windowcover’s woven natural fabric complements the organic esthetics of the room. The shades are artfully concealed in the millwork when not in use.
Spire installed B&W in-ceiling speakers and Sonance invisible in-wall speakers to deliver ambient music that emanates throughout the space with no visual footprint. Spire also installed a Sonance Landscape Audio System so the homeowner can enjoy music outside.
Each system is easily controlled using Savant. Spire personalized the settings to the homeowner’s preference making controlling the home efficient and convenient.
Builder: Widing Custom Homes
Architect: Shoreline Architecture & Design
Designer: Jones-Keena & Co.
Photos by Beth Singer Photographer Inc.
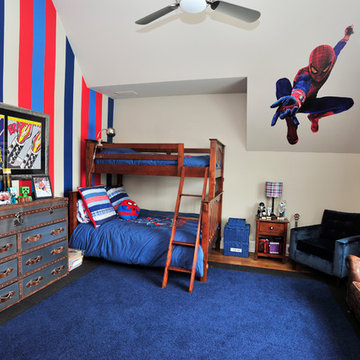
Mittelgroßes Klassisches Jungszimmer mit Schlafplatz, bunten Wänden, dunklem Holzboden und braunem Boden in Chicago
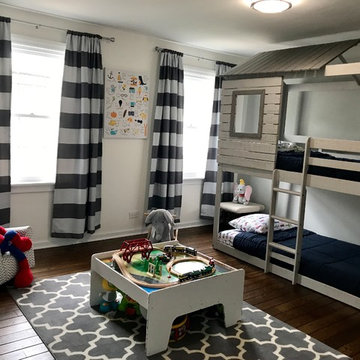
Boy's bedroom with bunk bed that maximizes the space of the room and incorporates a play area.
The-Stile
Mittelgroßes Klassisches Jungszimmer mit Schlafplatz, beiger Wandfarbe, dunklem Holzboden und braunem Boden in Chicago
Mittelgroßes Klassisches Jungszimmer mit Schlafplatz, beiger Wandfarbe, dunklem Holzboden und braunem Boden in Chicago
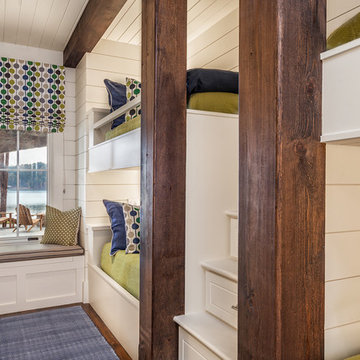
This transitional timber frame home features a wrap-around porch designed to take advantage of its lakeside setting and mountain views. Natural stone, including river rock, granite and Tennessee field stone, is combined with wavy edge siding and a cedar shingle roof to marry the exterior of the home with it surroundings. Casually elegant interiors flow into generous outdoor living spaces that highlight natural materials and create a connection between the indoors and outdoors.
Photography Credit: Rebecca Lehde, Inspiro 8 Studios
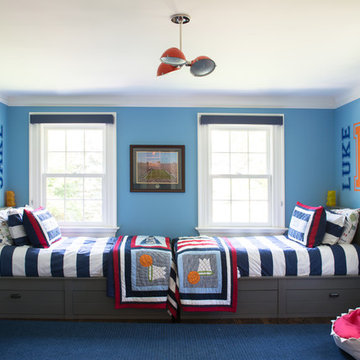
Großes Klassisches Jungszimmer mit Schlafplatz, blauer Wandfarbe und dunklem Holzboden in New York
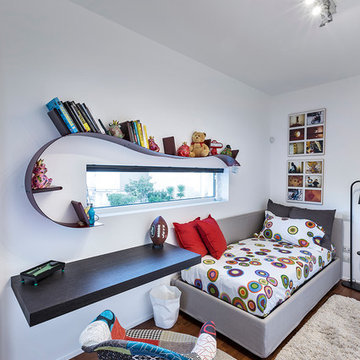
Antonio e Roberto Tartaglione
Mittelgroßes Modernes Kinderzimmer mit Schlafplatz, weißer Wandfarbe und dunklem Holzboden in Bari
Mittelgroßes Modernes Kinderzimmer mit Schlafplatz, weißer Wandfarbe und dunklem Holzboden in Bari
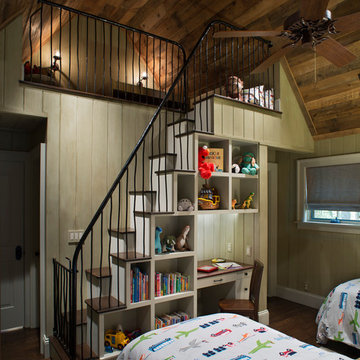
Builder: Tyner Construction Company, Inc.
Photographer: David Dietrich
Rustikales Jungszimmer mit Schlafplatz und dunklem Holzboden in Sonstige
Rustikales Jungszimmer mit Schlafplatz und dunklem Holzboden in Sonstige
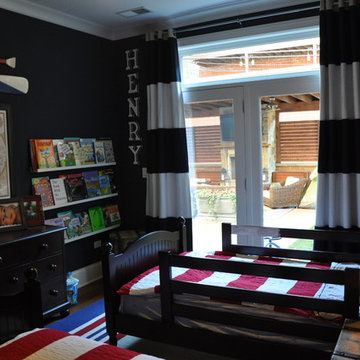
Mittelgroßes Klassisches Jungszimmer mit Schlafplatz, blauer Wandfarbe und dunklem Holzboden in Chicago
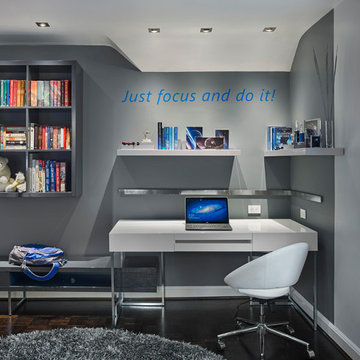
Contact us if you like any of the items in this room, we can help you to reproduce this space or create a similar one. Watch our recent project videos at http://www.larisamcshane.com/projects/
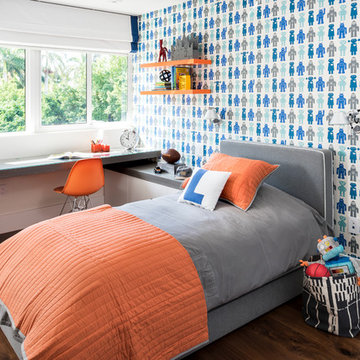
moris moreno
Modernes Jungszimmer mit Schlafplatz, bunten Wänden und dunklem Holzboden in Miami
Modernes Jungszimmer mit Schlafplatz, bunten Wänden und dunklem Holzboden in Miami

Werner Straube Photography
Mittelgroßes Klassisches Kinderzimmer mit Schlafplatz, weißer Wandfarbe, dunklem Holzboden, braunem Boden und eingelassener Decke in Chicago
Mittelgroßes Klassisches Kinderzimmer mit Schlafplatz, weißer Wandfarbe, dunklem Holzboden, braunem Boden und eingelassener Decke in Chicago
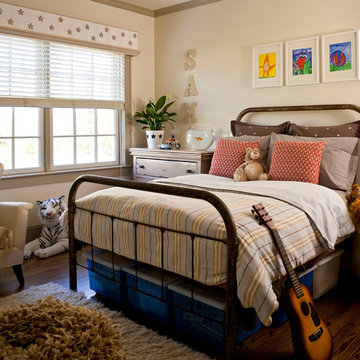
Klassisches Jungszimmer mit Schlafplatz, beiger Wandfarbe und dunklem Holzboden in Sonstige

A teenage boy's bedroom reflecting his love for sports. The style allows the room to age well as the occupant grows from tweens through his teen years. Photography by: Peter Rymwid
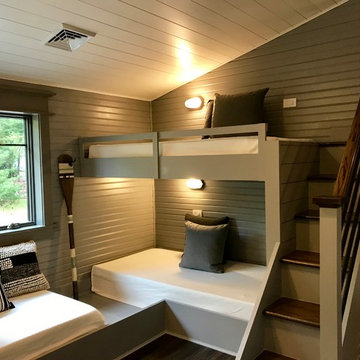
Kleines Country Jungszimmer mit Schlafplatz, grauer Wandfarbe, dunklem Holzboden und braunem Boden in Philadelphia

David Giles
Mittelgroßes Modernes Jungszimmer mit Arbeitsecke, bunten Wänden, dunklem Holzboden und braunem Boden in London
Mittelgroßes Modernes Jungszimmer mit Arbeitsecke, bunten Wänden, dunklem Holzboden und braunem Boden in London
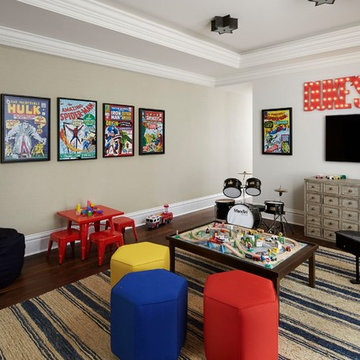
Werner Straube
Klassisches Jungszimmer mit Spielecke, beiger Wandfarbe und dunklem Holzboden in Los Angeles
Klassisches Jungszimmer mit Spielecke, beiger Wandfarbe und dunklem Holzboden in Los Angeles

This 1990s brick home had decent square footage and a massive front yard, but no way to enjoy it. Each room needed an update, so the entire house was renovated and remodeled, and an addition was put on over the existing garage to create a symmetrical front. The old brown brick was painted a distressed white.
The 500sf 2nd floor addition includes 2 new bedrooms for their teen children, and the 12'x30' front porch lanai with standing seam metal roof is a nod to the homeowners' love for the Islands. Each room is beautifully appointed with large windows, wood floors, white walls, white bead board ceilings, glass doors and knobs, and interior wood details reminiscent of Hawaiian plantation architecture.
The kitchen was remodeled to increase width and flow, and a new laundry / mudroom was added in the back of the existing garage. The master bath was completely remodeled. Every room is filled with books, and shelves, many made by the homeowner.
Project photography by Kmiecik Imagery.
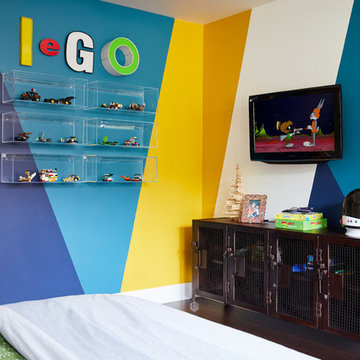
A display wall for all of Blake's lego creations. He even has room for acrylic shelves to builld on his collection.
Photography by John Woodcock
Kleines Modernes Jungszimmer mit Schlafplatz, bunten Wänden und dunklem Holzboden in Phoenix
Kleines Modernes Jungszimmer mit Schlafplatz, bunten Wänden und dunklem Holzboden in Phoenix
Jungszimmer mit dunklem Holzboden Ideen und Design
1
