Keller - Kellerbar, Souterrain Ideen und Design
Suche verfeinern:
Budget
Sortieren nach:Heute beliebt
81 – 100 von 1.070 Fotos
1 von 3
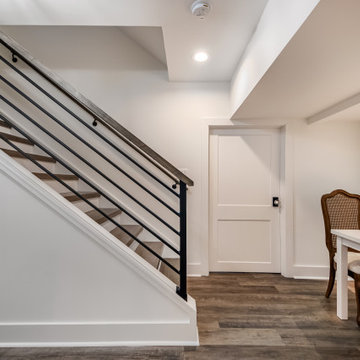
Basement Remodel with large wet-bar, full bathroom and cosy family room
Mittelgroßer Klassischer Keller mit weißer Wandfarbe, Vinylboden und braunem Boden in Washington, D.C.
Mittelgroßer Klassischer Keller mit weißer Wandfarbe, Vinylboden und braunem Boden in Washington, D.C.
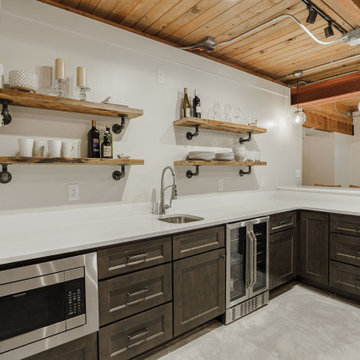
Call it what you want: a man cave, kid corner, or a party room, a basement is always a space in a home where the imagination can take liberties. Phase One accentuated the clients' wishes for an industrial lower level complete with sealed flooring, a full kitchen and bathroom and plenty of open area to let loose.
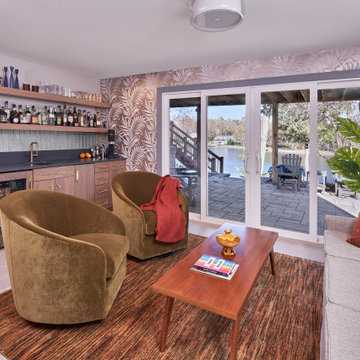
© Lassiter Photography | ReVision Design/Remodeling | ReVisionCharlotte.com
Mittelgroßer Retro Keller mit grauer Wandfarbe, Keramikboden, grauem Boden und Tapetenwänden in Charlotte
Mittelgroßer Retro Keller mit grauer Wandfarbe, Keramikboden, grauem Boden und Tapetenwänden in Charlotte
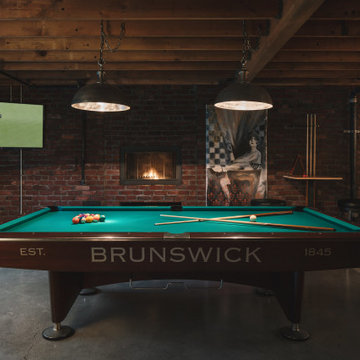
The homeowners had a very specific vision for their large daylight basement. To begin, Neil Kelly's team, led by Portland Design Consultant Fabian Genovesi, took down numerous walls to completely open up the space, including the ceilings, and removed carpet to expose the concrete flooring. The concrete flooring was repaired, resurfaced and sealed with cracks in tact for authenticity. Beams and ductwork were left exposed, yet refined, with additional piping to conceal electrical and gas lines. Century-old reclaimed brick was hand-picked by the homeowner for the east interior wall, encasing stained glass windows which were are also reclaimed and more than 100 years old. Aluminum bar-top seating areas in two spaces. A media center with custom cabinetry and pistons repurposed as cabinet pulls. And the star of the show, a full 4-seat wet bar with custom glass shelving, more custom cabinetry, and an integrated television-- one of 3 TVs in the space. The new one-of-a-kind basement has room for a professional 10-person poker table, pool table, 14' shuffleboard table, and plush seating.
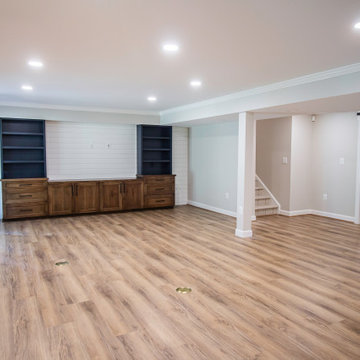
This Transitional Basement Features a wet bar with full size refrigerator, guest suite with full bath, and home gym area. The homeowners wanted a coastal feel for their space and bathroom since it will be right off of their pool.
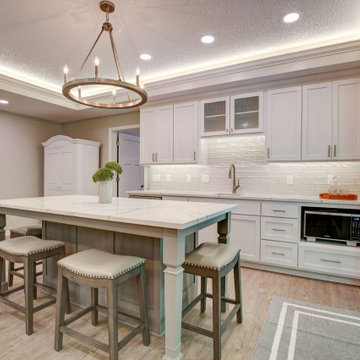
New finished basement. Includes large family room with expansive wet bar, spare bedroom/workout room, 3/4 bath, linear gas fireplace.
Großer Moderner Keller mit grauer Wandfarbe, Vinylboden, Kamin, gefliester Kaminumrandung, grauem Boden, eingelassener Decke und Tapetenwänden in Minneapolis
Großer Moderner Keller mit grauer Wandfarbe, Vinylboden, Kamin, gefliester Kaminumrandung, grauem Boden, eingelassener Decke und Tapetenwänden in Minneapolis
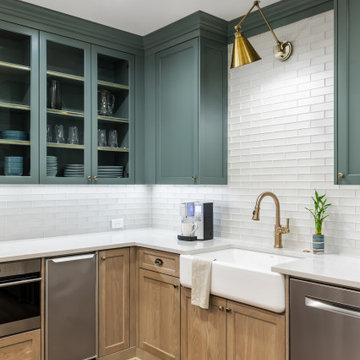
Although this basement was partially finished, it did not function well. Our clients wanted a comfortable space for movie nights and family visits.
Großer Klassischer Keller mit weißer Wandfarbe, Vinylboden und beigem Boden in Atlanta
Großer Klassischer Keller mit weißer Wandfarbe, Vinylboden und beigem Boden in Atlanta
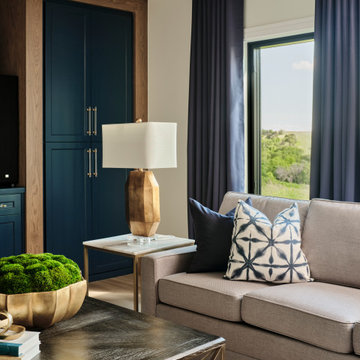
The expansive basement entertainment area features a tv room, a kitchenette and a custom bar for entertaining. The custom entertainment center and bar areas feature bright blue cabinets with white oak accents. Lucite and gold cabinet hardware adds a modern touch. The sitting area features a comfortable sectional sofa and geometric accent pillows that mimic the design of the kitchenette backsplash tile. The kitchenette features a beverage fridge, a sink, a dishwasher and an undercounter microwave drawer. The large island is a favorite hangout spot for the clients' teenage children and family friends. The convenient kitchenette is located on the basement level to prevent frequent trips upstairs to the main kitchen. The custom bar features lots of storage for bar ware, glass display cabinets and white oak display shelves. Locking liquor cabinets keep the alcohol out of reach for the younger generation.
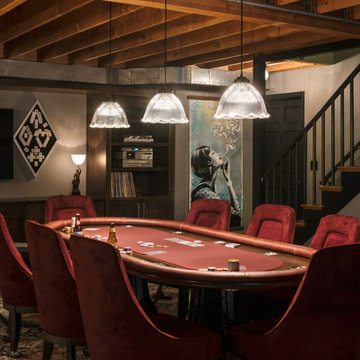
Neil Kelly Design/Build Remodeling, Portland, Oregon, 2021 Regional CotY Award Winner, Basement Over $250,000
Großer Keller mit Betonboden, grauem Boden, freigelegten Dachbalken und Ziegelwänden in Portland
Großer Keller mit Betonboden, grauem Boden, freigelegten Dachbalken und Ziegelwänden in Portland
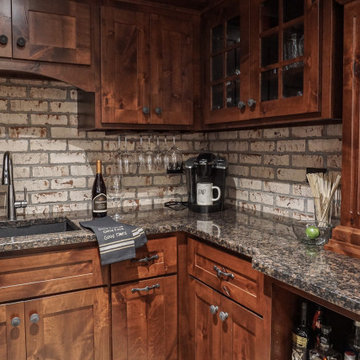
Kleiner Rustikaler Keller mit weißer Wandfarbe, hellem Holzboden, Tunnelkamin, Kaminumrandung aus Backstein, grauem Boden und Ziegelwänden in Sonstige
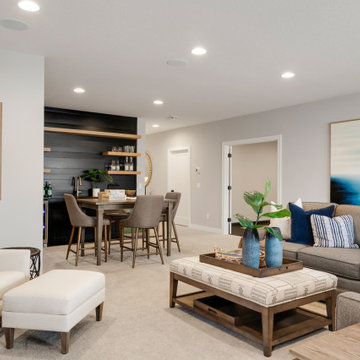
Charlotte A Sport Model - Tradition Collection
Pricing, floorplans, virtual tours, community information, and more at https://www.robertthomashomes.com/
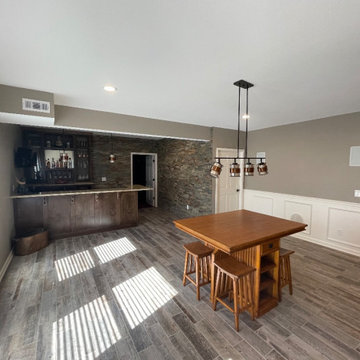
Großer Mediterraner Keller mit beiger Wandfarbe, Keramikboden und grauem Boden in Kansas City
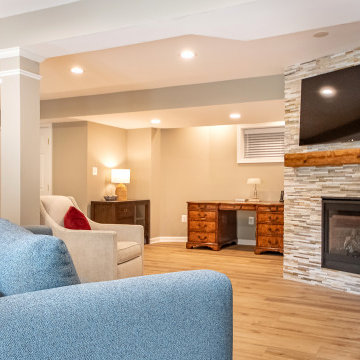
This light beige basement rec room with a transitional fireplace designed with neutral tile color gives a more warm and cozy atmosphere.
Mittelgroßer Klassischer Keller mit beiger Wandfarbe, Vinylboden, gefliester Kaminumrandung, braunem Boden und Hängekamin in Washington, D.C.
Mittelgroßer Klassischer Keller mit beiger Wandfarbe, Vinylboden, gefliester Kaminumrandung, braunem Boden und Hängekamin in Washington, D.C.
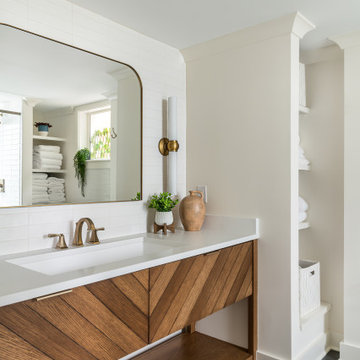
Our clients wanted to expand their living space down into their unfinished basement. While the space would serve as a family rec room most of the time, they also wanted it to transform into an apartment for their parents during extended visits. The project needed to incorporate a full bathroom and laundry.One of the standout features in the space is a Murphy bed with custom doors. We repeated this motif on the custom vanity in the bathroom. Because the rec room can double as a bedroom, we had the space to put in a generous-size full bathroom. The full bathroom has a spacious walk-in shower and two large niches for storing towels and other linens.
Our clients now have a beautiful basement space that expanded the size of their living space significantly. It also gives their loved ones a beautiful private suite to enjoy when they come to visit, inspiring more frequent visits!
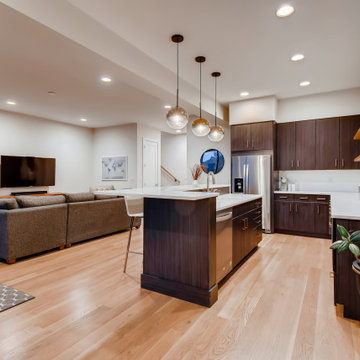
Großer Moderner Keller mit weißer Wandfarbe, hellem Holzboden und braunem Boden in Denver

This Transitional Basement Features a wet bar with full size refrigerator, guest suite with full bath, and home gym area. The homeowners wanted a coastal feel for their space and bathroom since it will be right off of their pool.
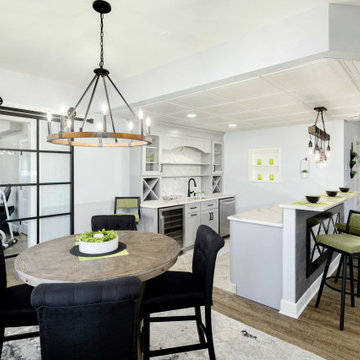
Großer Klassischer Keller mit grauer Wandfarbe, Laminat, braunem Boden und Wandpaneelen in Philadelphia

The large central living space acts as the hub for this stunning basement and includes a beautifully crafted custom kitchen and bar island, sophisticated sitting room with fireplace and comfortable lounge/TV area with a gorgeous custom built-in entertainment center that provides the perfect setting for entertaining large parties.
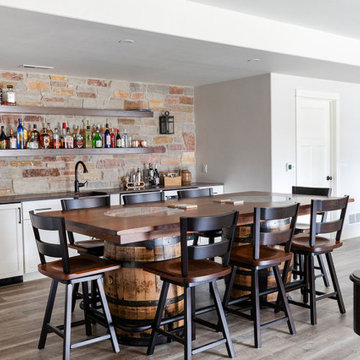
New semi-custom maple cabinets painted Dove with a chocolate glaze finish were installed in the beverage center bar area providing the contemporary look the homeowners were looking for. The Dueto leather Quartzite countertops and cherry/brown mahogany floating shelves created a striking contrast to the white cabinets and blended beautifully with the Halquist Stone feature wall in a Maple Bluff color. Incorporating an antique copper apron front bar sink, oil-rubbed bar faucet, matching oil-rubbed bronze cabinet pulls and Hinkley Lighting wall lanterns created the perfect ambiance to host guests.
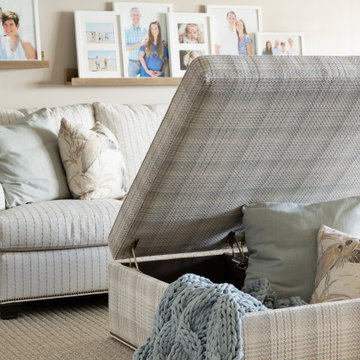
Refreshed entertainment space for the family. Originally, a dark and dated basement was transformed into a warm and inviting entertainment space for the family and guest to relax and enjoy each others company. Neutral tones and textiles incorporated to resemble the wonderful relaxed vibes of the beach into this lake house.
Photos by Spacecrafting Photography
Keller - Kellerbar, Souterrain Ideen und Design
5