Keller mit blauer Wandfarbe und Kaminumrandungen Ideen und Design
Suche verfeinern:
Budget
Sortieren nach:Heute beliebt
1 – 20 von 211 Fotos
1 von 3

Custom built in interment center with live edge black walnut top. Fitting with a 60" fireplace insert.
Großer Rustikaler Keller mit Heimkino, blauer Wandfarbe, Vinylboden, Kamin, Kaminumrandung aus Holz, grauem Boden und Holzdielenwänden in New York
Großer Rustikaler Keller mit Heimkino, blauer Wandfarbe, Vinylboden, Kamin, Kaminumrandung aus Holz, grauem Boden und Holzdielenwänden in New York

A unique blue pool table, stylish pendants, futuristic metal accents and a floating gas fireplace all contribute to the contemporary feel of the basement.

The basement stairway opens into the basement family room. ©Finished Basement Company
Kleiner Klassischer Hochkeller mit blauer Wandfarbe, Porzellan-Bodenfliesen, Eckkamin, Kaminumrandung aus Stein und beigem Boden in Denver
Kleiner Klassischer Hochkeller mit blauer Wandfarbe, Porzellan-Bodenfliesen, Eckkamin, Kaminumrandung aus Stein und beigem Boden in Denver

Designed and built in conjunction with Freemont #2, this home pays homage to surrounding architecture, including that of St. James Lutheran Church. The home is comprised of stately, well-proportioned rooms; significant architectural detailing; appropriate spaces for today's active family; and sophisticated wiring to service any HD video, audio, lighting, HVAC and / or security needs.
The focal point of the first floor is the sweeping curved staircase, ascending through all three floors of the home and topped with skylights. Surrounding this staircase on the main floor are the formal living and dining rooms, as well as the beautifully-detailed Butler's Pantry. A gourmet kitchen and great room, designed to receive considerable eastern light, is at the rear of the house, connected to the lower level family room by a rear staircase.
Four bedrooms (two en-suite) make up the second floor, with a fifth bedroom on the third floor and a sixth bedroom in the lower level. A third floor recreation room is at the top of the staircase, adjacent to the 400SF roof deck.
A connected, heated garage is accessible from the rear staircase of the home, as well as the rear yard and garage roof deck.
This home went under contract after being on the MLS for one day.
Steve Hall, Hedrich Blessing
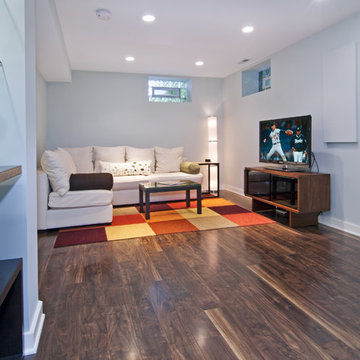
Complete renovation of an unfinished basement in a classic south Minneapolis stucco home. Truly a transformation of the existing footprint to create a finished lower level complete with family room, ¾ bath, guest bedroom, and laundry. The clients charged the construction and design team with maintaining the integrity of their 1914 bungalow while renovating their unfinished basement into a finished lower level.

This gorgeous basement has an open and inviting entertainment area, bar area, theater style seating, gaming area, a full bath, exercise room and a full guest bedroom for in laws. Across the French doors is the bar seating area with gorgeous pin drop pendent lights, exquisite marble top bar, dark espresso cabinetry, tall wine Capitan, and lots of other amenities. Our designers introduced a very unique glass tile backsplash tile to set this bar area off and also interconnect this space with color schemes of fireplace area; exercise space is covered in rubber floorings, gaming area has a bar ledge for setting drinks, custom built-ins to display arts and trophies, multiple tray ceilings, indirect lighting as well as wall sconces and drop lights; guest suite bedroom and bathroom, the bath was designed with a walk in shower, floating vanities, pin hanging vanity lights,
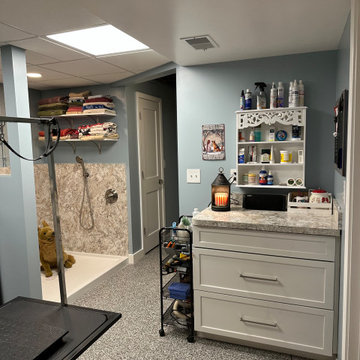
When you have 3 german sheppards - bathig needs to be functional and warm. We created a space in the basement for the dogs and included a "Snug" for the Mr. and his ham radio equipment. Best of both worlds and the clients could not be happier.
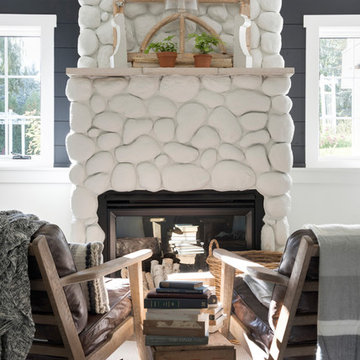
Großer Landhausstil Hochkeller mit blauer Wandfarbe, Teppichboden, Kamin, Kaminumrandung aus Stein und beigem Boden in Minneapolis
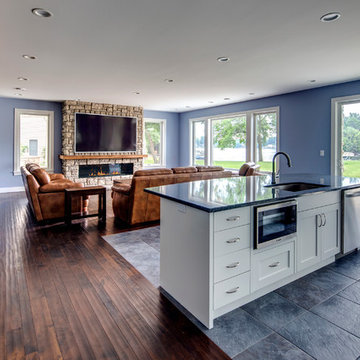
Photo of the basement addition to the existing house which includes the Media Room, 2nd kitchen, and Game Room. Access is also provided to a covered outdoor patio. Photography by Dustyn Hadley at Luxe Photo.
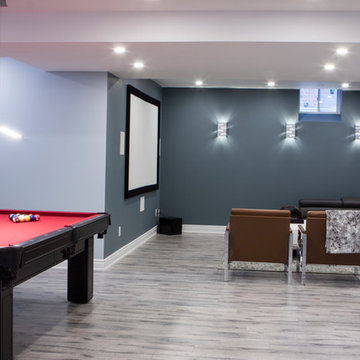
Open movie theater area with a fixed projection screen. Open niche was build to hide and incorporate two load bearing metal posts.
Großes Modernes Untergeschoss mit blauer Wandfarbe, Laminat, Hängekamin, gefliester Kaminumrandung und grauem Boden in Toronto
Großes Modernes Untergeschoss mit blauer Wandfarbe, Laminat, Hängekamin, gefliester Kaminumrandung und grauem Boden in Toronto
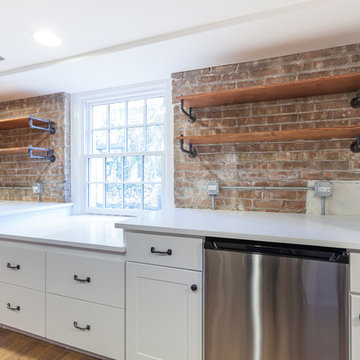
Elizabeth Steiner Photography
Großes Industrial Souterrain mit blauer Wandfarbe, Laminat, Kamin, Kaminumrandung aus Holz und braunem Boden in Chicago
Großes Industrial Souterrain mit blauer Wandfarbe, Laminat, Kamin, Kaminumrandung aus Holz und braunem Boden in Chicago
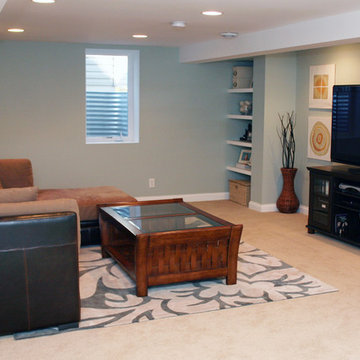
Studio Laguna Photography
Großer Moderner Hochkeller mit blauer Wandfarbe, Teppichboden, Kamin und gefliester Kaminumrandung in Minneapolis
Großer Moderner Hochkeller mit blauer Wandfarbe, Teppichboden, Kamin und gefliester Kaminumrandung in Minneapolis
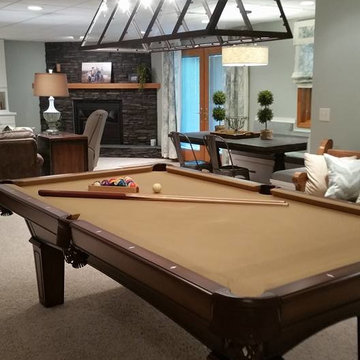
Großes Country Souterrain mit blauer Wandfarbe, Teppichboden, Kamin und Kaminumrandung aus Stein in Sonstige

Not your ordinary basement family room. Lots of custom details from cabinet colors, decorative patterned carpet to wood and wallpaper on the ceiling.
A great place to wind down after a long busy day.
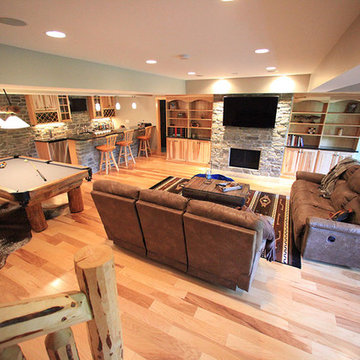
Custom Basement Renovation | Hickory
Großes Uriges Untergeschoss mit blauer Wandfarbe, hellem Holzboden, Kaminumrandung aus Stein und Kamin in Philadelphia
Großes Uriges Untergeschoss mit blauer Wandfarbe, hellem Holzboden, Kaminumrandung aus Stein und Kamin in Philadelphia
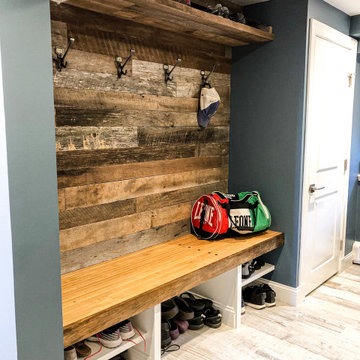
Full lower level remodel of an expansive ranch home in the suburbs of Boston. Incorporating in a laundry/mud room, full bathroom remodel, living area with fireplace and entertaining space, guest bedroom.
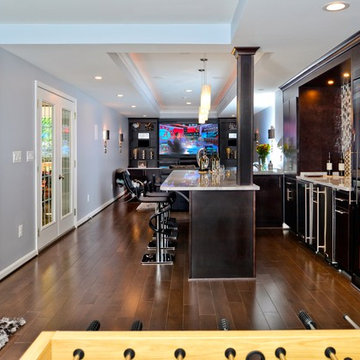
This gorgeous basement has an open and inviting entertainment area, bar area, theater style seating, gaming area, a full bath, exercise room and a full guest bedroom for in laws. Across the French doors is the bar seating area with gorgeous pin drop pendent lights, exquisite marble top bar, dark espresso cabinetry, tall wine Capitan, and lots of other amenities. Our designers introduced a very unique glass tile backsplash tile to set this bar area off and also interconnect this space with color schemes of fireplace area; exercise space is covered in rubber floorings, gaming area has a bar ledge for setting drinks, custom built-ins to display arts and trophies, multiple tray ceilings, indirect lighting as well as wall sconces and drop lights; guest suite bedroom and bathroom, the bath was designed with a walk in shower, floating vanities, pin hanging vanity lights,
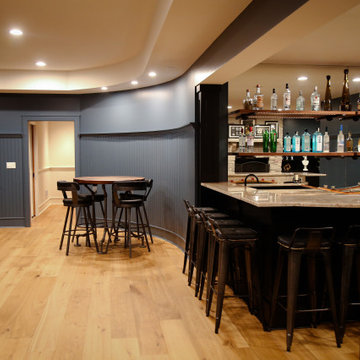
Now this is the perfect place for watching some football or a little blacklight ping pong. We added wide plank pine floors and deep dirty blue walls to create the frame. The black velvet pit sofa, custom made table, pops of gold, leather, fur and reclaimed wood give this space the masculine but sexy feel we were trying to accomplish.
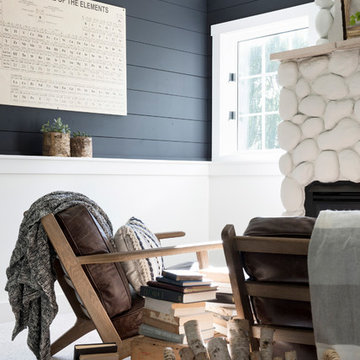
Großer Landhausstil Hochkeller mit blauer Wandfarbe, Teppichboden, Kamin, Kaminumrandung aus Stein und beigem Boden in Minneapolis

Großer Klassischer Keller mit blauer Wandfarbe, Laminat, Hängekamin, Kaminumrandung aus Holz, braunem Boden und Holzwänden in Sonstige
Keller mit blauer Wandfarbe und Kaminumrandungen Ideen und Design
1