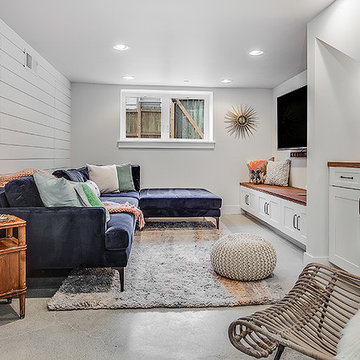Keller mit blauer Wandfarbe und weißer Wandfarbe Ideen und Design
Suche verfeinern:
Budget
Sortieren nach:Heute beliebt
61 – 80 von 7.866 Fotos
1 von 3

Our clients wanted a space to gather with friends and family for the children to play. There were 13 support posts that we had to work around. The awkward placement of the posts made the design a challenge. We created a floor plan to incorporate the 13 posts into special features including a built in wine fridge, custom shelving, and a playhouse. Now, some of the most challenging issues add character and a custom feel to the space. In addition to the large gathering areas, we finished out a charming powder room with a blue vanity, round mirror and brass fixtures.

www.lowellcustomhomes.com - This beautiful home was in need of a few updates on a tight schedule. Under the watchful eye of Superintendent Dennis www.LowellCustomHomes.com Retractable screens, invisible glass panels, indoor outdoor living area porch. Levine we made the deadline with stunning results. We think you'll be impressed with this remodel that included a makeover of the main living areas including the entry, great room, kitchen, bedrooms, baths, porch, lower level and more!
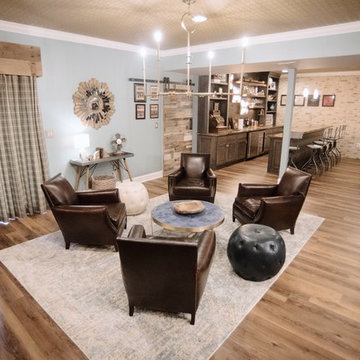
Renovated basement in Calvert County, Maryland, featuring rustic and industrials fixtures and finishes for a playful, yet sophisticated recreation room.
Photography Credit: Virgil Stephens Photography
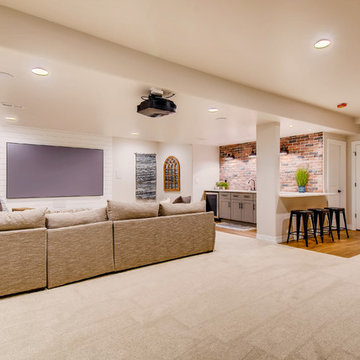
This farmhouse style basement features a craft/homework room, entertainment space with projector & screen, storage shelving and more. Accents include barn door, farmhouse style sconces, wide-plank wood flooring & custom glass with black inlay.
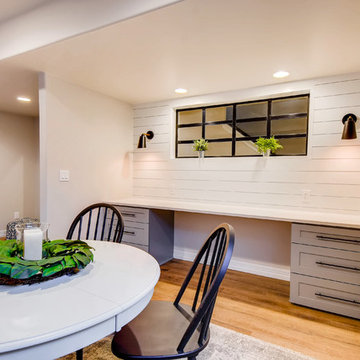
This farmhouse style basement features a craft/homework room, entertainment space with projector & screen, storage shelving and more. Accents include barn door, farmhouse style sconces, wide-plank wood flooring & custom glass with black inlay.
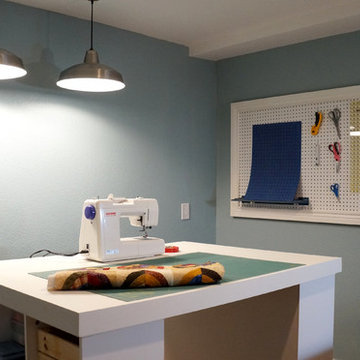
Kleiner Klassischer Hochkeller ohne Kamin mit blauer Wandfarbe, Korkboden und braunem Boden in Denver
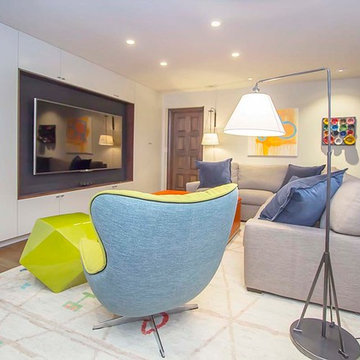
Mittelgroßer Moderner Keller mit weißer Wandfarbe, braunem Holzboden und braunem Boden in San Francisco
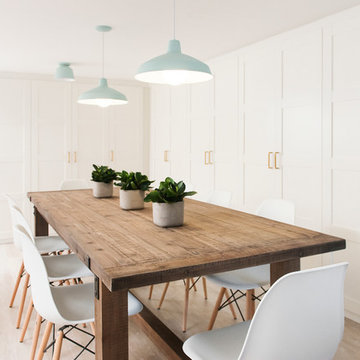
Photography: Ben Gebo
Mittelgroßes Klassisches Untergeschoss ohne Kamin mit weißer Wandfarbe, hellem Holzboden und beigem Boden in Boston
Mittelgroßes Klassisches Untergeschoss ohne Kamin mit weißer Wandfarbe, hellem Holzboden und beigem Boden in Boston
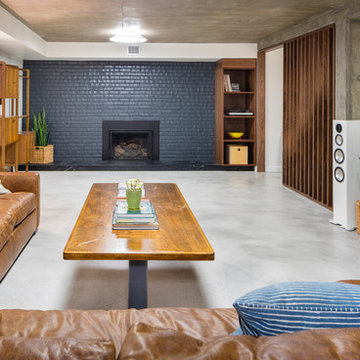
Moderner Keller mit weißer Wandfarbe, Betonboden, Kamin und Kaminumrandung aus Backstein in Kansas City
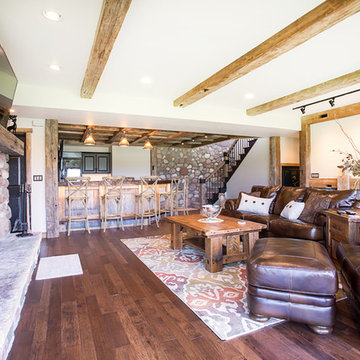
Großes Rustikales Souterrain mit weißer Wandfarbe, dunklem Holzboden, Kamin und Kaminumrandung aus Stein in Sonstige
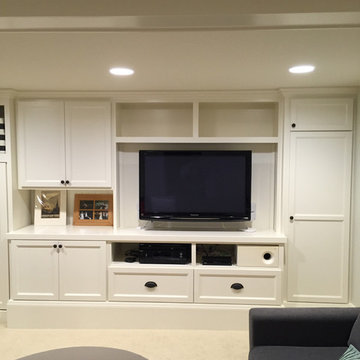
18 feet of custom cabinets in a remodeled basement Working left to right: some full height closed storage followed by a full sized murphy bed installed horizontally to accommodate some open cubbies above (hardware for Murphy bed sourced through @rockler_woodworking. Next comes a hutch style cabinet and then an entertainment center with open shelves for A/V gear and drawers below for media storage. Lastly, another full height cab tall enough to store a vacuum. All this turns the basement of this house into a family room and a guest room when needed. #builtnotbought #buildeverydamnday #finishcarpentry

Catherine "Cie" Stroud Photography
Mittelgroßes Modernes Souterrain ohne Kamin mit weißer Wandfarbe, Porzellan-Bodenfliesen und braunem Boden in New York
Mittelgroßes Modernes Souterrain ohne Kamin mit weißer Wandfarbe, Porzellan-Bodenfliesen und braunem Boden in New York
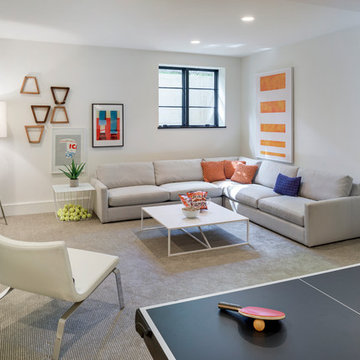
Builder: Detail Design + Build - Architectural Designer: Charlie & Co. Design, Ltd. - Photo: Spacecrafting Photography
Großer Klassischer Hochkeller mit weißer Wandfarbe und Teppichboden in Minneapolis
Großer Klassischer Hochkeller mit weißer Wandfarbe und Teppichboden in Minneapolis

Barn Door with Asian influence
Photo by:Jeffrey E. Tryon
Mittelgroßer Mid-Century Hochkeller ohne Kamin mit weißer Wandfarbe, Korkboden und beigem Boden in New York
Mittelgroßer Mid-Century Hochkeller ohne Kamin mit weißer Wandfarbe, Korkboden und beigem Boden in New York
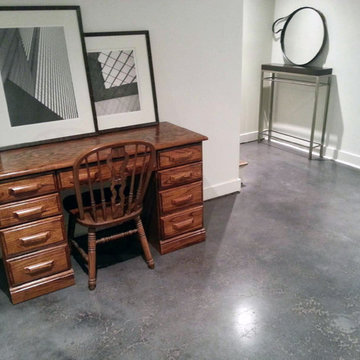
Prior to polishing, this concrete floor was damaged and uneven. After grinding the floor, and adding a dilution of black dye, the floor was polished to a satin, 200-grit finish.
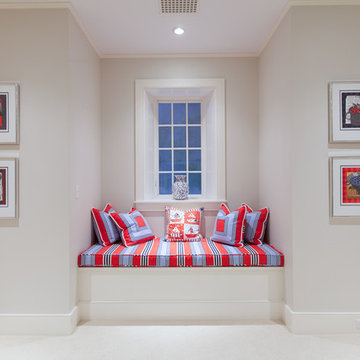
Nantucket Architectural Photography
Großer Maritimer Hochkeller ohne Kamin mit weißer Wandfarbe und Teppichboden in Boston
Großer Maritimer Hochkeller ohne Kamin mit weißer Wandfarbe und Teppichboden in Boston

Libbie Holmes Photography
Klassisches Untergeschoss ohne Kamin mit blauer Wandfarbe, Teppichboden und beigem Boden in Phoenix
Klassisches Untergeschoss ohne Kamin mit blauer Wandfarbe, Teppichboden und beigem Boden in Phoenix
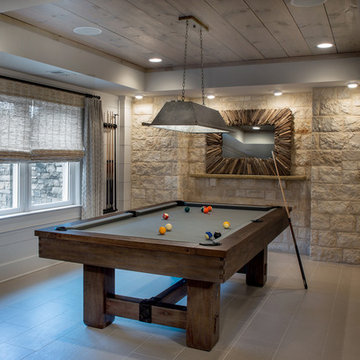
Limestone brackets support a rough-hewn wood drink shelf in the game room niche, which is recessed to accommodate game stools for pool players. The fixture over the pool table is reclaimed tin.
Scott Moore Photography
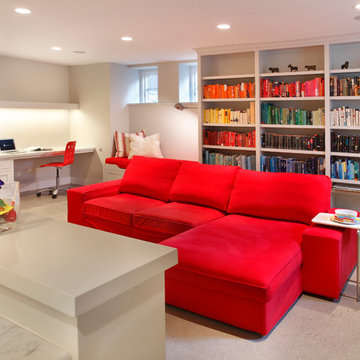
Beautiful updated basement remodel in Kenwood neighborhood to create a bright beautiful space to spend time with family
Moderner Hochkeller ohne Kamin mit weißer Wandfarbe und Teppichboden in Minneapolis
Moderner Hochkeller ohne Kamin mit weißer Wandfarbe und Teppichboden in Minneapolis
Keller mit blauer Wandfarbe und weißer Wandfarbe Ideen und Design
4
