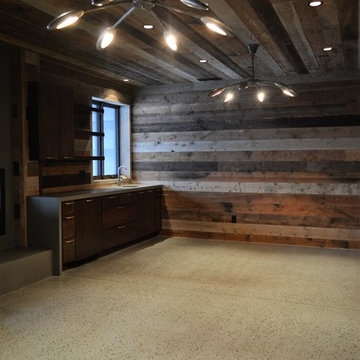Keller mit gebeiztem Holzboden und Betonboden Ideen und Design
Suche verfeinern:
Budget
Sortieren nach:Heute beliebt
41 – 60 von 2.218 Fotos
1 von 3
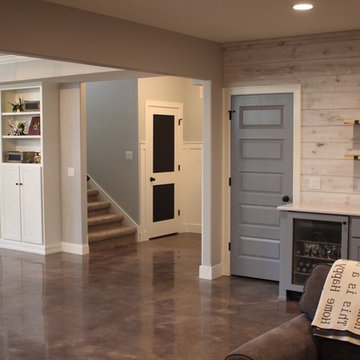
This client came to us looking for a space that would allow their children a place to hang out while still feeling at home. The versatility of finished concrete flooring works well to adapt to a variety of home styles, and works seamlessly with this Craftsman-style home. We worked with the client to decide that a darker reactive stain would really make the space feel warm, inviting, and comfortable. The look and feel of the floor with this stain selection would be similar to the pictures they provided of the look they were targeting when we started the selection process. The clients really embraced the existing cracks in the concrete, and thought they exhibited the character of the house – and we agree.
When our team works on residential projects, it is imperative that we keep everything as clean and mess-free as possible for the client. For this reason, our first step was to apply RAM Board throughout the house where our equipment would be traveling. Tape and 24″ plastic were also applied to the walls of the basement to protect them. The original floor was rather new concrete with some cracks. Our team started by filling the cracks with a patching product. The grinding process then began, concrete reactive stain was applied in the color Wenge Wood, and then the floor was sealed with our two step concrete densification and stain-guard process. The 5 step polishing process was finished by bringing the floor to a 800-grit level. We were excited to see how the space came together after the rest of construction, which was overseen by the contractor Arbor Homes, was complete. View the gallery below to take a look!
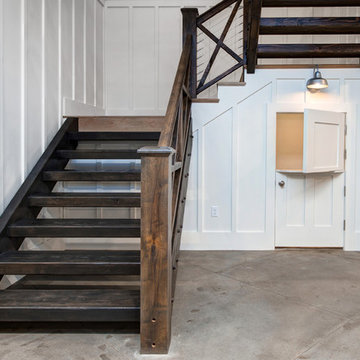
Großer Country Hochkeller mit weißer Wandfarbe und Betonboden in Salt Lake City

Geräumiges Retro Untergeschoss mit Betonboden, grauer Wandfarbe, Kamin, gefliester Kaminumrandung und grauem Boden in San Francisco
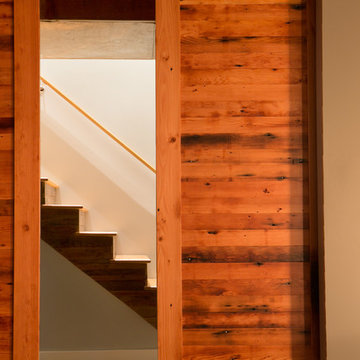
Mhari Scott Photography
Mittelgroßes Klassisches Untergeschoss mit grauer Wandfarbe, Betonboden, Kamin und Kaminumrandung aus Backstein in Portland
Mittelgroßes Klassisches Untergeschoss mit grauer Wandfarbe, Betonboden, Kamin und Kaminumrandung aus Backstein in Portland
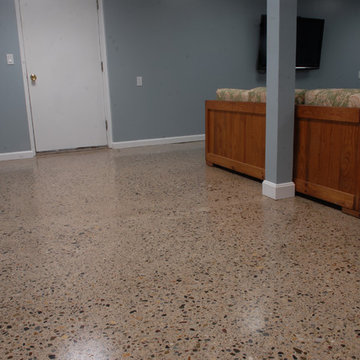
Our floor team took the existing concrete floor in our amazing client's basement; ground & sealed it. After grinding they uncovered the natural beauty of this gorgeous river rock that was there all along! After exposing the rock they made sure to seal/ finish properly to protect it. There is so much beauty in the unique, industrialal,, natural look of the finished product!
photography: points imaging

Zachary Molino
Großes Country Souterrain mit grauer Wandfarbe und Betonboden in Salt Lake City
Großes Country Souterrain mit grauer Wandfarbe und Betonboden in Salt Lake City
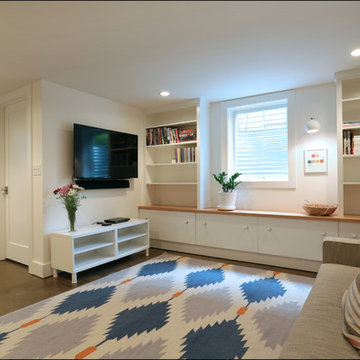
Family room with plenty of media storage gives the family a place to indulge in all their favorite games and movies without cluttering up the main floor. Design by Kristyn Bester. Photos by Photo Art Portraits.
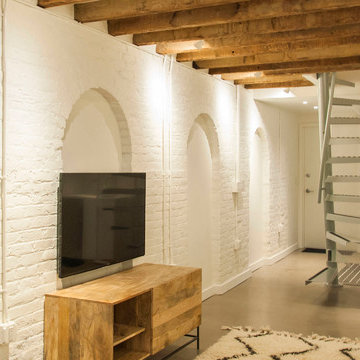
Otto Ruano
Mittelgroßes Industrial Souterrain ohne Kamin mit weißer Wandfarbe und Betonboden in New York
Mittelgroßes Industrial Souterrain ohne Kamin mit weißer Wandfarbe und Betonboden in New York

Derek Sergison
Kleines Modernes Untergeschoss ohne Kamin mit weißer Wandfarbe, Betonboden und grauem Boden in Portland
Kleines Modernes Untergeschoss ohne Kamin mit weißer Wandfarbe, Betonboden und grauem Boden in Portland
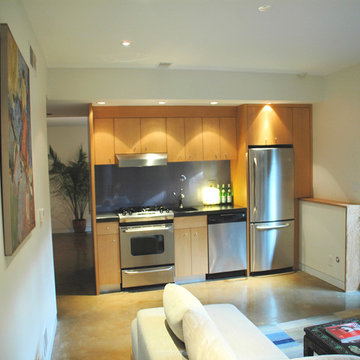
Eric Fisher
Mittelgroßes Mid-Century Souterrain mit weißer Wandfarbe und Betonboden in Sonstige
Mittelgroßes Mid-Century Souterrain mit weißer Wandfarbe und Betonboden in Sonstige
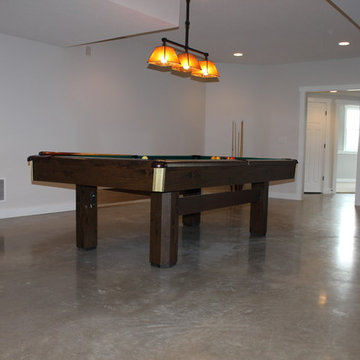
New construction opens a wide array of options when it comes to selecting finishes. For this particular client, they wanted a durable floor that was also aesthetically pleasing to complete their basement. Since there was no topical sealer on the new concrete, a polished flooring system was selected.
The basement itself was a little over 1200 square feet and featured a game room, main living area, bedrooms, bathrooms and a kitchen. All of the flooring was to be polished to a level 400 shine and finished with a densifier and stain guarding product. Polished concrete is the most durable flooring choice. It allows the concrete to breathe below grade, creates movement and character throughout the space and is very easy to maintain. With a pond out back, a polished concrete floor is easy to clean and will be able to withstand high traffic.
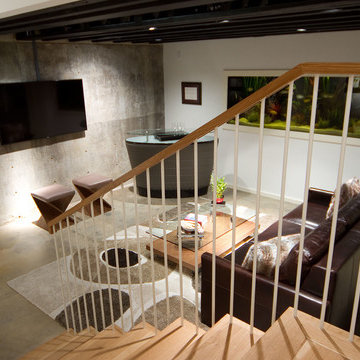
Mittelgroßes Modernes Untergeschoss ohne Kamin mit grauer Wandfarbe und Betonboden in Dallas
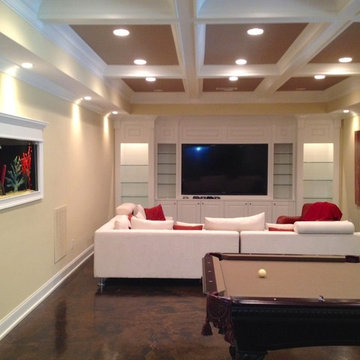
Addition screen Patio
Mittelgroßes Modernes Untergeschoss mit Betonboden, braunem Boden und beiger Wandfarbe in Atlanta
Mittelgroßes Modernes Untergeschoss mit Betonboden, braunem Boden und beiger Wandfarbe in Atlanta
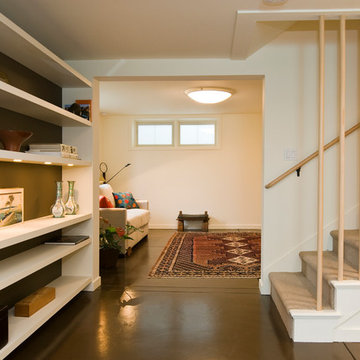
The new stairs, landing, cantilevered shelves and guest room.
Robert Vente Photographer
Mittelgroßer Klassischer Hochkeller ohne Kamin mit weißer Wandfarbe, Betonboden und braunem Boden in San Francisco
Mittelgroßer Klassischer Hochkeller ohne Kamin mit weißer Wandfarbe, Betonboden und braunem Boden in San Francisco
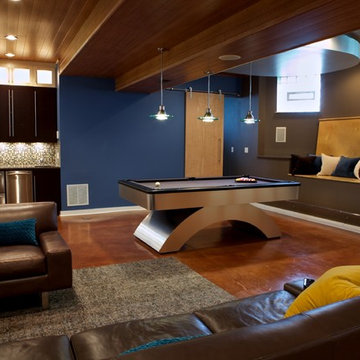
Moderner Hochkeller mit Betonboden und blauer Wandfarbe in Chicago

Designed by Beatrice M. Fulford-Jones
Spectacular luxury condominium in Metro Boston.
Kleiner Moderner Hochkeller mit weißer Wandfarbe, Betonboden und grauem Boden in Boston
Kleiner Moderner Hochkeller mit weißer Wandfarbe, Betonboden und grauem Boden in Boston

I designed and assisted the homeowners with the materials, and finish choices for this project while working at Corvallis Custom Kitchens and Baths.
Our client (and my former professor at OSU) wanted to have her basement finished. CCKB had competed a basement guest suite a few years prior and now it was time to finish the remaining space.
She wanted an organized area with lots of storage for her fabrics and sewing supplies, as well as a large area to set up a table for cutting fabric and laying out patterns. The basement also needed to house all of their camping and seasonal gear, as well as a workshop area for her husband.
The basement needed to have flooring that was not going to be damaged during the winters when the basement can become moist from rainfall. Out clients chose to have the cement floor painted with an epoxy material that would be easy to clean and impervious to water.
An update to the laundry area included replacing the window and re-routing the piping. Additional shelving was added for more storage.
Finally a walk-in closet was created to house our homeowners incredible vintage clothing collection away from any moisture.
LED lighting was installed in the ceiling and used for the scones. Our drywall team did an amazing job boxing in and finishing the ceiling which had numerous obstacles hanging from it and kept the ceiling to a height that was comfortable for all who come into the basement.
Our client is thrilled with the final project and has been enjoying her new sewing area.
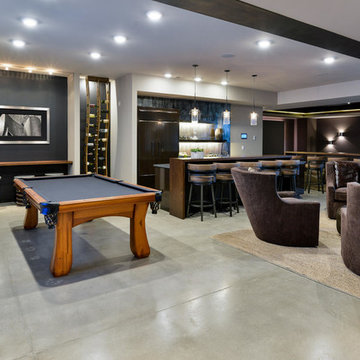
Geräumiges Modernes Untergeschoss ohne Kamin mit grauer Wandfarbe, Betonboden und grauem Boden in Denver
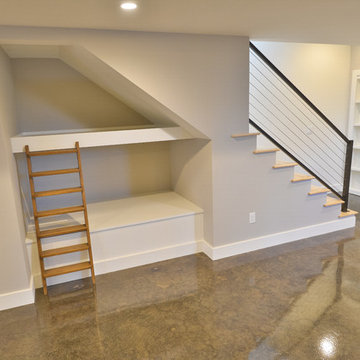
LouisvillePhotographer.com
Mid-Century Keller mit grauer Wandfarbe und Betonboden in Louisville
Mid-Century Keller mit grauer Wandfarbe und Betonboden in Louisville
Keller mit gebeiztem Holzboden und Betonboden Ideen und Design
3
