Keller mit gefliester Kaminumrandung Ideen und Design
Suche verfeinern:
Budget
Sortieren nach:Heute beliebt
61 – 80 von 1.232 Fotos
1 von 2
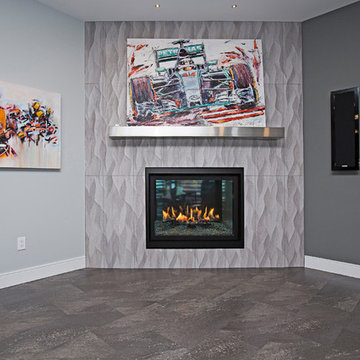
Leah Rae Photography
Mittelgroßes Modernes Souterrain mit grauer Wandfarbe, Vinylboden, Eckkamin, gefliester Kaminumrandung und grauem Boden in Edmonton
Mittelgroßes Modernes Souterrain mit grauer Wandfarbe, Vinylboden, Eckkamin, gefliester Kaminumrandung und grauem Boden in Edmonton
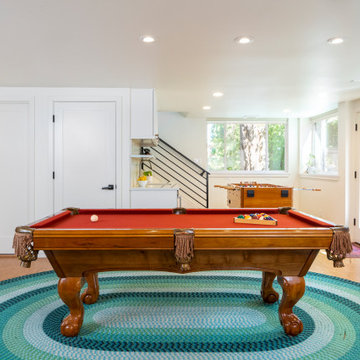
The basement can function as an entire rentable studio unit. There is a separate access door, a kitchenette, living room, bathroom, laundry and storage.

New finished basement. Includes large family room with expansive wet bar, spare bedroom/workout room, 3/4 bath, linear gas fireplace.
Großer Moderner Keller mit grauer Wandfarbe, Vinylboden, Kamin, gefliester Kaminumrandung, grauem Boden, eingelassener Decke und Tapetenwänden in Minneapolis
Großer Moderner Keller mit grauer Wandfarbe, Vinylboden, Kamin, gefliester Kaminumrandung, grauem Boden, eingelassener Decke und Tapetenwänden in Minneapolis
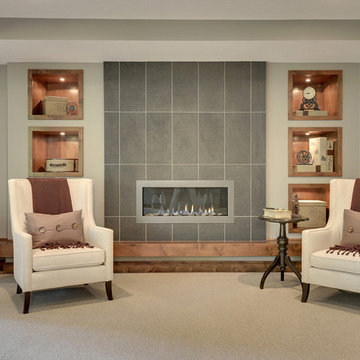
Long, horizontal fireplace with large format tile surround. Custom built in shelving.
Photography by Spacecrafting
Großes Klassisches Souterrain mit grüner Wandfarbe, Teppichboden, Gaskamin und gefliester Kaminumrandung in Minneapolis
Großes Klassisches Souterrain mit grüner Wandfarbe, Teppichboden, Gaskamin und gefliester Kaminumrandung in Minneapolis

Mittelgroßer Moderner Keller mit Heimkino, weißer Wandfarbe, Porzellan-Bodenfliesen, Kamin, gefliester Kaminumrandung und grauem Boden in Toronto
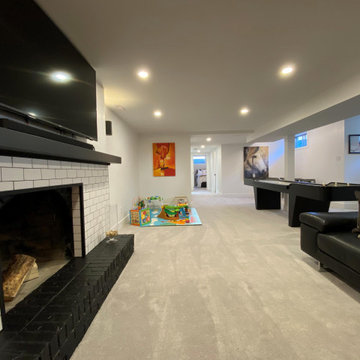
Mittelgroßer Retro Keller mit Teppichboden, Kamin, gefliester Kaminumrandung und grauem Boden in Edmonton
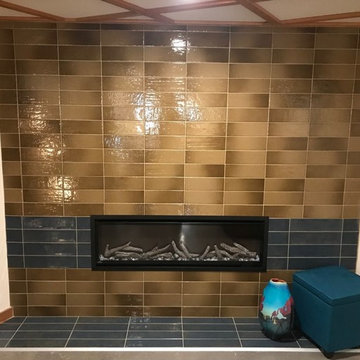
Mid-Century two tone gas fireplace. The variation in the brown tones gives this corner fireplace some visual dimension. The blue stripe and stacked joints adds to the midcentury look.
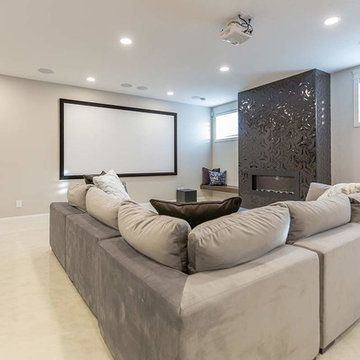
Photo: Payton Ramstead
Großes Mid-Century Untergeschoss mit beiger Wandfarbe, Kamin und gefliester Kaminumrandung in Sonstige
Großes Mid-Century Untergeschoss mit beiger Wandfarbe, Kamin und gefliester Kaminumrandung in Sonstige
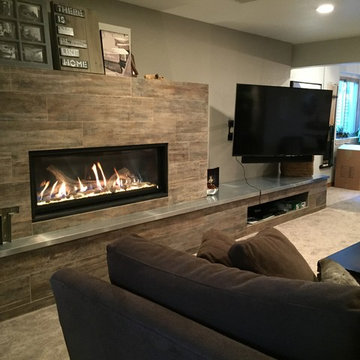
Ric Forest
Großes Modernes Souterrain mit beiger Wandfarbe, Gaskamin, gefliester Kaminumrandung, Teppichboden und beigem Boden in Denver
Großes Modernes Souterrain mit beiger Wandfarbe, Gaskamin, gefliester Kaminumrandung, Teppichboden und beigem Boden in Denver
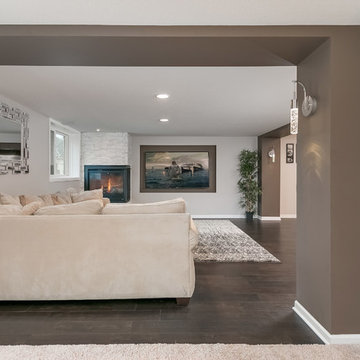
Wall sconces make the perfect accessory to dress up the entrance into this Home Theater area. ©Finished Basement Company
Großes Klassisches Souterrain mit grauer Wandfarbe, dunklem Holzboden, Eckkamin, gefliester Kaminumrandung und braunem Boden in Minneapolis
Großes Klassisches Souterrain mit grauer Wandfarbe, dunklem Holzboden, Eckkamin, gefliester Kaminumrandung und braunem Boden in Minneapolis
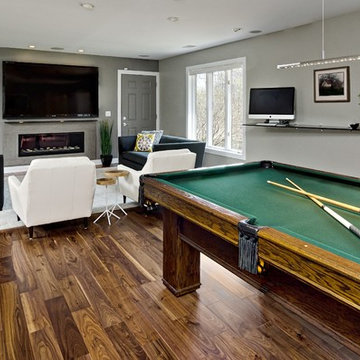
Photography: Mark Ehlen
Großes Modernes Souterrain mit grauer Wandfarbe, dunklem Holzboden, Gaskamin und gefliester Kaminumrandung in Minneapolis
Großes Modernes Souterrain mit grauer Wandfarbe, dunklem Holzboden, Gaskamin und gefliester Kaminumrandung in Minneapolis
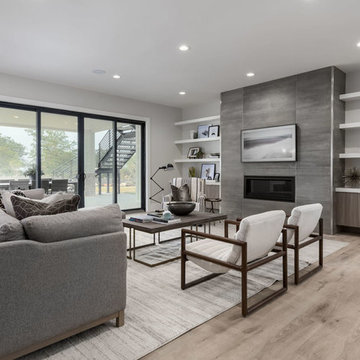
Brad Montgomery
Großes Klassisches Souterrain mit grauer Wandfarbe, Vinylboden, Kamin, gefliester Kaminumrandung und beigem Boden in Salt Lake City
Großes Klassisches Souterrain mit grauer Wandfarbe, Vinylboden, Kamin, gefliester Kaminumrandung und beigem Boden in Salt Lake City
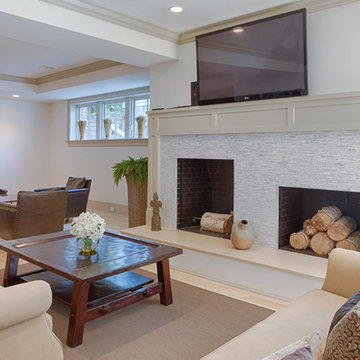
This Downtown Sophisticate is a new construction home in Greenwich, CT.
We provided complete custom mill work throughout this beautiful house.
We installed all cabinets, including kitchen cabinets, built-ins and window seats. Provided installation of wainscoting, all moldings, doors, and anything else wood related.
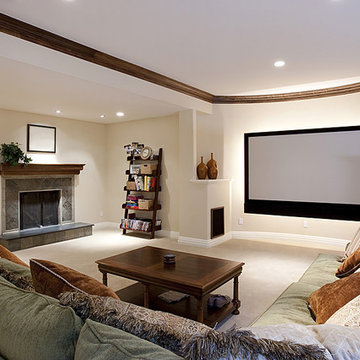
Großes Klassisches Untergeschoss mit weißer Wandfarbe, Teppichboden, Kamin, gefliester Kaminumrandung und weißem Boden in New York

A young growing family purchased a great home in Chicago’s West Bucktown, right by Logan Square. It had good bones. The basement had been redone at some point, but it was due for another refresh. It made sense to plan a mindful remodel that would acommodate life as the kids got older.
“A nice place to just hang out” is what the owners told us they wanted. “You want your kids to want to be in your house. When friends are over, you want them to have a nice space to go to and enjoy.”
Design Objectives:
Level up the style to suit this young family
Add bar area, desk, and plenty of storage
Include dramatic linear fireplace
Plan for new sectional
Improve overall lighting
THE REMODEL
Design Challenges:
Awkward corner fireplace creates a challenge laying out furniture
No storage for kids’ toys and games
Existing space was missing the wow factor – it needs some drama
Update the lighting scheme
Design Solutions:
Remove the existing corner fireplace and dated mantle, replace with sleek linear fireplace
Add tile to both fireplace wall and tv wall for interest and drama
Include open shelving for storage and display
Create bar area, ample storage, and desk area
THE RENEWED SPACE
The homeowners love their renewed basement. It’s truly a welcoming, functional space. They can enjoy it together as a family, and it also serves as a peaceful retreat for the parents once the kids are tucked in for the night.
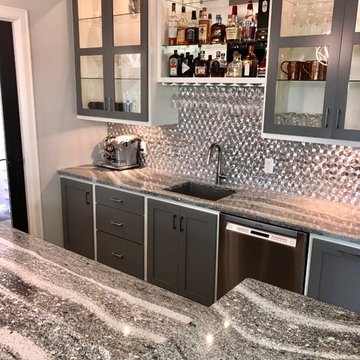
This beautiful home in Brandon recently completed the basement. The husband loves to golf, hence they put a golf simulator in the basement, two bedrooms, guest bathroom and an awesome wet bar with walk-in wine cellar. Our design team helped this homeowner select Cambria Roxwell quartz countertops for the wet bar and Cambria Swanbridge for the guest bathroom vanity. Even the stainless steel pegs that hold the wine bottles and LED changing lights in the wine cellar we provided.
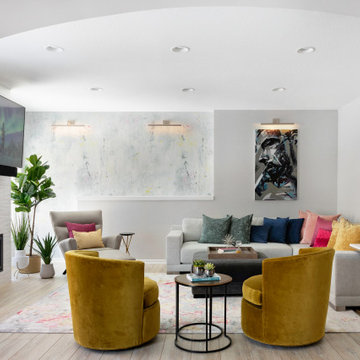
The clients lower level was in need of a bright and fresh perspective, with a twist of inspiration from a recent stay in Amsterdam. The previous space was dark, cold, somewhat rustic and featured a fireplace that too up way to much of the space. They wanted a new space where their teenagers could hang out with their friends and where family nights could be filled with colorful expression.
A colorful array of sources pop in the lounge space via the pillows, accent chairs, wallpaper mural & rug.
Check out the before photos for a true look at what was changed in the space.
Photography by Spacecrafting Photography
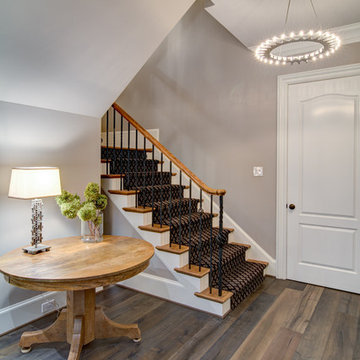
Großes Modernes Souterrain mit grauer Wandfarbe, braunem Holzboden, Gaskamin und gefliester Kaminumrandung in Atlanta
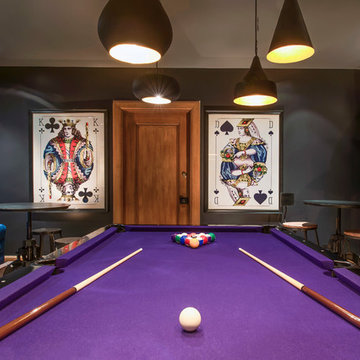
Geräumiges Industrial Untergeschoss mit grauer Wandfarbe, Betonboden, Kamin, gefliester Kaminumrandung und grauem Boden in San Francisco

Hightail Photography
Mittelgroßer Klassischer Hochkeller mit beiger Wandfarbe, Teppichboden, Kamin, gefliester Kaminumrandung und beigem Boden in Minneapolis
Mittelgroßer Klassischer Hochkeller mit beiger Wandfarbe, Teppichboden, Kamin, gefliester Kaminumrandung und beigem Boden in Minneapolis
Keller mit gefliester Kaminumrandung Ideen und Design
4