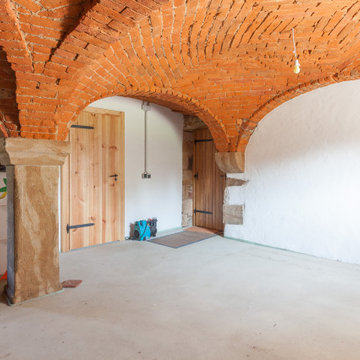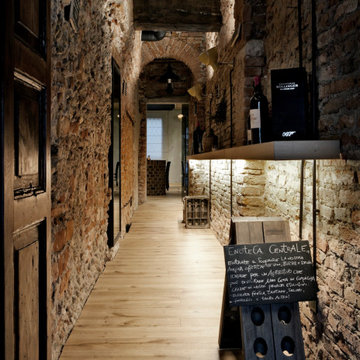Keller mit gewölbter Decke und Holzdecke Ideen und Design
Suche verfeinern:
Budget
Sortieren nach:Heute beliebt
141 – 160 von 241 Fotos
1 von 3
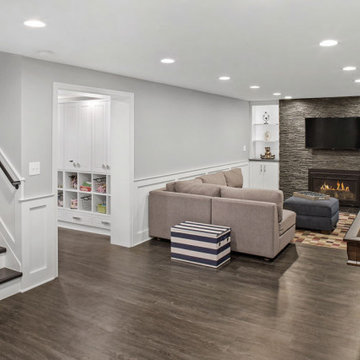
Großer Moderner Keller mit blauer Wandfarbe, Laminat, Kamin, Kaminumrandung aus gestapelten Steinen, braunem Boden und gewölbter Decke in Orange County
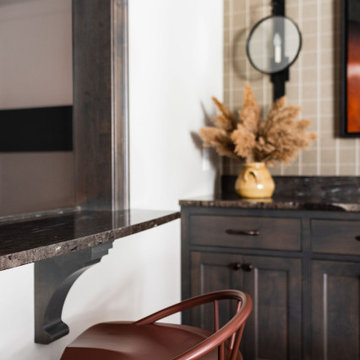
Klassische Kellerbar ohne Kamin mit weißer Wandfarbe, Teppichboden, grauem Boden und Holzdecke in Minneapolis
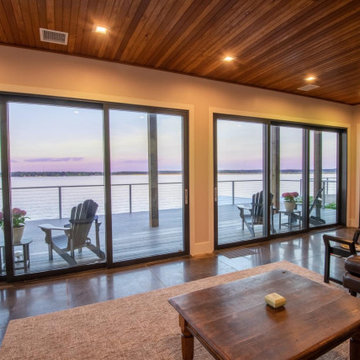
Großer Moderner Keller mit beiger Wandfarbe, Betonboden, Kamin, Kaminumrandung aus Stein, braunem Boden und Holzdecke in Oklahoma City
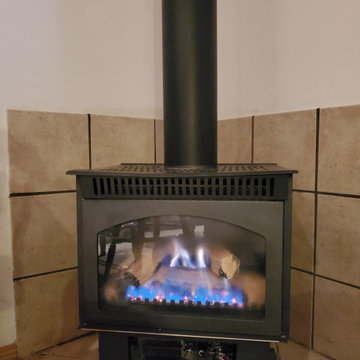
gas Fireplace installed with tile surround
Mittelgroßer Moderner Keller mit beiger Wandfarbe, Porzellan-Bodenfliesen, Kamin, gefliester Kaminumrandung, beigem Boden, gewölbter Decke und Wandpaneelen in Edmonton
Mittelgroßer Moderner Keller mit beiger Wandfarbe, Porzellan-Bodenfliesen, Kamin, gefliester Kaminumrandung, beigem Boden, gewölbter Decke und Wandpaneelen in Edmonton
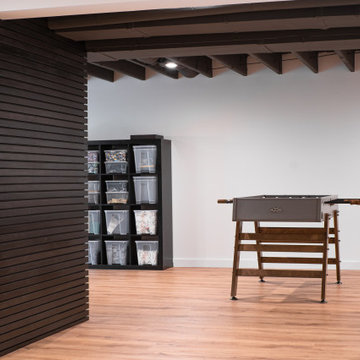
Großer Stilmix Keller mit weißer Wandfarbe, Vinylboden, beigem Boden, gewölbter Decke und Holzwänden in Baltimore
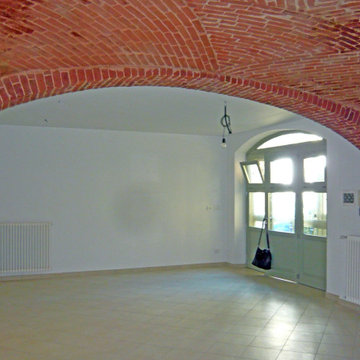
L'ingresso ad ogni open space avviene attraverso un'ampia portafinestra centinata.
Großer Rustikaler Hochkeller mit weißer Wandfarbe, Keramikboden, beigem Boden und gewölbter Decke in Turin
Großer Rustikaler Hochkeller mit weißer Wandfarbe, Keramikboden, beigem Boden und gewölbter Decke in Turin
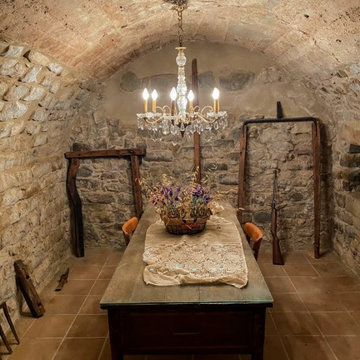
Decoración de bodega en el sótano de una masia o antiguo "celler". Se colocaron barriles antiguos y se aprovecharon las botellas y las herramientas de trabajo existentes para completar la decoración.
Agregamos una mesa y una lampara colgante de vidrio como espacio protagonista.
Las ramas secas se fusionan con el espacio como perfectos complementos.
Decoració de l'antic celler d'una masia. Es van col·locar barrils restaurats i es van aprofitar les ampolles i les eines de treball existents per a completar la decoració.
Vam afegir una taula i una lampara penjant de vidre com a espai protagonista.
Les branques seques es fusionen amb l'espai com a perfectes complements.
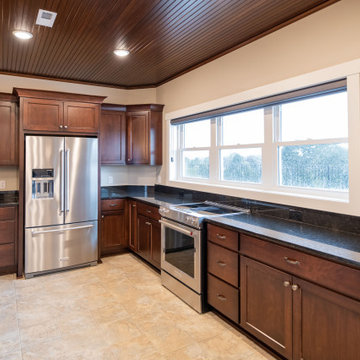
Klassischer Keller mit beiger Wandfarbe, Teppichboden, beigem Boden und Holzdecke
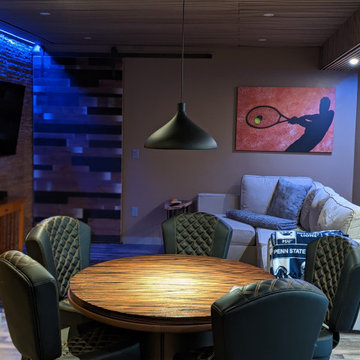
Custom poker table with a reversible top. Seats 5 persons.
Kleiner Moderner Keller mit brauner Wandfarbe, Vinylboden, grauem Boden, Holzdecke und Holzwänden in Sonstige
Kleiner Moderner Keller mit brauner Wandfarbe, Vinylboden, grauem Boden, Holzdecke und Holzwänden in Sonstige
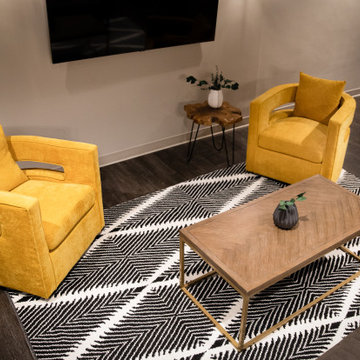
They wanted to use an unused basement space for entertainment and fun activities. They wanted to have an Irish pub feel to it with a little bit of class!
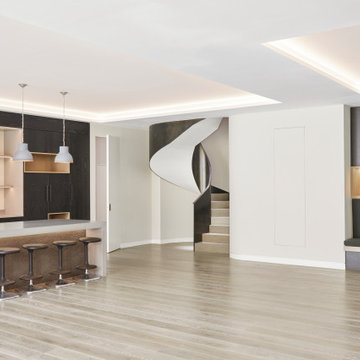
Our client bought a Hacienda styled house in Hove, Sussex, which was unloved, and had a dilapidated pool and garden, as well as a tired interior.
We provided a full architectural and interior design service through to completion of the project, developing the brief with the client, and managing a complex project and multiple team members including an M and E consultant, stuctural engineer, specialist pool and glazing suppliers and landscaping designers. We created a new basement under the house and garden, utilising the gradient of the site, to minimise excavation and impact on the house. It contains a new swimming pool, gym, living and entertainment areas, as well as storage and plant rooms. Accessed through a new helical staircase, the basement area draws light from 2 full height glazed walls opening onto a lower garden area. The glazing was a Skyframe system supplied by cantifix. We also inserted a long linear rooflight over the pool itself, which capture sunlight onto the water below.
The existing house itself has been extended in a fashion sympathetic to the original look of the house. We have built out over the existing garage to create new living and bedroom accommodation, as well as a new ensuite. We have also inserted a new glazed cupola over the hallway and stairs, and remodelled the kitchen, with a curved glazed wall and a modern family kitchen.
A striking new landscaping scheme by Alladio Sims has embeded the redeveloped house into its setting. It is themed around creating a journey around different zones of the upper and lower gardens, maximising opportunities of the site, views of the sea and using a mix of hard and soft landscaping. A new minimal car port and bike storage keep cars away from the front elevation of the house.
Having obtained planning permission for the works in 2019 via Brighton and Hove council, for a new basement and remodelling of the the house, the works were carrried out and completed in 2021 by Woodmans, a contractor we have partnered with on many occasions.
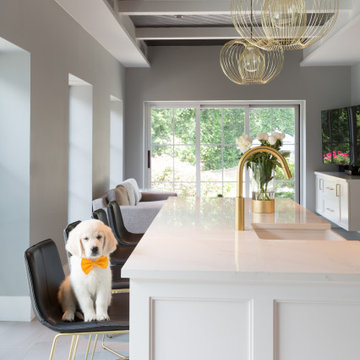
Mittelgroßes Klassisches Souterrain ohne Kamin mit grauer Wandfarbe, Porzellan-Bodenfliesen, grauem Boden und Holzdecke in New York
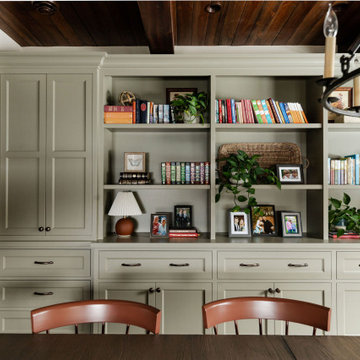
Klassischer Hobbykeller ohne Kamin mit weißer Wandfarbe, Teppichboden, grauem Boden und Holzdecke in Minneapolis
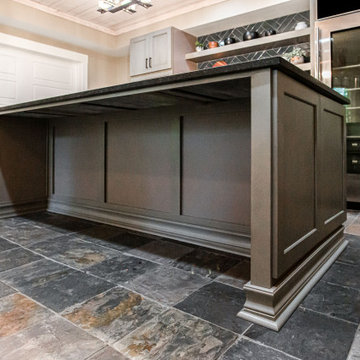
Großer Klassischer Keller mit grauer Wandfarbe, Schieferboden, schwarzem Boden und Holzdecke in Atlanta
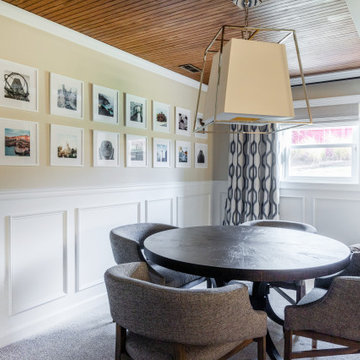
We designed this basement game area to be the perfect place for puzzles, board games, or building Lego creations! We elevated this space by designing custom wall paneling detailing, custom ceiling detailing, custom fireplace builtins, and custom window treatments. We designed a stunning gallery wall that includes things and places that are personal and near and dear to this family's heart.
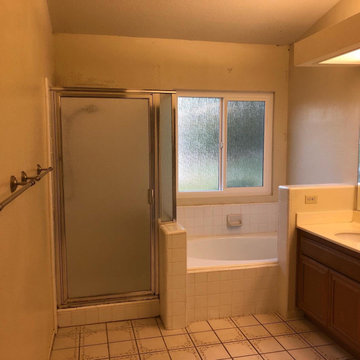
the Before
Großer Country Keller mit beiger Wandfarbe, Porzellan-Bodenfliesen, grauem Boden, gewölbter Decke und vertäfelten Wänden in Los Angeles
Großer Country Keller mit beiger Wandfarbe, Porzellan-Bodenfliesen, grauem Boden, gewölbter Decke und vertäfelten Wänden in Los Angeles
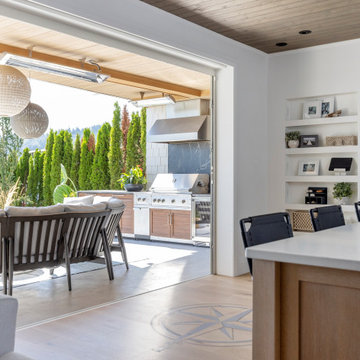
Flooring : Mirage Hardwood Floors | White Oak Hula Hoop Character Brushed | 7-3/4" wide planks | Sweet Memories Collection.
Maritimer Keller mit hellem Holzboden, Gaskamin, Kaminumrandung aus Holzdielen, beigem Boden und Holzdecke in Vancouver
Maritimer Keller mit hellem Holzboden, Gaskamin, Kaminumrandung aus Holzdielen, beigem Boden und Holzdecke in Vancouver
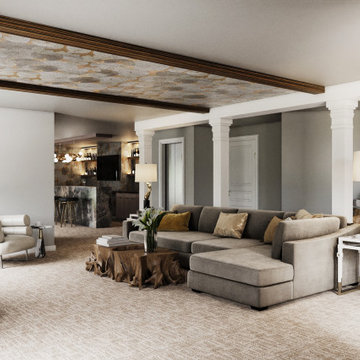
The basement bar area includes eye catching metal elements to reflect light around the neutral colored room. New new brass plumbing fixtures collaborate with the other metallic elements in the room. The polished quartzite slab provides visual movement in lieu of the dynamic wallpaper used on the feature wall and also carried into the media room ceiling. Moving into the media room we included custom ebony veneered wall and ceiling millwork, as well as luxe custom furnishings. New architectural surround speakers are hidden inside the walls. The new gym was designed and created for the clients son to train for his varsity team. We included a new custom weight rack. Mirrored walls, a new wallpaper, linear LED lighting, and rubber flooring. The Zen inspired bathroom was designed with simplicity carrying the metals them into the special copper flooring, brass plumbing fixtures, and a frameless shower.
Keller mit gewölbter Decke und Holzdecke Ideen und Design
8
