Keller mit grauer Wandfarbe und braunem Boden Ideen und Design
Suche verfeinern:
Budget
Sortieren nach:Heute beliebt
61 – 80 von 2.361 Fotos
1 von 3
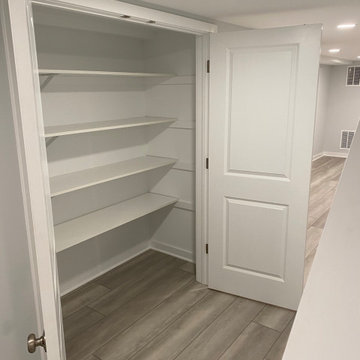
Large finished basement in Pennington, NJ. This unfinished space was transformed into a bright, multi-purpose area which includes laundry room, additional pantry storage, multiple closets and expansive living spaces. Sherwin Williams Rhinestone Gray paint, white trim throughout, and COREtec flooring provides beauty and durability.

Großer Klassischer Keller mit grauer Wandfarbe, Vinylboden, Kaminumrandung aus Backstein, braunem Boden, freigelegten Dachbalken und Holzdielenwänden in Salt Lake City
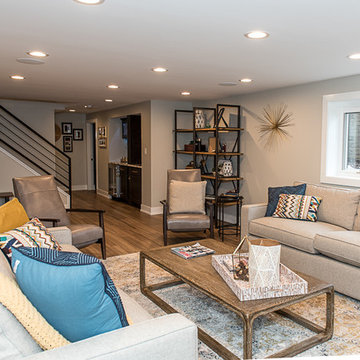
Großes Retro Souterrain mit grauer Wandfarbe, Vinylboden, Eckkamin, Kaminumrandung aus Backstein und braunem Boden in Chicago
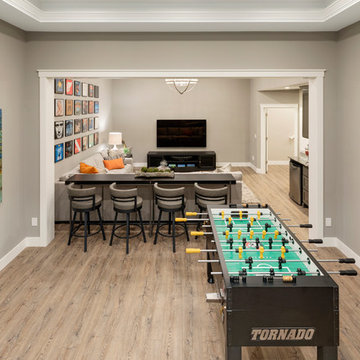
A view from the upper office interior window looking out over the gaming space and into the entertainment area. A custom designed sofa/seating table adds space for four additional guests to watch sporting events on TV.
Photos by Spacecrafting Photography.
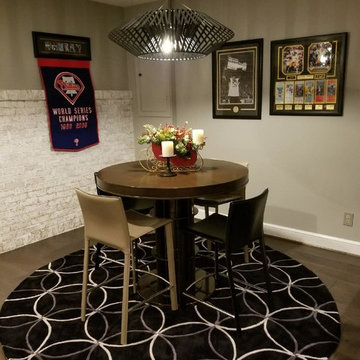
Signature Design Interiors enjoyed transforming this family’s traditional basement into a modern family space for watching sports and movies that could also double as the perfect setting for entertaining friends and guests. Multiple comfortable seating areas were needed and a complete update to all the finishes, from top to bottom, was required.
A classy color palette of platinum, champagne, and smoky gray ties all of the spaces together, while geometric shapes and patterns add pops of interest. Every surface was touched, from the flooring to the walls and ceilings and all new furnishings were added.
One of the most traditional architectural features in the existing space was the red brick fireplace, accent wall and arches. We painted those white and gave it a distressed finish. Berber carpeting was replaced with an engineered wood flooring with a weathered texture, which is easy to maintain and clean.
In the television viewing area, a microfiber sectional is accented with a series of hexagonal tables that have been grouped together to form a multi-surface coffee table with depth, creating an unexpected focal point to the room. A rich leather accent chair and luxe area rug with a modern floral pattern ties in the overall color scheme. New geometric patterned window treatments provide the perfect frame for the wall mounted flat screen television. Oval table lamps in a brushed silver finish add not only light, but also tons of style. Just behind the sofa, there is a custom designed console table with built-in electrical and USB outlets that is paired with leather stools for additional seating when needed. Floor outlets were installed under the sectional in order to get power to the console table. How’s that for charging convenience?
Behind the TV area and beside the bar is a small sitting area. It had an existing metal pendant light, which served as a source of design inspiration to build upon. Here, we added a table for games with leather chairs that compliment those at the console table. The family’s sports memorabilia is featured on the walls and the floor is punctuated with a fantastic area rug that brings in our color theme and a dramatic geometric pattern.
We are so pleased with the results and wish our clients many years of cheering on their favorite sports teams, watching movies, and hosting great parties in their new modern basement!
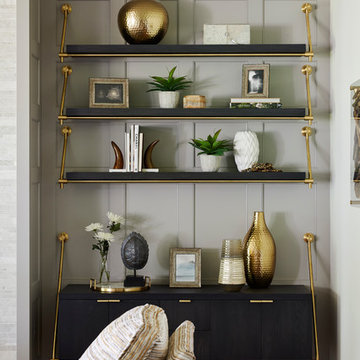
Nor-Son Custom Builders
Alyssa Lee Photography
Geräumiges Klassisches Souterrain mit grauer Wandfarbe, braunem Holzboden, Kamin, Kaminumrandung aus Stein und braunem Boden in Minneapolis
Geräumiges Klassisches Souterrain mit grauer Wandfarbe, braunem Holzboden, Kamin, Kaminumrandung aus Stein und braunem Boden in Minneapolis
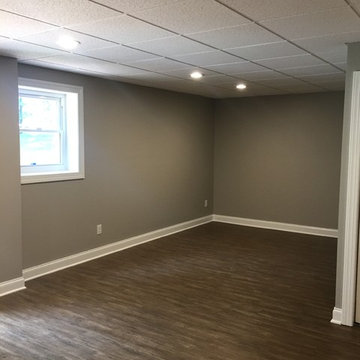
This project is in the final stages. The basement is finished with a den, bedroom, full bathroom and spacious laundry room. New living spaces have been created upstairs. The kitchen has come alive with white cabinets, new countertops, a farm sink and a brick backsplash. The mudroom was incorporated at the garage entrance with a storage bench and beadboard accents. Industrial and vintage lighting, a barn door, a mantle with restored wood and metal cabinet inlays all add to the charm of the farm house remodel. DREAM. BUILD. LIVE. www.smartconstructionhomes.com
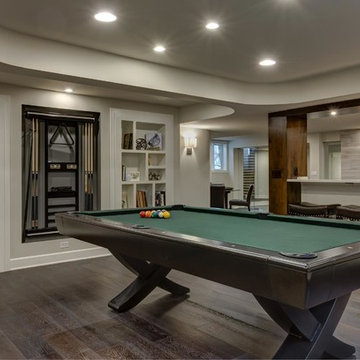
©Finished Basement Company
Geräumiger Moderner Hochkeller mit grauer Wandfarbe, dunklem Holzboden, Gaskamin, gefliester Kaminumrandung und braunem Boden in Denver
Geräumiger Moderner Hochkeller mit grauer Wandfarbe, dunklem Holzboden, Gaskamin, gefliester Kaminumrandung und braunem Boden in Denver
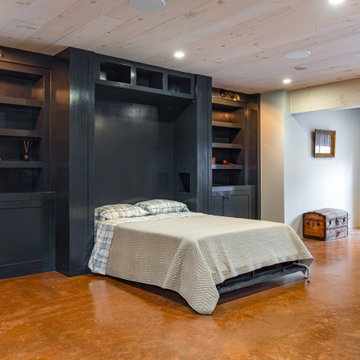
Integrated wall bed into existing built-in cabinetry.
Photo: Whitewater Imagery (Dave Coppolla)
Designer: The Art of Building (Rhinebeck, NY)
Großes Klassisches Souterrain ohne Kamin mit grauer Wandfarbe, Betonboden und braunem Boden in New York
Großes Klassisches Souterrain ohne Kamin mit grauer Wandfarbe, Betonboden und braunem Boden in New York
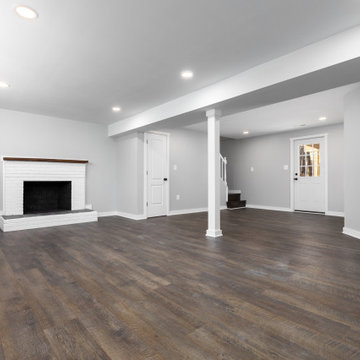
We paired luxury vinyl plank, fresh paint, a new exterior door with extra light and a refreshed fireplace to help freshen the space up and make it more functional.
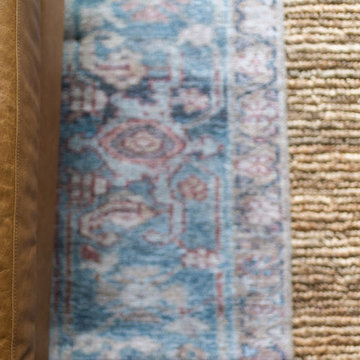
Mittelgroßes Modernes Souterrain ohne Kamin mit Heimkino, grauer Wandfarbe, Laminat und braunem Boden in Washington, D.C.
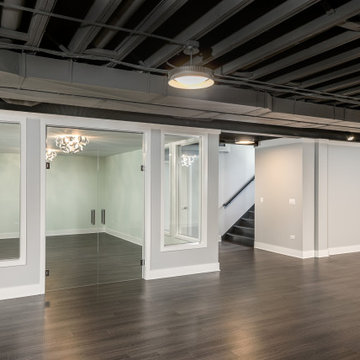
Industrial style spacious basement with room for an office, a gym or a playroom. Includes a bar for entertaining!
Untergeschoss mit grauer Wandfarbe, braunem Holzboden und braunem Boden in Chicago
Untergeschoss mit grauer Wandfarbe, braunem Holzboden und braunem Boden in Chicago
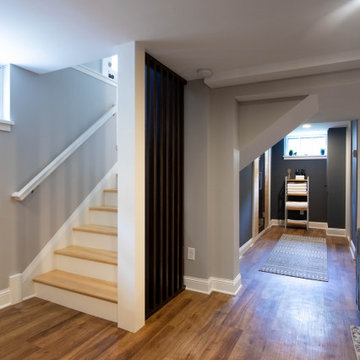
Mittelgroßer Klassischer Keller mit hellem Holzboden, braunem Boden, Holzdielenwänden und grauer Wandfarbe in Minneapolis
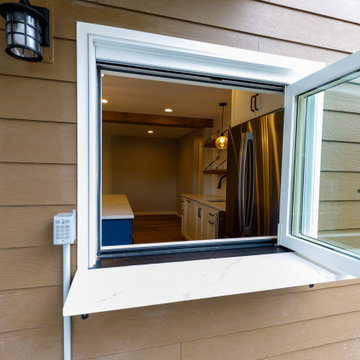
Großer Klassischer Keller mit grauer Wandfarbe, Vinylboden, braunem Boden und freigelegten Dachbalken in Minneapolis
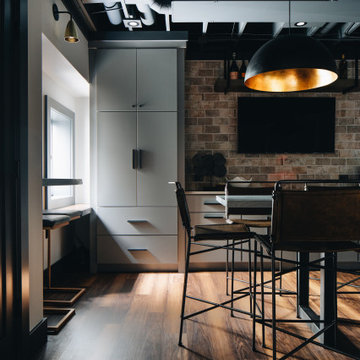
Mittelgroßer Keller mit grauer Wandfarbe, Vinylboden, Kamin, gefliester Kaminumrandung und braunem Boden in Chicago
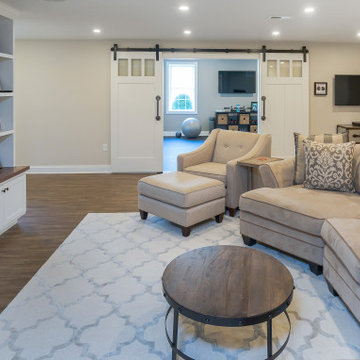
The side of the staircase was a natural place to create a built-in TV and entertainment center with adjustable shelving and lots of storage. This space is bright and welcoming, and the open floor plan allows for easy entertaining. Dual sliding barn doors with black pipe handles form the entrance to the home gym.
Welcome to this sports lover’s paradise in West Chester, PA! We started with the completely blank palette of an unfinished basement and created space for everyone in the family by adding a main television watching space, a play area, a bar area, a full bathroom and an exercise room. The floor is COREtek engineered hardwood, which is waterproof and durable, and great for basements and floors that might take a beating. Combining wood, steel, tin and brick, this modern farmhouse looking basement is chic and ready to host family and friends to watch sporting events!
Rudloff Custom Builders has won Best of Houzz for Customer Service in 2014, 2015 2016, 2017 and 2019. We also were voted Best of Design in 2016, 2017, 2018, 2019 which only 2% of professionals receive. Rudloff Custom Builders has been featured on Houzz in their Kitchen of the Week, What to Know About Using Reclaimed Wood in the Kitchen as well as included in their Bathroom WorkBook article. We are a full service, certified remodeling company that covers all of the Philadelphia suburban area. This business, like most others, developed from a friendship of young entrepreneurs who wanted to make a difference in their clients’ lives, one household at a time. This relationship between partners is much more than a friendship. Edward and Stephen Rudloff are brothers who have renovated and built custom homes together paying close attention to detail. They are carpenters by trade and understand concept and execution. Rudloff Custom Builders will provide services for you with the highest level of professionalism, quality, detail, punctuality and craftsmanship, every step of the way along our journey together.
Specializing in residential construction allows us to connect with our clients early in the design phase to ensure that every detail is captured as you imagined. One stop shopping is essentially what you will receive with Rudloff Custom Builders from design of your project to the construction of your dreams, executed by on-site project managers and skilled craftsmen. Our concept: envision our client’s ideas and make them a reality. Our mission: CREATING LIFETIME RELATIONSHIPS BUILT ON TRUST AND INTEGRITY.
Photo Credit: Linda McManus Images
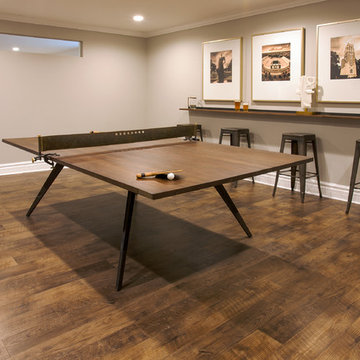
David Frechette
Klassisches Untergeschoss mit grauer Wandfarbe, Vinylboden, Tunnelkamin, Kaminumrandung aus Holz und braunem Boden in Detroit
Klassisches Untergeschoss mit grauer Wandfarbe, Vinylboden, Tunnelkamin, Kaminumrandung aus Holz und braunem Boden in Detroit

I designed and assisted the homeowners with the materials, and finish choices for this project while working at Corvallis Custom Kitchens and Baths.
Our client (and my former professor at OSU) wanted to have her basement finished. CCKB had competed a basement guest suite a few years prior and now it was time to finish the remaining space.
She wanted an organized area with lots of storage for her fabrics and sewing supplies, as well as a large area to set up a table for cutting fabric and laying out patterns. The basement also needed to house all of their camping and seasonal gear, as well as a workshop area for her husband.
The basement needed to have flooring that was not going to be damaged during the winters when the basement can become moist from rainfall. Out clients chose to have the cement floor painted with an epoxy material that would be easy to clean and impervious to water.
An update to the laundry area included replacing the window and re-routing the piping. Additional shelving was added for more storage.
Finally a walk-in closet was created to house our homeowners incredible vintage clothing collection away from any moisture.
LED lighting was installed in the ceiling and used for the scones. Our drywall team did an amazing job boxing in and finishing the ceiling which had numerous obstacles hanging from it and kept the ceiling to a height that was comfortable for all who come into the basement.
Our client is thrilled with the final project and has been enjoying her new sewing area.
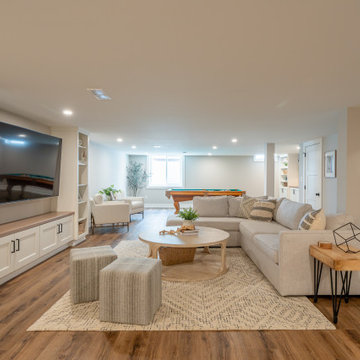
Klassischer Hochkeller mit grauer Wandfarbe, braunem Holzboden und braunem Boden in Philadelphia
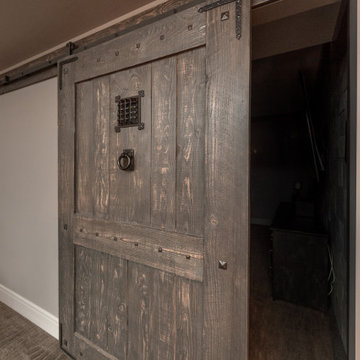
Friends and neighbors of an owner of Four Elements asked for help in redesigning certain elements of the interior of their newer home on the main floor and basement to better reflect their tastes and wants (contemporary on the main floor with a more cozy rustic feel in the basement). They wanted to update the look of their living room, hallway desk area, and stairway to the basement. They also wanted to create a 'Game of Thrones' themed media room, update the look of their entire basement living area, add a scotch bar/seating nook, and create a new gym with a glass wall. New fireplace areas were created upstairs and downstairs with new bulkheads, new tile & brick facades, along with custom cabinets. A beautiful stained shiplap ceiling was added to the living room. Custom wall paneling was installed to areas on the main floor, stairway, and basement. Wood beams and posts were milled & installed downstairs, and a custom castle-styled barn door was created for the entry into the new medieval styled media room. A gym was built with a glass wall facing the basement living area. Floating shelves with accent lighting were installed throughout - check out the scotch tasting nook! The entire home was also repainted with modern but warm colors. This project turned out beautiful!
Keller mit grauer Wandfarbe und braunem Boden Ideen und Design
4