Keller mit grauer Wandfarbe und Kaminumrandungen Ideen und Design
Suche verfeinern:
Budget
Sortieren nach:Heute beliebt
41 – 60 von 2.190 Fotos
1 von 3
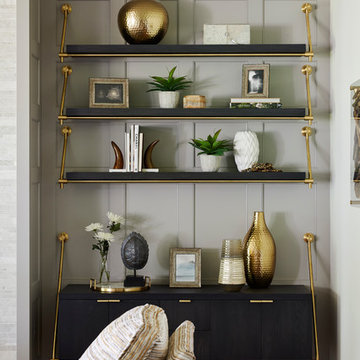
Nor-Son Custom Builders
Alyssa Lee Photography
Geräumiges Klassisches Souterrain mit grauer Wandfarbe, braunem Holzboden, Kamin, Kaminumrandung aus Stein und braunem Boden in Minneapolis
Geräumiges Klassisches Souterrain mit grauer Wandfarbe, braunem Holzboden, Kamin, Kaminumrandung aus Stein und braunem Boden in Minneapolis

Beautiful, large basement finish with many custom finishes for this family to enjoy!
Großes Klassisches Souterrain mit grauer Wandfarbe, Vinylboden, Kaminumrandung aus Stein, grauem Boden und Eckkamin in Minneapolis
Großes Klassisches Souterrain mit grauer Wandfarbe, Vinylboden, Kaminumrandung aus Stein, grauem Boden und Eckkamin in Minneapolis
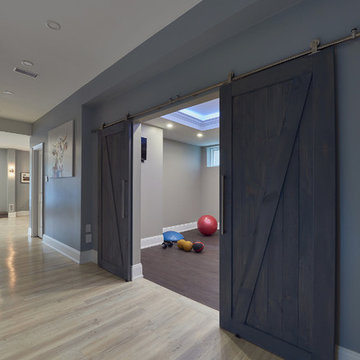
Pavel Voronenko Architectural Photography
Klassisches Souterrain mit grauer Wandfarbe, hellem Holzboden, Gaskamin und Kaminumrandung aus Stein in Toronto
Klassisches Souterrain mit grauer Wandfarbe, hellem Holzboden, Gaskamin und Kaminumrandung aus Stein in Toronto

Mittelgroßes Klassisches Souterrain mit grauer Wandfarbe, Teppichboden, Kamin und Kaminumrandung aus Stein in Minneapolis
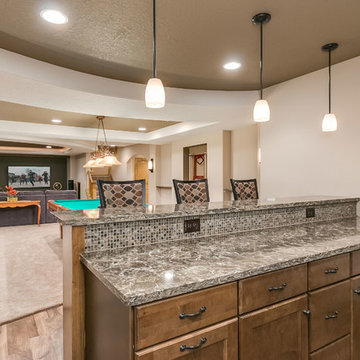
©Finished Basement Company
Großes Klassisches Souterrain mit grauer Wandfarbe, Teppichboden, Kamin, Kaminumrandung aus Stein und grauem Boden in Minneapolis
Großes Klassisches Souterrain mit grauer Wandfarbe, Teppichboden, Kamin, Kaminumrandung aus Stein und grauem Boden in Minneapolis
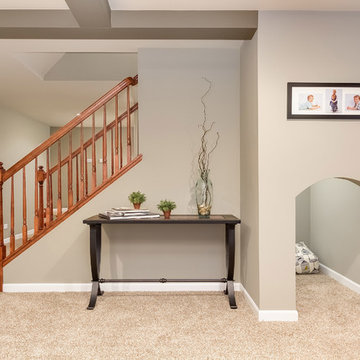
©Finished Basement Company
Arched opening under stairs into kid's private play area
Großer Klassischer Hochkeller mit grauer Wandfarbe, Teppichboden, Kamin, Kaminumrandung aus Stein und beigem Boden in Chicago
Großer Klassischer Hochkeller mit grauer Wandfarbe, Teppichboden, Kamin, Kaminumrandung aus Stein und beigem Boden in Chicago
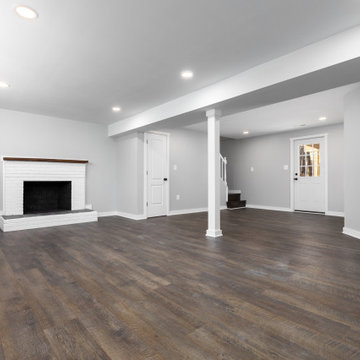
We paired luxury vinyl plank, fresh paint, a new exterior door with extra light and a refreshed fireplace to help freshen the space up and make it more functional.

This full basement renovation included adding a mudroom area, media room, a bedroom, a full bathroom, a game room, a kitchen, a gym and a beautiful custom wine cellar. Our clients are a family that is growing, and with a new baby, they wanted a comfortable place for family to stay when they visited, as well as space to spend time themselves. They also wanted an area that was easy to access from the pool for entertaining, grabbing snacks and using a new full pool bath.We never treat a basement as a second-class area of the house. Wood beams, customized details, moldings, built-ins, beadboard and wainscoting give the lower level main-floor style. There’s just as much custom millwork as you’d see in the formal spaces upstairs. We’re especially proud of the wine cellar, the media built-ins, the customized details on the island, the custom cubbies in the mudroom and the relaxing flow throughout the entire space.
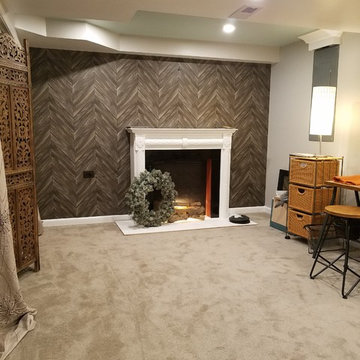
Mittelgroßes Industrial Untergeschoss mit grauer Wandfarbe, Teppichboden, Kamin, verputzter Kaminumrandung und grauem Boden in Chicago

Originally the client wanted to put the TV on one wall and the awesome fireplace on another AND have lots of seating for guests. We made the TV/Fireplace a focal point and put the biggest sectional we could in there.
Photo: Matt Kocourek

Geräumiges Retro Untergeschoss mit Betonboden, grauer Wandfarbe, Kamin, gefliester Kaminumrandung und grauem Boden in San Francisco
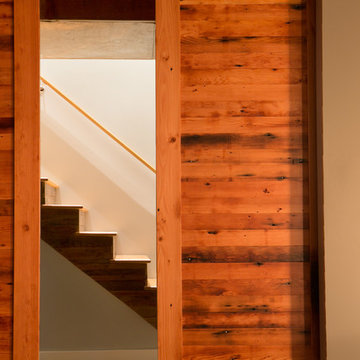
Mhari Scott Photography
Mittelgroßes Klassisches Untergeschoss mit grauer Wandfarbe, Betonboden, Kamin und Kaminumrandung aus Backstein in Portland
Mittelgroßes Klassisches Untergeschoss mit grauer Wandfarbe, Betonboden, Kamin und Kaminumrandung aus Backstein in Portland
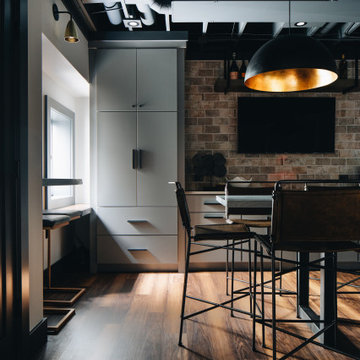
Mittelgroßer Keller mit grauer Wandfarbe, Vinylboden, Kamin, gefliester Kaminumrandung und braunem Boden in Chicago
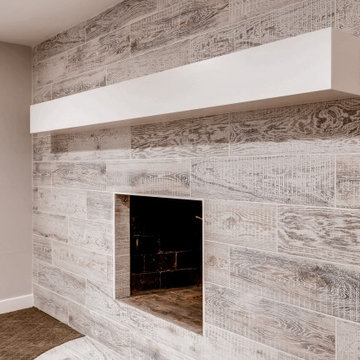
Basement fireplace with wood style tiles, and floating mantle.
Mittelgroßer Country Keller mit grauer Wandfarbe, Teppichboden, Kamin, gefliester Kaminumrandung und buntem Boden in Denver
Mittelgroßer Country Keller mit grauer Wandfarbe, Teppichboden, Kamin, gefliester Kaminumrandung und buntem Boden in Denver
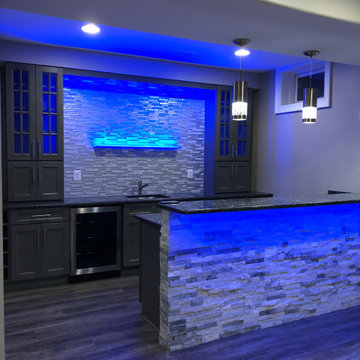
Großer Moderner Hochkeller mit grauer Wandfarbe, Teppichboden, Gaskamin, Kaminumrandung aus Stein und beigem Boden
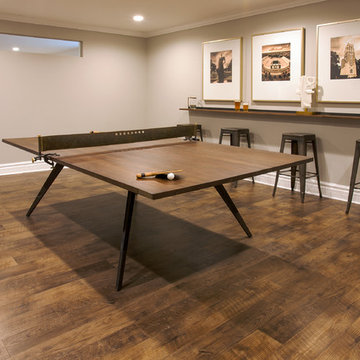
David Frechette
Klassisches Untergeschoss mit grauer Wandfarbe, Vinylboden, Tunnelkamin, Kaminumrandung aus Holz und braunem Boden in Detroit
Klassisches Untergeschoss mit grauer Wandfarbe, Vinylboden, Tunnelkamin, Kaminumrandung aus Holz und braunem Boden in Detroit
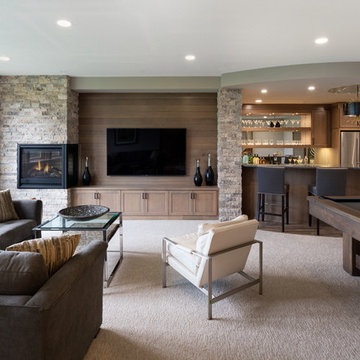
Spacecrafting Photography
Mittelgroßer Klassischer Hochkeller mit grauer Wandfarbe, Teppichboden, Eckkamin, Kaminumrandung aus Stein und beigem Boden in Minneapolis
Mittelgroßer Klassischer Hochkeller mit grauer Wandfarbe, Teppichboden, Eckkamin, Kaminumrandung aus Stein und beigem Boden in Minneapolis
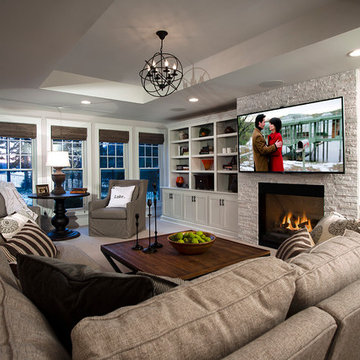
Finished basement in a new custom home with walkout to pool and beautiful Dunham Lake. A full kitchen with granite countertops and a gorgeous tile backsplash from counter to ceiling is a focal point. An exercise room and full bathroom are included in this stunning lower level. A storage room with a modern/rustic sliding barn door is functional and gorgeous. Banks of window across the whole lower elevation allow for lots of natural light. The lounge area features built-ins with a fireplace surrounded by artic white ledgestone. Beautiful views of the lake and cozy comfortable furnishings make this a great gathering area. Mars Photo & Design
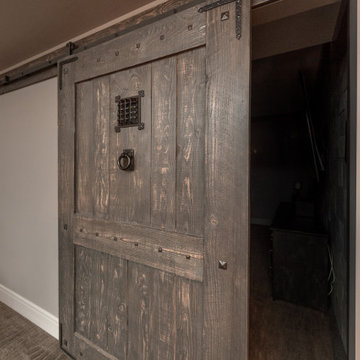
Friends and neighbors of an owner of Four Elements asked for help in redesigning certain elements of the interior of their newer home on the main floor and basement to better reflect their tastes and wants (contemporary on the main floor with a more cozy rustic feel in the basement). They wanted to update the look of their living room, hallway desk area, and stairway to the basement. They also wanted to create a 'Game of Thrones' themed media room, update the look of their entire basement living area, add a scotch bar/seating nook, and create a new gym with a glass wall. New fireplace areas were created upstairs and downstairs with new bulkheads, new tile & brick facades, along with custom cabinets. A beautiful stained shiplap ceiling was added to the living room. Custom wall paneling was installed to areas on the main floor, stairway, and basement. Wood beams and posts were milled & installed downstairs, and a custom castle-styled barn door was created for the entry into the new medieval styled media room. A gym was built with a glass wall facing the basement living area. Floating shelves with accent lighting were installed throughout - check out the scotch tasting nook! The entire home was also repainted with modern but warm colors. This project turned out beautiful!
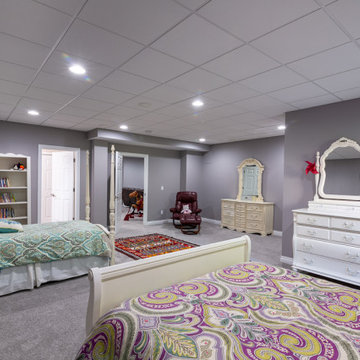
Großes Klassisches Souterrain mit grauer Wandfarbe, Vinylboden, Gaskamin, Kaminumrandung aus Stein und grauem Boden in Chicago
Keller mit grauer Wandfarbe und Kaminumrandungen Ideen und Design
3