Keller mit grauer Wandfarbe und weißer Wandfarbe Ideen und Design
Suche verfeinern:
Budget
Sortieren nach:Heute beliebt
61 – 80 von 16.141 Fotos
1 von 3
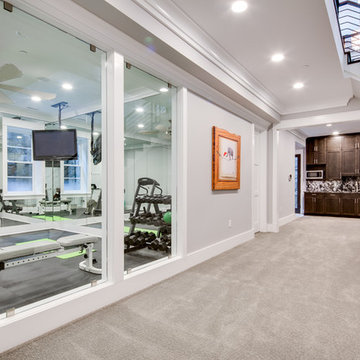
Großes Modernes Souterrain mit grauer Wandfarbe, Teppichboden und Kamin in Washington, D.C.
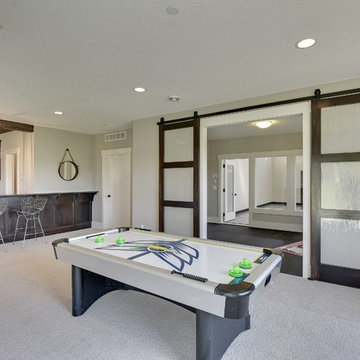
Spacecrafting
Großes Klassisches Souterrain mit grauer Wandfarbe, Teppichboden und Kamin in Minneapolis
Großes Klassisches Souterrain mit grauer Wandfarbe, Teppichboden und Kamin in Minneapolis
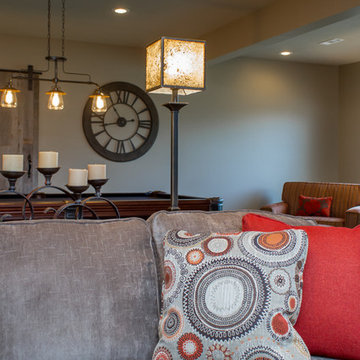
Brynn Burns Photography
Geräumiger Klassischer Keller mit grauer Wandfarbe, Teppichboden, Kamin und Kaminumrandung aus Stein in Kansas City
Geräumiger Klassischer Keller mit grauer Wandfarbe, Teppichboden, Kamin und Kaminumrandung aus Stein in Kansas City
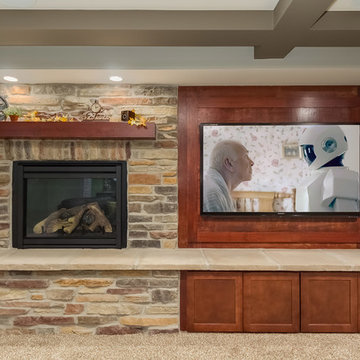
©Finished Basement Company
TV wall with fireplace and built in cabinets
Großer Klassischer Hochkeller mit grauer Wandfarbe, Teppichboden, Kamin, Kaminumrandung aus Stein und beigem Boden in Chicago
Großer Klassischer Hochkeller mit grauer Wandfarbe, Teppichboden, Kamin, Kaminumrandung aus Stein und beigem Boden in Chicago
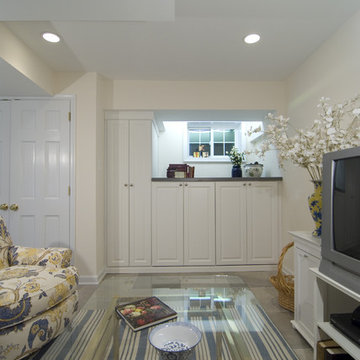
Klassischer Hochkeller ohne Kamin mit weißer Wandfarbe und Betonboden in Washington, D.C.
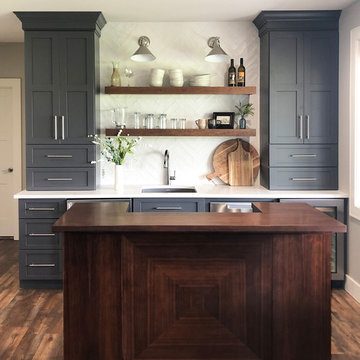
Mittelgroßes Klassisches Souterrain mit grauer Wandfarbe, Laminat, Kamin, Kaminumrandung aus Stein und braunem Boden in Seattle
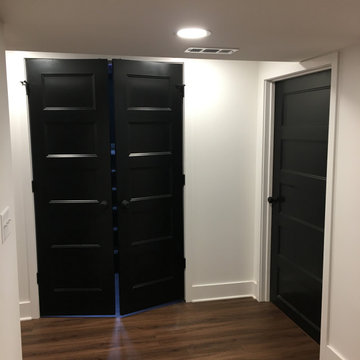
Customers self-designed this space. Inspired to make the basement appear like a Speakeasy, they chose a mixture of black and white accented throughout, along with lighting and fixtures in certain rooms that truly make you feel like this basement should be kept a secret (in a great way)

New lower level wet bar complete with glass backsplash, floating shelving with built-in backlighting, built-in microwave, beveral cooler, 18" dishwasher, wine storage, tile flooring, carpet, lighting, etc.
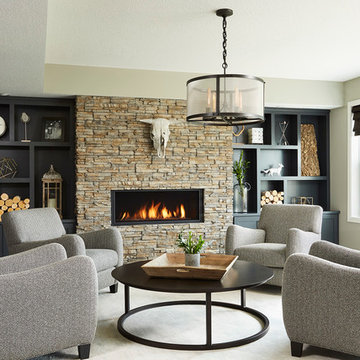
Newly finished basement lounge: 297sf. Fireplace: Marquis Collection Infinite 42" with Reflective Lining, Fireplace Stone: Eldorado Nantucket Stacked Stone, Custom Cabinets and Shelves painted Sherwin Williams Iron Ore SW7069, Flooring: LVT Plank, Coretec Plus-Hudson Valley Oak 7", Custom Area Rug: Fabrica - Angelico, color - Honesty, Lounge Walls: Sherwin Williams Mindful Gray SW7016, Chairs: Client provided, Coffee Table: Restoration hardware - Mercer Table, Chandelier: Restoration Hardware - Riveted Mesh Pendant. Alyssa Lee Photography

Large open floor plan in basement with full built-in bar, fireplace, game room and seating for all sorts of activities. Cabinetry at the bar provided by Brookhaven Cabinetry manufactured by Wood-Mode Cabinetry. Cabinetry is constructed from maple wood and finished in an opaque finish. Glass front cabinetry includes reeded glass for privacy. Bar is over 14 feet long and wrapped in wainscot panels. Although not shown, the interior of the bar includes several undercounter appliances: refrigerator, dishwasher drawer, microwave drawer and refrigerator drawers; all, except the microwave, have decorative wood panels.
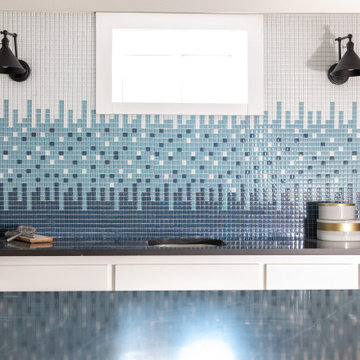
Keller ohne Kamin mit weißer Wandfarbe, braunem Holzboden und braunem Boden in Kansas City
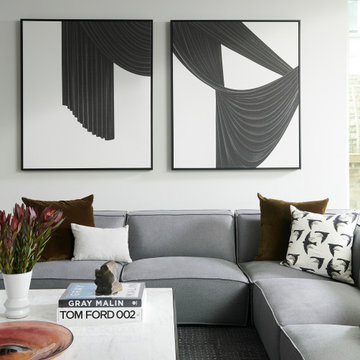
Geräumiger Moderner Keller mit weißer Wandfarbe, Betonboden, Eckkamin, Kaminumrandung aus Stein und grauem Boden in Toronto

This basement Rec Room is a full room of fun! Foosball, Ping Pong Table, Full Bar, swing chair, huge Sectional to hang and watch movies!
Großer Moderner Keller mit weißer Wandfarbe und Tapetenwänden in Los Angeles
Großer Moderner Keller mit weißer Wandfarbe und Tapetenwänden in Los Angeles
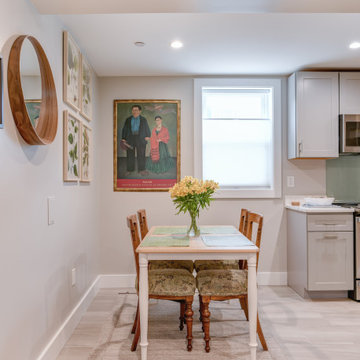
We converted the basement to an Accessory Dwelling Unit (ADU); completely separated from the Main House. DC zoning + codes required sprinklers to be installed throught the guest suite. Once we confirmed the depth of the original foundation was deep enough, the basement slab was lowered 8" to provide a code compliant + comfortable ceiling heigth.

Polished concrete basement floors with open painted ceilings. Built-in desk. Design and construction by Meadowlark Design + Build in Ann Arbor, Michigan. Professional photography by Sean Carter.
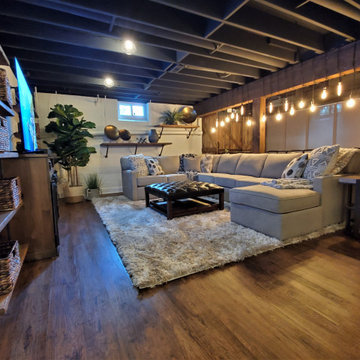
Mittelgroßes Industrial Untergeschoss mit Heimkino, weißer Wandfarbe, Laminat, Kamin, Kaminumrandung aus Holz, braunem Boden und freigelegten Dachbalken in Philadelphia

This farmhouse style home was already lovely and inviting. We just added some finishing touches in the kitchen and expanded and enhanced the basement. In the kitchen we enlarged the center island so that it is now five-feet-wide. We rebuilt the sides, added the cross-back, “x”, design to each end and installed new fixtures. We also installed new counters and painted all the cabinetry. Already the center of the home’s everyday living and entertaining, there’s now even more space for gathering. We expanded the already finished basement to include a main room with kitchenet, a multi-purpose/guestroom with a murphy bed, full bathroom, and a home theatre. The COREtec vinyl flooring is waterproof and strong enough to take the beating of everyday use. In the main room, the ship lap walls and farmhouse lantern lighting coordinates beautifully with the vintage farmhouse tuxedo bathroom. Who needs to go out to the movies with a home theatre like this one? With tiered seating for six, featuring reclining chair on platforms, tray ceiling lighting and theatre sconces, this is the perfect spot for family movie night!
Rudloff Custom Builders has won Best of Houzz for Customer Service in 2014, 2015, 2016, 2017, 2019, 2020, and 2021. We also were voted Best of Design in 2016, 2017, 2018, 2019, 2020, and 2021, which only 2% of professionals receive. Rudloff Custom Builders has been featured on Houzz in their Kitchen of the Week, What to Know About Using Reclaimed Wood in the Kitchen as well as included in their Bathroom WorkBook article. We are a full service, certified remodeling company that covers all of the Philadelphia suburban area. This business, like most others, developed from a friendship of young entrepreneurs who wanted to make a difference in their clients’ lives, one household at a time. This relationship between partners is much more than a friendship. Edward and Stephen Rudloff are brothers who have renovated and built custom homes together paying close attention to detail. They are carpenters by trade and understand concept and execution. Rudloff Custom Builders will provide services for you with the highest level of professionalism, quality, detail, punctuality and craftsmanship, every step of the way along our journey together.
Specializing in residential construction allows us to connect with our clients early in the design phase to ensure that every detail is captured as you imagined. One stop shopping is essentially what you will receive with Rudloff Custom Builders from design of your project to the construction of your dreams, executed by on-site project managers and skilled craftsmen. Our concept: envision our client’s ideas and make them a reality. Our mission: CREATING LIFETIME RELATIONSHIPS BUILT ON TRUST AND INTEGRITY.
Photo Credit: Linda McManus Images
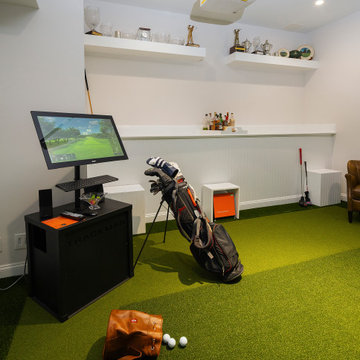
Kleiner Klassischer Keller mit weißer Wandfarbe, Vinylboden und grünem Boden in Philadelphia
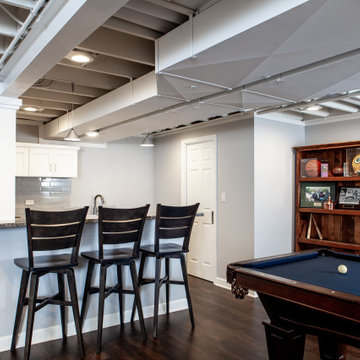
Großer Klassischer Keller mit grauer Wandfarbe, Vinylboden, braunem Boden und freigelegten Dachbalken in Chicago
Keller mit grauer Wandfarbe und weißer Wandfarbe Ideen und Design
4
