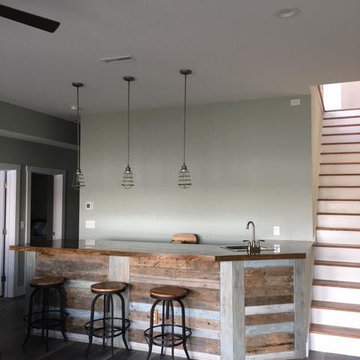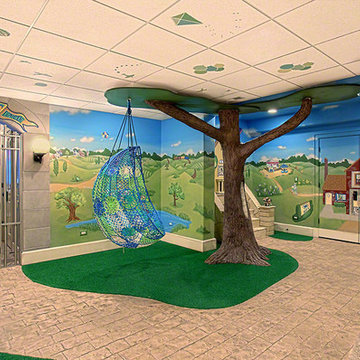Keller mit grüner Wandfarbe und bunten Wänden Ideen und Design
Suche verfeinern:
Budget
Sortieren nach:Heute beliebt
41 – 60 von 1.569 Fotos
1 von 3
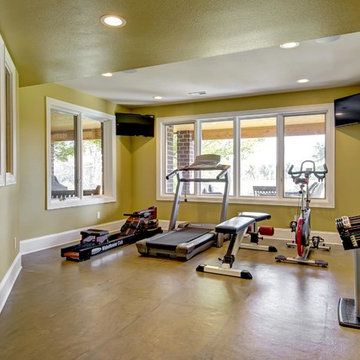
©Finished Basement Company
Großes Klassisches Souterrain mit grüner Wandfarbe, Vinylboden und braunem Boden in Denver
Großes Klassisches Souterrain mit grüner Wandfarbe, Vinylboden und braunem Boden in Denver

Here's one of our most recent projects that was completed in 2011. This client had just finished a major remodel of their house in 2008 and were about to enjoy Christmas in their new home. At the time, Seattle was buried under several inches of snow (a rarity for us) and the entire region was paralyzed for a few days waiting for the thaw. Our client decided to take advantage of this opportunity and was in his driveway sledding when a neighbor rushed down the drive yelling that his house was on fire. Unfortunately, the house was already engulfed in flames. Equally unfortunate was the snowstorm and the delay it caused the fire department getting to the site. By the time they arrived, the house and contents were a total loss of more than $2.2 million.
Our role in the reconstruction of this home was two-fold. The first year of our involvement was spent working with a team of forensic contractors gutting the house, cleansing it of all particulate matter, and then helping our client negotiate his insurance settlement. Once we got over these hurdles, the design work and reconstruction started. Maintaining the existing shell, we reworked the interior room arrangement to create classic great room house with a contemporary twist. Both levels of the home were opened up to take advantage of the waterfront views and flood the interiors with natural light. On the lower level, rearrangement of the walls resulted in a tripling of the size of the family room while creating an additional sitting/game room. The upper level was arranged with living spaces bookended by the Master Bedroom at one end the kitchen at the other. The open Great Room and wrap around deck create a relaxed and sophisticated living and entertainment space that is accentuated by a high level of trim and tile detail on the interior and by custom metal railings and light fixtures on the exterior.
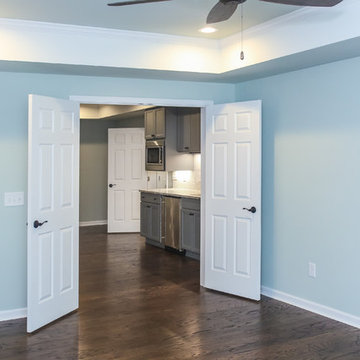
Finished basement looking into kitchenette area
Großes Modernes Souterrain mit grüner Wandfarbe, dunklem Holzboden und braunem Boden in Atlanta
Großes Modernes Souterrain mit grüner Wandfarbe, dunklem Holzboden und braunem Boden in Atlanta

The space under the basement stairs was opened up to create a niche with built-in drawers and a bench top perfectly sized for a twin mattress. A recessed bookshelf, extendable sconce, and a nearby outlet complete the mini-refuge.
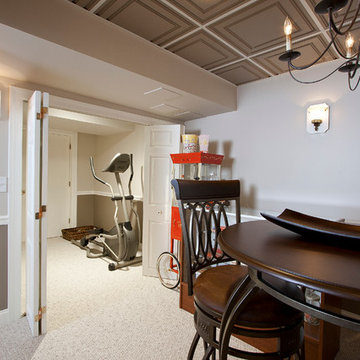
Mittelgroßes Klassisches Untergeschoss ohne Kamin mit bunten Wänden und Teppichboden in Newark
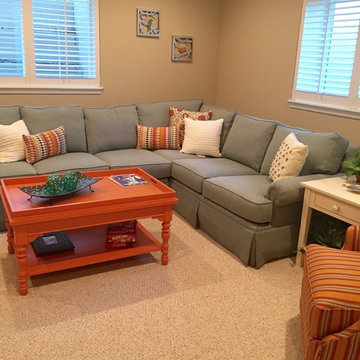
Pruyn Crest Model Home - Designed By LMC Interiors, LLC
Mittelgroßer Moderner Hochkeller mit Teppichboden, bunten Wänden und beigem Boden in Sonstige
Mittelgroßer Moderner Hochkeller mit Teppichboden, bunten Wänden und beigem Boden in Sonstige

Our clients wanted a speakeasy vibe for their basement as they love to entertain. We achieved this look/feel with the dark moody paint color matched with the brick accent tile and beams. The clients have a big family, love to host and also have friends and family from out of town! The guest bedroom and bathroom was also a must for this space - they wanted their family and friends to have a beautiful and comforting stay with everything they would need! With the bathroom we did the shower with beautiful white subway tile. The fun LED mirror makes a statement with the custom vanity and fixtures that give it a pop. We installed the laundry machine and dryer in this space as well with some floating shelves. There is a booth seating and lounge area plus the seating at the bar area that gives this basement plenty of space to gather, eat, play games or cozy up! The home bar is great for any gathering and the added bedroom and bathroom make this the basement the perfect space!

The homeowners had a very specific vision for their large daylight basement. To begin, Neil Kelly's team, led by Portland Design Consultant Fabian Genovesi, took down numerous walls to completely open up the space, including the ceilings, and removed carpet to expose the concrete flooring. The concrete flooring was repaired, resurfaced and sealed with cracks in tact for authenticity. Beams and ductwork were left exposed, yet refined, with additional piping to conceal electrical and gas lines. Century-old reclaimed brick was hand-picked by the homeowner for the east interior wall, encasing stained glass windows which were are also reclaimed and more than 100 years old. Aluminum bar-top seating areas in two spaces. A media center with custom cabinetry and pistons repurposed as cabinet pulls. And the star of the show, a full 4-seat wet bar with custom glass shelving, more custom cabinetry, and an integrated television-- one of 3 TVs in the space. The new one-of-a-kind basement has room for a professional 10-person poker table, pool table, 14' shuffleboard table, and plush seating.

Huge basement in this beautiful home that got a face lift with new home gym/sauna room, home office, sitting room, wine cellar, lego room, fireplace and theater!

The goal of the finished outcome for this basement space was to create several functional areas and keep the lux factor high. The large media room includes a games table in one corner, large Bernhardt sectional sofa, built-in custom shelves with House of Hackney wallpaper, a jib (hidden) door that includes an electric remote controlled fireplace, the original stamped brick wall that was plastered and painted to appear vintage, and plenty of wall moulding.
Down the hall you will find a cozy mod-traditional bedroom for guests with its own full bath. The large egress window allows ample light to shine through. Be sure to notice the custom drop ceiling - a highlight of the space.
The finished basement also includes a large studio space as well as a workshop.
There is approximately 1000sf of functioning space which includes 3 walk-in storage areas and mechanicals room.
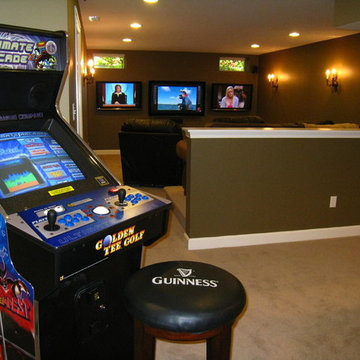
Mittelgroßes Klassisches Untergeschoss ohne Kamin mit grüner Wandfarbe, Teppichboden und braunem Boden in Washington, D.C.
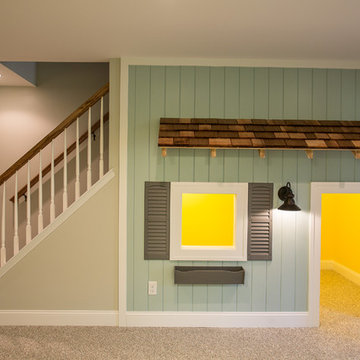
Großes Modernes Untergeschoss ohne Kamin mit grüner Wandfarbe und Teppichboden in Philadelphia
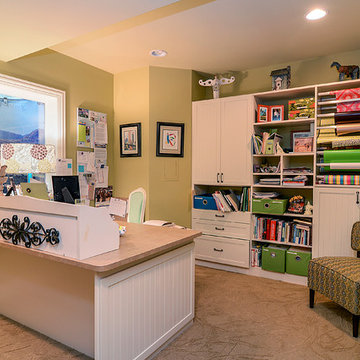
Portraits of Homes Photography
Großer Klassischer Keller ohne Kamin mit grüner Wandfarbe und Teppichboden in Chicago
Großer Klassischer Keller ohne Kamin mit grüner Wandfarbe und Teppichboden in Chicago
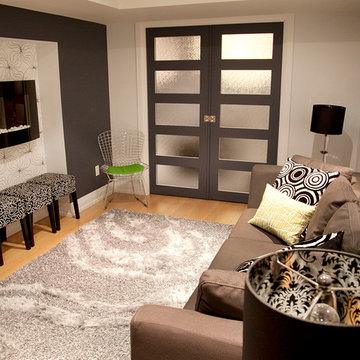
The Pocket doors lead to the home theatre. They were used so the client could leave them open for the majority of the time but closed when they wanted to use the full sound system. Solid wood doors were used to add an element of sound separation. Fun details like the inside of these lamp shade always add an additional element of continuity to a design.
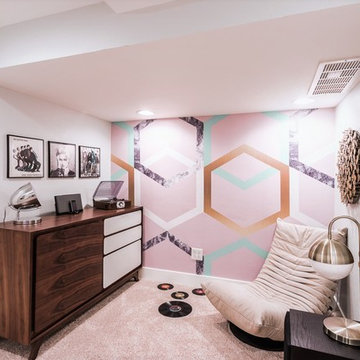
The ultimate music inspired hangout and lounge space.
Kleines Mid-Century Untergeschoss mit bunten Wänden, Teppichboden und beigem Boden in Denver
Kleines Mid-Century Untergeschoss mit bunten Wänden, Teppichboden und beigem Boden in Denver
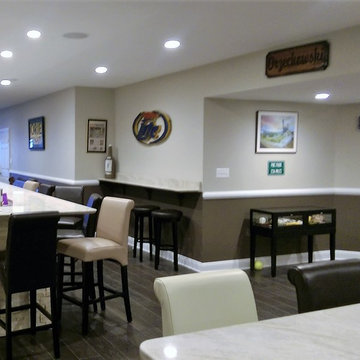
French doors add plenty of natural light. The large open space allows for various additional activities to round out the enjoyment of this recreation room.
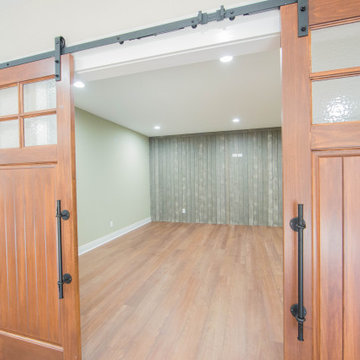
Sliding barn doors help create a private space in the home's large basement.
Großes Modernes Untergeschoss mit grüner Wandfarbe, braunem Holzboden, braunem Boden und Wandpaneelen in Indianapolis
Großes Modernes Untergeschoss mit grüner Wandfarbe, braunem Holzboden, braunem Boden und Wandpaneelen in Indianapolis
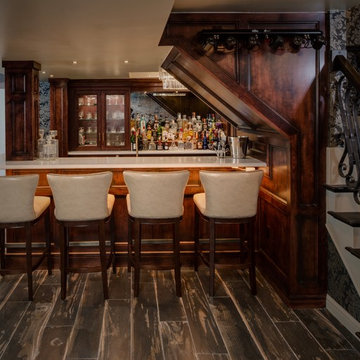
Phoenix Photographic
Mittelgroßer Eklektischer Hochkeller mit bunten Wänden, Porzellan-Bodenfliesen, Kaminumrandung aus Backstein und schwarzem Boden in Detroit
Mittelgroßer Eklektischer Hochkeller mit bunten Wänden, Porzellan-Bodenfliesen, Kaminumrandung aus Backstein und schwarzem Boden in Detroit
Keller mit grüner Wandfarbe und bunten Wänden Ideen und Design
3
