Keller mit hellem Holzboden und braunem Boden Ideen und Design
Suche verfeinern:
Budget
Sortieren nach:Heute beliebt
21 – 40 von 449 Fotos
1 von 3

Basement entertaining at it's best! Bar, theater, guest room, and kids play area
Geräumiges Modernes Souterrain ohne Kamin mit blauer Wandfarbe, hellem Holzboden und braunem Boden in New York
Geräumiges Modernes Souterrain ohne Kamin mit blauer Wandfarbe, hellem Holzboden und braunem Boden in New York

Großes Klassisches Untergeschoss ohne Kamin mit weißer Wandfarbe, hellem Holzboden und braunem Boden in Atlanta

This basement remodeling project involved transforming a traditional basement into a multifunctional space, blending a country club ambience and personalized decor with modern entertainment options.
In the home theater space, the comfort of an extra-large sectional, surrounded by charcoal walls, creates a cinematic ambience. Wall washer lights ensure optimal viewing during movies and gatherings.
---
Project completed by Wendy Langston's Everything Home interior design firm, which serves Carmel, Zionsville, Fishers, Westfield, Noblesville, and Indianapolis.
For more about Everything Home, see here: https://everythinghomedesigns.com/
To learn more about this project, see here: https://everythinghomedesigns.com/portfolio/carmel-basement-renovation
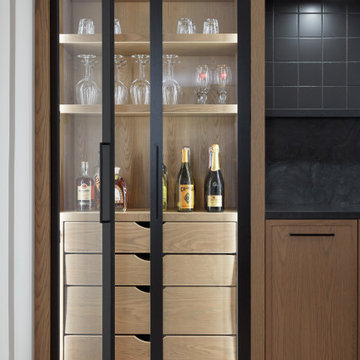
These impressive tall cabinets, featuring sleek black frames and glass inserts on each side, provide a harmonious balance in the design. Stylish white oak open shelving and drawers, complete with integrated radius top-edge pulls, offer both functional storage and elegant display options. All are enhanced with integrated lighting that gently illuminates the stored items.
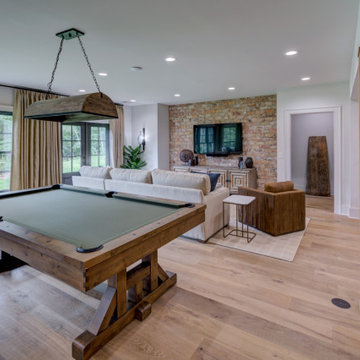
Großes Souterrain ohne Kamin mit weißer Wandfarbe, hellem Holzboden und braunem Boden in Atlanta
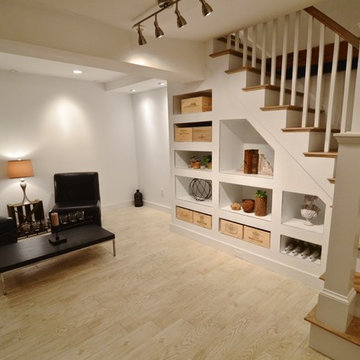
Stone Fireplace: Greenwich Gray Ledgestone
CityLight Homes project
For more visit: http://www.stoneyard.com/flippingboston

Großer Moderner Keller mit beiger Wandfarbe, hellem Holzboden, Gaskamin, braunem Boden und freigelegten Dachbalken in Philadelphia
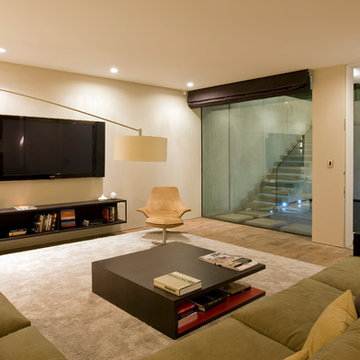
Mittelgroßer Moderner Keller mit beiger Wandfarbe, hellem Holzboden und braunem Boden in London
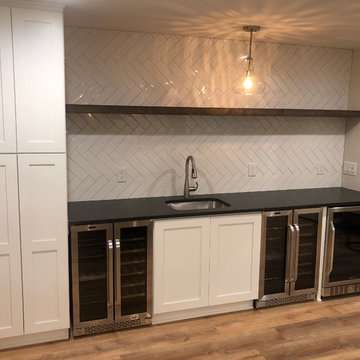
Basement renovation with wetbar. Two coolers, subway zig zag tile, new cabinet space. Floors are not true wood but LVP, or luxury vinyl planking. LVP installation East Cobb

This basement remodeling project involved transforming a traditional basement into a multifunctional space, blending a country club ambience and personalized decor with modern entertainment options.
In this living area, a rustic fireplace with a mantel serves as the focal point. Rusty red accents complement tan LVP flooring and a neutral sectional against charcoal walls, creating a harmonious and inviting atmosphere.
---
Project completed by Wendy Langston's Everything Home interior design firm, which serves Carmel, Zionsville, Fishers, Westfield, Noblesville, and Indianapolis.
For more about Everything Home, see here: https://everythinghomedesigns.com/
To learn more about this project, see here: https://everythinghomedesigns.com/portfolio/carmel-basement-renovation
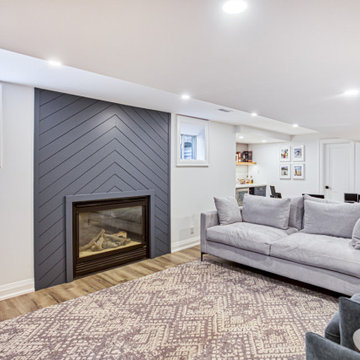
Mittelgroße Landhaus Kellerbar mit weißer Wandfarbe, hellem Holzboden, Kamin, Kaminumrandung aus Holzdielen und braunem Boden in Toronto
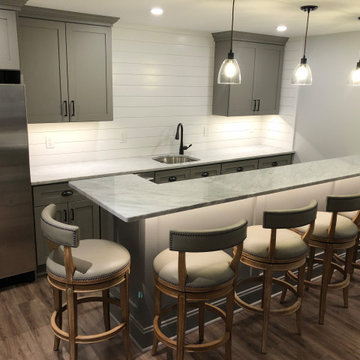
For the adults, there is a full bar, which is almost the size of the kitchen, adjacent to a main TV/Entertainment area. Sit at the dramatic marble counter top bar top on comfortable gray backed bar stools. Feel like a professional bar tender as you pull everything you need from the medium gray shaker style cabinets and matching shaker two level bar front thanks to the significant storage space beneath the serving area.
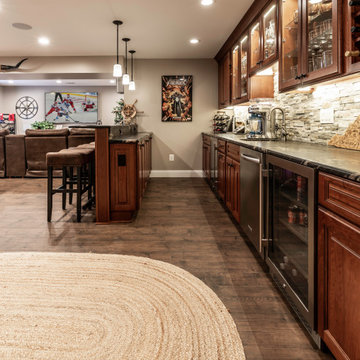
Contemporary basement remodel in Ashburn VA
Mittelgroßer Moderner Keller mit grauer Wandfarbe, hellem Holzboden und braunem Boden in Washington, D.C.
Mittelgroßer Moderner Keller mit grauer Wandfarbe, hellem Holzboden und braunem Boden in Washington, D.C.
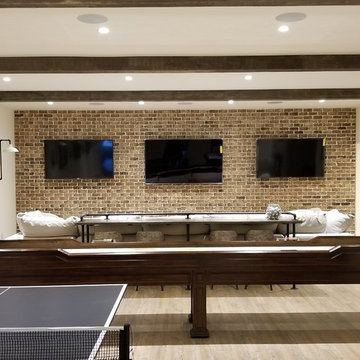
Großes Klassisches Untergeschoss ohne Kamin mit weißer Wandfarbe, hellem Holzboden und braunem Boden in Atlanta

Großes Mid-Century Souterrain mit Heimkino, grauer Wandfarbe, hellem Holzboden, braunem Boden, Kassettendecke und Holzwänden in Baltimore
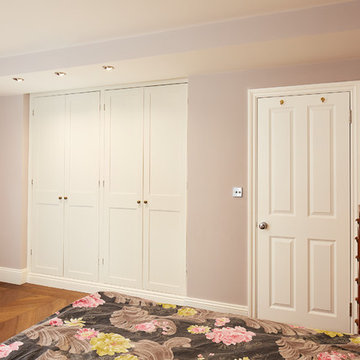
Our client wanted to get more out of the living space on the ground floor so we created a basement with a new master bedroom and bathroom.
Kleiner Moderner Hochkeller ohne Kamin mit rosa Wandfarbe, hellem Holzboden und braunem Boden in London
Kleiner Moderner Hochkeller ohne Kamin mit rosa Wandfarbe, hellem Holzboden und braunem Boden in London
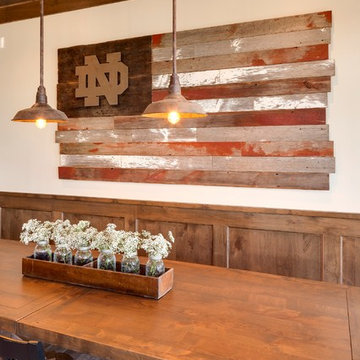
Jon Huelskamp Landmark Photography
Großes Rustikales Souterrain ohne Kamin mit beiger Wandfarbe, hellem Holzboden und braunem Boden in Chicago
Großes Rustikales Souterrain ohne Kamin mit beiger Wandfarbe, hellem Holzboden und braunem Boden in Chicago
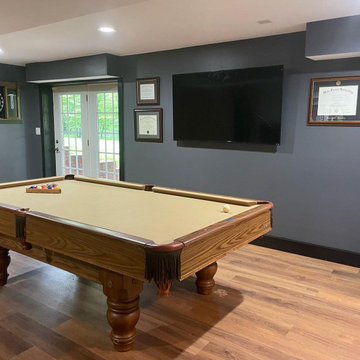
Großer Klassischer Keller ohne Kamin mit grauer Wandfarbe, hellem Holzboden und braunem Boden in Louisville
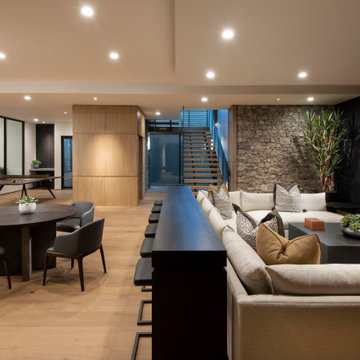
An open stairwell descending from the main floor to the spacious basement entertainment zone allows guests to mingle or get cozy theater-style. The inviting atmosphere is enhanced by mood lighting, warm woods and rustic brick.
The Village at Seven Desert Mountain—Scottsdale
Architecture: Drewett Works
Builder: Cullum Homes
Interiors: Ownby Design
Landscape: Greey | Pickett
Photographer: Dino Tonn
https://www.drewettworks.com/the-model-home-at-village-at-seven-desert-mountain/
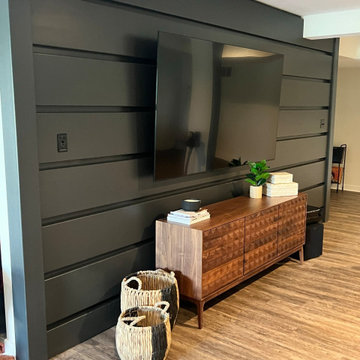
Custom Mozambique shelf over bar
Großer Moderner Hochkeller mit weißer Wandfarbe, hellem Holzboden und braunem Boden in Indianapolis
Großer Moderner Hochkeller mit weißer Wandfarbe, hellem Holzboden und braunem Boden in Indianapolis
Keller mit hellem Holzboden und braunem Boden Ideen und Design
2