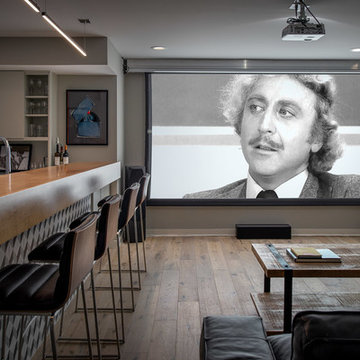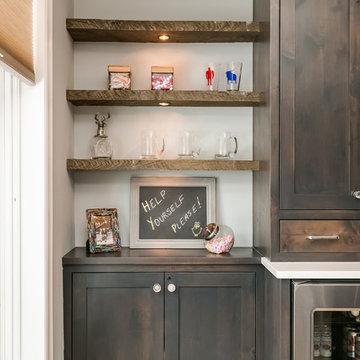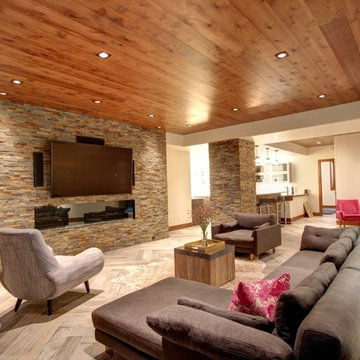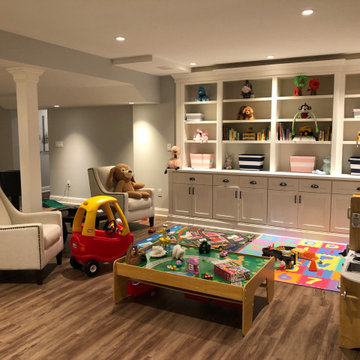Keller mit hellem Holzboden und Linoleum Ideen und Design
Suche verfeinern:
Budget
Sortieren nach:Heute beliebt
1 – 20 von 2.358 Fotos
1 von 3

Großes Modernes Souterrain ohne Kamin mit weißer Wandfarbe, hellem Holzboden und beigem Boden in Omaha

Moderner Keller mit grauer Wandfarbe, hellem Holzboden, Kamin und Kaminumrandung aus Stein in Denver

A custom designed pool table is flanked by open back sofas, allowing guests to easy access to conversation on all sides of this open plan lower level.
Heidi Zeiger

Großer Keller mit weißer Wandfarbe, hellem Holzboden, Kamin, Kaminumrandung aus Backstein, grauem Boden, freigelegten Dachbalken und Ziegelwänden in Detroit

The subterranean "19th Hole" entertainment zone wouldn't be complete without a big-screen golf simulator that allows enthusiasts to practice their swing.
The Village at Seven Desert Mountain—Scottsdale
Architecture: Drewett Works
Builder: Cullum Homes
Interiors: Ownby Design
Landscape: Greey | Pickett
Photographer: Dino Tonn
https://www.drewettworks.com/the-model-home-at-village-at-seven-desert-mountain/

With a custom upholstered banquette in a rich green fabric surrounded by geometric trellis pattern millwork, this spot is perfect for gathering with family or friends. With a peak of Schumacher wallpaper on the ceiling, lights by Circa Lighting and family heirloom taxidermy, this space is full of sophistication and interest.

Kleine Moderne Kellerbar mit grauer Wandfarbe, hellem Holzboden und braunem Boden in Atlanta

Großes Klassisches Souterrain mit weißer Wandfarbe, hellem Holzboden, Kamin, Kaminumrandung aus Beton und braunem Boden in Atlanta

©Finished Basement Company
Großer Klassischer Hochkeller mit grauer Wandfarbe, hellem Holzboden, Tunnelkamin, Kaminumrandung aus Stein und beigem Boden in Minneapolis
Großer Klassischer Hochkeller mit grauer Wandfarbe, hellem Holzboden, Tunnelkamin, Kaminumrandung aus Stein und beigem Boden in Minneapolis

Jenn Cohen
Großes Mid-Century Untergeschoss mit weißer Wandfarbe, hellem Holzboden, Gaskamin und Kaminumrandung aus Stein in Denver
Großes Mid-Century Untergeschoss mit weißer Wandfarbe, hellem Holzboden, Gaskamin und Kaminumrandung aus Stein in Denver

An open floorplan creatively incorporates space for a bar and seating, pool area, gas fireplace, and theatre room (set off by seating and cabinetry).
Großer Moderner Keller mit hellem Holzboden, weißer Wandfarbe und beigem Boden in Washington, D.C.
Großer Moderner Keller mit hellem Holzboden, weißer Wandfarbe und beigem Boden in Washington, D.C.

The basis for this remodel is a three-dimensional vision that enabled designers to repurpose the layout and its elevations to support a contemporary lifestyle. The mastery of the project is the interplay of artistry and architecture that introduced a pair of trestles attached to a modern grid-framed skylight; that replaced a treehouse spiral staircase with a glass-enclosed stairway; that juxtaposed smooth plaster with textured travertine; that worked in clean lines and neutral tones to create the canvas for the new residents’ imprint.

Großes Klassisches Untergeschoss ohne Kamin mit weißer Wandfarbe, hellem Holzboden und braunem Boden in Atlanta

This basement remodeling project involved transforming a traditional basement into a multifunctional space, blending a country club ambience and personalized decor with modern entertainment options.
In this living area, a rustic fireplace with a mantel serves as the focal point. Rusty red accents complement tan LVP flooring and a neutral sectional against charcoal walls, creating a harmonious and inviting atmosphere.
---
Project completed by Wendy Langston's Everything Home interior design firm, which serves Carmel, Zionsville, Fishers, Westfield, Noblesville, and Indianapolis.
For more about Everything Home, see here: https://everythinghomedesigns.com/
To learn more about this project, see here: https://everythinghomedesigns.com/portfolio/carmel-basement-renovation

The lower level was updated to create a light and bright space, perfect for guests.
Geräumiger Mid-Century Hochkeller mit weißer Wandfarbe, hellem Holzboden, braunem Boden und Wandpaneelen in Portland
Geräumiger Mid-Century Hochkeller mit weißer Wandfarbe, hellem Holzboden, braunem Boden und Wandpaneelen in Portland

You can be fully involved in what’s playing on the TV and keep an eye on the kids at the same time thanks to the impressive surround sound and the structural column wrapped with nice wood Mill work which provides a soft separation between this area and the children’s play area. The built-in children’s area is transformational – while they are young, you can use the beautiful shelving and cabinets to store toys and games. As they get older you can turn it into a sophisticated library or office.

The ceiling height in the basement is 12 feet. The bedroom is flooded with natural light thanks to the massive floor to ceiling all glass french door, leading to a spacious below grade patio. The escape ladder and railing are all made from stainless steel.

Mittelgroßer Moderner Hochkeller mit weißer Wandfarbe, hellem Holzboden, Kaminumrandung aus Stein, beigem Boden und Gaskamin in Toronto

The basement is designed for the men of the house, utilizing a cooler colour palette and offer a masculine experience. It is completed with a bar, recreation room, and a large seating area.

Großer Klassischer Keller ohne Kamin mit beiger Wandfarbe, hellem Holzboden und beigem Boden in Sonstige
Keller mit hellem Holzboden und Linoleum Ideen und Design
1