Keller mit hellem Holzboden und Linoleum Ideen und Design
Suche verfeinern:
Budget
Sortieren nach:Heute beliebt
141 – 160 von 2.351 Fotos
1 von 3
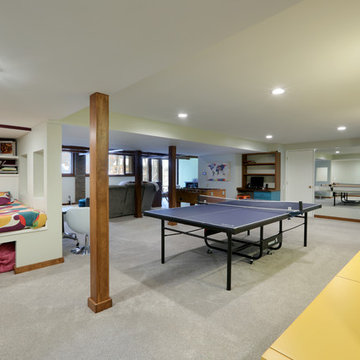
Full basement remodel. Remove (2) load bearing walls to open up entire space. Create new wall to enclose laundry room. Create dry bar near entry. New floating hearth at fireplace and entertainment cabinet with mesh inserts. Create storage bench with soft close lids for toys an bins. Create mirror corner with ballet barre. Create reading nook with book storage above and finished storage underneath and peek-throughs. Finish off and create hallway to back bedroom through utility room.
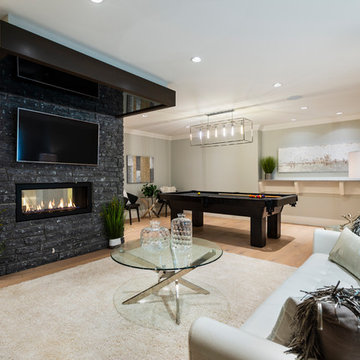
Mittelgroßes Klassisches Untergeschoss mit grauer Wandfarbe, hellem Holzboden, Tunnelkamin, Kaminumrandung aus Stein und beigem Boden in Vancouver
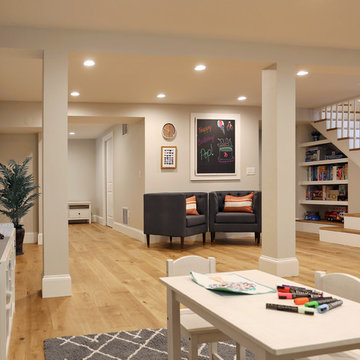
This beautiful rear entrance to this split-level home opens out into a recently remodeled basement. Warm oak treads and flooring bring in light and warmth. Built in shelving and cabinets help store kids play area toys away.
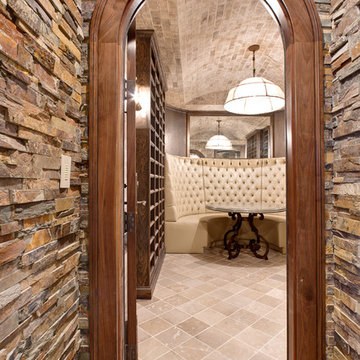
Geräumiges Klassisches Souterrain mit bunten Wänden, hellem Holzboden, Kamin und gefliester Kaminumrandung in Atlanta
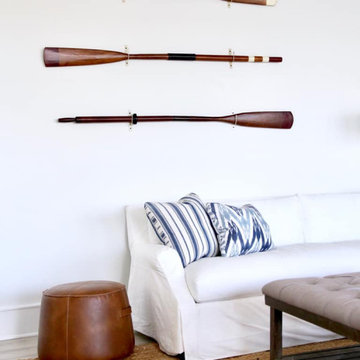
Maritimer Hochkeller mit weißer Wandfarbe, hellem Holzboden und grauem Boden in Washington, D.C.
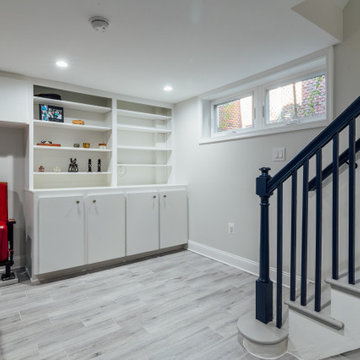
The owners wanted to add space to their DC home by utilizing the existing dark, wet basement. We were able to create a light, bright space for their growing family. Behind the walls we updated the plumbing, insulation and waterproofed the basement. You can see the beautifully finished space is multi-functional with a play area, TV viewing, new spacious bath and laundry room - the perfect space for a growing family.
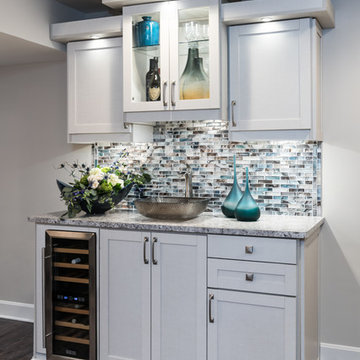
Mittelgroßes Klassisches Untergeschoss ohne Kamin mit grauer Wandfarbe und hellem Holzboden in Kansas City
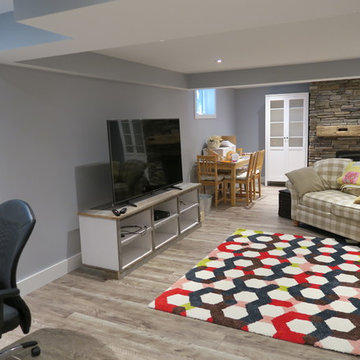
Großes Klassisches Untergeschoss mit gelber Wandfarbe, hellem Holzboden, Kamin, Kaminumrandung aus Stein und beigem Boden in Ottawa
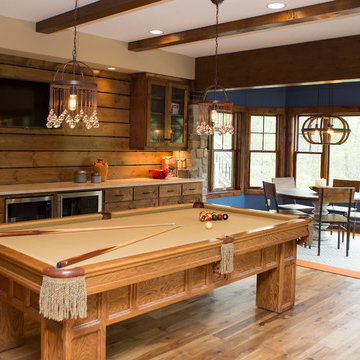
Marnie Swenson, MJFotography, Inc
Großer Rustikaler Hochkeller mit brauner Wandfarbe und hellem Holzboden in Minneapolis
Großer Rustikaler Hochkeller mit brauner Wandfarbe und hellem Holzboden in Minneapolis
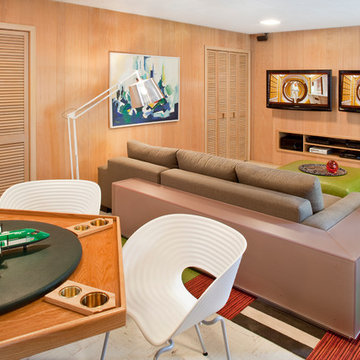
This home was built in 1960 and retains all of its original interiors. This photograph shows the formal dining room. The pieces you see are a mix of vintage and new. The original ivory terrazzo flooring and the solid walnut swing door, including the integral brass push plate, was restored.
photographs by rafterman.com
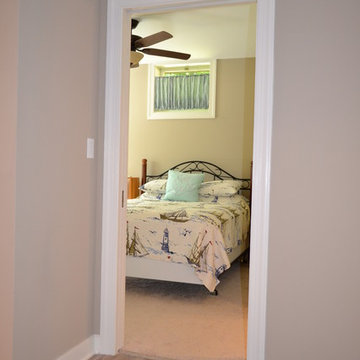
Kleines Klassisches Souterrain mit grauer Wandfarbe und hellem Holzboden in Baltimore
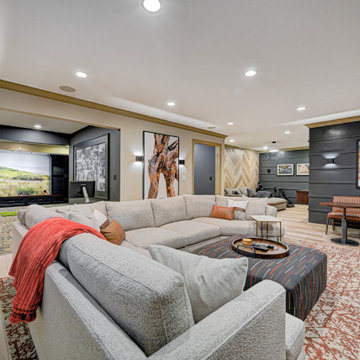
This basement remodeling project involved transforming a traditional basement into a multifunctional space, blending a country club ambience and personalized decor with modern entertainment options.
In this living area, a rustic fireplace with a mantel serves as the focal point. Rusty red accents complement tan LVP flooring and a neutral sectional against charcoal walls, creating a harmonious and inviting atmosphere.
---
Project completed by Wendy Langston's Everything Home interior design firm, which serves Carmel, Zionsville, Fishers, Westfield, Noblesville, and Indianapolis.
For more about Everything Home, see here: https://everythinghomedesigns.com/
To learn more about this project, see here: https://everythinghomedesigns.com/portfolio/carmel-basement-renovation
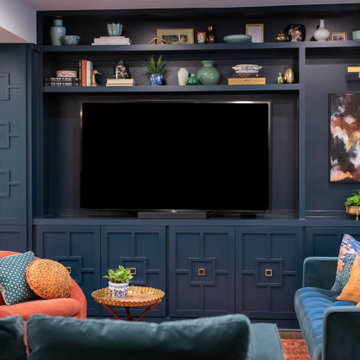
The custom geometric trellis inspired millwork on the cabinets, groovy hardware, in the rich Hague Blue by Farrow and Ball make these built-ins sing. A niche for artwork, with a custom light and space for open and closed storage, these built-ins add to the style and function of the space.

Robert J. Laramie Photography
Moderner Keller mit blauer Wandfarbe und Linoleum in Philadelphia
Moderner Keller mit blauer Wandfarbe und Linoleum in Philadelphia
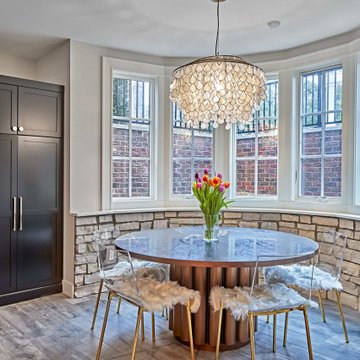
Luxury finished basement with full kitchen and bar, clack GE cafe appliances with rose gold hardware, home theater, home gym, bathroom with sauna, lounge with fireplace and theater, dining area, and wine cellar.
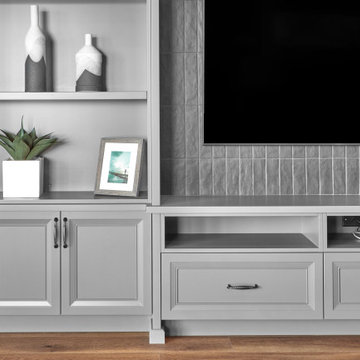
Custom built-in basement entertainment unit finished with Benjamin Moore "Overcoat" lacquer, Blum soft close concealed drawer slides and hinges, 7 1/2" stacked to ceiling crown moulding, TopKnobs Barrow Pulls, In-Cabinet Puck Lighting and brick textured backsplash.
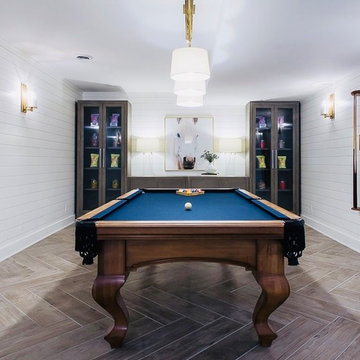
Klassisches Untergeschoss mit weißer Wandfarbe, hellem Holzboden und braunem Boden in Milwaukee
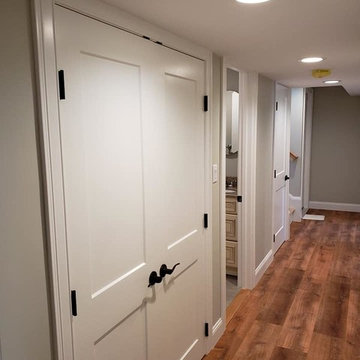
Newly renovated basement space containing a full bathroom, laundry, and three bedrooms.
Großer Moderner Hochkeller mit grauer Wandfarbe, hellem Holzboden und braunem Boden in Boston
Großer Moderner Hochkeller mit grauer Wandfarbe, hellem Holzboden und braunem Boden in Boston
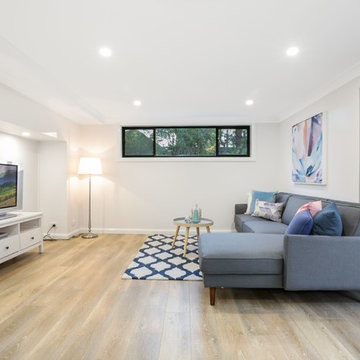
In the basement a multi purpose room was created that could be used as a rumpus room, a second living area or a home office as it has its separate access.
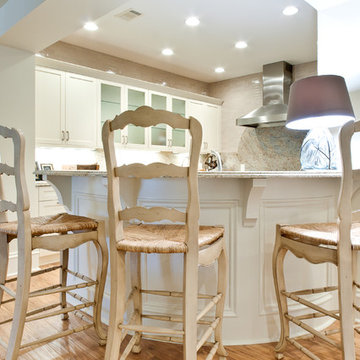
Geräumiges Klassisches Souterrain mit bunten Wänden, hellem Holzboden und Kamin in Atlanta
Keller mit hellem Holzboden und Linoleum Ideen und Design
8