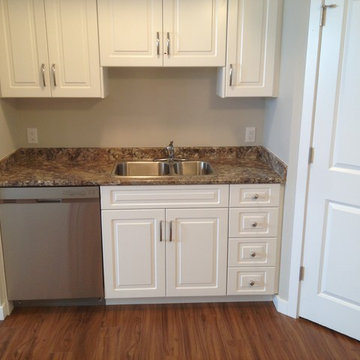Keller mit Laminat und Schieferboden Ideen und Design
Suche verfeinern:
Budget
Sortieren nach:Heute beliebt
1 – 20 von 2.245 Fotos
1 von 3

Mittelgroßer Klassischer Hochkeller ohne Kamin mit grauer Wandfarbe, Laminat und braunem Boden in New York

Mittelgroßes Industrial Souterrain ohne Kamin mit brauner Wandfarbe, Laminat und braunem Boden in Atlanta
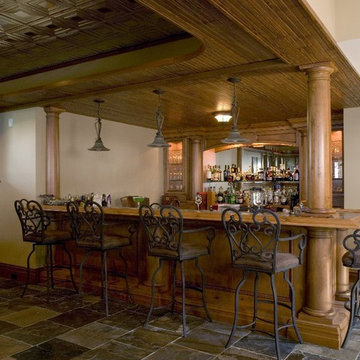
http://www.pickellbuilders.com. Photography by Linda Oyama Bryan. Wet Bar with Slate Tile Floor, Tin Ceiling and Knotty Alder Cabinetry and Millwork.
Wet Bar with Slate Tile Floor, Tin Ceiling and Knotty Alder Cabinetry and Fir bead board ceiling.

Mittelgroßes Industrial Untergeschoss mit Heimkino, weißer Wandfarbe, Laminat, Kamin, Kaminumrandung aus Holz, braunem Boden und freigelegten Dachbalken in Philadelphia

Großer Klassischer Keller mit beiger Wandfarbe, Laminat, braunem Boden und Holzdielenwänden in Cincinnati

A custom feature wall features a floating media unit and ship lap. All painted a gorgeous shade of slate blue. Accented with wood, brass, leather, and woven shades.
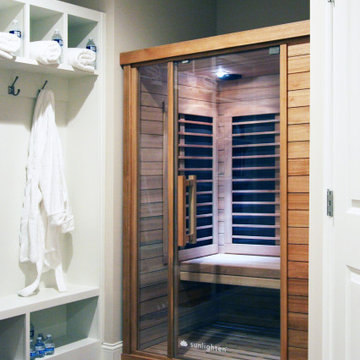
Prefab Sauna with custom wardrobe to hold robes and other essentials
Mittelgroßer Klassischer Keller mit Laminat in Washington, D.C.
Mittelgroßer Klassischer Keller mit Laminat in Washington, D.C.

Due to the limited space and the budget, we chose to install a wall bar versus a two-level bar front. The wall bar included white cabinetry below a white/grey quartz counter top, open wood shelving, a drop-in sink, beverage cooler, and full fridge. For an excellent entertaining area along with a great view to the large projection screen, a half wall bar height top was installed with bar stool seating for four and custom lighting. The AV projectors were a great solution for providing an awesome entertainment area at reduced costs. HDMI cables and cat 6 wires were installed and run from the projector to a closet where the Yamaha AV receiver as placed giving the room a clean simple look along with the projection screen and speakers mounted on the walls.

This rustic-inspired basement includes an entertainment area, two bars, and a gaming area. The renovation created a bathroom and guest room from the original office and exercise room. To create the rustic design the renovation used different naturally textured finishes, such as Coretec hard pine flooring, wood-look porcelain tile, wrapped support beams, walnut cabinetry, natural stone backsplashes, and fireplace surround,
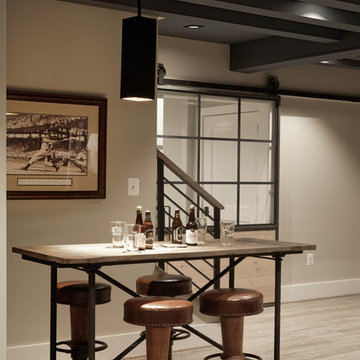
Photographer: Bob Narod
Großes Klassisches Untergeschoss mit Laminat in Washington, D.C.
Großes Klassisches Untergeschoss mit Laminat in Washington, D.C.
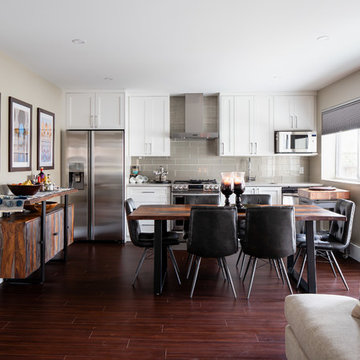
Mittelgroßes Klassisches Souterrain mit weißer Wandfarbe, Laminat und braunem Boden in Vancouver
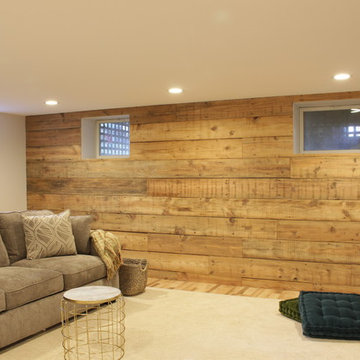
Photo Credit: N. Leonard
Mittelgroßer Landhausstil Hochkeller ohne Kamin mit beiger Wandfarbe, Laminat und braunem Boden in New York
Mittelgroßer Landhausstil Hochkeller ohne Kamin mit beiger Wandfarbe, Laminat und braunem Boden in New York
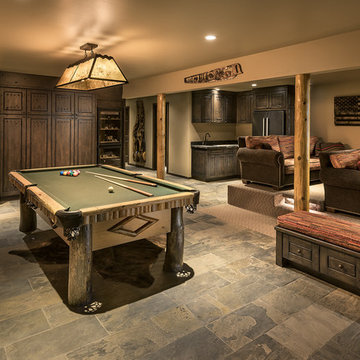
Mittelgroßes Rustikales Souterrain mit Schieferboden und grauem Boden in Phoenix
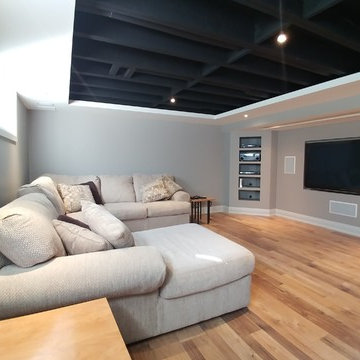
Geräumiges Modernes Untergeschoss ohne Kamin mit grauer Wandfarbe und Laminat in Ottawa
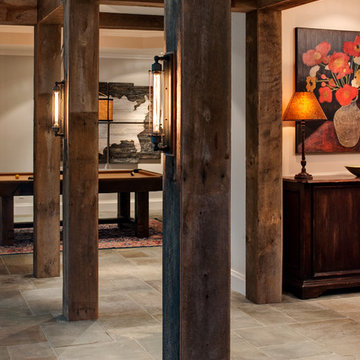
Ansel Olson
Großer Uriger Keller ohne Kamin mit beiger Wandfarbe, Schieferboden und beigem Boden in Richmond
Großer Uriger Keller ohne Kamin mit beiger Wandfarbe, Schieferboden und beigem Boden in Richmond

Großes Klassisches Untergeschoss ohne Kamin mit beiger Wandfarbe, Laminat und grauem Boden in New York

In this basement a full bath, kitchenette, media space and workout room were created giving the family a great area for both kids and adults to entertain.
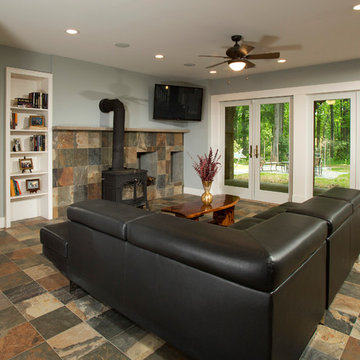
Walkout lower level family room with wood stove. You can hardly tell this is a basement with so much natural light! This refinished basement project doubled the family's living space and gave them the perfect place to entertain. The lower level now includes a pool room, in home theater, bar, and bathroom.
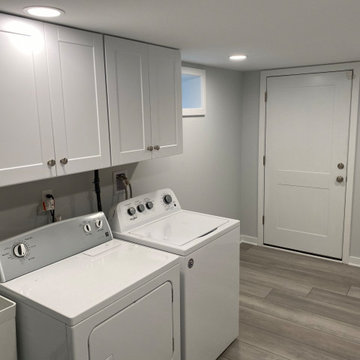
Large finished basement in Pennington, NJ. This unfinished space was transformed into a bright, multi-purpose area which includes laundry room, additional pantry storage, multiple closets and expansive living spaces. Sherwin Williams Rhinestone Gray paint, white trim throughout, and COREtec flooring provides beauty and durability.
Keller mit Laminat und Schieferboden Ideen und Design
1
