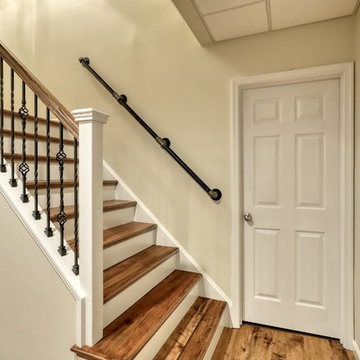Keller mit Laminat und Schieferboden Ideen und Design
Suche verfeinern:
Budget
Sortieren nach:Heute beliebt
61 – 80 von 2.260 Fotos
1 von 3

Customers self-designed this space. Inspired to make the basement appear like a Speakeasy, they chose a mixture of black and white accented throughout, along with lighting and fixtures in certain rooms that truly make you feel like this basement should be kept a secret (in a great way)
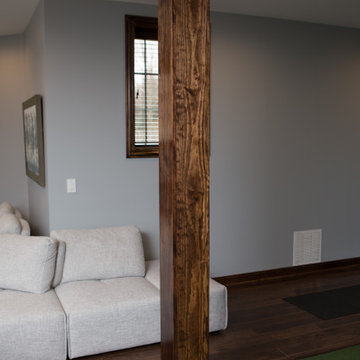
Wooden support column in Elgin basement renovation.
Großer Klassischer Hochkeller ohne Kamin mit grauer Wandfarbe, Laminat und braunem Boden in Chicago
Großer Klassischer Hochkeller ohne Kamin mit grauer Wandfarbe, Laminat und braunem Boden in Chicago
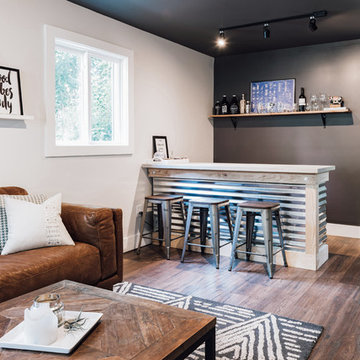
Mittelgroßer Moderner Hochkeller mit grauer Wandfarbe, Laminat und braunem Boden in Charlotte
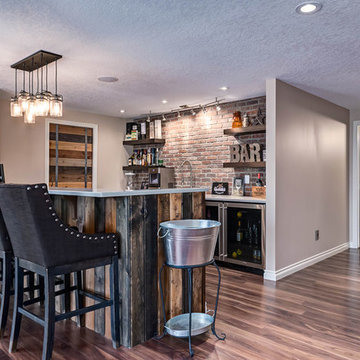
Basement Wet Bar area showcasing a thin brick feature wall, wood shelving and a reclaimed wood barn door.
Mittelgroßes Industrial Souterrain mit beiger Wandfarbe, Laminat und braunem Boden in Calgary
Mittelgroßes Industrial Souterrain mit beiger Wandfarbe, Laminat und braunem Boden in Calgary
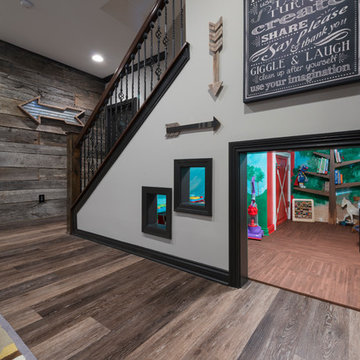
Photo Credit: Chris Whonsetler
Großes Rustikales Untergeschoss mit grauer Wandfarbe und Laminat in Indianapolis
Großes Rustikales Untergeschoss mit grauer Wandfarbe und Laminat in Indianapolis

Großer Klassischer Hochkeller mit beiger Wandfarbe, Schieferboden, Kamin und Kaminumrandung aus Stein in Salt Lake City
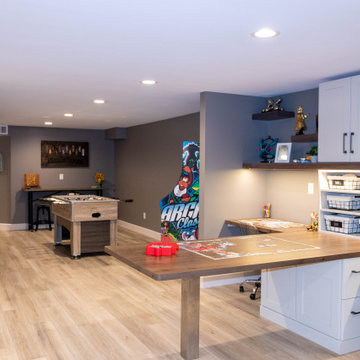
This project includes finishing an existing unfinished basement. The project includes framing and drywalling the walls, installing a custom entertainment center cabinet structure, a custom desk work station, and a new full bathroom. The project allows for plenty of game room space, a large area for seating, and an expansive desk area perfect for crafts, homework or puzzles.

A custom bar in gray cabinetry with built in wine cube, a wine fridge and a bar fridge. The washer and drier are hidden behind white door panels with oak wood countertop to give the space finished look.
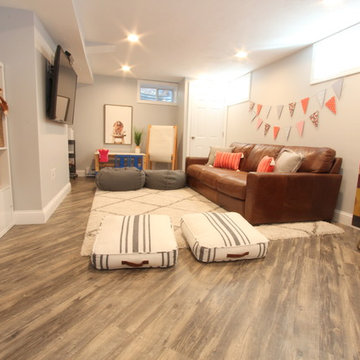
Bright & cheery playroom creates a wonderful playplace for the kiddos! You'd never know this is in the basement! Pennant banner was hung to create a focal point on the odd space between the windows. The arts & crafts area in the back provides a nice little nook for coloring and drawing. Tons of toy storage from the Wayfair cabinet & IKEA Expedit bookcase. The floor was laid on a diagonal to create a feeling of even more space and to add visual interest.
Photo by: Woodland Road Design, LLC

Großes Rustikales Souterrain mit blauer Wandfarbe, Laminat und beigem Boden in Grand Rapids
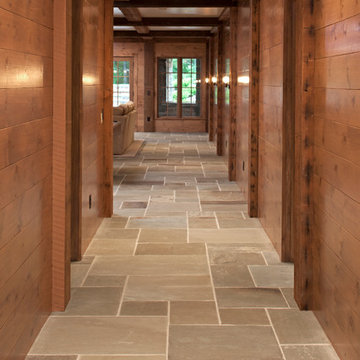
Builder: John Kraemer & Sons | Architect: TEA2 Architects | Interior Design: Marcia Morine | Photography: Landmark Photography
Rustikales Souterrain mit brauner Wandfarbe und Schieferboden in Minneapolis
Rustikales Souterrain mit brauner Wandfarbe und Schieferboden in Minneapolis
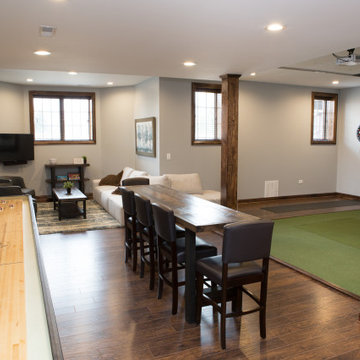
Shuffleboard and golf simulator in Elgin basement renovation.
Großer Klassischer Hochkeller ohne Kamin mit grauer Wandfarbe, Laminat und braunem Boden in Chicago
Großer Klassischer Hochkeller ohne Kamin mit grauer Wandfarbe, Laminat und braunem Boden in Chicago
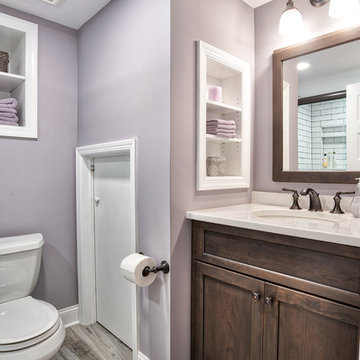
Renovated full basement bathroom. Perfect for your guest staying in the room next door.
Photos by Chris Veith.
Kleines Landhaus Untergeschoss mit lila Wandfarbe, Laminat und grauem Boden in New York
Kleines Landhaus Untergeschoss mit lila Wandfarbe, Laminat und grauem Boden in New York
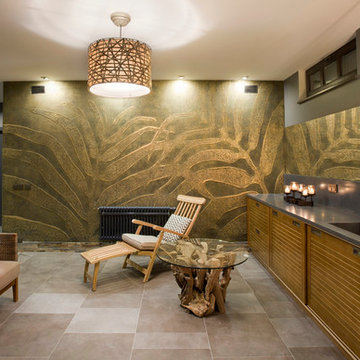
Лившиц Дмитрий
Großer Rustikaler Hochkeller ohne Kamin mit grauer Wandfarbe und Schieferboden in Moskau
Großer Rustikaler Hochkeller ohne Kamin mit grauer Wandfarbe und Schieferboden in Moskau
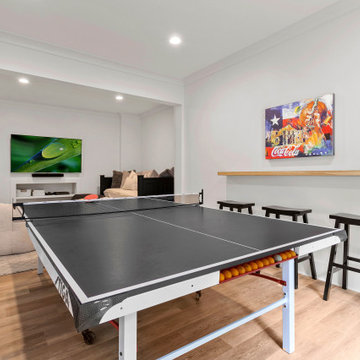
Custom basement buildout to fit the clients exact needs and wants. Clean lines with pops of fun for both adults and kids.
Großer Moderner Keller ohne Kamin mit weißer Wandfarbe, Laminat und beigem Boden in Atlanta
Großer Moderner Keller ohne Kamin mit weißer Wandfarbe, Laminat und beigem Boden in Atlanta
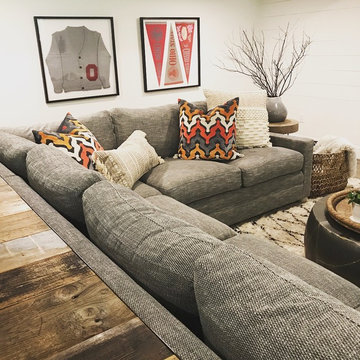
Großes Landhausstil Souterrain ohne Kamin mit weißer Wandfarbe, Laminat und beigem Boden in Boston
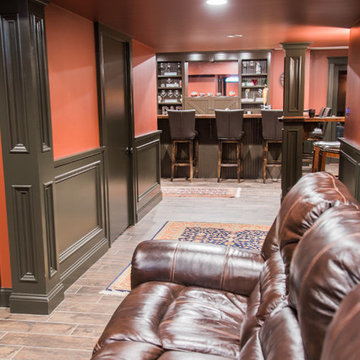
This photo is taken from the "kids" side of the basement looking onto the bar area. The door to the left houses the new powder room.
Großes Klassisches Untergeschoss ohne Kamin mit roter Wandfarbe, Laminat und braunem Boden in Boston
Großes Klassisches Untergeschoss ohne Kamin mit roter Wandfarbe, Laminat und braunem Boden in Boston
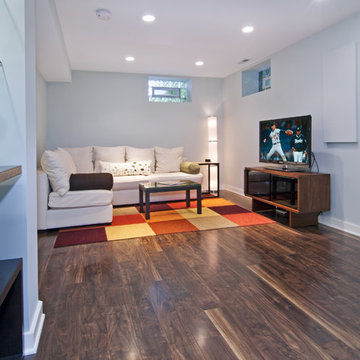
Complete renovation of an unfinished basement in a classic south Minneapolis stucco home. Truly a transformation of the existing footprint to create a finished lower level complete with family room, ¾ bath, guest bedroom, and laundry. The clients charged the construction and design team with maintaining the integrity of their 1914 bungalow while renovating their unfinished basement into a finished lower level.
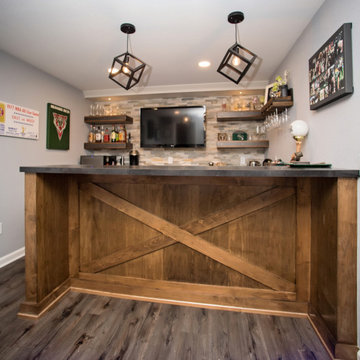
Rustic Sports Themed Basement Bar
Kleines Rustikales Untergeschoss mit grauer Wandfarbe, Laminat und grauem Boden in Milwaukee
Kleines Rustikales Untergeschoss mit grauer Wandfarbe, Laminat und grauem Boden in Milwaukee
Keller mit Laminat und Schieferboden Ideen und Design
4
