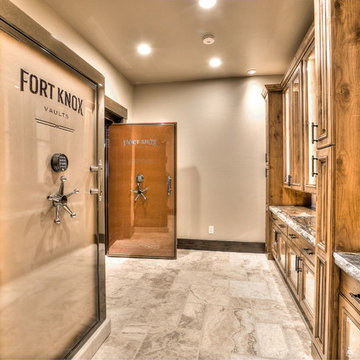Keller mit Travertin und Keramikboden Ideen und Design
Suche verfeinern:
Budget
Sortieren nach:Heute beliebt
21 – 40 von 1.644 Fotos
1 von 3
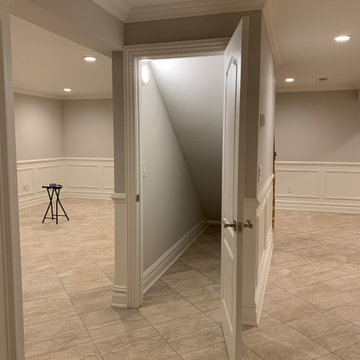
Großer Klassischer Keller mit grauer Wandfarbe, Keramikboden und beigem Boden in New York
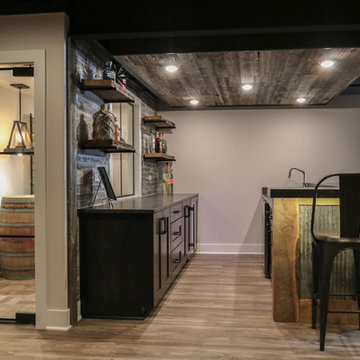
This photo was taken at DJK Custom Homes new Parker IV Eco-Smart model home in Stewart Ridge of Plainfield, Illinois.
Großes Landhaus Untergeschoss mit weißer Wandfarbe, Keramikboden und braunem Boden in Chicago
Großes Landhaus Untergeschoss mit weißer Wandfarbe, Keramikboden und braunem Boden in Chicago
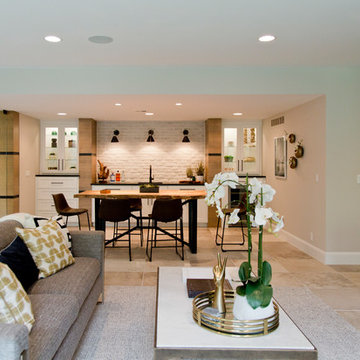
Großes Modernes Souterrain mit weißer Wandfarbe, Keramikboden, Kamin und beigem Boden in Kansas City
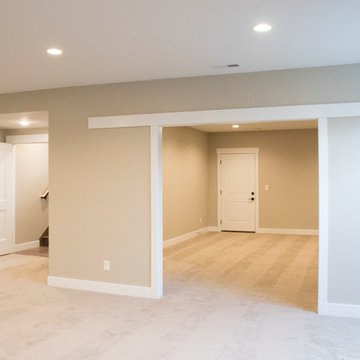
Basement Great Room and Theater
Großer Klassischer Keller mit beiger Wandfarbe, Keramikboden und beigem Boden in Salt Lake City
Großer Klassischer Keller mit beiger Wandfarbe, Keramikboden und beigem Boden in Salt Lake City
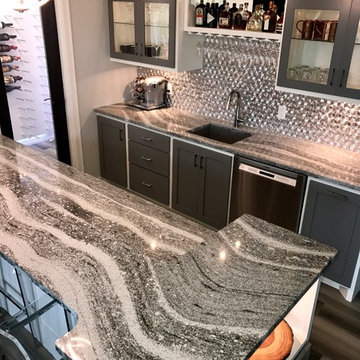
This beautiful home in Brandon recently completed the basement. The husband loves to golf, hence they put a golf simulator in the basement, two bedrooms, guest bathroom and an awesome wet bar with walk-in wine cellar. Our design team helped this homeowner select Cambria Roxwell quartz countertops for the wet bar and Cambria Swanbridge for the guest bathroom vanity. Even the stainless steel pegs that hold the wine bottles and LED changing lights in the wine cellar we provided.
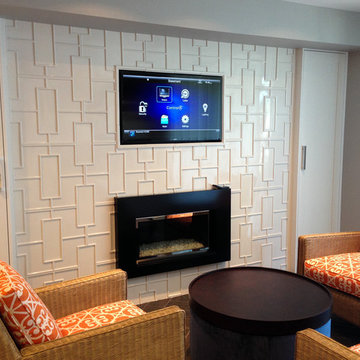
Mittelgroßer Retro Keller mit grauer Wandfarbe, Keramikboden, Gaskamin und Kaminumrandung aus Metall in Baltimore
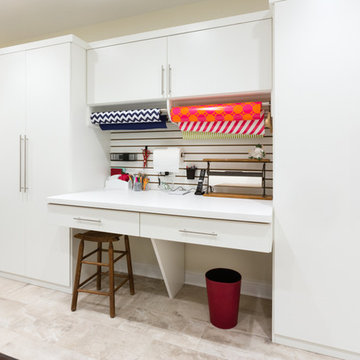
The homeowner wanted a space created for her love of sewing along with a tidy place to wrap presents and enjoy game time with her grandchildren.
Creating an elevated wrapping station with a wood slatwall created a convenient place to store paper, ribbons and other crafting supplies.
The large lateral file type drawers are used to store wrapping rolls and the adjoining large cabinets provide plenty of storage for games and crafts alike.
The cabinets are completed in White melamine with a high pressure laminate durable work surface. Stainless steel bar pulls were used on the cabinet doors and Flat fascia molding trimmed all the cabinets to give the space a clean contemporary look.
Designed by Donna Siben for Closet Organizing Systems
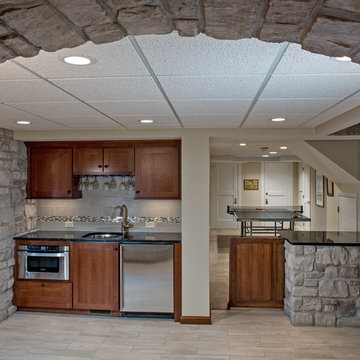
With the children older, it was time to formalize a Webster Groves, MO finished basement for more adult pursuits. A new set of red oak stairs leads to a cultured stone entry way into the new kitchenette and 512-bottle wine cellar. A waist-high sliding pocket door keeps balls from the refinished ping pong room from rolling into the family room, adjacent to the refinished billiards room.
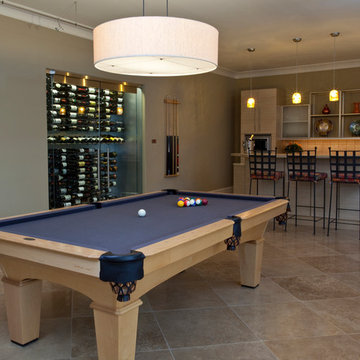
This basement level entertainment area includes a glass enclosed wine cellar that inhabits the same footprint of a large closet. This home has ample storage space so a single large closet was sacrificed to make way for this beautiful wine cellar.
Christina Wedge Photography

Paul Markert, Markert Photo, Inc.
Kleines Rustikales Untergeschoss ohne Kamin mit beiger Wandfarbe, Keramikboden und braunem Boden in Minneapolis
Kleines Rustikales Untergeschoss ohne Kamin mit beiger Wandfarbe, Keramikboden und braunem Boden in Minneapolis

Finished Basement Salon
Uriges Souterrain mit weißer Wandfarbe, Keramikboden und braunem Boden in Chicago
Uriges Souterrain mit weißer Wandfarbe, Keramikboden und braunem Boden in Chicago
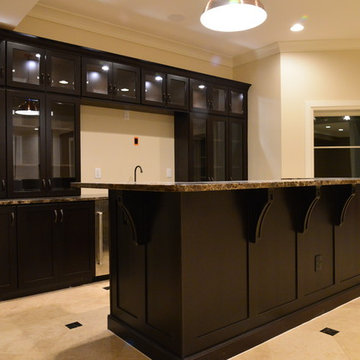
Großer Moderner Hochkeller ohne Kamin mit beiger Wandfarbe, Keramikboden und beigem Boden in Washington, D.C.
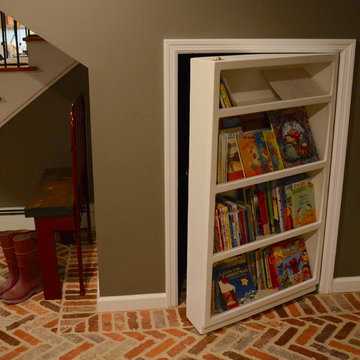
Cheri Beard Photography
Mittelgroßes Rustikales Souterrain mit grauer Wandfarbe, Keramikboden und rotem Boden in Sonstige
Mittelgroßes Rustikales Souterrain mit grauer Wandfarbe, Keramikboden und rotem Boden in Sonstige
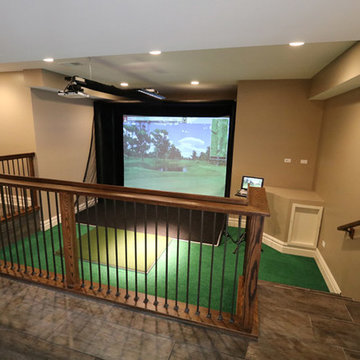
DJK Custom Homes
Geräumiges Uriges Untergeschoss mit beiger Wandfarbe, Keramikboden und grauem Boden in Chicago
Geräumiges Uriges Untergeschoss mit beiger Wandfarbe, Keramikboden und grauem Boden in Chicago
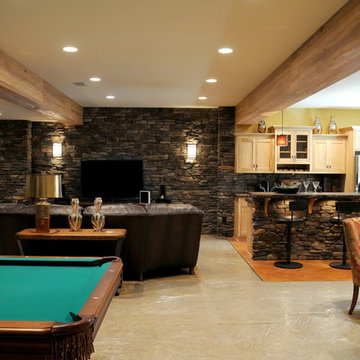
Großer Rustikaler Keller mit beiger Wandfarbe und Keramikboden in Chicago
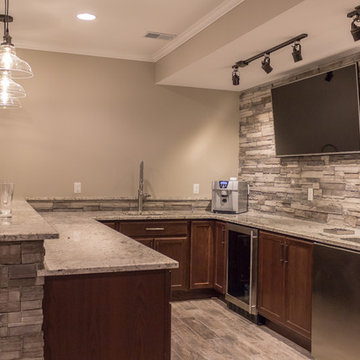
Jake Steward
Großes Klassisches Untergeschoss mit beiger Wandfarbe und Keramikboden in Detroit
Großes Klassisches Untergeschoss mit beiger Wandfarbe und Keramikboden in Detroit
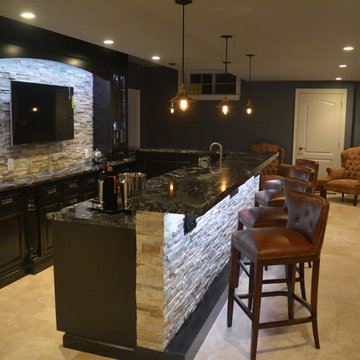
Chester Springs New Bar and Basement renovation required moving walls to make room for new 15 foot L-shaped, two level bar. Back 15" inset, dark espresso stained, cherry glass wall cabinets and base cabinets combine with opposing 24" base cabinet housing bar sink, 15" ice maker, 18" dishwasher, 24" wine cooler, and 24" beverage cooler. 800 square feet on travertine flooring ties together a modern feel with stacked stone wall of electric fireplace, bar front, and bar back wall. Vintage Edison hanging bulbs and inset cabinets cause a transitional design. Bathroom boasts a spacious shower with frameless glass enclosure.
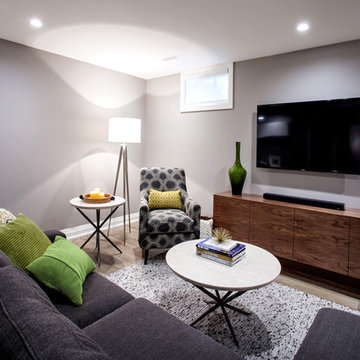
Contemporary monochromatic recreation room with a pop of green! Nat Caron Photography
Moderner Keller mit grauer Wandfarbe und Keramikboden in Toronto
Moderner Keller mit grauer Wandfarbe und Keramikboden in Toronto
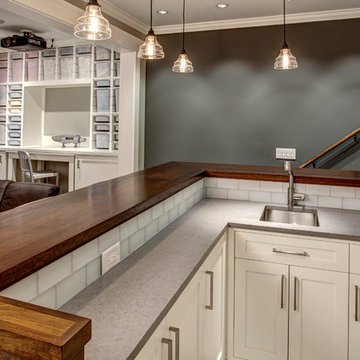
In this basement with 9'0" ceilings (achieved by digging down during this whole-house remodel), the owners have a home bar and a truly incredible custom lego storage system. The craftsmanship here is careful and painstaking: look how the wooden bar counter flows into the stair tread. Look how the built-in storage perfectly houses each individual lego bin. The ceiling-mounted projector points at a drop down tv screen on the opposite wall. Architectural design by Board & Vellum. Photo by John G. Wilbanks.
Keller mit Travertin und Keramikboden Ideen und Design
2
