Keller mit Travertin und Keramikboden Ideen und Design
Suche verfeinern:
Budget
Sortieren nach:Heute beliebt
41 – 60 von 1.644 Fotos
1 von 3
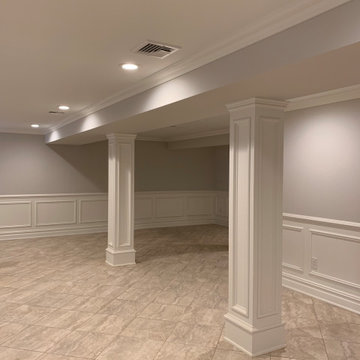
Großer Klassischer Keller mit grauer Wandfarbe, Keramikboden und beigem Boden in New York

Original built in bookshelves got a makeover with bright teal and white paint colors. Shiplap was added to the basement wall as a coastal accent.
Mittelgroßer Maritimer Keller mit bunten Wänden, Keramikboden, Eckkamin, Kaminumrandung aus gestapelten Steinen, braunem Boden und Wandpaneelen in Baltimore
Mittelgroßer Maritimer Keller mit bunten Wänden, Keramikboden, Eckkamin, Kaminumrandung aus gestapelten Steinen, braunem Boden und Wandpaneelen in Baltimore
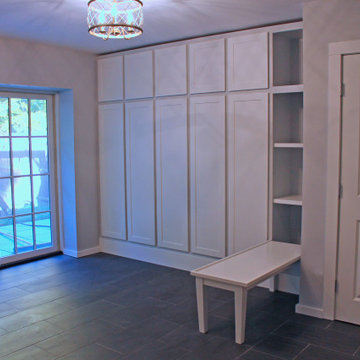
Basement renovation with Modern nero tile floor in 12 x 24 with charcoal gray grout. in main space. Mudroom tile Balsaltina Antracite 12 x 24. Custom mudroom area with built-in closed cubbies, storage. and bench with shelves. Sliding door walkout to backyard. Kitchen and full bathroom also in space.

Today’s basements are much more than dark, dingy spaces or rec rooms of years ago. Because homeowners are spending more time in them, basements have evolved into lower-levels with distinctive spaces, complete with stone and marble fireplaces, sitting areas, coffee and wine bars, home theaters, over sized guest suites and bathrooms that rival some of the most luxurious resort accommodations.
Gracing the lakeshore of Lake Beulah, this homes lower-level presents a beautiful opening to the deck and offers dynamic lake views. To take advantage of the home’s placement, the homeowner wanted to enhance the lower-level and provide a more rustic feel to match the home’s main level, while making the space more functional for boating equipment and easy access to the pier and lakefront.
Jeff Auberger designed a seating area to transform into a theater room with a touch of a button. A hidden screen descends from the ceiling, offering a perfect place to relax after a day on the lake. Our team worked with a local company that supplies reclaimed barn board to add to the decor and finish off the new space. Using salvaged wood from a corn crib located in nearby Delavan, Jeff designed a charming area near the patio door that features two closets behind sliding barn doors and a bench nestled between the closets, providing an ideal spot to hang wet towels and store flip flops after a day of boating. The reclaimed barn board was also incorporated into built-in shelving alongside the fireplace and an accent wall in the updated kitchenette.
Lastly the children in this home are fans of the Harry Potter book series, so naturally, there was a Harry Potter themed cupboard under the stairs created. This cozy reading nook features Hogwartz banners and wizarding wands that would amaze any fan of the book series.
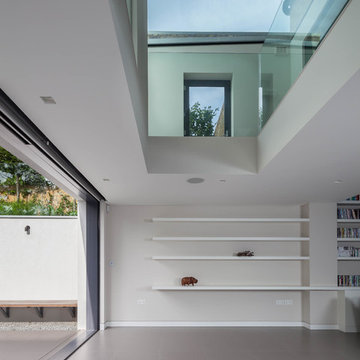
Photo by Simon Maxwell
Großer Moderner Keller mit weißer Wandfarbe und Keramikboden in London
Großer Moderner Keller mit weißer Wandfarbe und Keramikboden in London
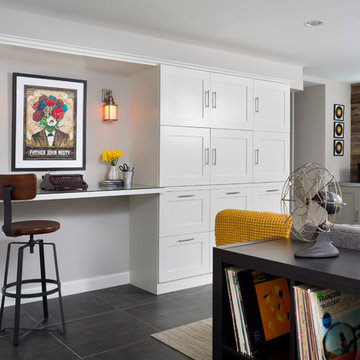
To obtain sources, copy and paste this link into your browser.
https://www.arlingtonhomeinteriors.com/retro-retreat
Photographer: Stacy Zarin-Goldberg
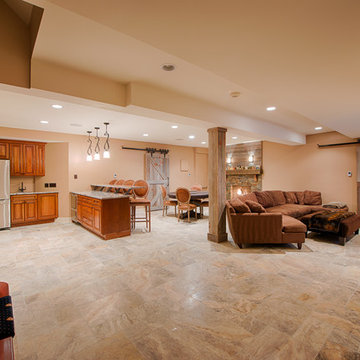
Paul Saini
Mittelgroßer Uriger Keller mit beiger Wandfarbe, Keramikboden, Kamin und Kaminumrandung aus Stein in Chicago
Mittelgroßer Uriger Keller mit beiger Wandfarbe, Keramikboden, Kamin und Kaminumrandung aus Stein in Chicago
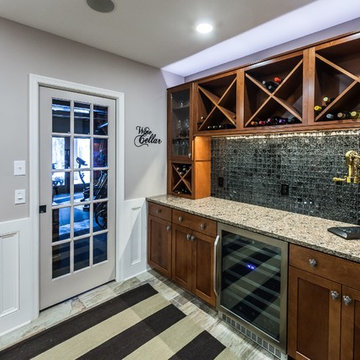
Crackled black glass back-splash. Open and airy with room for a large family gathering.
Großes Rustikales Souterrain mit grauer Wandfarbe, Keramikboden und buntem Boden in Sonstige
Großes Rustikales Souterrain mit grauer Wandfarbe, Keramikboden und buntem Boden in Sonstige
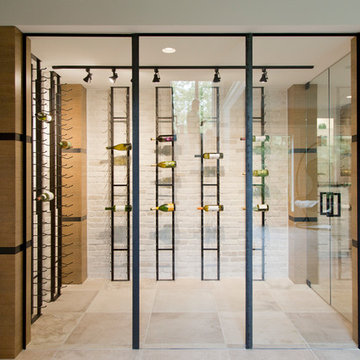
Großes Modernes Souterrain mit weißer Wandfarbe, Keramikboden, Kamin und beigem Boden in Kansas City

Mittelgroßer Klassischer Keller mit grüner Wandfarbe, Keramikboden, grauem Boden, eingelassener Decke und Holzdielenwänden in Atlanta
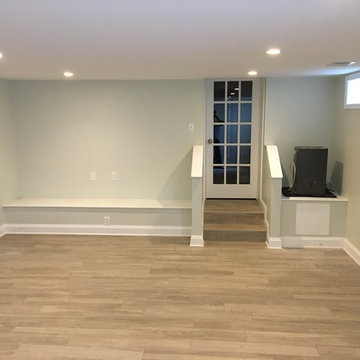
This was once a damp basement that frequently flooded with each rain storm. Two sump pumps were added, along with some landscaping that helped prevent water getting into the basement. Ceramic tile was added to the floor, drywall was added to the walls and ceiling, recessed lighting, and some doors and trim to finish off the space. There was a modern style powder room added, along with some pantry storage and a refrigerator to make this an additional living space. All of the mechanical units have their own closets, that are perfectly accessible, but are no longer an eyesore in this now beautiful space. There is another room added into this basement, with a TV nook was built in between two storage closets, which is the perfect space for the children.
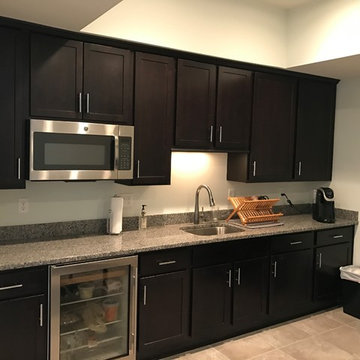
Mittelgroßes Klassisches Untergeschoss ohne Kamin mit beiger Wandfarbe, Keramikboden und beigem Boden in Sonstige
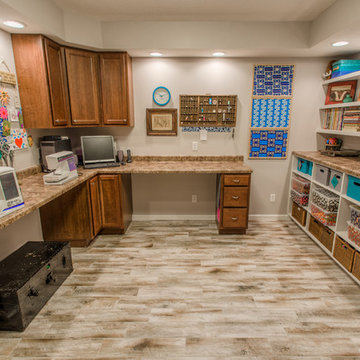
These homeowners needed additional space for their growing family. They like to entertain and wanted to reclaim their basement. Riverside Construction remodeled their unfinished basement to include an arts and crafts studio, a kitchenette for drinks and popcorn and a new half bath. Special features included LED lights behind the crown moulding in the tray ceiling as well as a movie projector and screen with a custom audio system.
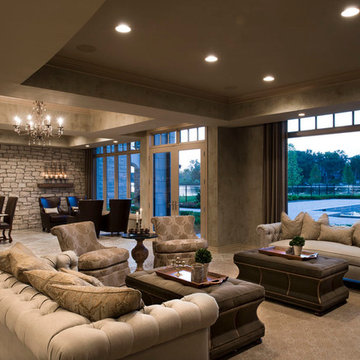
This carefully planned new construction lower level features full design of all Architectural details and finishes throughout with furnishings and styling. The stone wall is accented with Faux finishes throughout and custom drapery overlooking a expansive lake
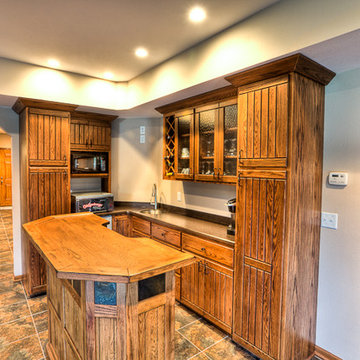
http://www.FreyConstruction.com
Großer Klassischer Keller mit beiger Wandfarbe und Keramikboden in Sonstige
Großer Klassischer Keller mit beiger Wandfarbe und Keramikboden in Sonstige
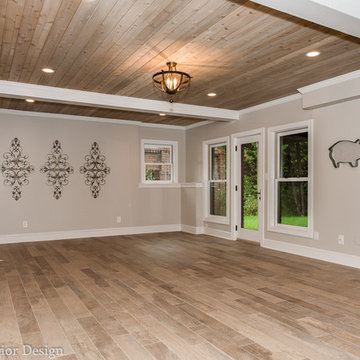
Cal Mitchner
Geräumiger Klassischer Keller mit grauer Wandfarbe und Keramikboden in Charlotte
Geräumiger Klassischer Keller mit grauer Wandfarbe und Keramikboden in Charlotte
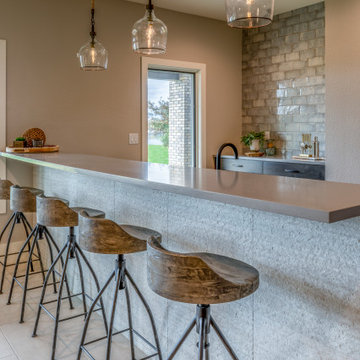
Basement bar area with feature tile wall, stained wood cabinets and grey quartz countertops.
Mittelgroßes Maritimes Souterrain mit grauer Wandfarbe, Keramikboden und grauem Boden in Denver
Mittelgroßes Maritimes Souterrain mit grauer Wandfarbe, Keramikboden und grauem Boden in Denver
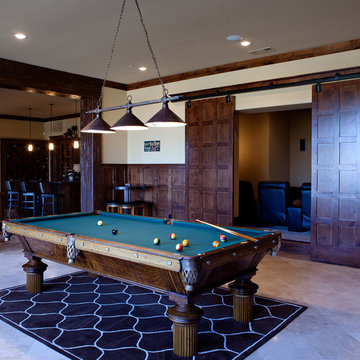
Antique pool table is the focus of the Basement Game room, with opening into Media room. Game room is 24' x 24' 6"
Builder: Calais Custom Homes
Photographer:Ashley Randall
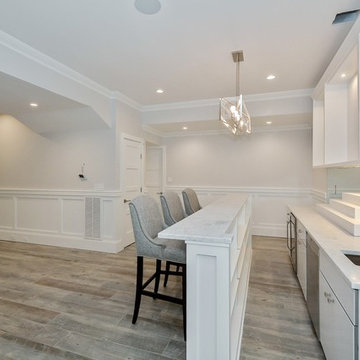
Simple luxurious open concept living spaces and Clean Contemporary Coastal Design Styles for your apartment, home, vacation home or office. We showcase a lot of nature as our Coastal Design accents with ocean blue, white and beige sand color palettes.
FOLLOW US ON HOUZZ to see all our future completed projects and Before and After photos.
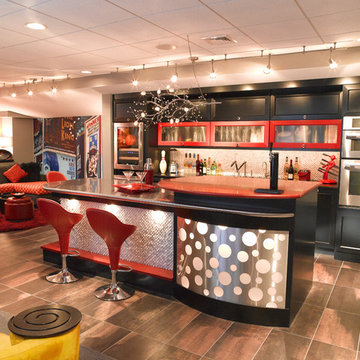
This basement bar has an island with a unique lighting feature. The radius stainless steel back of the island is backlit behind a sheet of white plexiglass. It also has white tile surrounding the remaining back and side that looks like sugar cubes.
Keller mit Travertin und Keramikboden Ideen und Design
3