Keller mit Tunnelkamin und Kamin Ideen und Design
Suche verfeinern:
Budget
Sortieren nach:Heute beliebt
81 – 100 von 6.498 Fotos
1 von 3

Casual seating to the right of the bar contrasts the bold colors of the adjoining space with washed out blues and warm creams. Slabs of Italian Sequoia Brown marble were carefully book matched on the monolith to create perfect mirror images of each other, and are as much a piece of art as the local pieces showcased elsewhere. On the ceiling, hand blown glass by a local artist will never leave the guests without conversation.
Scott Bergmann Photography
Painting by Zachary Lobdell
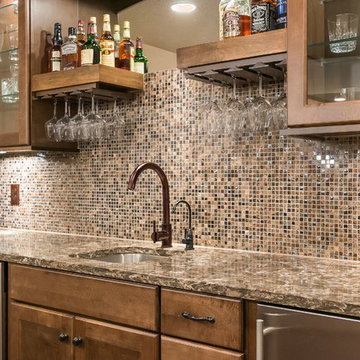
©Finished Basement Company
Großes Klassisches Souterrain mit grauer Wandfarbe, Teppichboden, Kamin, Kaminumrandung aus Stein und grauem Boden in Minneapolis
Großes Klassisches Souterrain mit grauer Wandfarbe, Teppichboden, Kamin, Kaminumrandung aus Stein und grauem Boden in Minneapolis
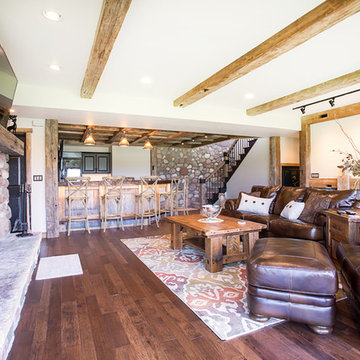
Großes Rustikales Souterrain mit weißer Wandfarbe, dunklem Holzboden, Kamin und Kaminumrandung aus Stein in Sonstige

A large, contemporary painting in the poker room helps set a fun tone in the space. The inviting room welcomes players to the round table as it blends modern elements with traditional architecture.
A Bonisolli Photography

relationship between theater and bar, showing wood grain porcelain tile floor
Craig Thompson, photography
Großer Klassischer Keller mit beiger Wandfarbe, Porzellan-Bodenfliesen, Kamin, Kaminumrandung aus Stein und beigem Boden in Sonstige
Großer Klassischer Keller mit beiger Wandfarbe, Porzellan-Bodenfliesen, Kamin, Kaminumrandung aus Stein und beigem Boden in Sonstige

Großer Klassischer Keller mit weißer Wandfarbe, Teppichboden, Kamin, Kaminumrandung aus Stein, beigem Boden, freigelegten Dachbalken und vertäfelten Wänden in Chicago
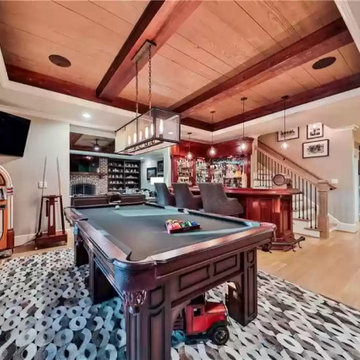
Mittelgroßer Klassischer Keller mit beiger Wandfarbe, hellem Holzboden, Kamin, Kaminumrandung aus Backstein, braunem Boden, eingelassener Decke und Ziegelwänden in Atlanta

This full basement renovation included adding a mudroom area, media room, a bedroom, a full bathroom, a game room, a kitchen, a gym and a beautiful custom wine cellar. Our clients are a family that is growing, and with a new baby, they wanted a comfortable place for family to stay when they visited, as well as space to spend time themselves. They also wanted an area that was easy to access from the pool for entertaining, grabbing snacks and using a new full pool bath.We never treat a basement as a second-class area of the house. Wood beams, customized details, moldings, built-ins, beadboard and wainscoting give the lower level main-floor style. There’s just as much custom millwork as you’d see in the formal spaces upstairs. We’re especially proud of the wine cellar, the media built-ins, the customized details on the island, the custom cubbies in the mudroom and the relaxing flow throughout the entire space.
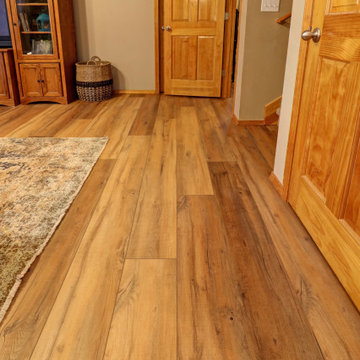
Mittelgroßer Klassischer Keller mit grauer Wandfarbe, Kamin und Kaminumrandung aus Stein in Sonstige

Our clients live in a beautifully maintained 60/70's era bungalow in a mature and desirable area of the city. They had previously re-developed the main floor, exterior, landscaped the front & back yards, and were now ready to develop the unfinished basement. It was a 1,000 sq ft of pure blank slate! They wanted a family room, a bar, a den, a guest bedroom large enough to accommodate a king-sized bed & walk-in closet, a four piece bathroom with an extra large 6 foot tub, and a finished laundry room. Together with our clients, a beautiful and functional space was designed and created. Have a look at the finished product. Hard to believe it is a basement! Gorgeous!
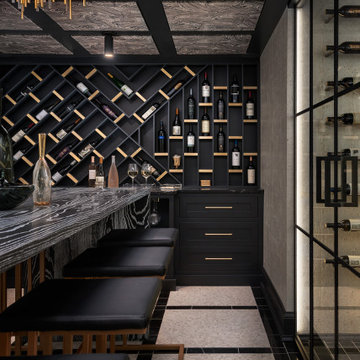
Basement Remodel with multiple areas for work, play and relaxation.
Großes Klassisches Untergeschoss mit grauer Wandfarbe, Vinylboden, Kamin, Kaminumrandung aus Stein und braunem Boden in Chicago
Großes Klassisches Untergeschoss mit grauer Wandfarbe, Vinylboden, Kamin, Kaminumrandung aus Stein und braunem Boden in Chicago

Großes Modernes Untergeschoss mit weißer Wandfarbe, Laminat, Kamin, Kaminumrandung aus Stein und grauem Boden in Sonstige

Großer Landhausstil Hochkeller mit blauer Wandfarbe, Teppichboden, Kamin, Kaminumrandung aus Stein und beigem Boden in Minneapolis
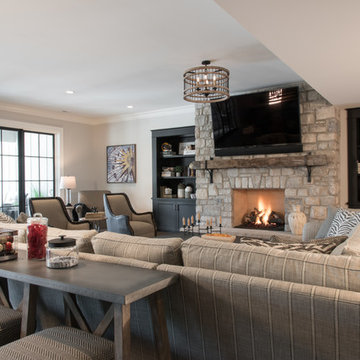
Große Klassische Kellerbar mit dunklem Holzboden, Kamin, Kaminumrandung aus Stein und braunem Boden in St. Louis
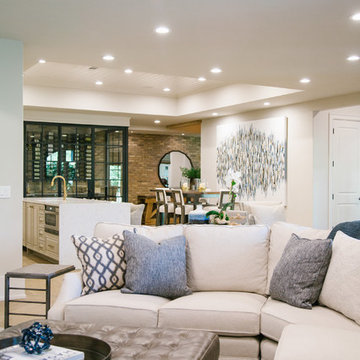
Großes Klassisches Souterrain mit weißer Wandfarbe, hellem Holzboden, Kamin, Kaminumrandung aus Beton und braunem Boden in Atlanta

Basement, bar area, wood, curved seating, hard wood floor, bar lighting,
Großer Klassischer Keller mit beiger Wandfarbe, braunem Holzboden, Kamin, Kaminumrandung aus Stein und braunem Boden in Kolumbus
Großer Klassischer Keller mit beiger Wandfarbe, braunem Holzboden, Kamin, Kaminumrandung aus Stein und braunem Boden in Kolumbus

Mittelgroßes Industrial Souterrain mit grauer Wandfarbe, Teppichboden, Kamin, Kaminumrandung aus Stein und beigem Boden in Minneapolis
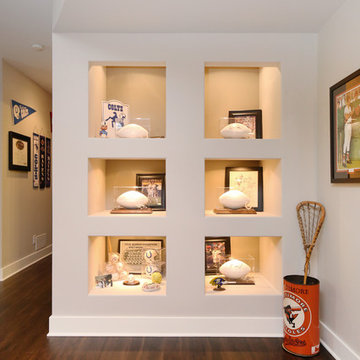
An existing closet area was used to create a lighted, built-in display area to house the family's prized autographed Baltimore Colts footballs and Baltimore Orioles baseballs.
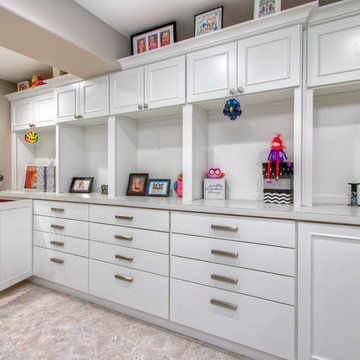
The back wall of the finished basement craft room is floor to ceiling custom cabinetry from Showplace in the Savannah door style, with a white satin finish. The cabinet knobs and pulls are Alcott by Atlas. The drywall has 3/4" radius trims to create softly curved edges.
Photo by Toby Weiss
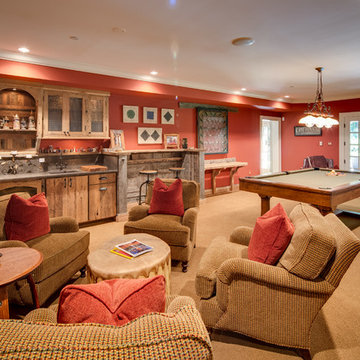
Maryland Photography, Inc.
Geräumiges Landhausstil Souterrain mit roter Wandfarbe, Teppichboden und Kamin in Washington, D.C.
Geräumiges Landhausstil Souterrain mit roter Wandfarbe, Teppichboden und Kamin in Washington, D.C.
Keller mit Tunnelkamin und Kamin Ideen und Design
5