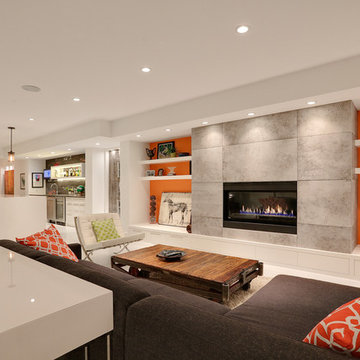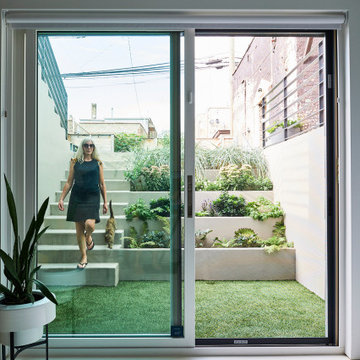Keller mit weißem Boden Ideen und Design
Suche verfeinern:
Budget
Sortieren nach:Heute beliebt
101 – 120 von 517 Fotos
1 von 2
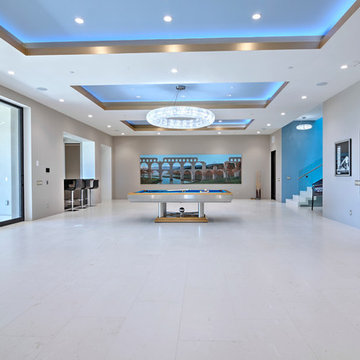
Großes Modernes Souterrain ohne Kamin mit grauer Wandfarbe, Kalkstein und weißem Boden in Orange County
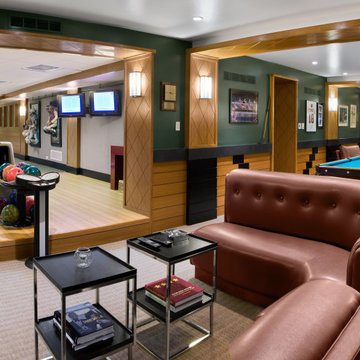
Klassisches Untergeschoss ohne Kamin mit grüner Wandfarbe, Teppichboden, weißem Boden, vertäfelten Wänden und Holzwänden in Boston
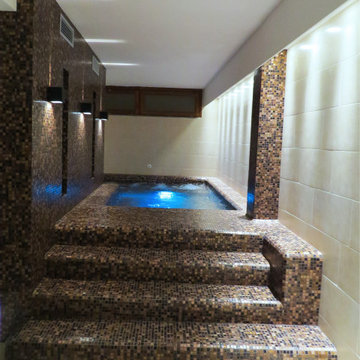
Alle pareti chiare si contrappone il rivestimento scuro in mosaico che avvolge e delimita la vasca idromassaggio. Luci a led illuminano verticalmente le pareti.
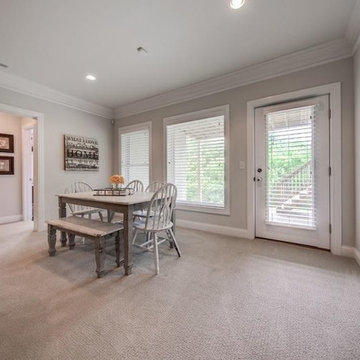
Uriges Souterrain mit weißer Wandfarbe, Teppichboden und weißem Boden in Louisville
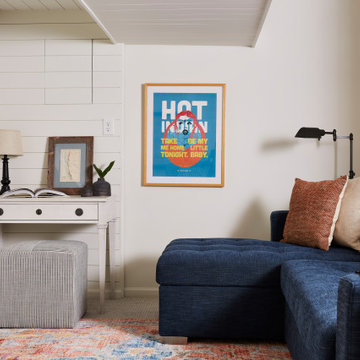
From addressing recurring water problems to integrating common eyesores seamlessly into the overall design, this basement transformed into a space the whole family (and their guests) love.
Like many 1920s homes in the Linden Hills area, the basement felt narrow, dark, and uninviting, but Homes and Such was committed to identifying creative solutions within the existing structure that transformed the space.
Subtle tweaks to the floor plan made better use of the available square footage and created a more functional design. At the bottom of the stairs, a bedroom was transformed into a cozy, living space, creating more openness with a central foyer and separation from the guest bedroom spaces.
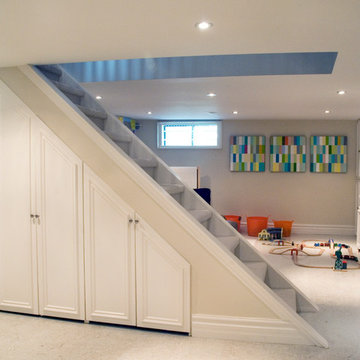
In addition to refinishing the basement, a wall unit was added for the den area, and custom cabinets were built in under the stairs.
Moderner Keller mit weißem Boden in Toronto
Moderner Keller mit weißem Boden in Toronto
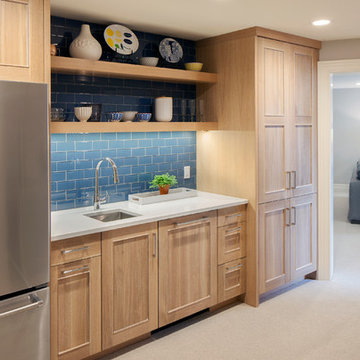
Continuing the calm feel into the other spaces of the home was important. In the basement bar, the Grabill cabinets in White Rift Oak as well as the Color Appeal backsplash tile in Dusk by American Olean tie in the flooring and island from the kitchen.
Kitchen Designer: Brent Weesies, TruKitchens
Interior Designer: Francesca Owings Interior Design
Builder: Insignia Homes
Architect: J. Visser Design
Photographer: Tippett Photographer
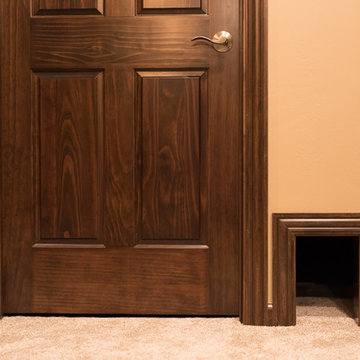
Here's a closer look at the cat door so he can get to his litter box.
Modernes Untergeschoss mit beiger Wandfarbe, Teppichboden, Tunnelkamin, Kaminumrandung aus Stein und weißem Boden in Sonstige
Modernes Untergeschoss mit beiger Wandfarbe, Teppichboden, Tunnelkamin, Kaminumrandung aus Stein und weißem Boden in Sonstige
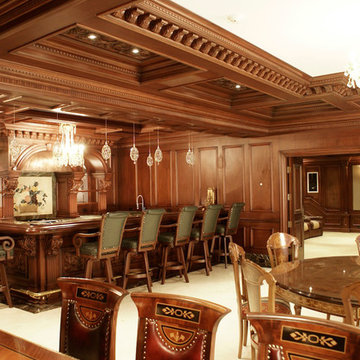
Großes Klassisches Untergeschoss mit brauner Wandfarbe, Porzellan-Bodenfliesen, Kamin, Kaminumrandung aus Holz und weißem Boden in New York
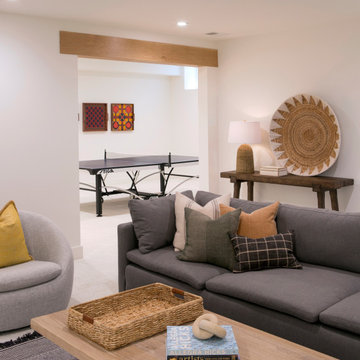
Basement finished to include game room, family room, shiplap wall treatment, sliding barn door and matching beam, new staircase, home gym, locker room and bathroom in addition to wine bar area.
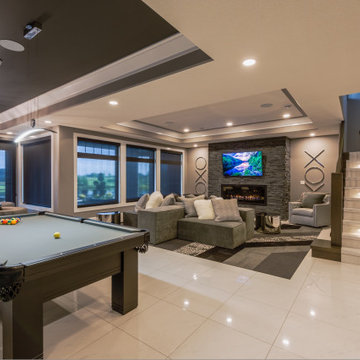
Photos by JamenRhodes.com
Geräumiges Klassisches Souterrain mit beiger Wandfarbe, Keramikboden, Gaskamin, Kaminumrandung aus Stein und weißem Boden in Edmonton
Geräumiges Klassisches Souterrain mit beiger Wandfarbe, Keramikboden, Gaskamin, Kaminumrandung aus Stein und weißem Boden in Edmonton
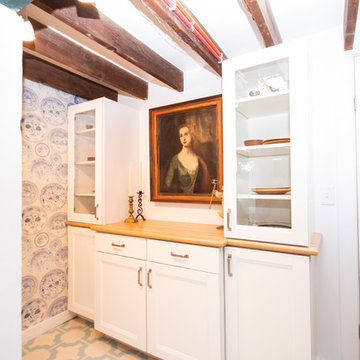
Geräumiger Klassischer Hochkeller mit weißer Wandfarbe, Linoleum und weißem Boden in Providence
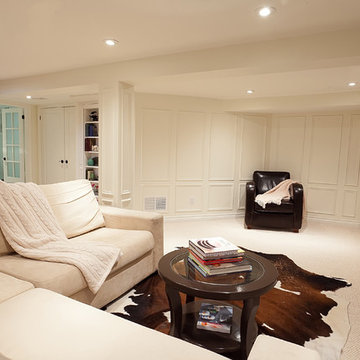
Melanie Rebane Photography
Living and entertainment space with dark accents in a white room. A full wall display and storage piece shows off the clients' collection of guitars. In the back left you can see the doorway to the spare bedroom, a bathroom, and the bookcase which hides the mechanical room.
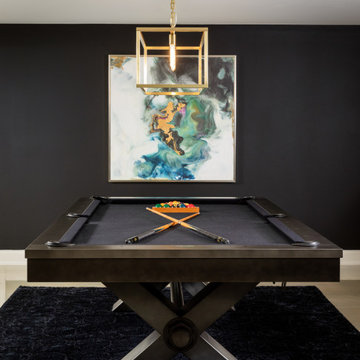
Chic. Moody. Sexy. These are just a few of the words that come to mind when I think about the W Hotel in downtown Bellevue, WA. When my client came to me with this as inspiration for her Basement makeover, I couldn’t wait to get started on the transformation. Everything from the poured concrete floors to mimic Carrera marble, to the remodeled bar area, and the custom designed billiard table to match the custom furnishings is just so luxe! Tourmaline velvet, embossed leather, and lacquered walls adds texture and depth to this multi-functional living space.
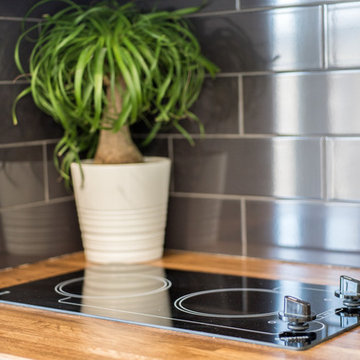
A contemporary walk out basement in Mississauga, designed and built by Wilde North Interiors. Includes an open plan main space with multi fold doors that close off to create a bedroom or open up for parties. Also includes a compact 3 pc washroom and stand out black kitchenette completely kitted with sleek cook top, microwave, dish washer and more.
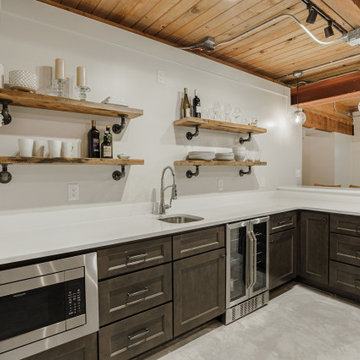
Call it what you want: a man cave, kid corner, or a party room, a basement is always a space in a home where the imagination can take liberties. Phase One accentuated the clients' wishes for an industrial lower level complete with sealed flooring, a full kitchen and bathroom and plenty of open area to let loose.
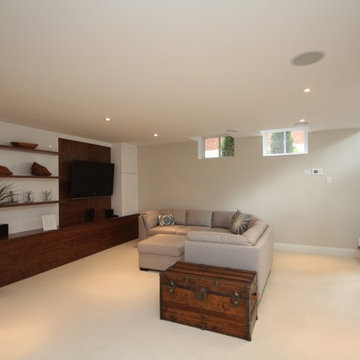
New sunken basement under new addition
Mittelgroßer Moderner Hochkeller mit grauer Wandfarbe, Teppichboden und weißem Boden in Ottawa
Mittelgroßer Moderner Hochkeller mit grauer Wandfarbe, Teppichboden und weißem Boden in Ottawa
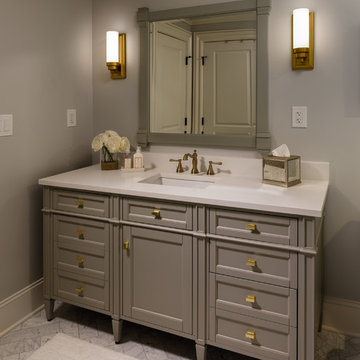
The beautiful bath remodel features a transitional style vanity with satin brass fixtures in Urban Gray with a Snow White quartz counter-top and undermount sink. This bathroom is the perfect combination of style and functionality.
Keller mit weißem Boden Ideen und Design
6
