Keller mit weißer Wandfarbe und Kaminumrandung aus Stein Ideen und Design
Suche verfeinern:
Budget
Sortieren nach:Heute beliebt
141 – 160 von 493 Fotos
1 von 3
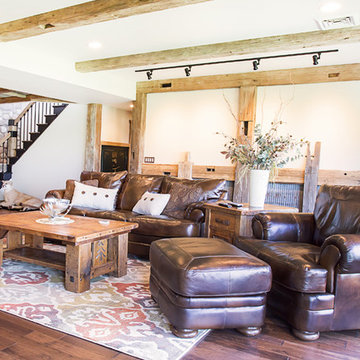
Großes Rustikales Souterrain mit weißer Wandfarbe, dunklem Holzboden, Kamin und Kaminumrandung aus Stein in Sonstige
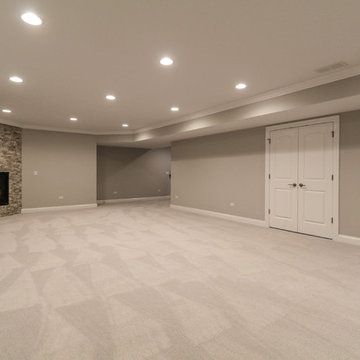
DJK Custom Homes
Mittelgroßes Modernes Untergeschoss mit weißer Wandfarbe, Keramikboden, Eckkamin, Kaminumrandung aus Stein und beigem Boden in Chicago
Mittelgroßes Modernes Untergeschoss mit weißer Wandfarbe, Keramikboden, Eckkamin, Kaminumrandung aus Stein und beigem Boden in Chicago
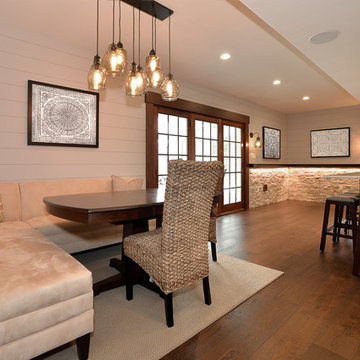
Mittelgroßes Klassisches Souterrain mit weißer Wandfarbe, dunklem Holzboden, Kamin, Kaminumrandung aus Stein und braunem Boden in Sonstige
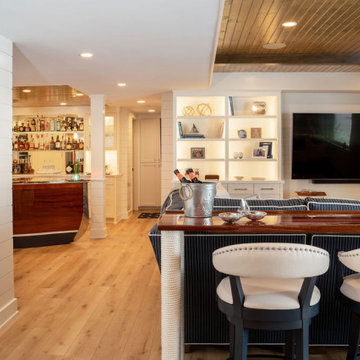
Lower Level of home on Lake Minnetonka
Nautical call with white shiplap and blue accents for finishes. This photo highlights the built-ins that flank the fireplace.
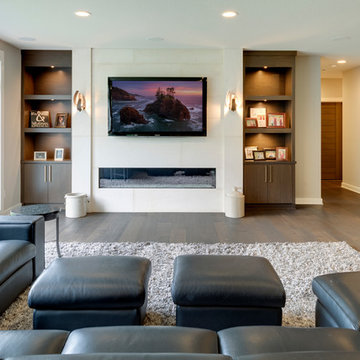
Spacecrafting
Souterrain mit weißer Wandfarbe, dunklem Holzboden, Gaskamin, Kaminumrandung aus Stein und braunem Boden in Minneapolis
Souterrain mit weißer Wandfarbe, dunklem Holzboden, Gaskamin, Kaminumrandung aus Stein und braunem Boden in Minneapolis
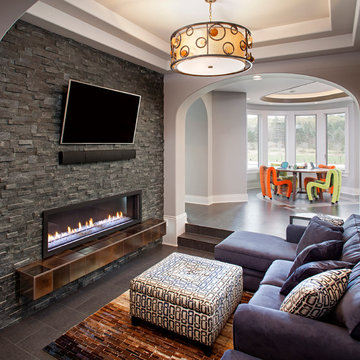
Builder: John Kraemer & Sons | Design: Rauscher & Associates | Landscape Design: Coen + Partners | Photography: Landmark Photography
Souterrain mit weißer Wandfarbe, Kaminumrandung aus Stein und Gaskamin in Minneapolis
Souterrain mit weißer Wandfarbe, Kaminumrandung aus Stein und Gaskamin in Minneapolis
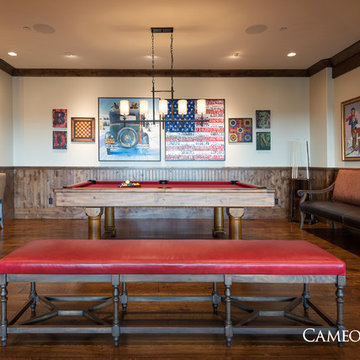
Basement Living Area in Park City, Utah by Park City Home Builder, Cameo Homes Inc. This home was featured in the 2016 Park City Area Showcase of Homes.
www.cameohomesinc.com
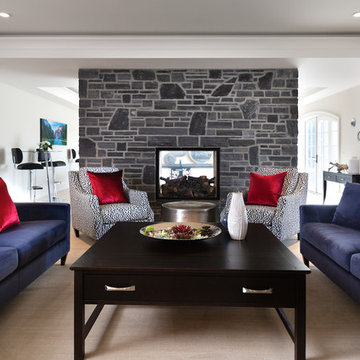
Basement Living Room
Geräumiges Klassisches Souterrain mit weißer Wandfarbe, Teppichboden, Tunnelkamin, Kaminumrandung aus Stein und beigem Boden in Calgary
Geräumiges Klassisches Souterrain mit weißer Wandfarbe, Teppichboden, Tunnelkamin, Kaminumrandung aus Stein und beigem Boden in Calgary
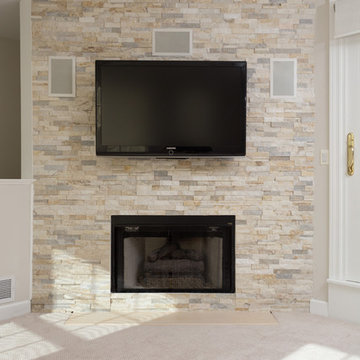
This large basement design includes new carpeting, a kitchenette with crisp white cabinets, large French doors with grid windows, a fireplace with a tile and marble clad surround, and a flat screen TV.
Home located in Chicago's North Side. Designed by Chi Renovation & Design who serve Chicago and it's surrounding suburbs, with an emphasis on the North Side and North Shore. You'll find their work from the Loop through Humboldt Park, Lincoln Park, Skokie, Evanston, Wilmette, and all of the way up to Lake Forest.
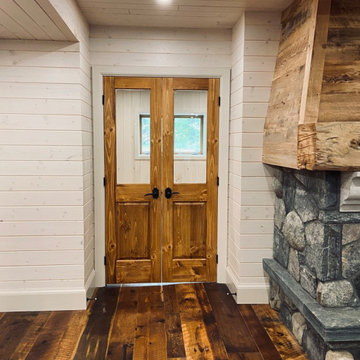
We were hired to finish the basement of our clients cottage in Haliburton. The house is a woodsy craftsman style. Basements can be dark so we used pickled pine to brighten up this 3000 sf space which allowed us to remain consistent with the vibe of the overall cottage. We delineated the large open space in to four functions - a Family Room (with projector screen TV viewing above the fireplace and a reading niche); a Game Room with access to large doors open to the lake; a Guest Bedroom with sitting nook; and an Exercise Room. Glass was used in the french and barn doors to allow light to penetrate each space. Shelving units were used to provide some visual separation between the Family Room and Game Room. The fireplace referenced the upstairs fireplace with added inspiration from a photo our clients saw and loved. We provided all construction docs and furnishings will installed soon.
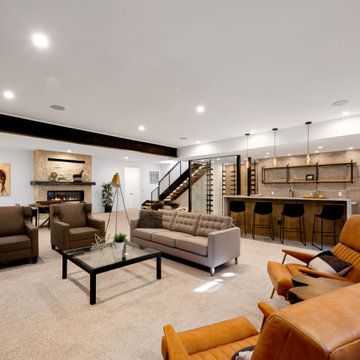
Großer Moderner Keller mit weißer Wandfarbe, Teppichboden, Kamin, Kaminumrandung aus Stein, beigem Boden und freigelegten Dachbalken in Denver
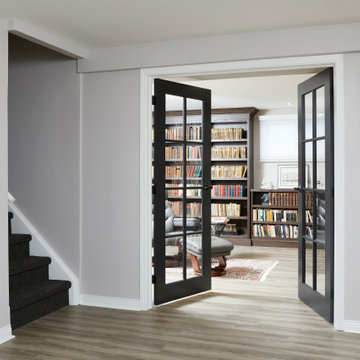
A library for a pair of avid readers complete with custom stained built in bookshelves adds a level of sophistication to the space. New wall and doors provide for a private or open space as desired.
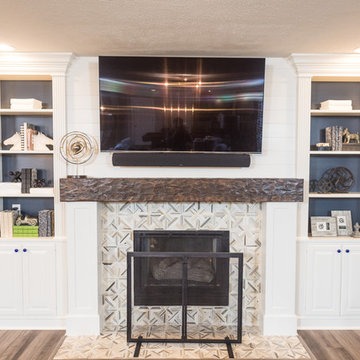
Game On is a lower level entertainment space designed for a large family. We focused on casual comfort with an injection of spunk for a lounge-like environment filled with fun and function. Architectural interest was added with our custom feature wall of herringbone wood paneling, wrapped beams and navy grasscloth lined bookshelves flanking an Ann Sacks marble mosaic fireplace surround. Blues and greens were contrasted with stark black and white. A touch of modern conversation, dining, game playing, and media lounge zones allow for a crowd to mingle with ease. With a walk out covered terrace, full kitchen, and blackout drapery for movie night, why leave home?
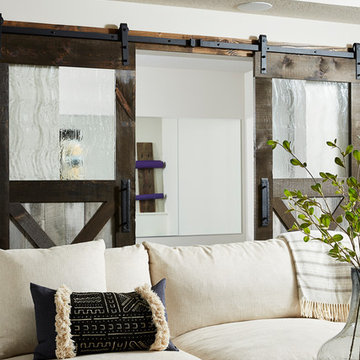
Mittelgroßes Landhausstil Souterrain mit weißer Wandfarbe, Teppichboden, Eckkamin, Kaminumrandung aus Stein und grauem Boden in Minneapolis
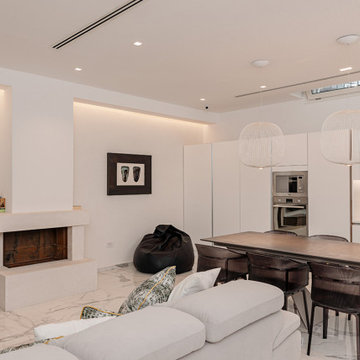
open space tra cucina, zona pranzo e living con camino rivestito in travertino
Modernes Souterrain mit weißer Wandfarbe, Porzellan-Bodenfliesen, Kamin, Kaminumrandung aus Stein und weißem Boden in Sonstige
Modernes Souterrain mit weißer Wandfarbe, Porzellan-Bodenfliesen, Kamin, Kaminumrandung aus Stein und weißem Boden in Sonstige
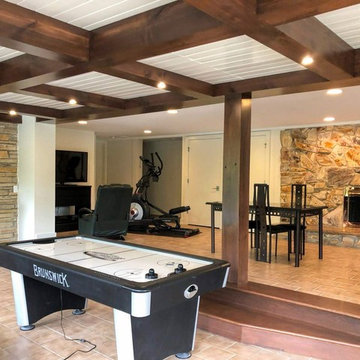
Beautiful coffered ceilings with stained wooden beams and white shiplap. Exposed stone wall and exposed stone fireplace add some texture and warmth to this space.
Architect: Meyer Design
Photos: 716 Media
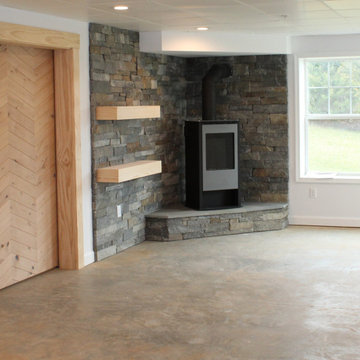
This almost finished basement renovation in Point of Rocks, MD with rolling wood barn doors next to a stone veneer corner wall area with a gas fireplace and a bathroom with really cool and colorful ceramic tile on the walls
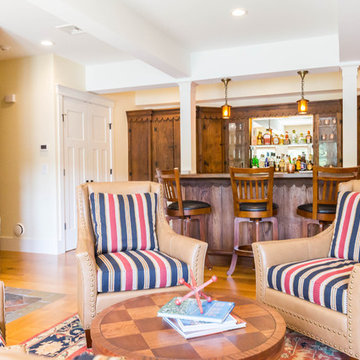
Expansive entertainment spaces! The lower level of the home is nothing short of a resort! A custom bar (some of which is from the original home), meets all entertaining needs; a glass front fridge, copper sink, plenty of work space, granite counter tops, a mirrored back bar reflecting the river views! Comfortable seating warmed by a wood stove, a pool table and gym! The media room is just down the hall.
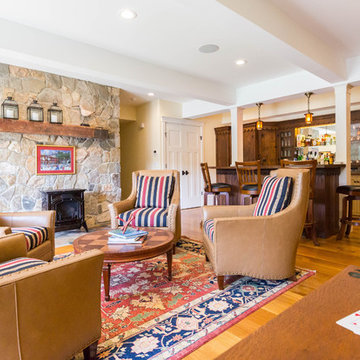
Expansive entertainment spaces! The lower level of the home is nothing short of a resort! A custom bar (some of which is from the original home), meets all entertaining needs; a glass front fridge, copper sink, plenty of work space, granite counter tops, a mirrored back bar reflecting the river views! Comfortable seating warmed by a wood stove, a pool table and gym! The media room is just down the hall.
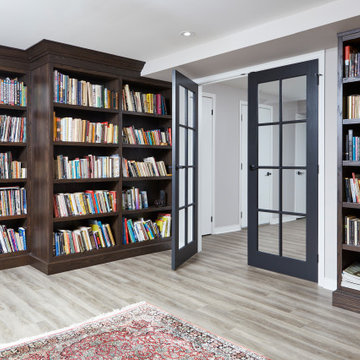
A library for a pair of avid readers complete with custom stained built in bookshelves adds a level of sophistication to the space. New wall and doors provide for a private or open space as desired.
Keller mit weißer Wandfarbe und Kaminumrandung aus Stein Ideen und Design
8