Keller mit weißer Wandfarbe und Kaminumrandung aus Stein Ideen und Design
Suche verfeinern:
Budget
Sortieren nach:Heute beliebt
161 – 180 von 493 Fotos
1 von 3
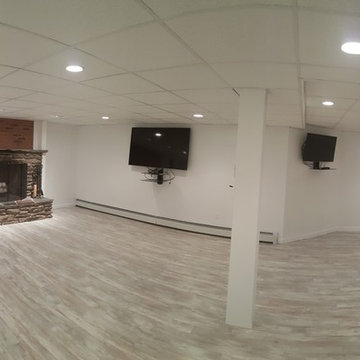
Großes Modernes Souterrain mit weißer Wandfarbe, Kamin, Kaminumrandung aus Stein und hellem Holzboden in Boston
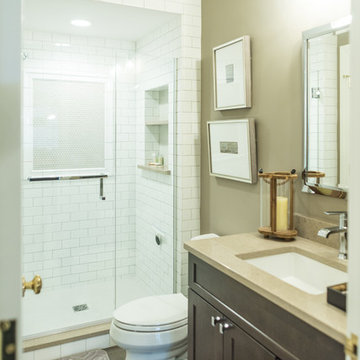
Game On is a lower level entertainment space designed for a large family. We focused on casual comfort with an injection of spunk for a lounge-like environment filled with fun and function. Architectural interest was added with our custom feature wall of herringbone wood paneling, wrapped beams and navy grasscloth lined bookshelves flanking an Ann Sacks marble mosaic fireplace surround. Blues and greens were contrasted with stark black and white. A touch of modern conversation, dining, game playing, and media lounge zones allow for a crowd to mingle with ease. With a walk out covered terrace, full kitchen, and blackout drapery for movie night, why leave home?
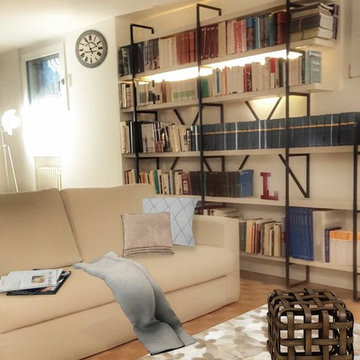
Laura Strazzeri WWW.NUOVEIDEEPERARREDARE.COM
Industrial Souterrain mit weißer Wandfarbe, Betonboden, Kamin und Kaminumrandung aus Stein in Sonstige
Industrial Souterrain mit weißer Wandfarbe, Betonboden, Kamin und Kaminumrandung aus Stein in Sonstige
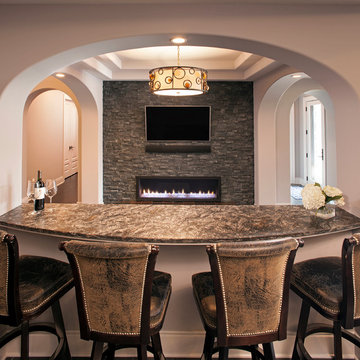
Builder: John Kraemer & Sons | Design: Rauscher & Associates | Landscape Design: Coen + Partners | Photography: Landmark Photography
Souterrain mit weißer Wandfarbe, dunklem Holzboden, Kaminumrandung aus Stein und Gaskamin in Minneapolis
Souterrain mit weißer Wandfarbe, dunklem Holzboden, Kaminumrandung aus Stein und Gaskamin in Minneapolis
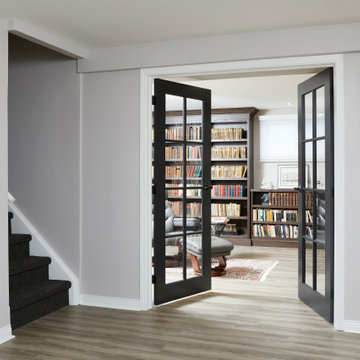
A library for a pair of avid readers complete with custom stained built in bookshelves adds a level of sophistication to the space. New wall and doors provide for a private or open space as desired.
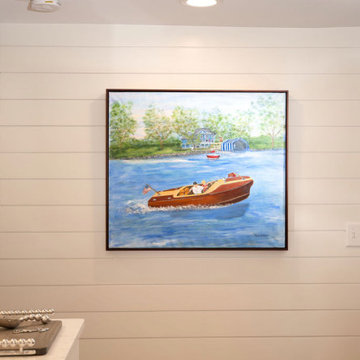
Lower Level of home on Lake Minnetonka
Nautical call with white shiplap and blue accents for finishes. This photo highlights the built-ins that flank the fireplace.
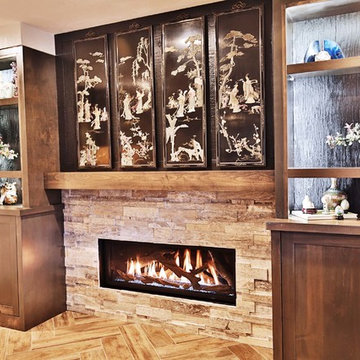
Stamos Fine Art Phtography
Mittelgroßes Asiatisches Souterrain mit weißer Wandfarbe, Porzellan-Bodenfliesen, Kamin, Kaminumrandung aus Stein und braunem Boden in Denver
Mittelgroßes Asiatisches Souterrain mit weißer Wandfarbe, Porzellan-Bodenfliesen, Kamin, Kaminumrandung aus Stein und braunem Boden in Denver
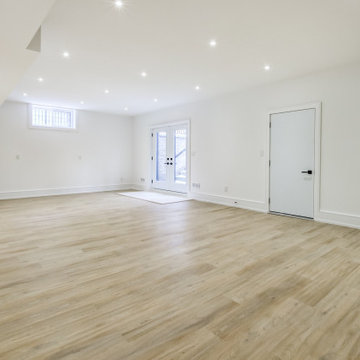
Großer Moderner Hochkeller mit weißer Wandfarbe, Laminat, beigem Boden, Kamin und Kaminumrandung aus Stein in Toronto
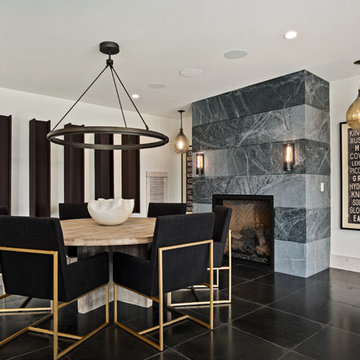
Samantha Ward - Picture KC
Mittelgroßes Modernes Souterrain mit weißer Wandfarbe, Kaminumrandung aus Stein und schwarzem Boden in Kansas City
Mittelgroßes Modernes Souterrain mit weißer Wandfarbe, Kaminumrandung aus Stein und schwarzem Boden in Kansas City
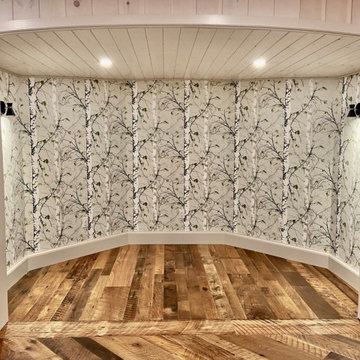
We were hired to finish the basement of our clients cottage in Haliburton. The house is a woodsy craftsman style. Basements can be dark so we used pickled pine to brighten up this 3000 sf space which allowed us to remain consistent with the vibe of the overall cottage. We delineated the large open space in to four functions - a Family Room (with projector screen TV viewing above the fireplace and a reading niche); a Game Room with access to large doors open to the lake; a Guest Bedroom with sitting nook; and an Exercise Room. Glass was used in the french and barn doors to allow light to penetrate each space. Shelving units were used to provide some visual separation between the Family Room and Game Room. The fireplace referenced the upstairs fireplace with added inspiration from a photo our clients saw and loved. We provided all construction docs and furnishings will installed soon.
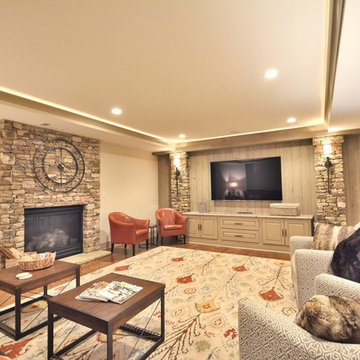
Großer Moderner Hochkeller mit weißer Wandfarbe, Kamin, Kaminumrandung aus Stein und dunklem Holzboden in Atlanta
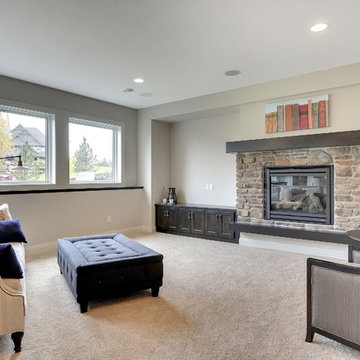
Basement theater with large stone fireplace and built-in display shelves.
Photography by Spacecrafting
Großer Klassischer Hochkeller mit weißer Wandfarbe, Teppichboden, Kamin und Kaminumrandung aus Stein in Minneapolis
Großer Klassischer Hochkeller mit weißer Wandfarbe, Teppichboden, Kamin und Kaminumrandung aus Stein in Minneapolis

Großer Klassischer Keller mit weißer Wandfarbe, Teppichboden, Kamin, Kaminumrandung aus Stein, beigem Boden, freigelegten Dachbalken und vertäfelten Wänden in Chicago
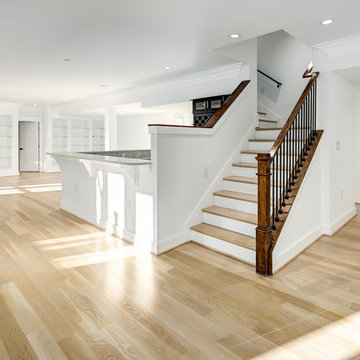
Großes Modernes Souterrain mit weißer Wandfarbe, hellem Holzboden, Gaskamin, Kaminumrandung aus Stein und beigem Boden in Washington, D.C.
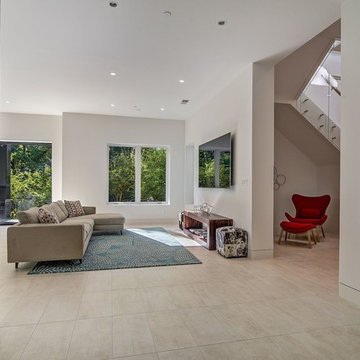
Spectacular Contemporary home with walls of glass and unparalleled design decorated for the discerning buyer.
Großes Modernes Souterrain mit weißer Wandfarbe, Kalkstein, Kamin, Kaminumrandung aus Stein und beigem Boden in Washington, D.C.
Großes Modernes Souterrain mit weißer Wandfarbe, Kalkstein, Kamin, Kaminumrandung aus Stein und beigem Boden in Washington, D.C.
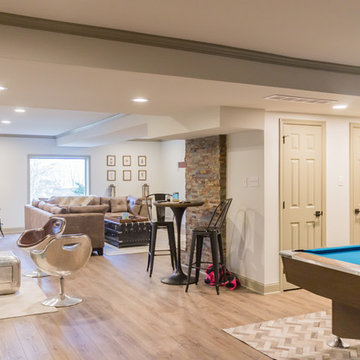
This rustic-inspired basement includes an entertainment area, two bars, and a gaming area. The renovation created a bathroom and guest room from the original office and exercise room. To create the rustic design the renovation used different naturally textured finishes, such as Coretec hard pine flooring, wood-look porcelain tile, wrapped support beams, walnut cabinetry, natural stone backsplashes, and fireplace surround,
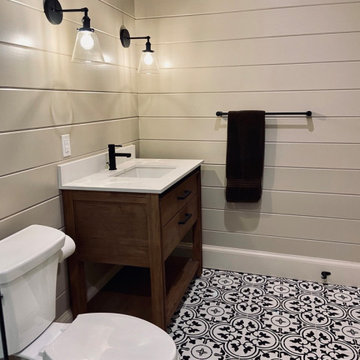
We were hired to finish the basement of our clients cottage in Haliburton. The house is a woodsy craftsman style. Basements can be dark so we used pickled pine to brighten up this 3000 sf space which allowed us to remain consistent with the vibe of the overall cottage. We delineated the large open space in to four functions - a Family Room (with projector screen TV viewing above the fireplace and a reading niche); a Game Room with access to large doors open to the lake; a Guest Bedroom with sitting nook; and an Exercise Room. Glass was used in the french and barn doors to allow light to penetrate each space. Shelving units were used to provide some visual separation between the Family Room and Game Room. The fireplace referenced the upstairs fireplace with added inspiration from a photo our clients saw and loved. We provided all construction docs and furnishings will installed soon.
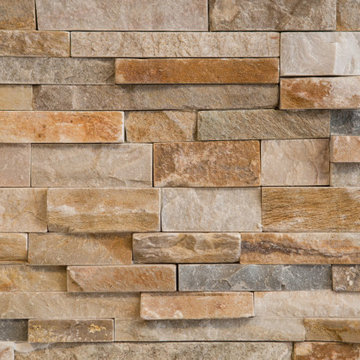
Stacked stone detail in the basement fireplaces.
Geräumiger Klassischer Hochkeller mit weißer Wandfarbe, Betonboden, Gaskamin, Kaminumrandung aus Stein und grauem Boden in Chicago
Geräumiger Klassischer Hochkeller mit weißer Wandfarbe, Betonboden, Gaskamin, Kaminumrandung aus Stein und grauem Boden in Chicago
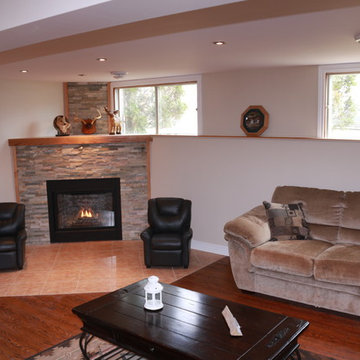
The Otter street basement renovation was a fix-to-sell project. The homeowners were being relocated by the military, and they needed to do a facelift on their home before selling.
The main point of contention was the basement: it had been finished in a country-barn style, and was dark and uninviting. The walls were in bad shape, and the electrical needed to be brought up to code.
Also in this project, were other touch-ups including replacing the kitchen backsplashes.
The main issue was a wood-burning stove that was placed on a pad of tiles, which really took up space in the room, and was an eye-sore. The solution to this was to replace it with a gas-burning efficient direct vent corner fireplace, and cut away the flooring to make a symmetrical tiled pad.
The opposite corner had to have a pipe concealed, so we decided to make it look like the fireplace mantel. The fireplace mantel, the corner mantel, and the window sill were all done in red oak, and were tied together.
The tops of the mantels were done with the same tiles as on the floor.
The kids' playroom had new walls, ceiling, and flooring to brighten it up.
This house was placed on the market after a month of renovations, and was sold within 24 hours with an offer in excess of 98% of the asking price.
Now that's a Fix It 2 Sell It success!
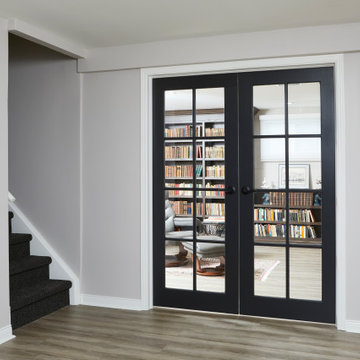
A library for a pair of avid readers complete with custom stained built in bookshelves adds a level of sophistication to the space. New wall and doors provide for a private or open space as desired.
Keller mit weißer Wandfarbe und Kaminumrandung aus Stein Ideen und Design
9