Keller mit weißer Wandfarbe und Kaminumrandung aus Stein Ideen und Design
Suche verfeinern:
Budget
Sortieren nach:Heute beliebt
1 – 20 von 493 Fotos
1 von 3

Großer Klassischer Keller mit weißer Wandfarbe, Teppichboden, Kamin, Kaminumrandung aus Stein, beigem Boden, freigelegten Dachbalken und vertäfelten Wänden in Chicago

This rustic-inspired basement includes an entertainment area, two bars, and a gaming area. The renovation created a bathroom and guest room from the original office and exercise room. To create the rustic design the renovation used different naturally textured finishes, such as Coretec hard pine flooring, wood-look porcelain tile, wrapped support beams, walnut cabinetry, natural stone backsplashes, and fireplace surround,

Rodwin Architecture & Skycastle Homes
Location: Boulder, Colorado, USA
Interior design, space planning and architectural details converge thoughtfully in this transformative project. A 15-year old, 9,000 sf. home with generic interior finishes and odd layout needed bold, modern, fun and highly functional transformation for a large bustling family. To redefine the soul of this home, texture and light were given primary consideration. Elegant contemporary finishes, a warm color palette and dramatic lighting defined modern style throughout. A cascading chandelier by Stone Lighting in the entry makes a strong entry statement. Walls were removed to allow the kitchen/great/dining room to become a vibrant social center. A minimalist design approach is the perfect backdrop for the diverse art collection. Yet, the home is still highly functional for the entire family. We added windows, fireplaces, water features, and extended the home out to an expansive patio and yard.
The cavernous beige basement became an entertaining mecca, with a glowing modern wine-room, full bar, media room, arcade, billiards room and professional gym.
Bathrooms were all designed with personality and craftsmanship, featuring unique tiles, floating wood vanities and striking lighting.
This project was a 50/50 collaboration between Rodwin Architecture and Kimball Modern

Built-in murphy bed in convertible basement dwelling
© Cindy Apple Photography
Mittelgroßes Modernes Souterrain mit weißer Wandfarbe, Betonboden, Kamin, Kaminumrandung aus Stein und grauem Boden in Seattle
Mittelgroßes Modernes Souterrain mit weißer Wandfarbe, Betonboden, Kamin, Kaminumrandung aus Stein und grauem Boden in Seattle
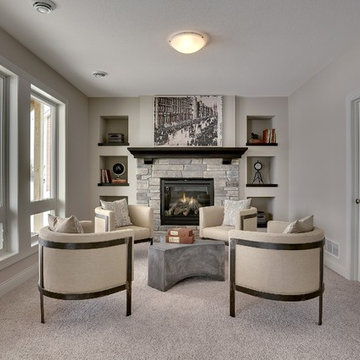
Basement sitting area with stone fireplace and built in bookshelves.
Photography by Spacecrafting.
Großes Klassisches Souterrain mit weißer Wandfarbe, Teppichboden, Kamin und Kaminumrandung aus Stein in Minneapolis
Großes Klassisches Souterrain mit weißer Wandfarbe, Teppichboden, Kamin und Kaminumrandung aus Stein in Minneapolis
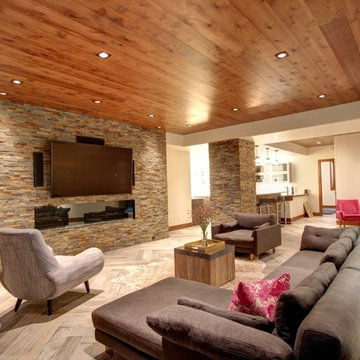
Jenn Cohen
Großes Mid-Century Untergeschoss mit weißer Wandfarbe, hellem Holzboden, Gaskamin und Kaminumrandung aus Stein in Denver
Großes Mid-Century Untergeschoss mit weißer Wandfarbe, hellem Holzboden, Gaskamin und Kaminumrandung aus Stein in Denver

Großes Modernes Untergeschoss mit weißer Wandfarbe, Laminat, Kamin, Kaminumrandung aus Stein und grauem Boden in Sonstige

Game On is a lower level entertainment space designed for a large family. We focused on casual comfort with an injection of spunk for a lounge-like environment filled with fun and function. Architectural interest was added with our custom feature wall of herringbone wood paneling, wrapped beams and navy grasscloth lined bookshelves flanking an Ann Sacks marble mosaic fireplace surround. Blues and greens were contrasted with stark black and white. A touch of modern conversation, dining, game playing, and media lounge zones allow for a crowd to mingle with ease. With a walk out covered terrace, full kitchen, and blackout drapery for movie night, why leave home?

Bernard Andre Photography
Modernes Untergeschoss mit Kamin, Kaminumrandung aus Stein, weißer Wandfarbe, hellem Holzboden und beigem Boden in San Francisco
Modernes Untergeschoss mit Kamin, Kaminumrandung aus Stein, weißer Wandfarbe, hellem Holzboden und beigem Boden in San Francisco

Mittelgroßes Modernes Souterrain mit weißer Wandfarbe, Teppichboden, Kamin, Kaminumrandung aus Stein und beigem Boden in Salt Lake City

The basement in this home is designed to be the most family oriented of spaces,.Whether it's watching movies, playing video games, or just hanging out. two concrete lightwells add natural light - this isn't your average mid west basement!

Großes Uriges Souterrain mit weißer Wandfarbe, dunklem Holzboden, Kamin und Kaminumrandung aus Stein in Sonstige
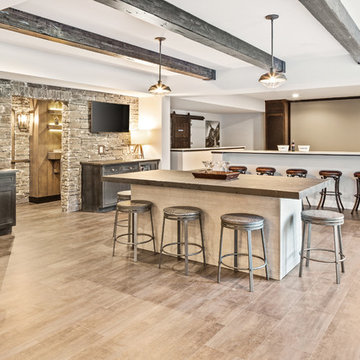
This basement features billiards, a sunken home theatre, a stone wine cellar and multiple bar areas and spots to gather with friends and family.
Großes Landhausstil Souterrain mit weißer Wandfarbe, Vinylboden, Kamin, Kaminumrandung aus Stein und braunem Boden in Cincinnati
Großes Landhausstil Souterrain mit weißer Wandfarbe, Vinylboden, Kamin, Kaminumrandung aus Stein und braunem Boden in Cincinnati

Total basement redo with polished concrete floor and a new bar and theater room
Mittelgroßes Modernes Souterrain mit weißer Wandfarbe, Betonboden, Kamin, Kaminumrandung aus Stein und weißem Boden in Denver
Mittelgroßes Modernes Souterrain mit weißer Wandfarbe, Betonboden, Kamin, Kaminumrandung aus Stein und weißem Boden in Denver
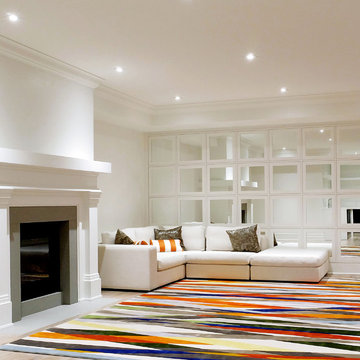
At The Kitchen Abode "It all starts with a Design". Our relaxed and personalized approach lets you explore and evaluate each element according to your needs; and our 3D Architectural software lets you see this in exacting detail.
"Creating Urban Design Cabinetry & Interiors"
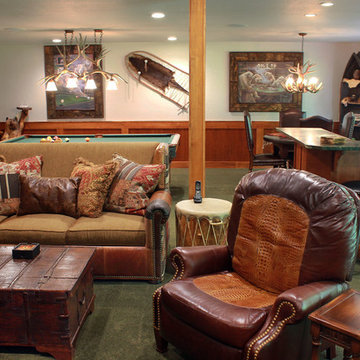
Großes Uriges Souterrain mit weißer Wandfarbe, Teppichboden, Kamin und Kaminumrandung aus Stein in Sonstige
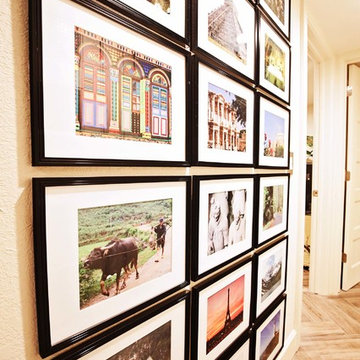
Stamos Fine Art Phtography
Mittelgroßes Asiatisches Souterrain mit weißer Wandfarbe, Porzellan-Bodenfliesen, Kamin, Kaminumrandung aus Stein und braunem Boden in Denver
Mittelgroßes Asiatisches Souterrain mit weißer Wandfarbe, Porzellan-Bodenfliesen, Kamin, Kaminumrandung aus Stein und braunem Boden in Denver
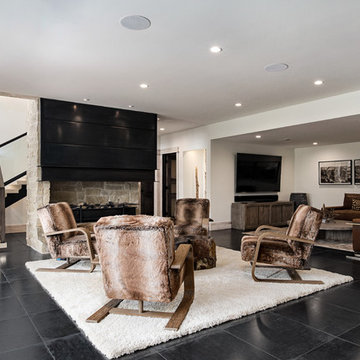
Samantha Ward - Picture KC
Mittelgroßes Modernes Souterrain mit weißer Wandfarbe, Kaminumrandung aus Stein und schwarzem Boden in Kansas City
Mittelgroßes Modernes Souterrain mit weißer Wandfarbe, Kaminumrandung aus Stein und schwarzem Boden in Kansas City
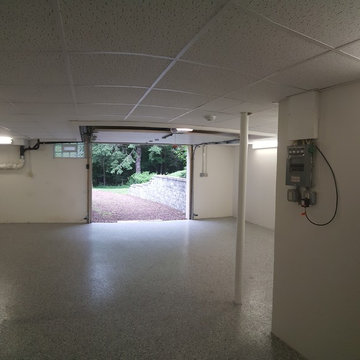
Großes Modernes Souterrain mit weißer Wandfarbe, Betonboden, Kamin und Kaminumrandung aus Stein in Boston
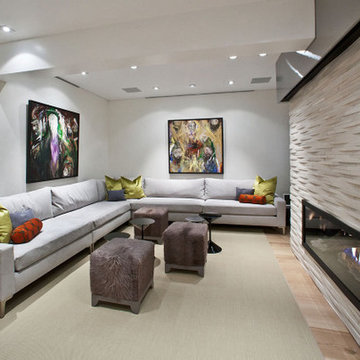
Pettit Photography
Mittelgroßes Modernes Untergeschoss mit weißer Wandfarbe, hellem Holzboden, Kaminumrandung aus Stein, Gaskamin und beigem Boden in Sonstige
Mittelgroßes Modernes Untergeschoss mit weißer Wandfarbe, hellem Holzboden, Kaminumrandung aus Stein, Gaskamin und beigem Boden in Sonstige
Keller mit weißer Wandfarbe und Kaminumrandung aus Stein Ideen und Design
1