Keller
Suche verfeinern:
Budget
Sortieren nach:Heute beliebt
101 – 120 von 400 Fotos
1 von 3
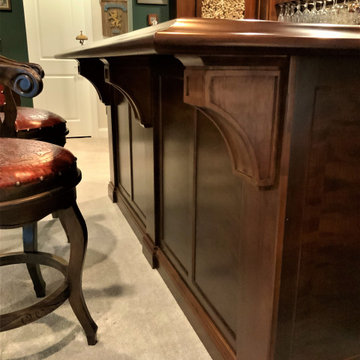
Stepping into this corner of the basement, one feels they have stepped into the pubs of old found in Great Britain. Complementary custom built-ins adjoin the bar area and complete the room.
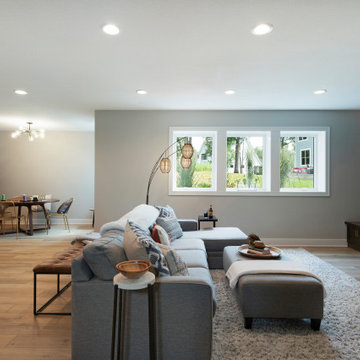
Großer Moderner Keller mit grauer Wandfarbe, hellem Holzboden, Eckkamin, gefliester Kaminumrandung, beigem Boden, Tapetendecke und Tapetenwänden in Minneapolis
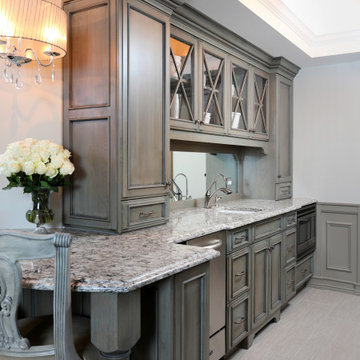
The kitchenette is the perfect place for snacks and popcorn for movie nights, not to mention ample storage for whatever your beverage of choice may be.
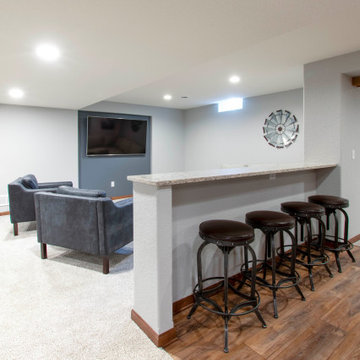
This Hartland, Wisconsin basement is a welcoming teen hangout area and family space. The design blends both rustic and transitional finishes to make the space feel cozy.
This space has it all – a bar, kitchenette, lounge area, full bathroom, game area and hidden mechanical/storage space. There is plenty of space for hosting parties and family movie nights.
Highlights of this Hartland basement remodel:
- We tied the space together with barnwood: an accent wall, beams and sliding door
- The staircase was opened at the bottom and is now a feature of the room
- Adjacent to the bar is a cozy lounge seating area for watching movies and relaxing
- The bar features dark stained cabinetry and creamy beige quartz counters
- Guests can sit at the bar or the counter overlooking the lounge area
- The full bathroom features a Kohler Choreograph shower surround
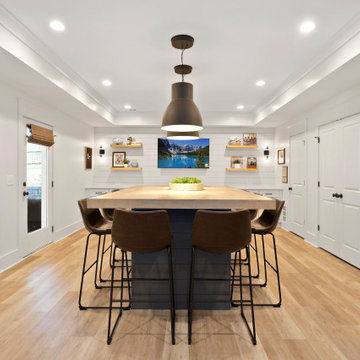
Wonderful gathering place for friends and family!
Mittelgroßer Moderner Keller ohne Kamin mit weißer Wandfarbe, Laminat, beigem Boden, eingelassener Decke und Holzdielenwänden in Atlanta
Mittelgroßer Moderner Keller ohne Kamin mit weißer Wandfarbe, Laminat, beigem Boden, eingelassener Decke und Holzdielenwänden in Atlanta
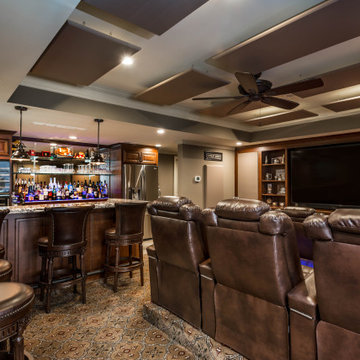
This rustic basement bar and tv room invites any guest to kick up their feet and enjoy!
Mittelgroße Rustikale Kellerbar ohne Kamin mit beiger Wandfarbe, Teppichboden und beigem Boden in Atlanta
Mittelgroße Rustikale Kellerbar ohne Kamin mit beiger Wandfarbe, Teppichboden und beigem Boden in Atlanta
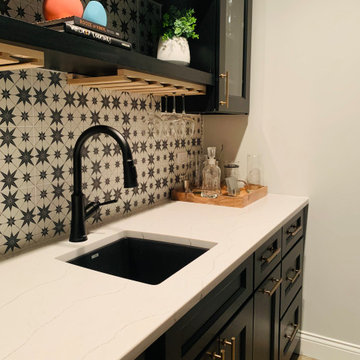
We updated this children's play area to a transitional modern wet bar. Masculine, tailored, and inviting. We used custom black cabinetry with beautiful Bronze hardware. We used a backsplash tile with a charming black star design on a creamy light background to mix the dark and light materials within one feature, bringing it all together. Cambria's countertop named Ella features a lattice of lines and intersections embedded in a marbled dove-gray background creating a clean and modern appearance.
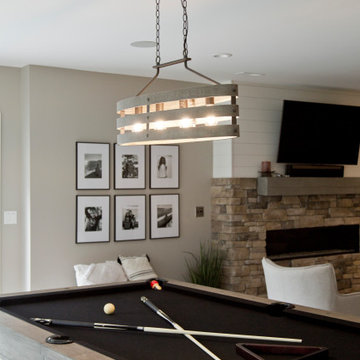
Großer Klassischer Keller mit beiger Wandfarbe, hellem Holzboden, Gaskamin, Kaminumrandung aus Stein und beigem Boden in St. Louis
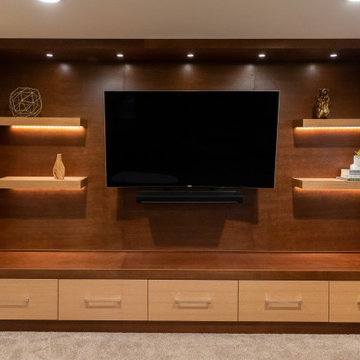
Two toned wood cabinets and floating shelves with accent lighting make this basement a cozy retreat. The dry bar has two mini fridges and plenty of open and closed storage space. The bar top has seating for at least four people.
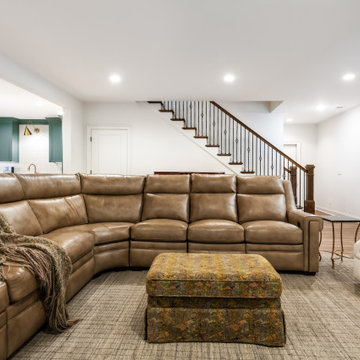
Although this basement was partially finished, it did not function well. Our clients wanted a comfortable space for movie nights and family visits.
Großer Klassischer Keller mit weißer Wandfarbe, Vinylboden und beigem Boden in Atlanta
Großer Klassischer Keller mit weißer Wandfarbe, Vinylboden und beigem Boden in Atlanta
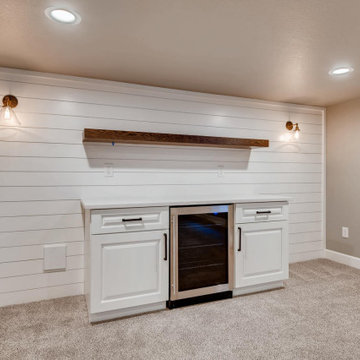
Refreshing Modern Farmhouse design keeps this basement feeling fresh.
Mittelgroßer Country Keller mit weißer Wandfarbe, Teppichboden, beigem Boden und Holzdielenwänden in Denver
Mittelgroßer Country Keller mit weißer Wandfarbe, Teppichboden, beigem Boden und Holzdielenwänden in Denver
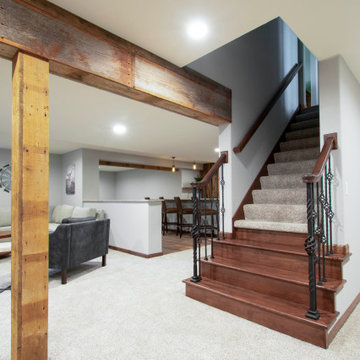
This Hartland, Wisconsin basement is a welcoming teen hangout area and family space. The design blends both rustic and transitional finishes to make the space feel cozy.
This space has it all – a bar, kitchenette, lounge area, full bathroom, game area and hidden mechanical/storage space. There is plenty of space for hosting parties and family movie nights.
Highlights of this Hartland basement remodel:
- We tied the space together with barnwood: an accent wall, beams and sliding door
- The staircase was opened at the bottom and is now a feature of the room
- Adjacent to the bar is a cozy lounge seating area for watching movies and relaxing
- The bar features dark stained cabinetry and creamy beige quartz counters
- Guests can sit at the bar or the counter overlooking the lounge area
- The full bathroom features a Kohler Choreograph shower surround
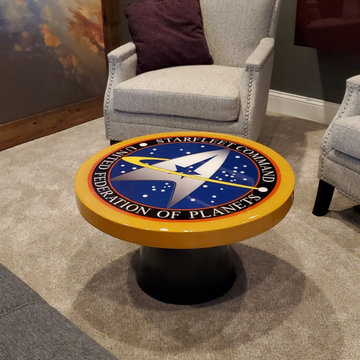
Our DIY basement project. Star Trek Theme
Mittelgroßer Moderner Keller mit grauer Wandfarbe, Teppichboden, Hängekamin, verputzter Kaminumrandung und beigem Boden in Denver
Mittelgroßer Moderner Keller mit grauer Wandfarbe, Teppichboden, Hängekamin, verputzter Kaminumrandung und beigem Boden in Denver
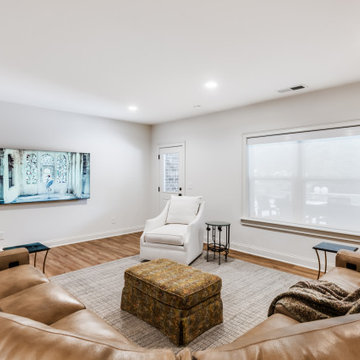
Although this basement was partially finished, it did not function well. Our clients wanted a comfortable space for movie nights and family visits.
Großer Klassischer Keller mit weißer Wandfarbe, Vinylboden und beigem Boden in Atlanta
Großer Klassischer Keller mit weißer Wandfarbe, Vinylboden und beigem Boden in Atlanta
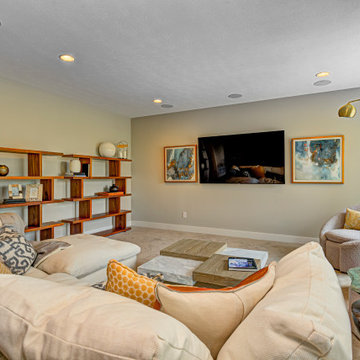
This custom floor plan features 5 bedrooms and 4.5 bathrooms, with the primary suite on the main level. This model home also includes a large front porch, outdoor living off of the great room, and an upper level loft.
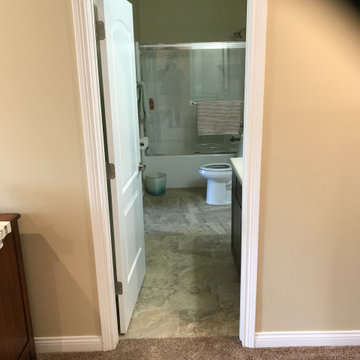
Großer Moderner Keller ohne Kamin mit beiger Wandfarbe, Teppichboden und beigem Boden in Indianapolis
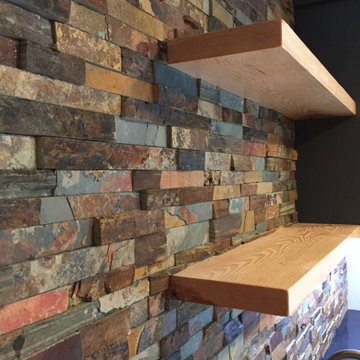
We installed this slate wall as a backsplash for the bar, and floating shelves to hold their bar ware.
Mittelgroßer Uriger Keller ohne Kamin mit grauer Wandfarbe, Teppichboden, beigem Boden und Ziegelwänden in Kolumbus
Mittelgroßer Uriger Keller ohne Kamin mit grauer Wandfarbe, Teppichboden, beigem Boden und Ziegelwänden in Kolumbus

Großer Klassischer Keller mit weißer Wandfarbe, Teppichboden, Kamin, Kaminumrandung aus Stein, beigem Boden, freigelegten Dachbalken und vertäfelten Wänden in Chicago

The basement bar area includes eye catching metal elements to reflect light around the neutral colored room. New new brass plumbing fixtures collaborate with the other metallic elements in the room. The polished quartzite slab provides visual movement in lieu of the dynamic wallpaper used on the feature wall and also carried into the media room ceiling. Moving into the media room we included custom ebony veneered wall and ceiling millwork, as well as luxe custom furnishings. New architectural surround speakers are hidden inside the walls. The new gym was designed and created for the clients son to train for his varsity team. We included a new custom weight rack. Mirrored walls, a new wallpaper, linear LED lighting, and rubber flooring. The Zen inspired bathroom was designed with simplicity carrying the metals them into the special copper flooring, brass plumbing fixtures, and a frameless shower.
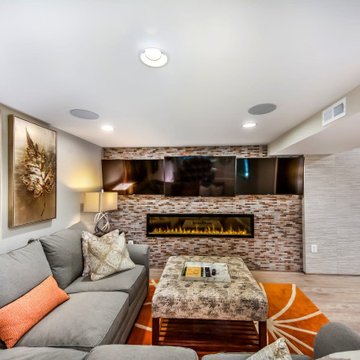
The fireplace surround tile is the focal point inn this basement rec room.
Mittelgroßer Klassischer Keller mit weißer Wandfarbe, Vinylboden, Hängekamin, gefliester Kaminumrandung und beigem Boden in Washington, D.C.
Mittelgroßer Klassischer Keller mit weißer Wandfarbe, Vinylboden, Hängekamin, gefliester Kaminumrandung und beigem Boden in Washington, D.C.
6