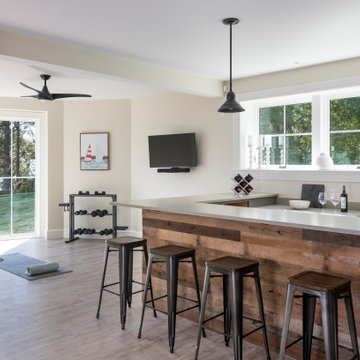Kellerbar mit beiger Wandfarbe Ideen und Design
Suche verfeinern:
Budget
Sortieren nach:Heute beliebt
81 – 100 von 545 Fotos
1 von 3
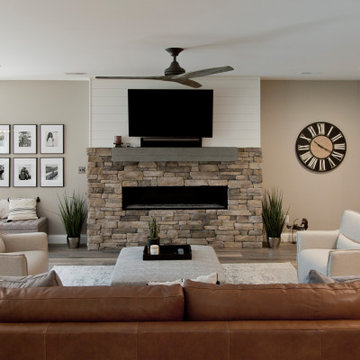
Großer Klassischer Keller mit beiger Wandfarbe, hellem Holzboden, Gaskamin, Kaminumrandung aus Stein und beigem Boden in St. Louis
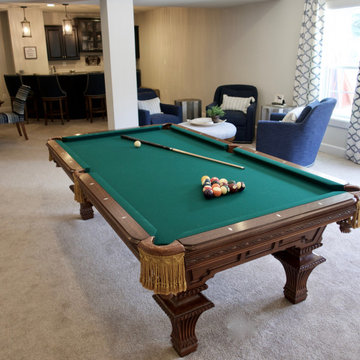
If you must be home isolating at least have some fun doing it in style! This all in basement brings games and fun for all!
Klassischer Keller mit beiger Wandfarbe, Teppichboden und beigem Boden in Baltimore
Klassischer Keller mit beiger Wandfarbe, Teppichboden und beigem Boden in Baltimore
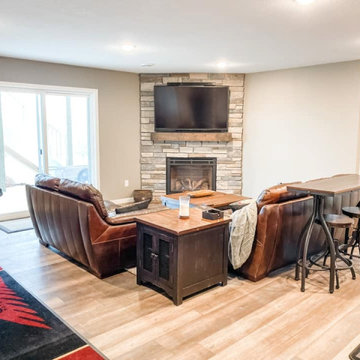
Mittelgroßer Keller mit beiger Wandfarbe, Laminat, Kamin, Kaminumrandung aus Stein und braunem Boden in Minneapolis
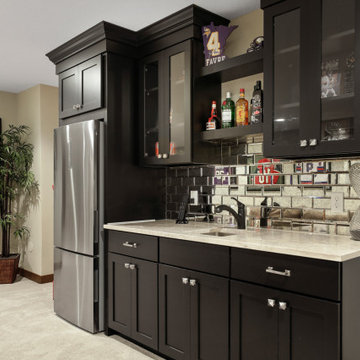
Finished Basement. View plan: https://www.thehousedesigners.com/plan/green-acres-8713/
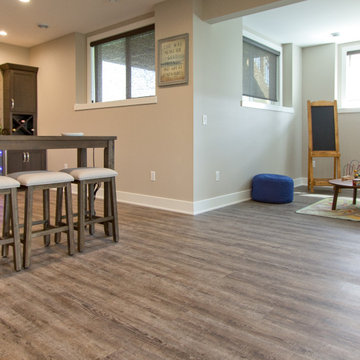
If you love what you see and would like to know more about the manufacturer/color/style of a Floor & Home product used in this project, submit a product inquiry request here: bit.ly/_ProductInquiry
Floor & Home products supplied by Coyle Carpet One- Madison, WI - Products Supplied Include: Bengali Hardwood Floors, Floor Tile, Wood-look Luxury Vinyl Plank (LVP), Masterbath Tile, Wall Tile
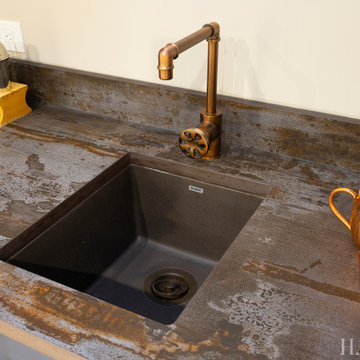
Mittelgroßer Industrial Keller mit beiger Wandfarbe, Laminat, buntem Boden und freigelegten Dachbalken in Philadelphia
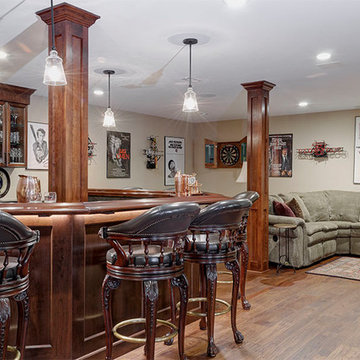
Basement, bar area, wood, curved seating, hard wood floor, bar lighting,
Großer Klassischer Keller mit beiger Wandfarbe, braunem Holzboden, Kamin und braunem Boden in Kolumbus
Großer Klassischer Keller mit beiger Wandfarbe, braunem Holzboden, Kamin und braunem Boden in Kolumbus
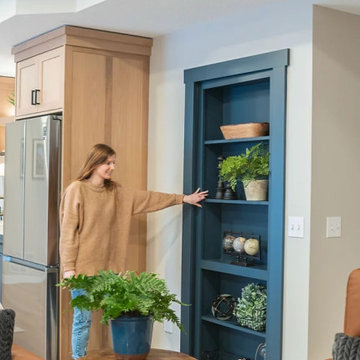
A blank slate and open minds are a perfect recipe for creative design ideas. The homeowner's brother is a custom cabinet maker who brought our ideas to life and then Landmark Remodeling installed them and facilitated the rest of our vision. We had a lot of wants and wishes, and were to successfully do them all, including a gym, fireplace, hidden kid's room, hobby closet, and designer touches.

The homeowners wanted a comfortable family room and entertaining space to highlight their collection of Western art and collectibles from their travels. The large family room is centered around the brick fireplace with simple wood mantel, and has an open and adjacent bar and eating area. The sliding barn doors hide the large storage area, while their small office area also displays their many collectibles. A full bath, utility room, train room, and storage area are just outside of view.
Photography by the homeowner.
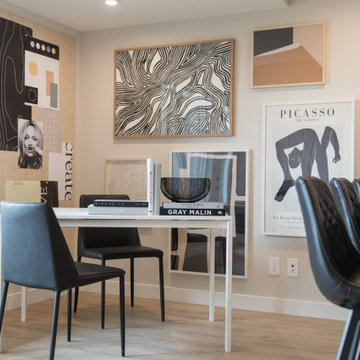
Set in the vibrant community of Rockland Park, this welcoming Aspen showhome is the perfect first home for a young family! Our homes are often a reflection of who we are and the Aspen showhome was inspired by the idea of a graphic designer and her family living in the home and filling it with her work. The colour palette for the home is sleek and clean to evoke a Scandinavian feel. Dusty rose and black accent colours interspersed with curved lines and textural elements add interest and warmth to the home. The main floor features an open concept floor plan perfect for entertaining, while the top floor includes 3 bedrooms complete with a cozy nursery and inviting master retreat. Plus, the lower level office & studio is a great space to create. This showhome truly has space for the entire family including outdoor space on every level!
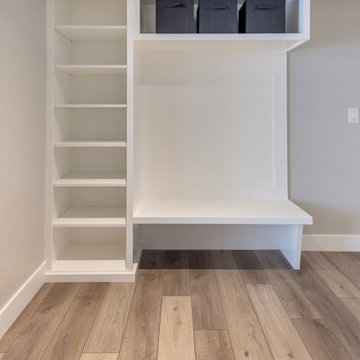
The beauty and convenience of the industry's latest additions to luxury vinyl plank flooring, area force to be reckoned with. Perfect for this stunning acreage home to handle all the elements and traffic
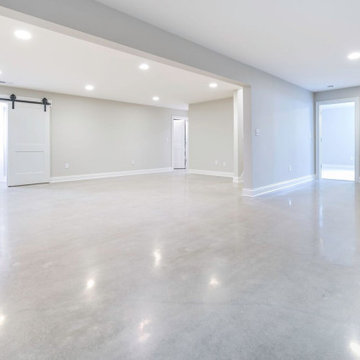
Basement custom home bar,
Industrial Keller mit beiger Wandfarbe, Betonboden und beigem Boden in Huntington
Industrial Keller mit beiger Wandfarbe, Betonboden und beigem Boden in Huntington
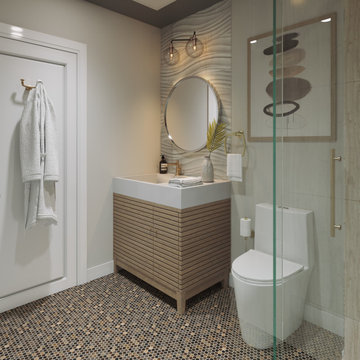
The basement bar area includes eye catching metal elements to reflect light around the neutral colored room. New new brass plumbing fixtures collaborate with the other metallic elements in the room. The polished quartzite slab provides visual movement in lieu of the dynamic wallpaper used on the feature wall and also carried into the media room ceiling. Moving into the media room we included custom ebony veneered wall and ceiling millwork, as well as luxe custom furnishings. New architectural surround speakers are hidden inside the walls. The new gym was designed and created for the clients son to train for his varsity team. We included a new custom weight rack. Mirrored walls, a new wallpaper, linear LED lighting, and rubber flooring. The Zen inspired bathroom was designed with simplicity carrying the metals them into the special copper flooring, brass plumbing fixtures, and a frameless shower.
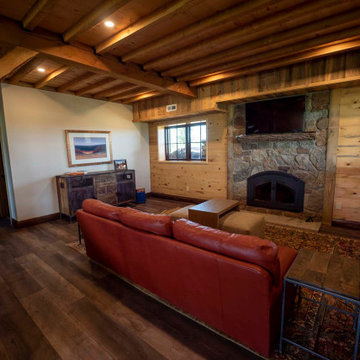
Finished basement with mini bar and dining area in timber frame home
Mittelgroßer Uriger Keller mit beiger Wandfarbe, dunklem Holzboden, braunem Boden, freigelegten Dachbalken und Holzwänden
Mittelgroßer Uriger Keller mit beiger Wandfarbe, dunklem Holzboden, braunem Boden, freigelegten Dachbalken und Holzwänden
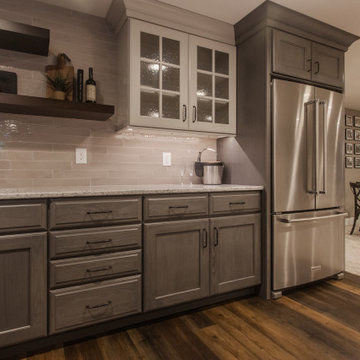
Großer Klassischer Keller mit beiger Wandfarbe, Laminat, braunem Boden und vertäfelten Wänden in Cincinnati
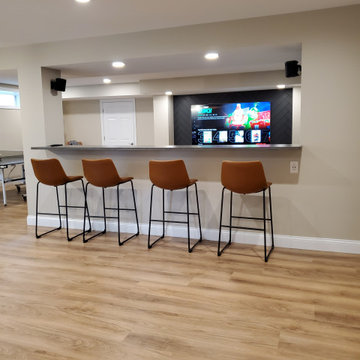
Großer Klassischer Keller mit beiger Wandfarbe, Laminat, braunem Boden und Holzdielenwänden in Cincinnati
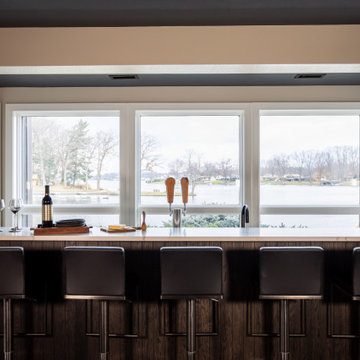
Before remodeling, our client’s basement already housed a serving bar, but they wanted to level it up. Because of this, we added loads of appliances, including a fridge, dishwasher, ice maker, refrigerator drawers, and 2 beer taps for the ultimate serving station. Since we outfitted so many components into their island, we kept the quartz counters ultra-sleek with a waterfall edge.
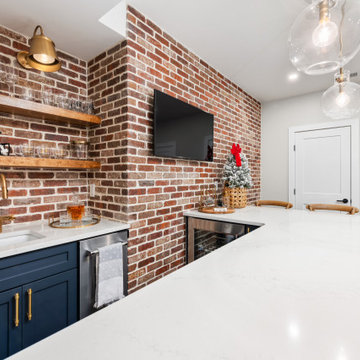
Landhaus Keller mit beiger Wandfarbe, dunklem Holzboden und braunem Boden in Philadelphia
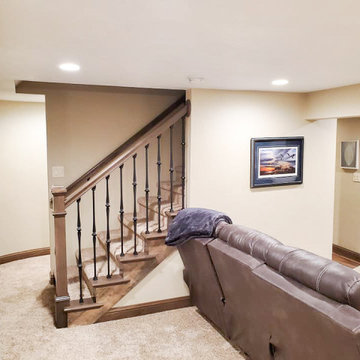
This basement remodel made the area more efficient and useful to the family. It has a full bar area, guest rooms, a bathroom, laundry, and entrance to outside.
Kellerbar mit beiger Wandfarbe Ideen und Design
5
