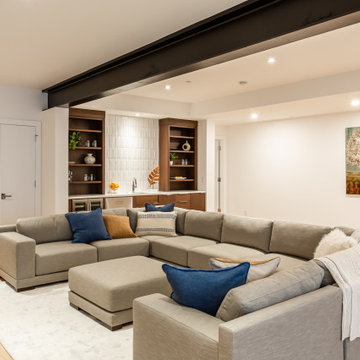Kellerbar ohne Kamin Ideen und Design
Suche verfeinern:
Budget
Sortieren nach:Heute beliebt
41 – 60 von 292 Fotos
1 von 3
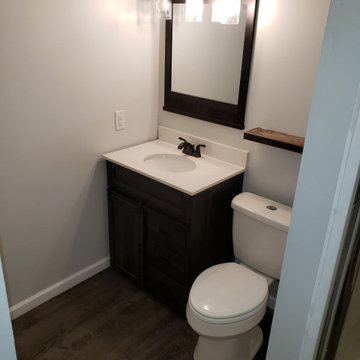
Basement finish work. Drywall, bathroom, electric, shower, light fixtures, bar, speakers, doors, and laminate flooring
Geräumiger Uriger Keller ohne Kamin mit grauer Wandfarbe, Laminat, braunem Boden und Ziegelwänden in Sonstige
Geräumiger Uriger Keller ohne Kamin mit grauer Wandfarbe, Laminat, braunem Boden und Ziegelwänden in Sonstige
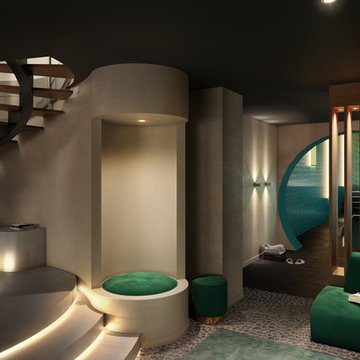
Großer Moderner Keller ohne Kamin mit beiger Wandfarbe und grauem Boden in Grenoble
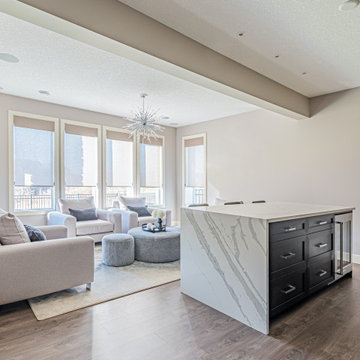
For their basement renovation, our clients wanted to update their basement and also dedicate an area for a bar and seating area. They are an active young family that entertains and loves watching movies together so an aesthetically pleasing and comfortable seating area by the bar was essential.
In this modern design we decided to go with a soft neutral colour palette that brought more light into the basement. For the cabinets, we wanted to define contrast so we went with a beautiful espresso finish that also complimented the luxury vinyl plank floor.
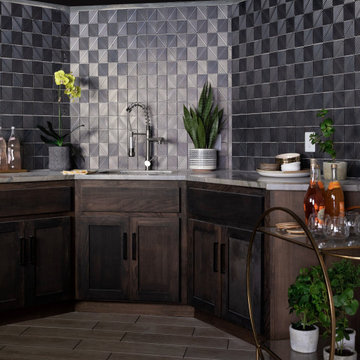
Keller ohne Kamin mit weißer Wandfarbe, Porzellan-Bodenfliesen und beigem Boden in Kansas City
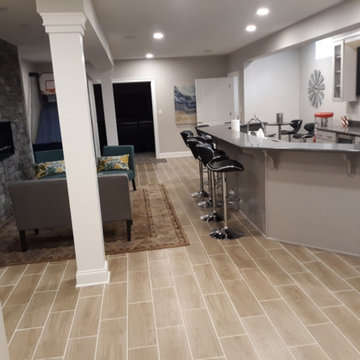
Basement remodel brick fireplace, tile floor and wrapped columns
Kleine Klassische Kellerbar ohne Kamin mit beiger Wandfarbe, Vinylboden und braunem Boden in Sonstige
Kleine Klassische Kellerbar ohne Kamin mit beiger Wandfarbe, Vinylboden und braunem Boden in Sonstige
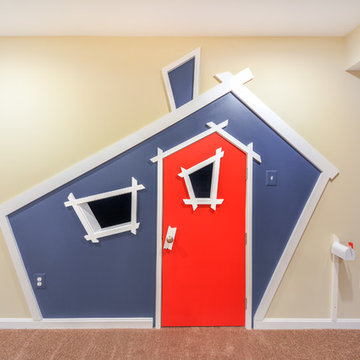
Basement finishing with a custom build door for the kids playroom.
Mittelgroßer Klassischer Keller ohne Kamin mit beiger Wandfarbe, braunem Boden und Teppichboden in Washington, D.C.
Mittelgroßer Klassischer Keller ohne Kamin mit beiger Wandfarbe, braunem Boden und Teppichboden in Washington, D.C.
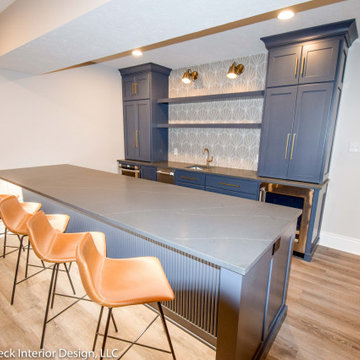
Großer Klassischer Keller ohne Kamin mit beiger Wandfarbe und Vinylboden in Sonstige
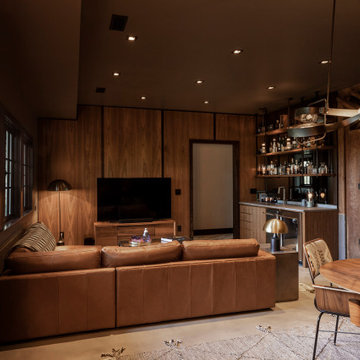
From dark to marvelously moody, the basement lounge creates a perfect space for entertaining guests.
Mittelgroßer Klassischer Keller ohne Kamin mit brauner Wandfarbe, Betonboden, grauem Boden und Holzwänden in Portland
Mittelgroßer Klassischer Keller ohne Kamin mit brauner Wandfarbe, Betonboden, grauem Boden und Holzwänden in Portland
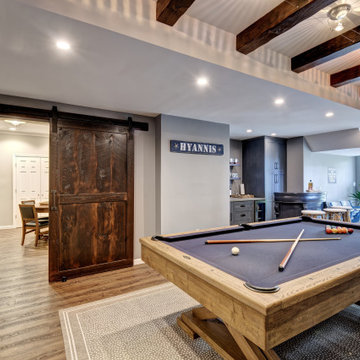
We started with a blank slate on this basement project where our only obstacles were exposed steel support columns, existing plumbing risers from the concrete slab, and dropped soffits concealing ductwork on the ceiling. It had the advantage of tall ceilings, an existing egress window, and a sliding door leading to a newly constructed patio.
This family of five loves the beach and frequents summer beach resorts in the Northeast. Bringing that aesthetic home to enjoy all year long was the inspiration for the décor, as well as creating a family-friendly space for entertaining.
Wish list items included room for a billiard table, wet bar, game table, family room, guest bedroom, full bathroom, space for a treadmill and closed storage. The existing structural elements helped to define how best to organize the basement. For instance, we knew we wanted to connect the bar area and billiards table with the patio in order to create an indoor/outdoor entertaining space. It made sense to use the egress window for the guest bedroom for both safety and natural light. The bedroom also would be adjacent to the plumbing risers for easy access to the new bathroom. Since the primary focus of the family room would be for TV viewing, natural light did not need to filter into that space. We made sure to hide the columns inside of newly constructed walls and dropped additional soffits where needed to make the ceiling mechanicals feel less random.
In addition to the beach vibe, the homeowner has valuable sports memorabilia that was to be prominently displayed including two seats from the original Yankee stadium.
For a coastal feel, shiplap is used on two walls of the family room area. In the bathroom shiplap is used again in a more creative way using wood grain white porcelain tile as the horizontal shiplap “wood”. We connected the tile horizontally with vertical white grout joints and mimicked the horizontal shadow line with dark grey grout. At first glance it looks like we wrapped the shower with real wood shiplap. Materials including a blue and white patterned floor, blue penny tiles and a natural wood vanity checked the list for that seaside feel.
A large reclaimed wood door on an exposed sliding barn track separates the family room from the game room where reclaimed beams are punctuated with cable lighting. Cabinetry and a beverage refrigerator are tucked behind the rolling bar cabinet (that doubles as a Blackjack table!). A TV and upright video arcade machine round-out the entertainment in the room. Bar stools, two rotating club chairs, and large square poufs along with the Yankee Stadium seats provide fun places to sit while having a drink, watching billiards or a game on the TV.
Signed baseballs can be found behind the bar, adjacent to the billiard table, and on specially designed display shelves next to the poker table in the family room.
Thoughtful touches like the surfboards, signage, photographs and accessories make a visitor feel like they are on vacation at a well-appointed beach resort without being cliché.
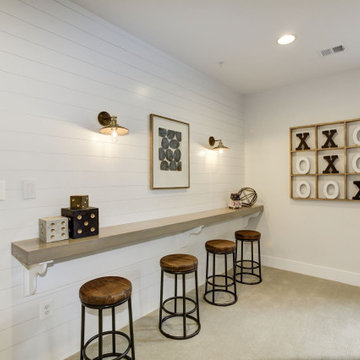
Großer Klassischer Keller ohne Kamin mit weißer Wandfarbe, Teppichboden, beigem Boden und Holzdielenwänden in Washington, D.C.
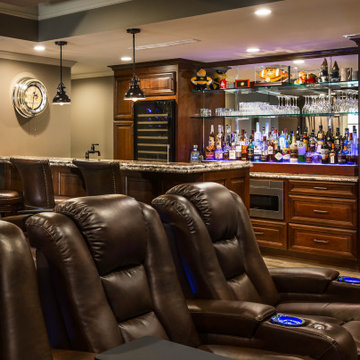
This rustic basement bar and tv room invites any guest to kick up their feet and enjoy!
Mittelgroße Rustikale Kellerbar ohne Kamin mit beiger Wandfarbe, Teppichboden und beigem Boden in Atlanta
Mittelgroße Rustikale Kellerbar ohne Kamin mit beiger Wandfarbe, Teppichboden und beigem Boden in Atlanta
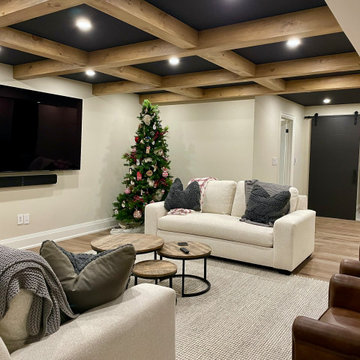
Großer Klassischer Keller ohne Kamin mit hellem Holzboden, beigem Boden, freigelegten Dachbalken und Holzdielenwänden in Toronto
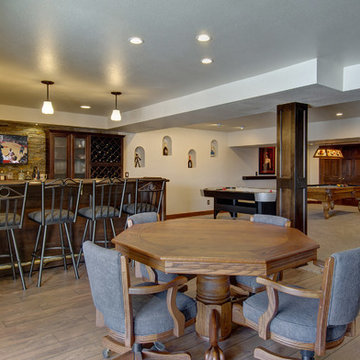
©Finished Basement Company
Großer Klassischer Keller ohne Kamin mit beiger Wandfarbe, hellem Holzboden und beigem Boden in Denver
Großer Klassischer Keller ohne Kamin mit beiger Wandfarbe, hellem Holzboden und beigem Boden in Denver
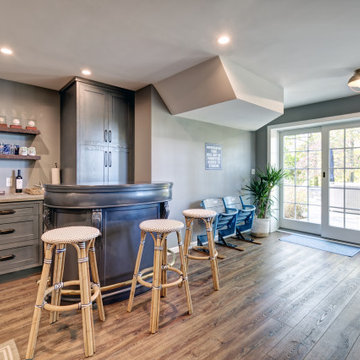
We started with a blank slate on this basement project where our only obstacles were exposed steel support columns, existing plumbing risers from the concrete slab, and dropped soffits concealing ductwork on the ceiling. It had the advantage of tall ceilings, an existing egress window, and a sliding door leading to a newly constructed patio.
This family of five loves the beach and frequents summer beach resorts in the Northeast. Bringing that aesthetic home to enjoy all year long was the inspiration for the décor, as well as creating a family-friendly space for entertaining.
Wish list items included room for a billiard table, wet bar, game table, family room, guest bedroom, full bathroom, space for a treadmill and closed storage. The existing structural elements helped to define how best to organize the basement. For instance, we knew we wanted to connect the bar area and billiards table with the patio in order to create an indoor/outdoor entertaining space. It made sense to use the egress window for the guest bedroom for both safety and natural light. The bedroom also would be adjacent to the plumbing risers for easy access to the new bathroom. Since the primary focus of the family room would be for TV viewing, natural light did not need to filter into that space. We made sure to hide the columns inside of newly constructed walls and dropped additional soffits where needed to make the ceiling mechanicals feel less random.
In addition to the beach vibe, the homeowner has valuable sports memorabilia that was to be prominently displayed including two seats from the original Yankee stadium.
For a coastal feel, shiplap is used on two walls of the family room area. In the bathroom shiplap is used again in a more creative way using wood grain white porcelain tile as the horizontal shiplap “wood”. We connected the tile horizontally with vertical white grout joints and mimicked the horizontal shadow line with dark grey grout. At first glance it looks like we wrapped the shower with real wood shiplap. Materials including a blue and white patterned floor, blue penny tiles and a natural wood vanity checked the list for that seaside feel.
A large reclaimed wood door on an exposed sliding barn track separates the family room from the game room where reclaimed beams are punctuated with cable lighting. Cabinetry and a beverage refrigerator are tucked behind the rolling bar cabinet (that doubles as a Blackjack table!). A TV and upright video arcade machine round-out the entertainment in the room. Bar stools, two rotating club chairs, and large square poufs along with the Yankee Stadium seats provide fun places to sit while having a drink, watching billiards or a game on the TV.
Signed baseballs can be found behind the bar, adjacent to the billiard table, and on specially designed display shelves next to the poker table in the family room.
Thoughtful touches like the surfboards, signage, photographs and accessories make a visitor feel like they are on vacation at a well-appointed beach resort without being cliché.
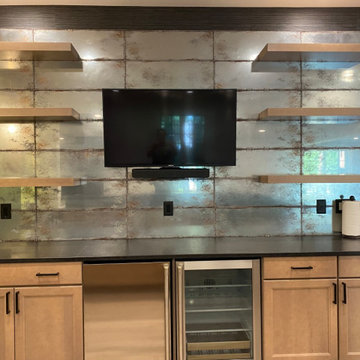
Großer Moderner Keller ohne Kamin mit grauer Wandfarbe, Vinylboden, beigem Boden, eingelassener Decke und Tapetenwänden in Newark
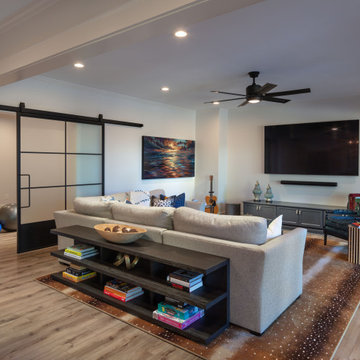
Our clients came to us to transform their dark, unfinished basement into a multifaceted, sophisticated, and stylish, entertainment hub. Their wish list included an expansive, open, entertainment area with a dramatic indoor/outdoor connection, private gym, full bathroom, and wine storage. The result is a stunning, light filled, space where mid-century modern lines meet transitional finishes.
The mirrored backsplash, floating shelves, custom charcoal cabinets, Caesarstone quartz countertops and brass chandelier pendants bring a touch of glam to this show-stopping kitchen and bar area. The chic living space includes a custom shuffleboard table, game table, large flat screen TV and ample seating for more entertaining options. Large panoramic doors open the entire width of the basement creating a spectacular setting for indoor-outdoor gatherings and fill the space with an abundance of natural light.
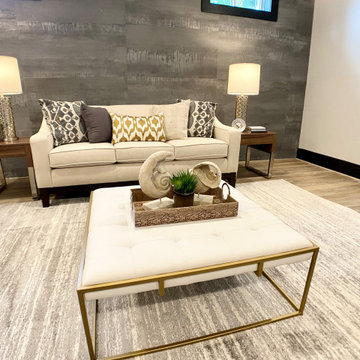
We broke up this overwhelming large basement into manageable chunks - conversation area, game table, and a cocktail corner.
Geräumiger Landhausstil Keller ohne Kamin mit weißer Wandfarbe, hellem Holzboden und beigem Boden in Washington, D.C.
Geräumiger Landhausstil Keller ohne Kamin mit weißer Wandfarbe, hellem Holzboden und beigem Boden in Washington, D.C.
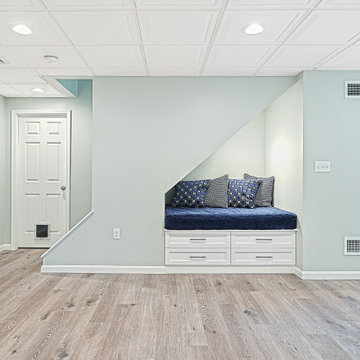
Mittelgroßer Klassischer Keller ohne Kamin mit grauer Wandfarbe, Laminat und grauem Boden in Sonstige
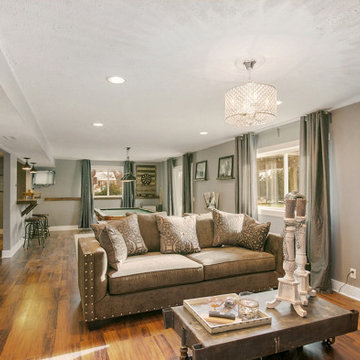
This basement was designed with entertaining in mind. This is a great place to have a party with a bar, game area, and comfortable seating area.
Designed by-Jessica Crosby
Kellerbar ohne Kamin Ideen und Design
3
