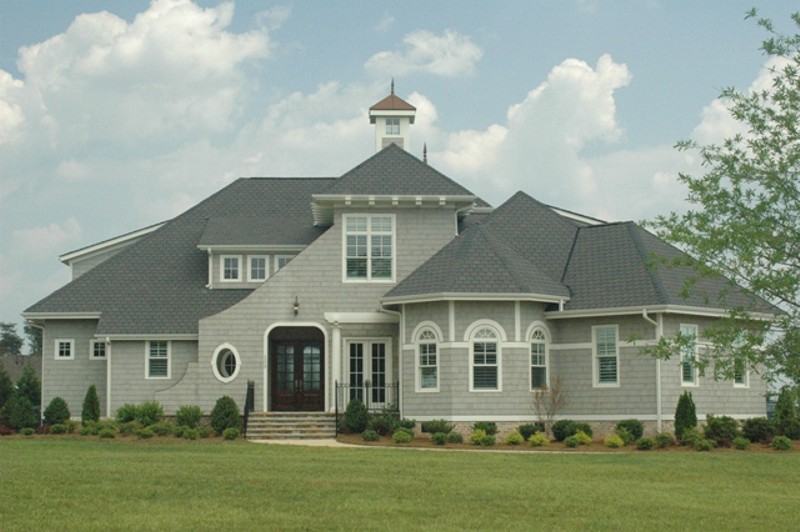
Kennedy Plan 4362
This amazing Nantucket Cape Cod style home plan is great for entertaining and everyday living. A central courtyard and a spectacular vaulted gathering room highlight the open floor plan. The downstairs master suite features plenty of space, with a large walk-in closet and vestibule. Mealtime is no problem at all, whether for the family or a gathering of 20 people, thanks to the gourmet kitchen with a walk-in pantry and morning room, a butlery and nearby formal dining space. Also downstairs you’ll find a room that could be used as an exercise room or guest suite, an office and a mud room. There’s plenty of space upstairs, with two suites, a game room, observatory and loft. There are two garages, a 1-car garage with a storage room, plus an adjacent garage with 2-car dimensions.
Front Exterior
First Floor Heated: 2,810
Master Suite: Down
Second Floor Heated: 1,552
Baths: 4.5
Third Floor Heated:
Main Floor Ceiling: 10′
Total Heated Area: 4,362
Specialty Rooms: Game Room
Garages: Three
Bedrooms: Four
Footprint: 79′-2″ x 85′-2″
www.edgplancollection.com
