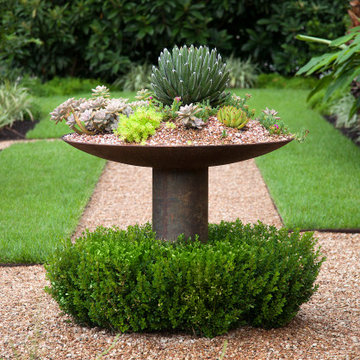Kiesgarten mit Betonboden Ideen und Design
Suche verfeinern:
Budget
Sortieren nach:Heute beliebt
1 – 20 von 61.584 Fotos
1 von 3

Christel Leung
Geometrischer, Kleiner Moderner Gartenweg hinter dem Haus mit direkter Sonneneinstrahlung und Betonboden in San Francisco
Geometrischer, Kleiner Moderner Gartenweg hinter dem Haus mit direkter Sonneneinstrahlung und Betonboden in San Francisco
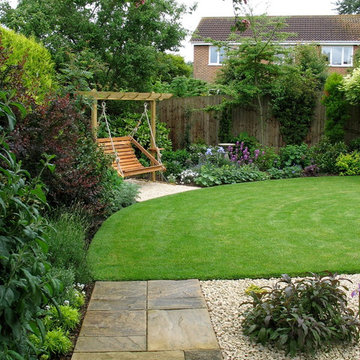
The new lawn makes the garden seem bigger and deeper. It's a shallow garden with a point to the left, now concealed by trees and the swing seat. New planting contrasts purples, greys and greens.
Jane Harries

This property has a wonderful juxtaposition of modern and traditional elements, which are unified by a natural planting scheme. Although the house is traditional, the client desired some contemporary elements, enabling us to introduce rusted steel fences and arbors, black granite for the barbeque counter, and black African slate for the main terrace. An existing brick retaining wall was saved and forms the backdrop for a long fountain with two stone water sources. Almost an acre in size, the property has several destinations. A winding set of steps takes the visitor up the hill to a redwood hot tub, set in a deck amongst walls and stone pillars, overlooking the property. Another winding path takes the visitor to the arbor at the end of the property, furnished with Emu chaises, with relaxing views back to the house, and easy access to the adjacent vegetable garden.
Photos: Simmonds & Associates, Inc.
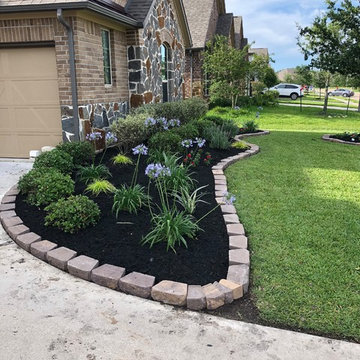
side view of highlighting pavers and peter pan agapanthus
Mittelgroßer, Halbschattiger Stilmix Vorgarten mit Betonboden in Houston
Mittelgroßer, Halbschattiger Stilmix Vorgarten mit Betonboden in Houston
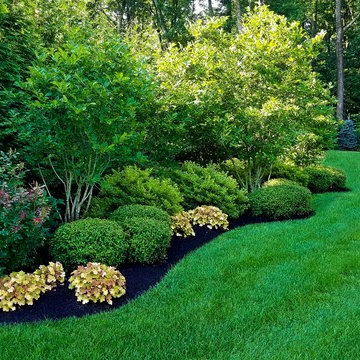
Neave Group Outdoor Solutions
Großer Klassischer Garten hinter dem Haus mit Auffahrt und direkter Sonneneinstrahlung in New York
Großer Klassischer Garten hinter dem Haus mit Auffahrt und direkter Sonneneinstrahlung in New York

Concrete stepping stones act as both entry path and an extra parking space. Photography by Lars Frazer
Mittelgroßer, Halbschattiger Retro Garten mit Auffahrt und Betonboden in Austin
Mittelgroßer, Halbschattiger Retro Garten mit Auffahrt und Betonboden in Austin
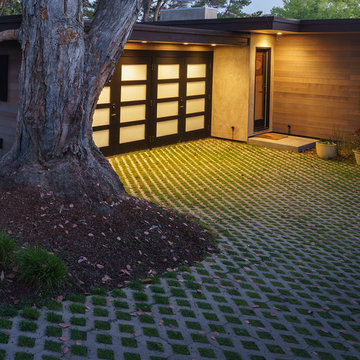
We completely renovated a simple low-lying house for a university family by opening the back side with large windows and a wrap-around patio. The kitchen counter extends to the exterior, enhancing the sense of openness to the outside. Large overhanging soffits and horizontal cedar siding keep the house from overpowering the view and help it settle into the landscape.
An expansive maple floor and white ceiling reinforce the horizontal sense of space.
Phil Bond Photography
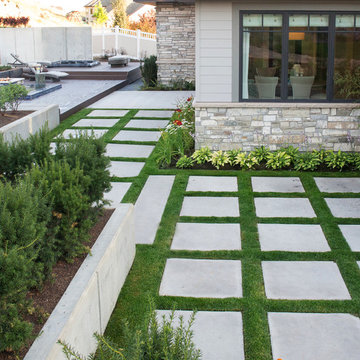
Geometric concrete slabs pave the lowest level of the landscape. Natural grass, flanked by bamboo and hosts softens the slabs.
Mittelgroßer Moderner Gartenweg hinter dem Haus mit Betonboden in Salt Lake City
Mittelgroßer Moderner Gartenweg hinter dem Haus mit Betonboden in Salt Lake City
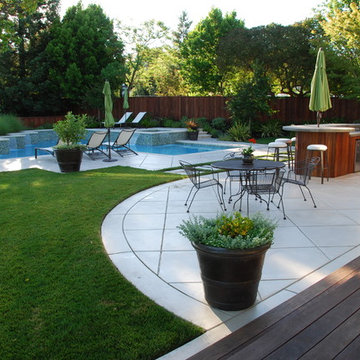
Mittelgroßer, Halbschattiger Moderner Garten hinter dem Haus mit Wasserspiel und Betonboden in San Francisco

POTS & HORIZONTAL BOARD FENCE, BRADANINI
Moderner Kiesgarten hinter dem Haus mit Holzzaun in San Francisco
Moderner Kiesgarten hinter dem Haus mit Holzzaun in San Francisco
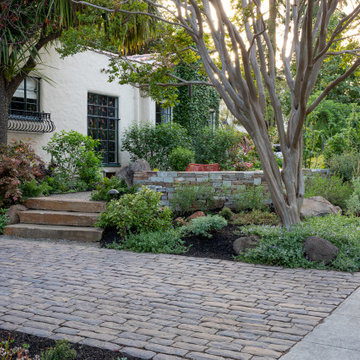
The driveway was rebuilt with permeable Belgard 'Old World' pavers to complement the Spanish style home. Slabs of 'Autumn Gold' create steps up to the front seating area, which is contained by a seatwall clad in 'Mt. Moriah' ledge stone. Photo © Jude Parkinson-Morgan.
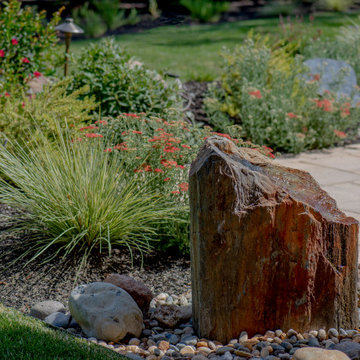
The clients chose a “petrified wood” look boulder that was core-drilled to become a fountain and now serves as a focal point while also providing water to visiting wildlife and soothing sounds for all.
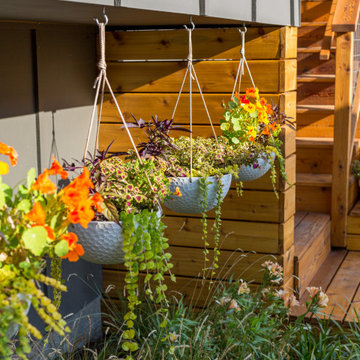
A forgotten backyard space was reimagined and transformed by SCJ Studio for outdoor living, dining, entertaining, and play. A terraced approach was needed to meet up with existing grades to the alley, new concrete stairs with integrated lighting, paving, built-in benches, a turf area, and planting were carefully thought through.

Residential home in Santa Cruz, CA
This stunning front and backyard project was so much fun! The plethora of K&D's scope of work included: smooth finished concrete walls, multiple styles of horizontal redwood fencing, smooth finished concrete stepping stones, bands, steps & pathways, paver patio & driveway, artificial turf, TimberTech stairs & decks, TimberTech custom bench with storage, shower wall with bike washing station, custom concrete fountain, poured-in-place fire pit, pour-in-place half circle bench with sloped back rest, metal pergola, low voltage lighting, planting and irrigation! (*Adorable cat not included)
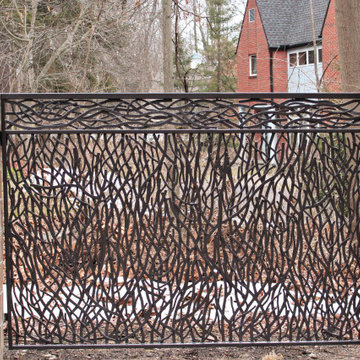
Custom wrought iron fencing, wavy contemporary metal panels, steel privacy screen for neighbors, decorative metal fencing design.
To read more about this project, click here or start at the Great Lakes Metal Fabrication metal railing page
To read more about this project, click here or start at the Great Lakes Metal Fabrication metal railing page
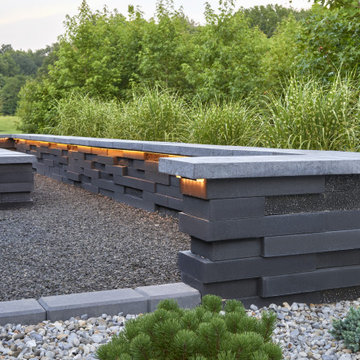
This backyard landscape design is inspired by our Blu Grande Smooth patio slab. Perfect paving slab for modern poolsides and backyard design, Blu Grande Smooth is a large concrete patio stone available in multiple colors. It's smooth texture is sleek to the eye but rougher to the touch which avoids it from getting slippery when wet. The large rectangular shape works as an easy add-on into Blu 60 regular modular patterns but can also work as a stand-alone to create a very linear look. Check out the HD2 Blu Grande Smooth which is all about seamless looks with a tighter/poreless texture and anti-aging technology. Check out our website to shop the look! https://www.techo-bloc.com/shop/slabs/blu-grande-smooth/
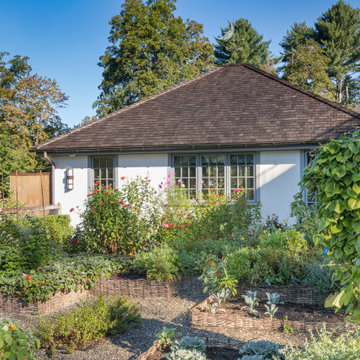
Vegetable and flower cutting garden at rear of Pool House.
Kiesgarten hinter dem Haus in New York
Kiesgarten hinter dem Haus in New York
Kiesgarten mit Betonboden Ideen und Design
1


