Kinderbäder mit blauen Fliesen Ideen und Design
Suche verfeinern:
Budget
Sortieren nach:Heute beliebt
21 – 40 von 2.361 Fotos
1 von 3
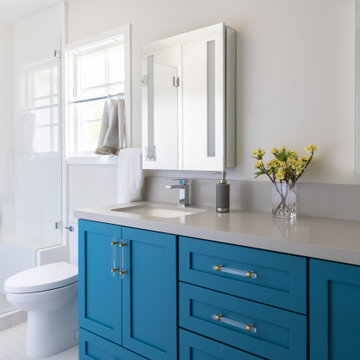
Renovation of this California casual kids bath. Ocean blue colors accented in the bathroom vanity and the accent tile and niche in the shower. Shower bench and lit medicine cabinets to finish it off!

Grey porcelain tiles and glass mosaics, marble vanity top, white ceramic sinks with black brassware, glass shelves, wall mirrors and contemporary lighting
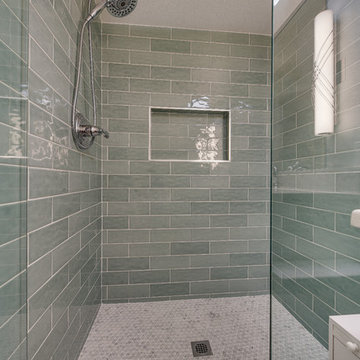
The basement bathroom had all sorts of quirkiness to it. The vanity was too small for a couple of growing kids, the shower was a corner shower and had a storage cabinet incorporated into the wall that was almost too tall to put anything into. This space was in need of a over haul. We updated the bathroom with a wall to wall shower, light bright paint, wood tile floors, vanity lights, and a big enough vanity for growing kids. The space is in a basement meaning that the walls were not tall. So we continued the tile and the mirror to the ceiling. This bathroom did not have any natural light and so it was important to have to make the bathroom light and bright. We added the glossy tile to reflect the ceiling and vanity lights.

Mittelgroßes Kinderbad mit Kassettenfronten, weißen Schränken, Löwenfuß-Badewanne, Duschbadewanne, Toilette mit Aufsatzspülkasten, blauen Fliesen, Keramikfliesen, grauer Wandfarbe, Porzellan-Bodenfliesen, Einbauwaschbecken, Marmor-Waschbecken/Waschtisch, grauem Boden, Schiebetür-Duschabtrennung, grauer Waschtischplatte, Einzelwaschbecken und freistehendem Waschtisch in New York

Mittelgroßes Landhaus Kinderbad mit Schrankfronten im Shaker-Stil, Einbaubadewanne, Duschbadewanne, Wandtoilette, blauen Fliesen, Keramikfliesen, beiger Wandfarbe, Porzellan-Bodenfliesen, integriertem Waschbecken, beigem Boden, Falttür-Duschabtrennung, Einzelwaschbecken und schwebendem Waschtisch in Berkshire

Klassisches Kinderbad mit Schrankfronten im Shaker-Stil, weißen Schränken, blauen Fliesen, Porzellanfliesen, grauer Wandfarbe, Marmorboden, Unterbauwaschbecken, Quarzwerkstein-Waschtisch, grauem Boden, weißer Waschtischplatte, Doppelwaschbecken und eingebautem Waschtisch in Denver

We created this colorful bathroom for the daughter, incorporating her favorite colors. This modern tile pattern pairs with a white oak floating vanity. The tile pattern flows up from the floor and is carried up the wall as the backsplash to create a stunning focal wall.
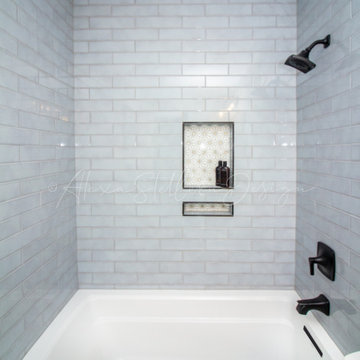
Hall Bath was transformed, we removed a small linen closet to accommodate double sinks. Shower was tiled to the ceiling, this bathroom was a full gut. All items were hand picked with client's design aesthetic in mind! Project was done with a tight budget in mind.
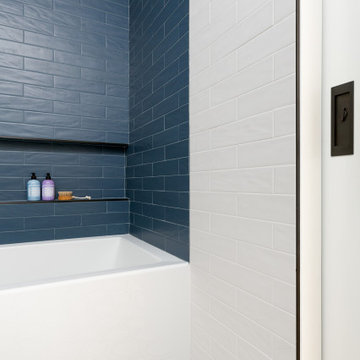
This is the kids bathroom and I wanted it to be playful. Adding geometry and pattern in the floor makes a bold fun statement. I used enhances subway tile with beautiful matte texture in two colors. I tiled the tub alcove dark blue with a full length niche for all the bath toys that accumulate. In the rest of the bathroom, I used white tiles. The custom Lacava vanity with a black open niche makes a strong statement here and jumps off against the white tiles.
This is a details shot to satissfy the design nerd in me. Take a look a the transitions of different matierals from teh floor tile to teh tub to the end of blue and start of white tile. The black schluter detail and the pocket door. Very well executed.
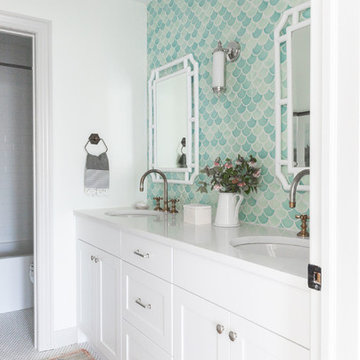
Fun turquoise mermaid tile backsplash in a girls' shared bathroom. Remodeled space includes new custom vanity, lighting, bamboo mirrors, aged brass faucets, penny floor tile, and vintage style runner. Photo by Emily Kennedy Photography.
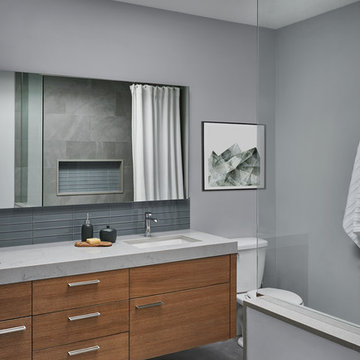
Mittelgroßes Skandinavisches Kinderbad mit flächenbündigen Schrankfronten, hellbraunen Holzschränken, Einbaubadewanne, Duschbadewanne, blauen Fliesen, Glasfliesen, Keramikboden, Quarzwerkstein-Waschtisch, Duschvorhang-Duschabtrennung und grauer Waschtischplatte in Toronto
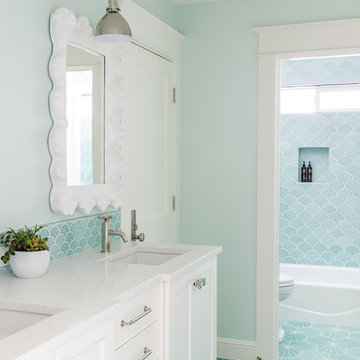
photography by Lincoln Barbour
Mittelgroßes Klassisches Kinderbad mit Schrankfronten mit vertiefter Füllung, weißen Schränken, Badewanne in Nische, Duschbadewanne, Wandtoilette mit Spülkasten, Keramikfliesen, Zementfliesen für Boden, Unterbauwaschbecken, Quarzwerkstein-Waschtisch, Duschvorhang-Duschabtrennung, blauen Fliesen, blauer Wandfarbe und blauem Boden in Portland
Mittelgroßes Klassisches Kinderbad mit Schrankfronten mit vertiefter Füllung, weißen Schränken, Badewanne in Nische, Duschbadewanne, Wandtoilette mit Spülkasten, Keramikfliesen, Zementfliesen für Boden, Unterbauwaschbecken, Quarzwerkstein-Waschtisch, Duschvorhang-Duschabtrennung, blauen Fliesen, blauer Wandfarbe und blauem Boden in Portland
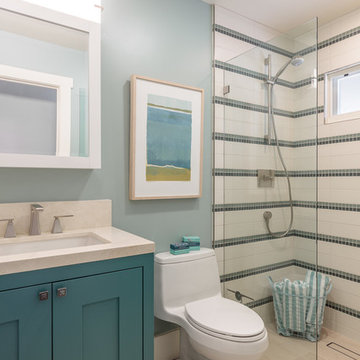
David Duncan Livingston
Kleines Klassisches Kinderbad mit Schrankfronten im Shaker-Stil, blauen Schränken, blauen Fliesen, Mosaikfliesen, blauer Wandfarbe, Keramikboden, Unterbauwaschbecken und Quarzwerkstein-Waschtisch in San Francisco
Kleines Klassisches Kinderbad mit Schrankfronten im Shaker-Stil, blauen Schränken, blauen Fliesen, Mosaikfliesen, blauer Wandfarbe, Keramikboden, Unterbauwaschbecken und Quarzwerkstein-Waschtisch in San Francisco

Stephani Buchman Photography
Mittelgroßes Klassisches Kinderbad mit Trogwaschbecken, grauen Schränken, blauen Fliesen, Mosaikfliesen, blauer Wandfarbe, Quarzwerkstein-Waschtisch, Duschbadewanne, Toilette mit Aufsatzspülkasten, Marmorboden, Badewanne in Nische, weißem Boden, Duschvorhang-Duschabtrennung, weißer Waschtischplatte und Schrankfronten mit vertiefter Füllung in Toronto
Mittelgroßes Klassisches Kinderbad mit Trogwaschbecken, grauen Schränken, blauen Fliesen, Mosaikfliesen, blauer Wandfarbe, Quarzwerkstein-Waschtisch, Duschbadewanne, Toilette mit Aufsatzspülkasten, Marmorboden, Badewanne in Nische, weißem Boden, Duschvorhang-Duschabtrennung, weißer Waschtischplatte und Schrankfronten mit vertiefter Füllung in Toronto
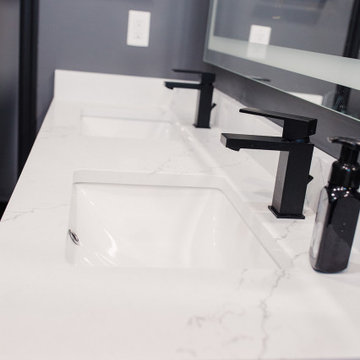
Mittelgroßes Modernes Kinderbad mit Schrankfronten im Shaker-Stil, schwarzen Schränken, freistehender Badewanne, Duschnische, Toilette mit Aufsatzspülkasten, blauen Fliesen, Porzellanfliesen, blauer Wandfarbe, Porzellan-Bodenfliesen, Unterbauwaschbecken, Quarzwerkstein-Waschtisch, schwarzem Boden, Duschvorhang-Duschabtrennung, weißer Waschtischplatte, Doppelwaschbecken und eingebautem Waschtisch in Charlotte
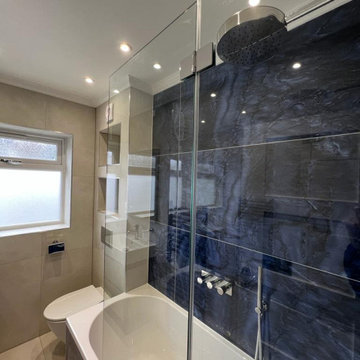
Supply only of complete bathroom including tiles.
Kleines Modernes Kinderbad mit flächenbündigen Schrankfronten, beigen Schränken, Eckbadewanne, Duschbadewanne, Wandtoilette, blauen Fliesen, Porzellanfliesen, beiger Wandfarbe, Porzellan-Bodenfliesen, integriertem Waschbecken, beigem Boden, Einzelwaschbecken und schwebendem Waschtisch in London
Kleines Modernes Kinderbad mit flächenbündigen Schrankfronten, beigen Schränken, Eckbadewanne, Duschbadewanne, Wandtoilette, blauen Fliesen, Porzellanfliesen, beiger Wandfarbe, Porzellan-Bodenfliesen, integriertem Waschbecken, beigem Boden, Einzelwaschbecken und schwebendem Waschtisch in London
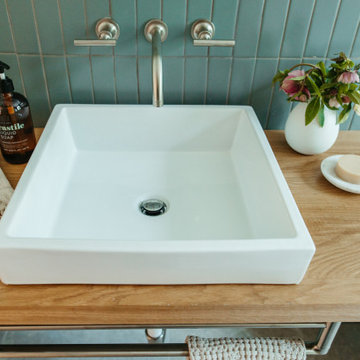
Full gut renovation of secondary bathroom updating all tile, plumbing fixtures, shower enclosure and lighting while keeping the original layout and adding storage.
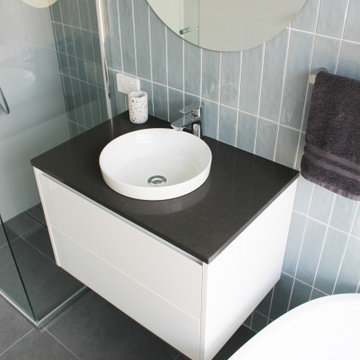
Grey And Blue Bathroom. Freestanding Bath, Round Mirror, Small Bathroom Renovations, Strip Drain, Tile Insert Drains, OTB Bathrooms, On the Ball Bathrooms

The bathtub was replaced with the Asher alcove bathtub by Kohler to compliment the clean lines of the Asher toilet.
The shower curtain was eliminated and replaced with a frameless sliding glass door by Vigo.
Two colors and materials were used for the tile. We took up to the ceiling. Glass Night Sky 3x12 subway tile was used for the upper portion in a 4x4 herringbone pattern while gloss white 3x6 ceramic subway tile was used for the bottom.
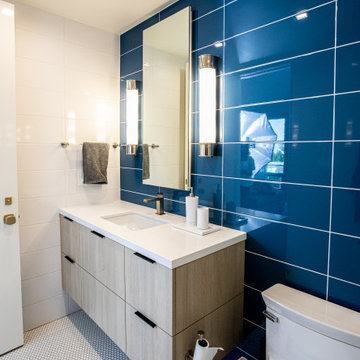
Großes Retro Kinderbad mit flächenbündigen Schrankfronten, hellen Holzschränken, Duschnische, blauen Fliesen, weißer Wandfarbe, Mosaik-Bodenfliesen, Quarzit-Waschtisch, orangem Boden, Falttür-Duschabtrennung, weißer Waschtischplatte, Einzelwaschbecken und schwebendem Waschtisch in Salt Lake City
Kinderbäder mit blauen Fliesen Ideen und Design
2