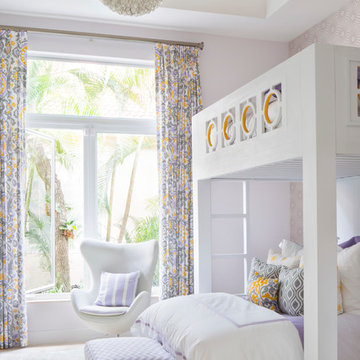Exklusive Kinderzimmer für 4-jährige bis 10-jährige Ideen und Design
Suche verfeinern:
Budget
Sortieren nach:Heute beliebt
1 – 20 von 902 Fotos
1 von 3

Photo Credit - Lori Hamilton
Geräumiges Stilmix Jungszimmer mit Schlafplatz, beiger Wandfarbe und Teppichboden in Tampa
Geräumiges Stilmix Jungszimmer mit Schlafplatz, beiger Wandfarbe und Teppichboden in Tampa
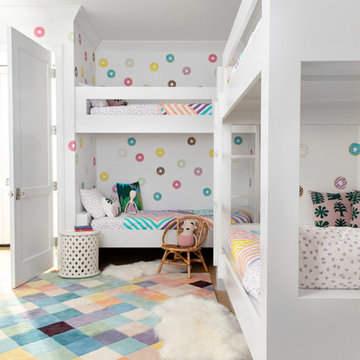
Architecture, Construction Management, Interior Design, Art Curation & Real Estate Advisement by Chango & Co.
Construction by MXA Development, Inc.
Photography by Sarah Elliott
See the home tour feature in Domino Magazine
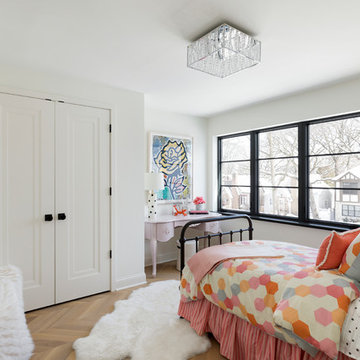
Mediterranes Mädchenzimmer mit Schlafplatz, weißer Wandfarbe, hellem Holzboden und beigem Boden in Minneapolis

Having two young boys presents its own challenges, and when you have two of their best friends constantly visiting, you end up with four super active action heroes. This family wanted to dedicate a space for the boys to hangout. We took an ordinary basement and converted it into a playground heaven. A basketball hoop, climbing ropes, swinging chairs, rock climbing wall, and climbing bars, provide ample opportunity for the boys to let their energy out, and the built-in window seat is the perfect spot to catch a break. Tall built-in wardrobes and drawers beneath the window seat to provide plenty of storage for all the toys.
You can guess where all the neighborhood kids come to hangout now ☺
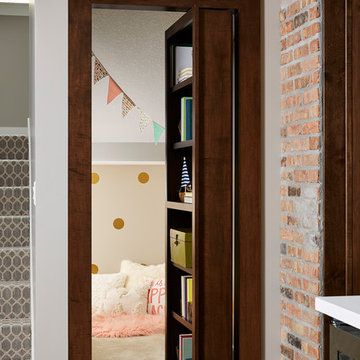
Hidden Playroom!
Großes Klassisches Mädchenzimmer mit grauer Wandfarbe, Vinylboden, braunem Boden und Spielecke in Minneapolis
Großes Klassisches Mädchenzimmer mit grauer Wandfarbe, Vinylboden, braunem Boden und Spielecke in Minneapolis
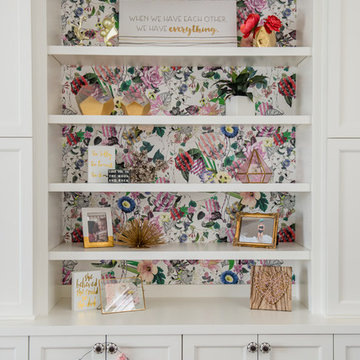
Eclectic Family Home with Custom Built-ins and Global Accents | Red Egg Design Group| Courtney Lively Photography
Mittelgroßes Stilmix Mädchenzimmer mit Spielecke, weißer Wandfarbe und braunem Holzboden in Phoenix
Mittelgroßes Stilmix Mädchenzimmer mit Spielecke, weißer Wandfarbe und braunem Holzboden in Phoenix

Tucked away in the backwoods of Torch Lake, this home marries “rustic” with the sleek elegance of modern. The combination of wood, stone and metal textures embrace the charm of a classic farmhouse. Although this is not your average farmhouse. The home is outfitted with a high performing system that seamlessly works with the design and architecture.
The tall ceilings and windows allow ample natural light into the main room. Spire Integrated Systems installed Lutron QS Wireless motorized shades paired with Hartmann & Forbes windowcovers to offer privacy and block harsh light. The custom 18′ windowcover’s woven natural fabric complements the organic esthetics of the room. The shades are artfully concealed in the millwork when not in use.
Spire installed B&W in-ceiling speakers and Sonance invisible in-wall speakers to deliver ambient music that emanates throughout the space with no visual footprint. Spire also installed a Sonance Landscape Audio System so the homeowner can enjoy music outside.
Each system is easily controlled using Savant. Spire personalized the settings to the homeowner’s preference making controlling the home efficient and convenient.
Builder: Widing Custom Homes
Architect: Shoreline Architecture & Design
Designer: Jones-Keena & Co.
Photos by Beth Singer Photographer Inc.

Mittelgroßes, Neutrales Maritimes Kinderzimmer mit Schlafplatz, grauer Wandfarbe, hellem Holzboden und beigem Boden in Boston
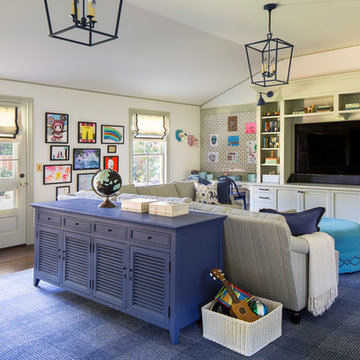
Interior design by Tineke Triggs of Artistic Designs for Living. Photography by Laura Hull.
Großes, Neutrales Klassisches Kinderzimmer mit Spielecke, grüner Wandfarbe, dunklem Holzboden und braunem Boden in San Francisco
Großes, Neutrales Klassisches Kinderzimmer mit Spielecke, grüner Wandfarbe, dunklem Holzboden und braunem Boden in San Francisco
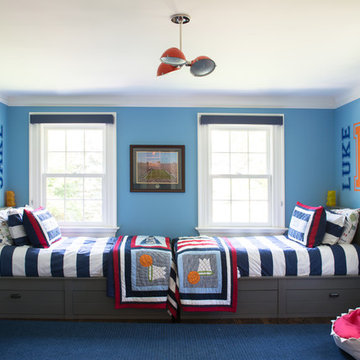
Großes Klassisches Jungszimmer mit Schlafplatz, blauer Wandfarbe und dunklem Holzboden in New York
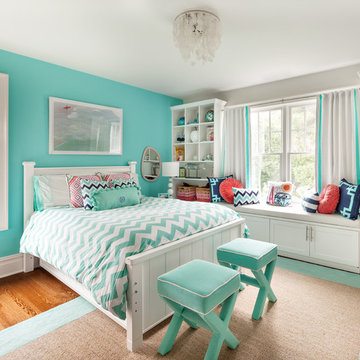
Regan Wood Photography
Mittelgroßes Klassisches Mädchenzimmer mit blauer Wandfarbe, braunem Holzboden und Schlafplatz in New York
Mittelgroßes Klassisches Mädchenzimmer mit blauer Wandfarbe, braunem Holzboden und Schlafplatz in New York
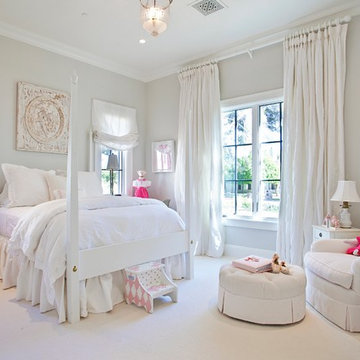
Amy E. Photography
Mittelgroßes Klassisches Mädchenzimmer mit grauer Wandfarbe, Teppichboden, Schlafplatz und weißem Boden in Phoenix
Mittelgroßes Klassisches Mädchenzimmer mit grauer Wandfarbe, Teppichboden, Schlafplatz und weißem Boden in Phoenix
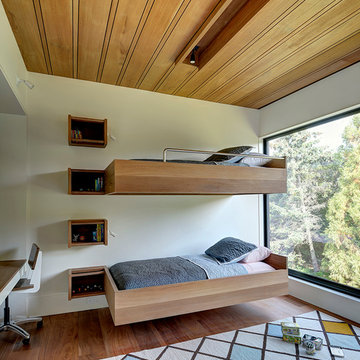
Bates Masi Architects
Neutrales Modernes Kinderzimmer mit Schlafplatz, weißer Wandfarbe und braunem Holzboden in New York
Neutrales Modernes Kinderzimmer mit Schlafplatz, weißer Wandfarbe und braunem Holzboden in New York
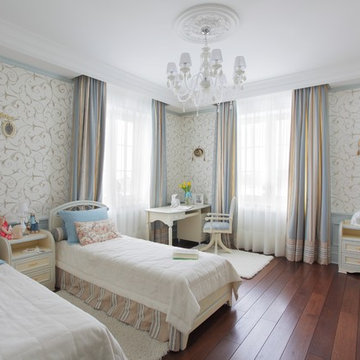
Klassisches Mädchenzimmer mit Schlafplatz, weißer Wandfarbe und braunem Holzboden in Jekaterinburg

We turned a narrow Victorian into a family-friendly home.
CREDITS
Architecture: John Lum Architecture
Interior Design: Mansfield + O’Neil
Contractor: Christopher Gate Construction
Styling: Yedda Morrison
Photography: John Merkl
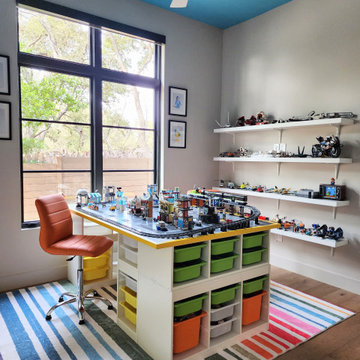
This Lego themed play room is full of custom touches. We designed and installed a built-in wall with shelving and work space as well as the Lego table and the display shelves. The framed Lego art prints and striped area rug finish up this space.

Großes Modernes Mädchenzimmer mit Spielecke, weißer Wandfarbe, Teppichboden und weißem Boden in Chicago
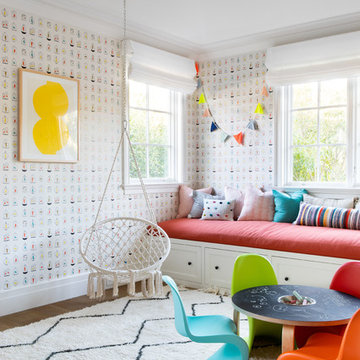
Architecture, Construction Management, Interior Design, Art Curation & Real Estate Advisement by Chango & Co.
Construction by MXA Development, Inc.
Photography by Sarah Elliott
See the home tour feature in Domino Magazine

Having two young boys presents its own challenges, and when you have two of their best friends constantly visiting, you end up with four super active action heroes. This family wanted to dedicate a space for the boys to hangout. We took an ordinary basement and converted it into a playground heaven. A basketball hoop, climbing ropes, swinging chairs, rock climbing wall, and climbing bars, provide ample opportunity for the boys to let their energy out, and the built-in window seat is the perfect spot to catch a break. Tall built-in wardrobes and drawers beneath the window seat to provide plenty of storage for all the toys.
You can guess where all the neighborhood kids come to hangout now ☺
Exklusive Kinderzimmer für 4-jährige bis 10-jährige Ideen und Design
1
