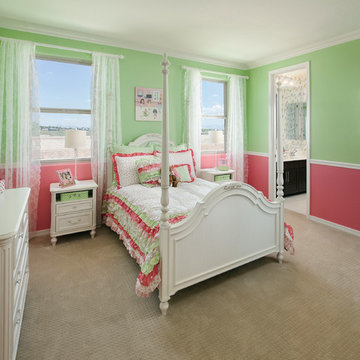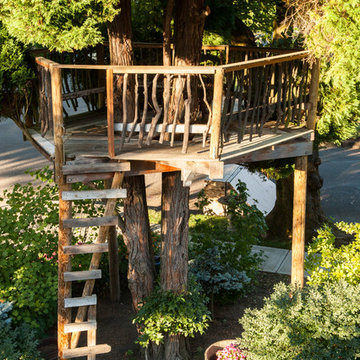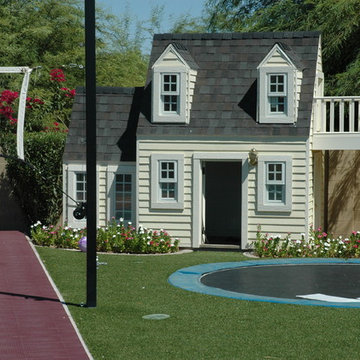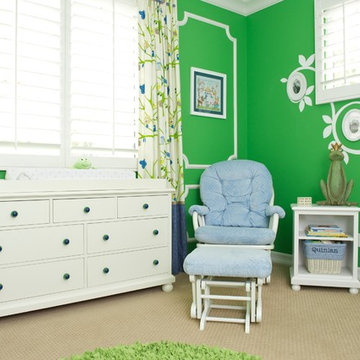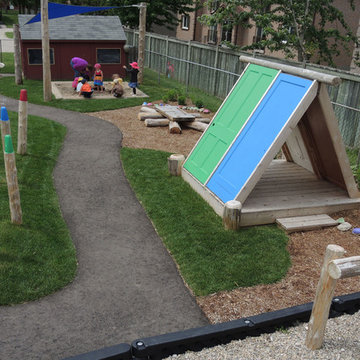Kinderzimmer in Grün Ideen und Bilder
Suche verfeinern:
Budget
Sortieren nach:Heute beliebt
121 – 140 von 6.230 Fotos
1 von 2
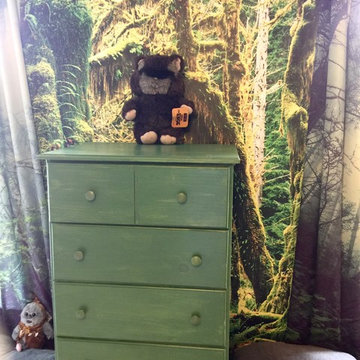
A cool Star Wars bedroom for The Make-A-Wish Foundation. Themed around the planet Endor with forest like decoration, an AT AT Walker lofted bed and two tree houses for an adorable little boy and his two brothers.
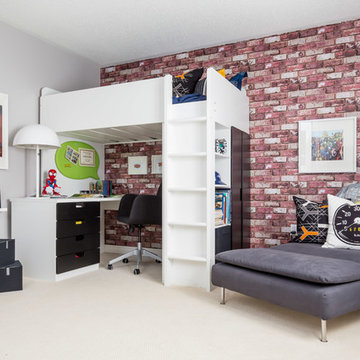
whitewash&co
Modernes Jungszimmer mit Schlafplatz, grauer Wandfarbe und Teppichboden in Toronto
Modernes Jungszimmer mit Schlafplatz, grauer Wandfarbe und Teppichboden in Toronto
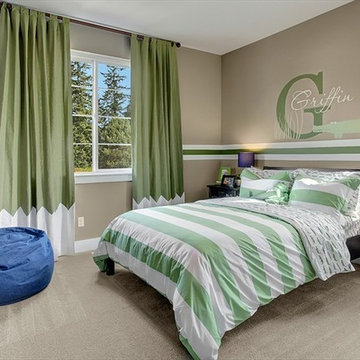
Creative kids room with green accents and wall mural.
Vista Estate Imaging
Klassisches Jungszimmer mit Schlafplatz, Teppichboden und bunten Wänden in Seattle
Klassisches Jungszimmer mit Schlafplatz, Teppichboden und bunten Wänden in Seattle
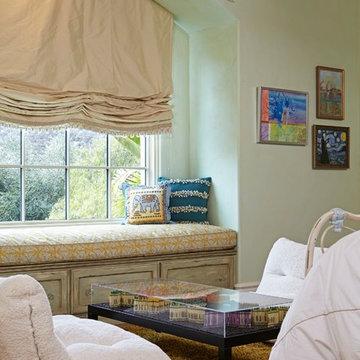
SCD updated this twin girl's bedroom to better reflect her artsy style. The colorful parasols set a bohemian tone, while the nail head dresser and shag rug offer lots of texture. The best feature of all is the girl's own creation: a floral sculpture made of crayons. Thanks to a custom-made base, the art is now a chic table!
Douglas Hill Photography
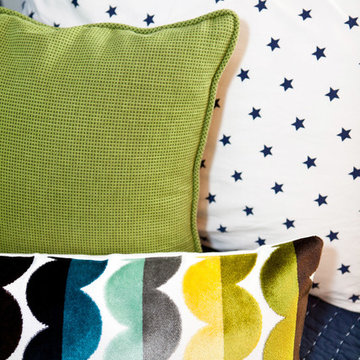
Erika Bierman Photography
Mittelgroßes Modernes Jungszimmer mit Schlafplatz, blauer Wandfarbe, braunem Holzboden und braunem Boden in Los Angeles
Mittelgroßes Modernes Jungszimmer mit Schlafplatz, blauer Wandfarbe, braunem Holzboden und braunem Boden in Los Angeles
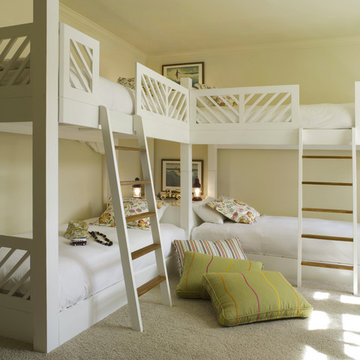
davidduncanlivingston.com
Neutrales Kinderzimmer mit Schlafplatz, beiger Wandfarbe, Teppichboden und beigem Boden in Hawaii
Neutrales Kinderzimmer mit Schlafplatz, beiger Wandfarbe, Teppichboden und beigem Boden in Hawaii
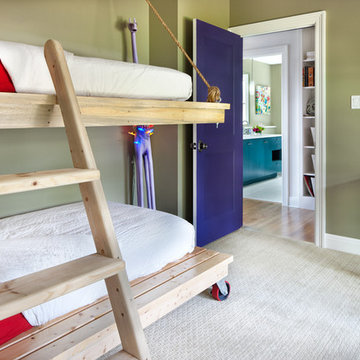
Design by Mark Evans
Project Management by Jay Schaefer
Photos by Paul Finkel
This project features Tuftex "Charming" carpet and oak flooring.
Neutrales Modernes Kinderzimmer mit grüner Wandfarbe, Schlafplatz und Teppichboden in Austin
Neutrales Modernes Kinderzimmer mit grüner Wandfarbe, Schlafplatz und Teppichboden in Austin
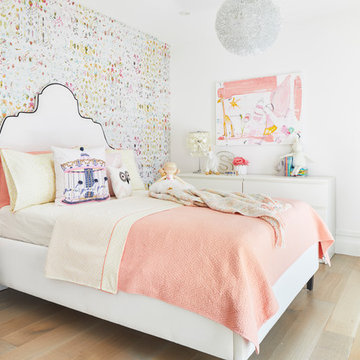
Klassisches Mädchenzimmer mit Schlafplatz, bunten Wänden, hellem Holzboden und beigem Boden in Toronto
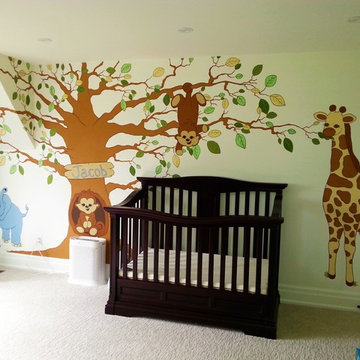
Here is the final wall mural with the elephant, monkeys, giraffe and tree painted over Jacob's crib. It was even personalized with this sweet little boy's name (although it would be a perfect neutral mural too!). See more at www.aboutmurals.ca.
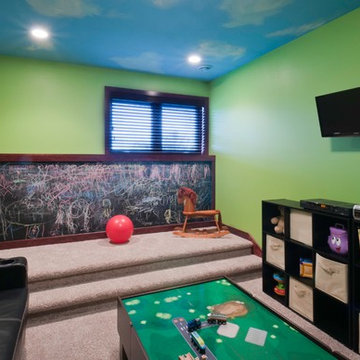
shane michael photography
Mittelgroßes, Neutrales Klassisches Kinderzimmer mit Spielecke, grüner Wandfarbe, Teppichboden und beigem Boden in Sonstige
Mittelgroßes, Neutrales Klassisches Kinderzimmer mit Spielecke, grüner Wandfarbe, Teppichboden und beigem Boden in Sonstige
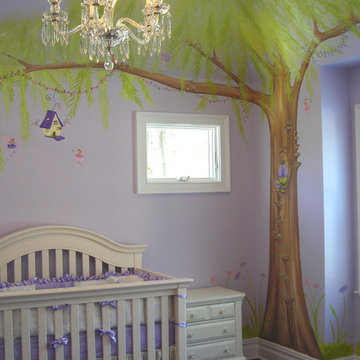
Lia's Fairy Nursery
Detailed little fairies are tucked away and on display throughout the mural. The leaves and fairies sparkle. A small garden was painted round the bottom of the room.
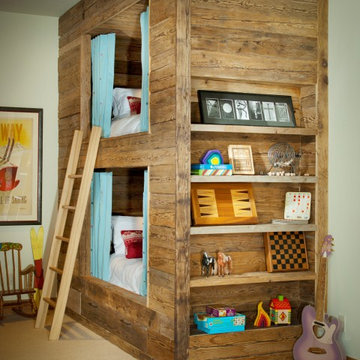
Photos by Ric Stovall - Stovall Stills
Neutrales Uriges Kinderzimmer mit Schlafplatz und Teppichboden in Denver
Neutrales Uriges Kinderzimmer mit Schlafplatz und Teppichboden in Denver
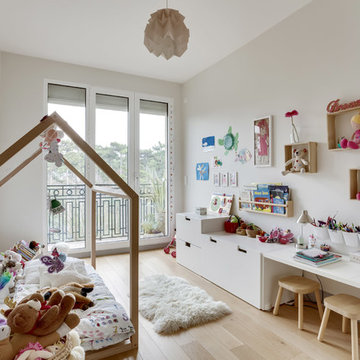
Photographe Marine Pinard
Skandinavisches Mädchenzimmer mit Schlafplatz, grauer Wandfarbe, hellem Holzboden und beigem Boden in Paris
Skandinavisches Mädchenzimmer mit Schlafplatz, grauer Wandfarbe, hellem Holzboden und beigem Boden in Paris
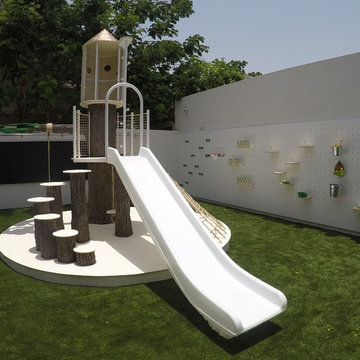
Oasis in the Desert
You can find a whole lot of fun ready for the kids in this fun contemporary play-yard in the dessert.
Theme:
The overall theme of the play-yard is a blend of creative and active outdoor play that blends with the contemporary styling of this beautiful home.
Focus:
The overall focus for the design of this amazing play-yard was to provide this family with an outdoor space that would foster an active and creative playtime for their children of various ages. The visual focus of this space is the 15-foot tree placed in the middle of the turf yard. This fantastic structure beacons the children to climb the mini stumps and enjoy the slide or swing happily from the branches all the while creating a touch of whimsical nature not typically found in the desert.
Surrounding the tree the play-yard offers an array of activities for these lucky children from the chalkboard walls to create amazing pictures to the custom ball wall to practice their skills, the custom myWall system provides endless options for the kids and parents to keep the space exciting and new. Rock holds easily clip into the wall offering ever changing climbing routes, custom water toys and games can also be adapted to the wall to fit the fun of the day.
Storage:
The myWall system offers various storage options including shelving, closed cases or hanging baskets all of which can be moved to alternate locations on the wall as the homeowners want to customize the play-yard.
Growth:
The myWall system is built to grow with the users whether it is with changing taste, updating design or growing children, all the accessories can be moved or replaced while leaving the main frame in place. The materials used throughout the space were chosen for their durability and ability to withstand the harsh conditions for many years. The tree also includes 3 levels of swings offering children of varied ages the chance to swing from the branches.
Safety:
Safety is of critical concern with any play-yard and a space in the harsh conditions of the desert presented specific concerns which were addressed with light colored materials to reflect the sun and reduce heat buildup and stainless steel hardware was used to avoid rusting. The myWall accessories all use a locking mechanism which allows for easy adjustments but also securely locks the pieces into place once set. The flooring in the treehouse was also textured to eliminate skidding.
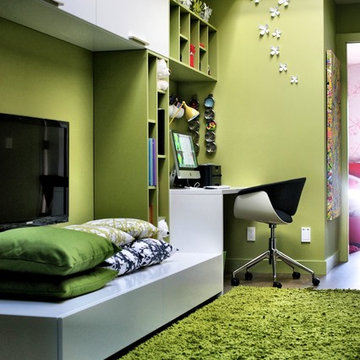
Woodvalley Residence
2011 © GAILE GUEVARA | PHOTOGRAPHY™ All rights reserved.
:: DESIGN TEAM ::
Interior Designer: Gaile Guevara
Interior Design Team: Layers & Layers
Renovation & House Extension by Procon Projects Limited
Architecture & Design by Mason Kent Design
Landscaping provided by Arcon Water Designs
Kinderzimmer in Grün Ideen und Bilder
7
