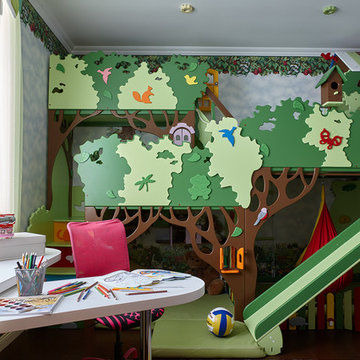Kinderzimmer mit Arbeitsecke und buntem Boden Ideen und Design
Suche verfeinern:
Budget
Sortieren nach:Heute beliebt
1 – 20 von 55 Fotos
1 von 3
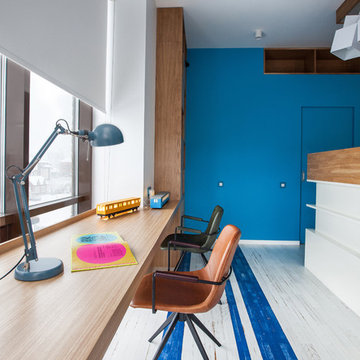
Руководитель проекта,дизайнер:Юлия Пискарева
Фотограф: Светлана Игнатенко
Mittelgroßes Modernes Jungszimmer mit Arbeitsecke, weißer Wandfarbe, gebeiztem Holzboden und buntem Boden in Moskau
Mittelgroßes Modernes Jungszimmer mit Arbeitsecke, weißer Wandfarbe, gebeiztem Holzboden und buntem Boden in Moskau
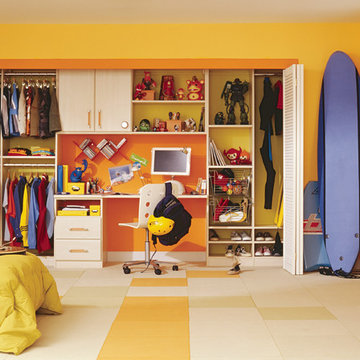
Klassisches Kinderzimmer mit Arbeitsecke, gelber Wandfarbe und buntem Boden in New York
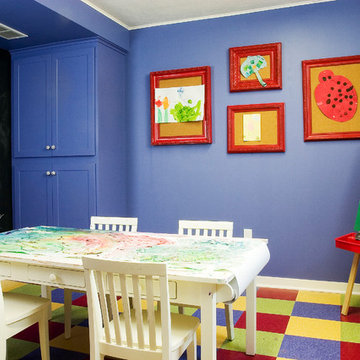
Wes Glenna
Neutrales Klassisches Kinderzimmer mit Arbeitsecke, buntem Boden und lila Wandfarbe in Minneapolis
Neutrales Klassisches Kinderzimmer mit Arbeitsecke, buntem Boden und lila Wandfarbe in Minneapolis
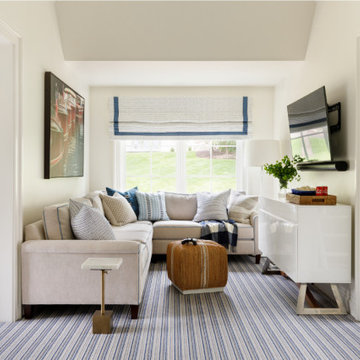
https://www.lowellcustomhomes.com
Photo by www.aimeemazzenga.com
Interior Design by www.northshorenest.com
Relaxed luxury on the shore of beautiful Geneva Lake in Wisconsin.
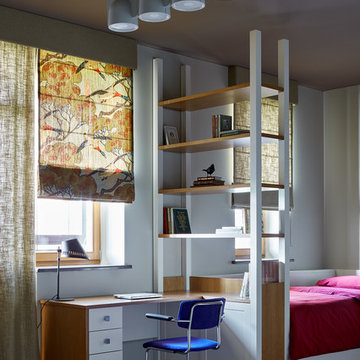
Neutrales Klassisches Kinderzimmer mit Arbeitsecke, weißer Wandfarbe, buntem Boden und Linoleum in Sankt Petersburg
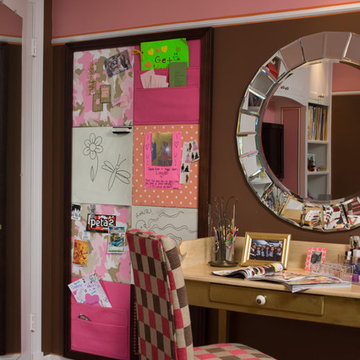
Eklektisches Mädchenzimmer mit Arbeitsecke, Teppichboden, buntem Boden und bunten Wänden in Washington, D.C.
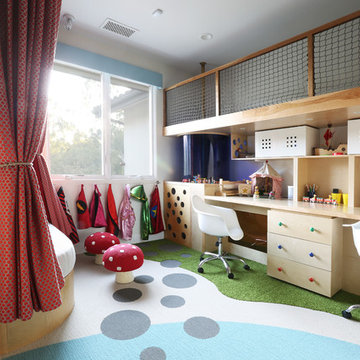
Neutrales Modernes Kinderzimmer mit Arbeitsecke, weißer Wandfarbe, Teppichboden und buntem Boden in San Francisco
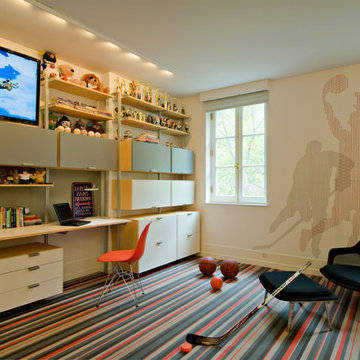
Großes Modernes Jungszimmer mit Arbeitsecke, bunten Wänden, Teppichboden und buntem Boden in New York
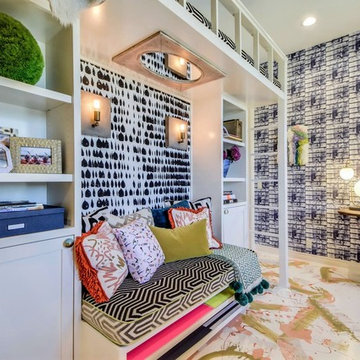
Twist Tours Photography
Großes Modernes Kinderzimmer mit Arbeitsecke, bunten Wänden, gebeiztem Holzboden und buntem Boden in Austin
Großes Modernes Kinderzimmer mit Arbeitsecke, bunten Wänden, gebeiztem Holzboden und buntem Boden in Austin
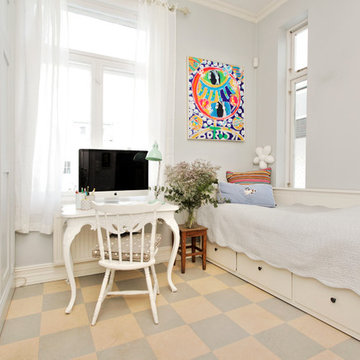
Klassisches Mädchenzimmer mit Arbeitsecke, grauer Wandfarbe und buntem Boden in Sonstige
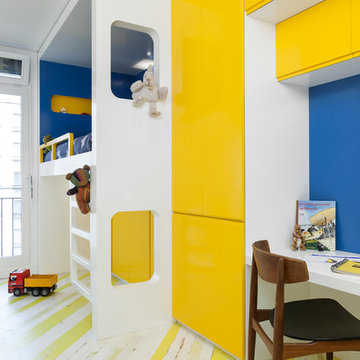
Mittelgroßes Modernes Jungszimmer mit Arbeitsecke, blauer Wandfarbe, gebeiztem Holzboden und buntem Boden in Paris
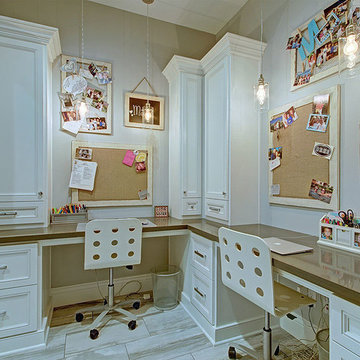
3,800sf, 4 bdrm, 3.5 bath with oversized 4 car garage and over 270sf Loggia; climate controlled wine room and bar, Tech Room, landscaping and pool. Solar, high efficiency HVAC and insulation was used which resulted in huge rebates from utility companies, enhancing the ROI. The challenge with this property was the downslope lot, sewer system was lower than main line at the street thus requiring a special pump system. Retaining walls to create a flat usable back yard.
ESI Builders is a subsidiary of EnergyWise Solutions, Inc. and was formed by Allan, Bob and Dave to fulfill an important need for quality home builders and remodeling services in the Sacramento region. With a strong and growing referral base, we decided to provide a convenient one-stop option for our clients and focus on combining our key services: quality custom homes and remodels, turnkey client partnering and communication, and energy efficient and environmentally sustainable measures in all we do. Through energy efficient appliances and fixtures, solar power, high efficiency heating and cooling systems, enhanced insulation and sealing, and other construction elements – we go beyond simple code compliance and give you immediate savings and greater sustainability for your new or remodeled home.
All of the design work and construction tasks for our clients are done by or supervised by our highly trained, professional staff. This not only saves you money, it provides a peace of mind that all of the details are taken care of and the job is being done right – to Perfection. Our service does not stop after we clean up and drive off. We continue to provide support for any warranty issues that arise and give you administrative support as needed in order to assure you obtain any energy-related tax incentives or rebates. This ‘One call does it all’ philosophy assures that your experience in remodeling or upgrading your home is an enjoyable one.
ESI Builders was formed by professionals with varying backgrounds and a common interest to provide you, our clients, with options to live more comfortably, save money, and enjoy quality homes for many years to come. As our company continues to grow and evolve, the expertise has been quickly growing to include several job foreman, tradesmen, and support staff. In response to our growth, we will continue to hire well-qualified staff and we will remain committed to maintaining a level of quality, attention to detail, and pursuit of perfection.
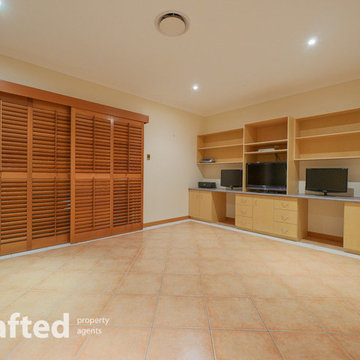
Inspired and designed by one of Queensland’s master builders this exquisite residence has a relaxing lifestyle and a luxurious finish that will surely exceed all of your expectations. Located in a prestigious address this home is set on an acre and a quarter of manicured landscaped grounds that combines an opulence home, detached second home, large sheds and an extensive alfresco overlooking a spectacular pool.
Entering the house you straight away admire the craftsmanship, featuring sleek lines, high ceilings, 4 bedrooms and the easy flow between 4 living areas all refined by the quality fittings and stand out grand kitchen. The perfect marriage between inside and out suits our warmer climate with the alfresco and pool being a central center piece between both dwellings. Entering the second dwelling you notice a modern style with two separate large open planed living spaces, 2 x bedrooms and a chic bathroom.
This uniquely L shaped house has the space to fit many buyers requirements with the expansive floor plan that will easily cater for the dual living, home business or executive family.
Main House:
• 4 x Spacious Bedrooms + 4 x Contemporary Bathrooms
• Master bedroom with open planed ensuite and walk-in
• Kitchen with Blue Pearl Granite Benchtops 40mm, walk in pantry & American Oak cabinetry
• 4 x Living areas with the kids retreat, formal dining & lounge, family area combining with the kitchen & massive rumpus room with wet bar + pool table
• Double Lock up garage with storage room
2nd House:
• 2 x Big Bedrooms + 1 x chic bathroom with double vanity/shower
• Huge open planed main living area combining kitchen with stage area and sound proofing
• Multi-purpose 2nd living area perfect for a retreat or work from home office.
Outdoor:
• Extensive pool and alfresco area with lush landscaped gardens and soothing water features + pool area bathroom (4th)
• Double gated remote entry with brick feature fence, visitor gate with intercom + concrete drive way to the rear sheds & side garage
• Shed 7.5m x 12m with 4 roller doors and 3m x 12m awning – fluro lighting, 3 phase power, security, and power points
• Carport 7.5m x 8m – sensor fluro lighting, flood lighting, and power points
• 4 x 5000L rain water tanks + 2 rain water pumps + 5KW solar system
• Complete garden automatic sprinkler system + 2 x 500W feature flood lights in front garden
• Shade sails over entertainment areas
Inclusions:
• Security screens to all doors and windows + wall vacumaid system + Fully integrated intercom system in all rooms – including music and gate control + 2 x 250L Rheem electric hot water systems + Cedar blinds and sliding louver doors
• RUMPUS: Built in wet bar with feature glass overhead display cabinets and wine rack + Tasmanian Oak cabinetry + Projector and automatic wall mounted media screen + Wall mounted television integrated with projector screen + Cinema ceiling speakers + Pool table and wall mounted cue rack
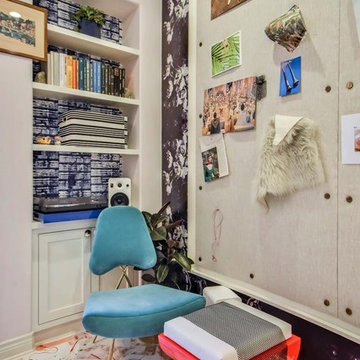
Twist Tours Photography
Großes Modernes Kinderzimmer mit Arbeitsecke, bunten Wänden, gebeiztem Holzboden und buntem Boden in Austin
Großes Modernes Kinderzimmer mit Arbeitsecke, bunten Wänden, gebeiztem Holzboden und buntem Boden in Austin
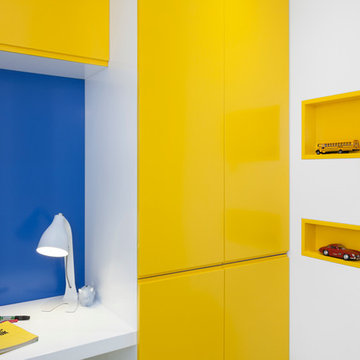
Pascal Otlinghaus
Mittelgroßes Modernes Jungszimmer mit Arbeitsecke, blauer Wandfarbe, gebeiztem Holzboden und buntem Boden in Paris
Mittelgroßes Modernes Jungszimmer mit Arbeitsecke, blauer Wandfarbe, gebeiztem Holzboden und buntem Boden in Paris
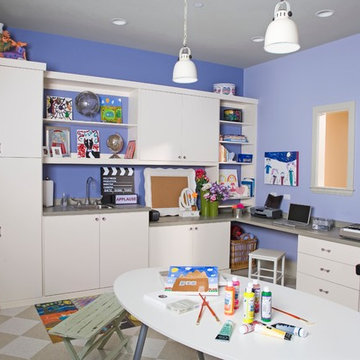
Flat crown moulding and continuous base trim incorporated into the design of this child's craft center work well with varying heights of open shelving with closed back cabinets. A custom-designed countertop provides the optimum height for a sink. White melamine.Donna Siben Designer for Closet Organizing Systems
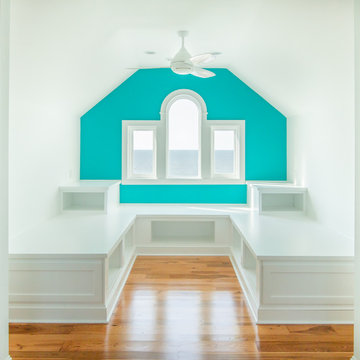
Kleines, Neutrales Maritimes Jugendzimmer mit Arbeitsecke, grüner Wandfarbe, braunem Holzboden und buntem Boden in Sonstige
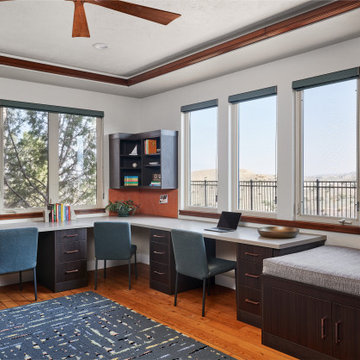
Großes Klassisches Kinderzimmer mit Arbeitsecke, beiger Wandfarbe und buntem Boden in Denver
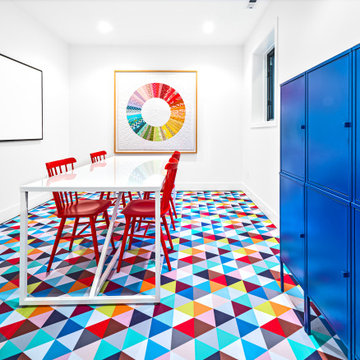
Neutrales Modernes Kinderzimmer mit Arbeitsecke, weißer Wandfarbe und buntem Boden in Seattle
Kinderzimmer mit Arbeitsecke und buntem Boden Ideen und Design
1
