Kinderzimmer mit Arbeitsecke und Holzdielenwänden Ideen und Design
Suche verfeinern:
Budget
Sortieren nach:Heute beliebt
1 – 20 von 28 Fotos
1 von 3

Like Cinderella, this unfinished room over the garage was transofmred to this stunning in-home school room. Built-in desks configured from KraftMaid cabinets provide an individual workspace for the teacher (mom!) and students. The group activity area with table and bench seating serves as an area for arts and crafts. The comfortable sofa is the perfect place to curl up with a book.
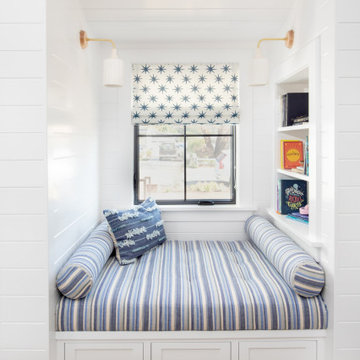
Here's a charming built-in reading nook with built-in shelves and custom lower cabinet drawers underneath the bench. Shiplap covered walls and ceiling with recessed light fixture and sconce lights for an ideal reading and relaxing space.
Photo by Molly Rose Photography

Cozy little book nook at the top of the stairs for the kids to read comics, books and dream the day away!
Kleines, Neutrales Maritimes Kinderzimmer mit Arbeitsecke, weißer Wandfarbe, hellem Holzboden, Holzdielendecke und Holzdielenwänden in Minneapolis
Kleines, Neutrales Maritimes Kinderzimmer mit Arbeitsecke, weißer Wandfarbe, hellem Holzboden, Holzdielendecke und Holzdielenwänden in Minneapolis
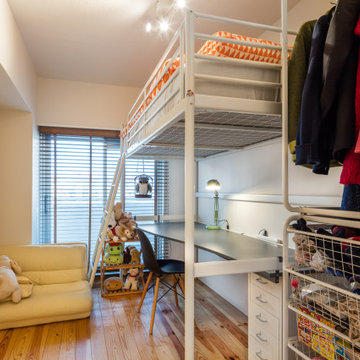
Kleines Modernes Kinderzimmer mit Arbeitsecke, weißer Wandfarbe, braunem Holzboden, beigem Boden, Holzdielendecke und Holzdielenwänden in Yokohama
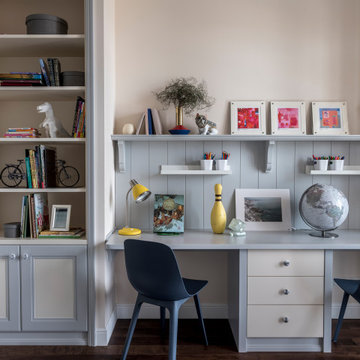
Klassisches Kinderzimmer mit Arbeitsecke, dunklem Holzboden und Holzdielenwänden in Moskau
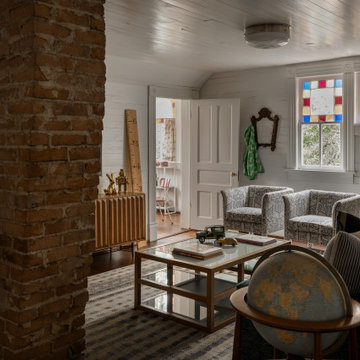
Kleines, Neutrales Klassisches Kinderzimmer mit Arbeitsecke, weißer Wandfarbe, dunklem Holzboden, braunem Boden, Holzdielendecke und Holzdielenwänden in Houston
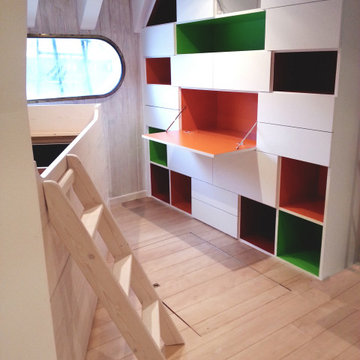
Sur cette péniche amarrée à Puteaux dans les hauts de seine, le challenge était de trouver de la place, ramener de la lumière et agencer les chambres. Dans cette chambre d'enfants, un lit à mi hauteur dans un esprit cabine de bateau a été conçu sur mesure avec de grands tiroirs en dessous. Une bibliothèque dotée de caissons ouverts et fermées permet un maximum de rangement et un bureau de type secrétaire se referme afin de libérer de l'espace de circulation. Des couleurs vives, vert pomme, orange et rouge viennent égayer l'ensemble qui reste plutôt clair afin de capter un maximum de lumière.
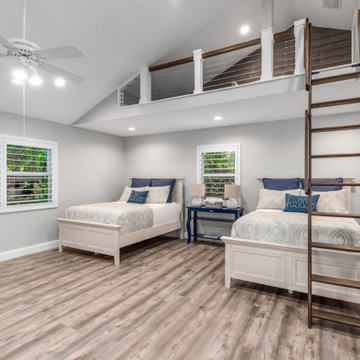
This Guest House loft was in need of railings and a fun ladder while keeping with the aesthetic of the rest of the house. The back wall of this loft area features a stained shiplap wall. Now it’s the perfect space for homework, playing games and hanging out with friends!

夢と希望を養う
Mittelgroßes, Neutrales Maritimes Kinderzimmer mit Arbeitsecke, weißer Wandfarbe, dunklem Holzboden, beigem Boden, Holzdielendecke und Holzdielenwänden in Tokio
Mittelgroßes, Neutrales Maritimes Kinderzimmer mit Arbeitsecke, weißer Wandfarbe, dunklem Holzboden, beigem Boden, Holzdielendecke und Holzdielenwänden in Tokio
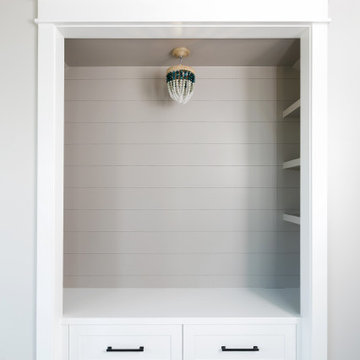
Kleines, Neutrales Maritimes Kinderzimmer mit Arbeitsecke, beiger Wandfarbe, Teppichboden, beigem Boden und Holzdielenwänden in Charleston
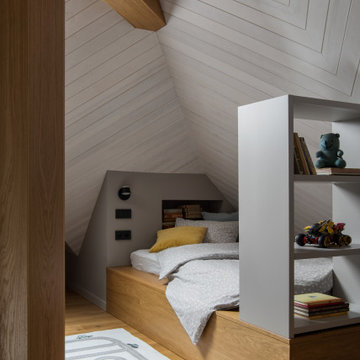
Mittelgroßes Modernes Jungszimmer mit Arbeitsecke, grauer Wandfarbe, braunem Holzboden, beigem Boden, eingelassener Decke und Holzdielenwänden in Moskau
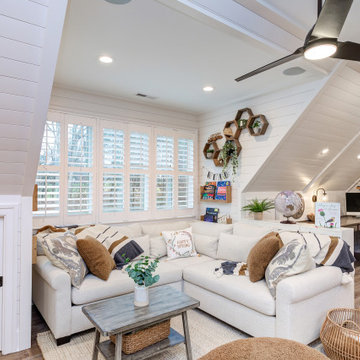
In true fairytale fashion, this unfinished room over the garage was transformed to this stunning in-home school room. Built-in desks configured from KraftMaid cabinets provide an individual workspace for the teacher (mom!) and students. The group activity area with table and bench seating serves as an area for arts and crafts. The comfortable sofa is the perfect place to curl up with a book.
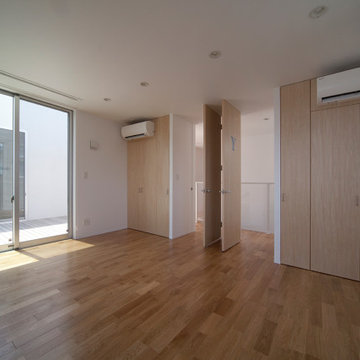
テラスに隣接する子供部屋からは、子供達が外へ出て、自然の光と風がいつも感じられます
Großes, Neutrales Kinderzimmer mit Arbeitsecke, weißer Wandfarbe, hellem Holzboden, beigem Boden, Holzdielendecke und Holzdielenwänden in Tokio
Großes, Neutrales Kinderzimmer mit Arbeitsecke, weißer Wandfarbe, hellem Holzboden, beigem Boden, Holzdielendecke und Holzdielenwänden in Tokio
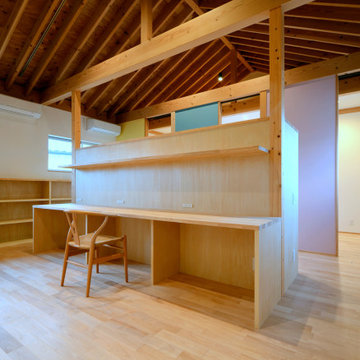
「成岩の家」の2階子供部屋デスクスペースです。
Mittelgroßes, Neutrales Kinderzimmer mit Arbeitsecke, weißer Wandfarbe, hellem Holzboden, freigelegten Dachbalken und Holzdielenwänden
Mittelgroßes, Neutrales Kinderzimmer mit Arbeitsecke, weißer Wandfarbe, hellem Holzboden, freigelegten Dachbalken und Holzdielenwänden

Photo : Sergio Pirrone
Mittelgroßes Industrial Jungszimmer mit Arbeitsecke, weißer Wandfarbe, hellem Holzboden, Holzdielendecke und Holzdielenwänden in Osaka
Mittelgroßes Industrial Jungszimmer mit Arbeitsecke, weißer Wandfarbe, hellem Holzboden, Holzdielendecke und Holzdielenwänden in Osaka
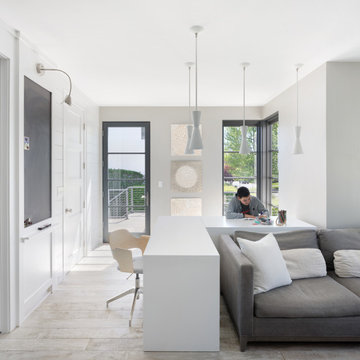
Neutrales Modernes Jugendzimmer mit Arbeitsecke, weißer Wandfarbe, beigem Boden und Holzdielenwänden in New York
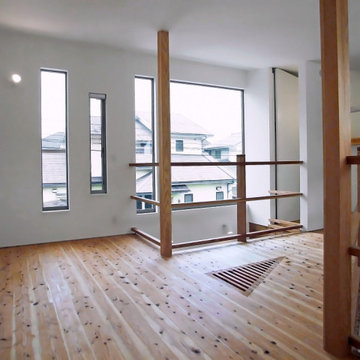
プレイルーム
Neutrales Kinderzimmer mit Arbeitsecke, weißer Wandfarbe, hellem Holzboden, Tapetendecke und Holzdielenwänden in Sonstige
Neutrales Kinderzimmer mit Arbeitsecke, weißer Wandfarbe, hellem Holzboden, Tapetendecke und Holzdielenwänden in Sonstige
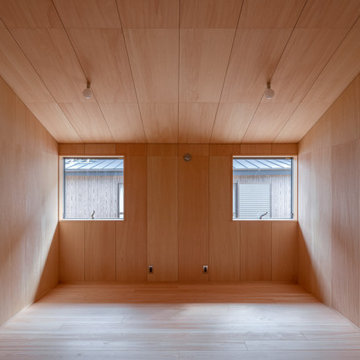
Mittelgroßes, Neutrales Modernes Kinderzimmer mit Arbeitsecke, beiger Wandfarbe, hellem Holzboden, beigem Boden, Holzdielendecke und Holzdielenwänden in Sonstige
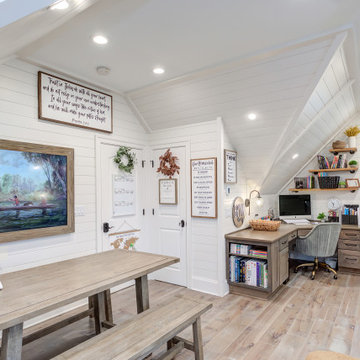
In true fairytale fashion, this unfinished room over the garage was transformed to this stunning in-home school room. Built-in desks configured from KraftMaid cabinets provide an individual workspace for the teacher (mom!) and students. The group activity area with table and bench seating serves as an area for arts and crafts. The comfortable sofa is the perfect place to curl up with a book.
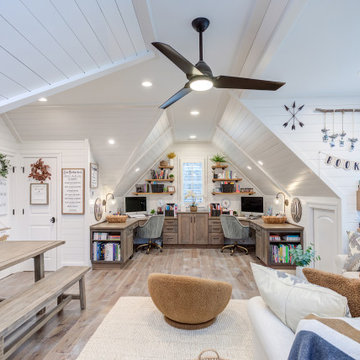
In true fairytale fashion, this unfinished room over the garage was transformed to this stunning in-home school room. Built-in desks configured from KraftMaid cabinets provide an individual workspace for the teacher (mom!) and students. The group activity area with table and bench seating serves as an area for arts and crafts. The comfortable sofa is the perfect place to curl up with a book.
Kinderzimmer mit Arbeitsecke und Holzdielenwänden Ideen und Design
1