Kinderzimmer mit beigem Boden und lila Boden Ideen und Design
Suche verfeinern:
Budget
Sortieren nach:Heute beliebt
161 – 180 von 9.624 Fotos
1 von 3
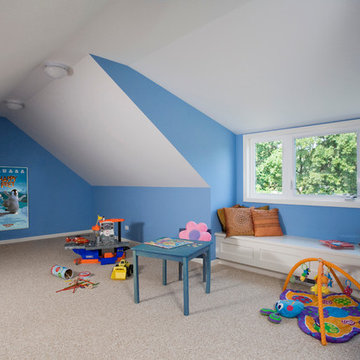
Photo by Linda Oyama-Bryan
Großes, Neutrales Klassisches Kinderzimmer mit Spielecke, blauer Wandfarbe, Teppichboden, beigem Boden und gewölbter Decke in Chicago
Großes, Neutrales Klassisches Kinderzimmer mit Spielecke, blauer Wandfarbe, Teppichboden, beigem Boden und gewölbter Decke in Chicago
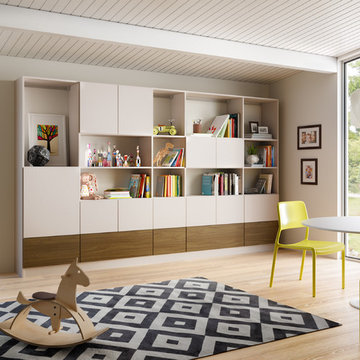
Neutrales, Großes Modernes Jugendzimmer mit Spielecke, braunem Holzboden, beiger Wandfarbe und beigem Boden in Miami
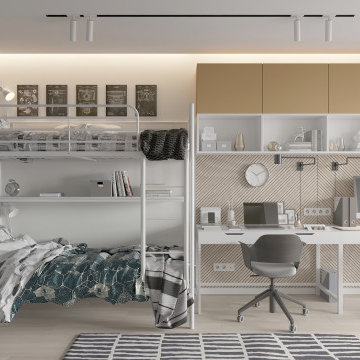
Современная квартира для семьи из четырех человек
Mittelgroßes, Neutrales Modernes Jugendzimmer mit Schlafplatz, weißer Wandfarbe, braunem Holzboden und beigem Boden in Sonstige
Mittelgroßes, Neutrales Modernes Jugendzimmer mit Schlafplatz, weißer Wandfarbe, braunem Holzboden und beigem Boden in Sonstige
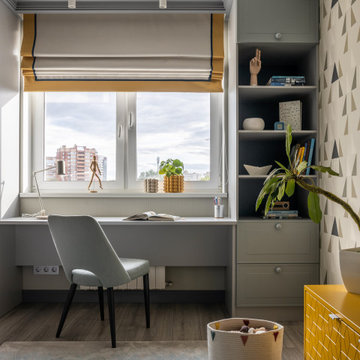
Mittelgroßes Modernes Kinderzimmer mit Arbeitsecke, beiger Wandfarbe, Laminat, beigem Boden und Tapetenwänden in Sonstige
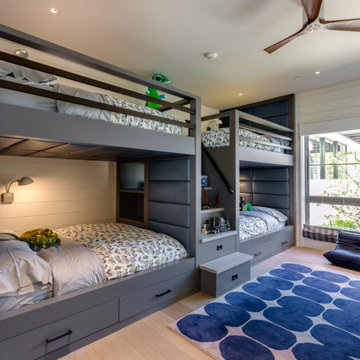
Klassisches Jungszimmer mit Schlafplatz, weißer Wandfarbe, hellem Holzboden, beigem Boden und Holzdielenwänden in San Francisco

Interior Design, Custom Furniture Design & Art Curation by Chango & Co.
Mittelgroßes Maritimes Mädchenzimmer mit Schlafplatz, hellem Holzboden, blauer Wandfarbe, beigem Boden, gewölbter Decke, Tapetendecke und Tapetenwänden in New York
Mittelgroßes Maritimes Mädchenzimmer mit Schlafplatz, hellem Holzboden, blauer Wandfarbe, beigem Boden, gewölbter Decke, Tapetendecke und Tapetenwänden in New York
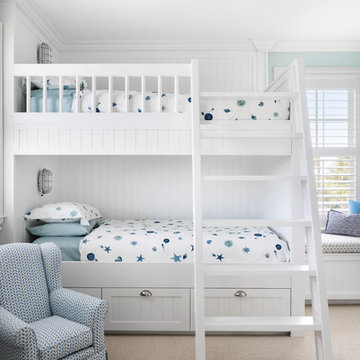
Neutrales Maritimes Kinderzimmer mit Schlafplatz, blauer Wandfarbe, Teppichboden und beigem Boden in Miami
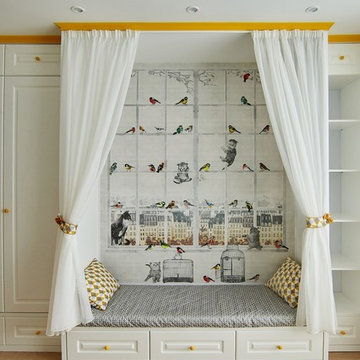
Skandinavisches Kinderzimmer mit weißer Wandfarbe, hellem Holzboden und beigem Boden in Sonstige
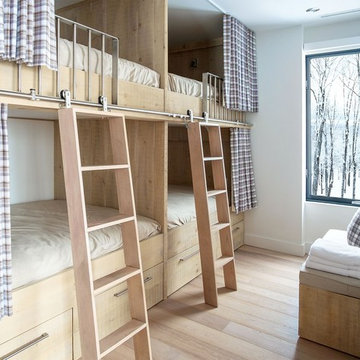
Neutrales Rustikales Kinderzimmer mit Schlafplatz, weißer Wandfarbe, hellem Holzboden und beigem Boden in Montreal
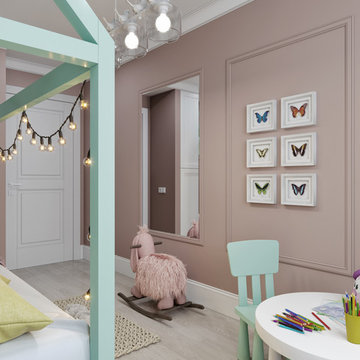
Kleines Skandinavisches Kinderzimmer mit Schlafplatz, beiger Wandfarbe, hellem Holzboden und beigem Boden in Valencia
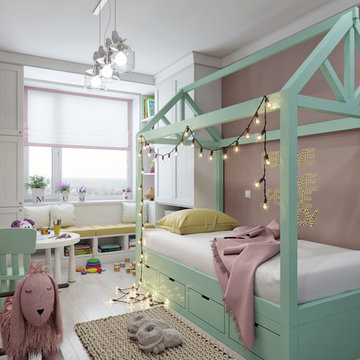
Kleines Skandinavisches Kinderzimmer mit Schlafplatz, beiger Wandfarbe, hellem Holzboden und beigem Boden in Valencia
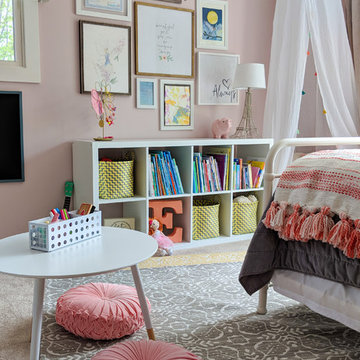
Sweet little girl's room that fits her perfectly at a young age but will transition well with her as she grows. Includes spaces for her to get cozy, be creative, and display all of her favorite treasures.

Rob Karosis Photography
Kleines, Neutrales Uriges Kinderzimmer mit weißer Wandfarbe, Teppichboden, beigem Boden und Schlafplatz in Boston
Kleines, Neutrales Uriges Kinderzimmer mit weißer Wandfarbe, Teppichboden, beigem Boden und Schlafplatz in Boston
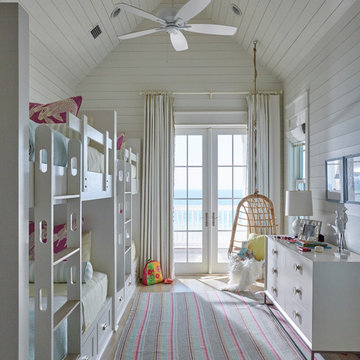
Maritimes Kinderzimmer mit Schlafplatz, weißer Wandfarbe, hellem Holzboden und beigem Boden in Sonstige
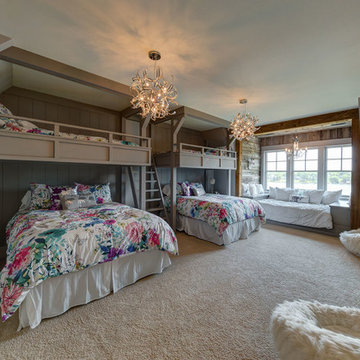
Uriges Kinderzimmer mit Schlafplatz, grauer Wandfarbe, Teppichboden und beigem Boden in Phoenix
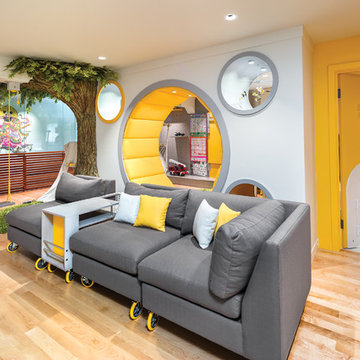
THEME This room is dedicated to supporting and encouraging the young artist in art and music. From the hand-painted instruments decorating the music corner to
the dedicated foldaway art table, every space is tailored to the creative spirit, offering a place to be inspired, a nook to relax or a corner to practice. This environment
radiates energy from the ground up, showering the room in natural, vibrant color.
FOCUS A majestic, floor-to-ceiling tree anchors the space, boldly transporting the beauty of nature into the house--along with the fun of swinging from a tree branch,
pitching a tent or reading under the beautiful canopy. The tree shares pride of place with a unique, retroinspired
room divider housing a colorful padded nook perfect for
reading, watching television or just relaxing.
STORAGE Multiple storage options are integrated to accommodate the family’s eclectic interests and
varied needs. From hidden cabinets in the floor to movable shelves and storage bins, there is room
for everything. The two wardrobes provide generous storage capacity without taking up valuable floor
space, and readily open up to sweep toys out of sight. The myWall® panels accommodate various shelving options and bins that can all be repositioned as needed. Additional storage and display options are strategically
provided around the room to store sheet music or display art projects on any of three magnetic panels.
GROWTH While the young artist experiments with media or music, he can also adapt this space to complement his experiences. The myWall® panels promote easy transformation and expansion, offer unlimited options, and keep shelving at an optimum height as he grows. All the furniture rolls on casters so the room can sustain the
action during a play date or be completely re-imagined if the family wants a makeover.
SAFETY The elements in this large open space are all designed to enfold a young boy in a playful, creative and safe place. The modular components on the myWall® panels are all locked securely in place no matter what they store. The custom drop-down table includes two safety latches to prevent unintentional opening. The floor drop doors are all equipped with slow glide closing hinges so no fingers will be trapped.
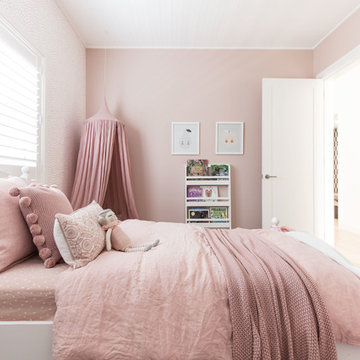
Mittelgroßes Klassisches Mädchenzimmer mit Schlafplatz, rosa Wandfarbe, Teppichboden und beigem Boden in Sydney
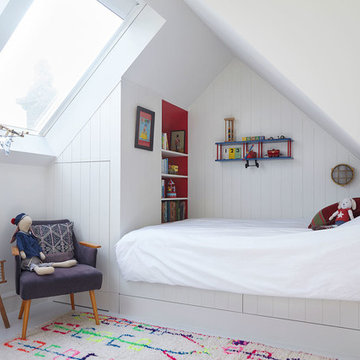
Hillersdon Avenue is a magnificent article 2 protected house built in 1899.
Our brief was to extend and remodel the house to better suit a modern family and their needs, without destroying the architectural heritage of the property. From the outset our approach was to extend the space within the existing volume rather than extend the property outside its intended boundaries. It was our central aim to make our interventions appear as if they had always been part of the house.
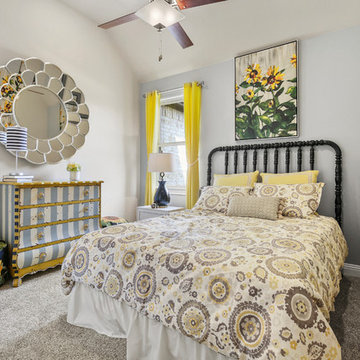
Großes Modernes Kinderzimmer mit Schlafplatz, grauer Wandfarbe, Teppichboden und beigem Boden in Dallas
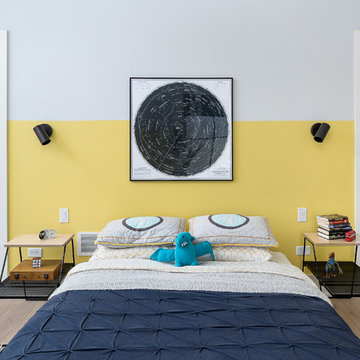
Picture Perfect House
Modernes Jungszimmer mit Schlafplatz, braunem Holzboden und beigem Boden in Chicago
Modernes Jungszimmer mit Schlafplatz, braunem Holzboden und beigem Boden in Chicago
Kinderzimmer mit beigem Boden und lila Boden Ideen und Design
9