Kinderzimmer mit beigem Boden und türkisem Boden Ideen und Design
Suche verfeinern:
Budget
Sortieren nach:Heute beliebt
41 – 60 von 9.617 Fotos
1 von 3

The architecture of this mid-century ranch in Portland’s West Hills oozes modernism’s core values. We wanted to focus on areas of the home that didn’t maximize the architectural beauty. The Client—a family of three, with Lucy the Great Dane, wanted to improve what was existing and update the kitchen and Jack and Jill Bathrooms, add some cool storage solutions and generally revamp the house.
We totally reimagined the entry to provide a “wow” moment for all to enjoy whilst entering the property. A giant pivot door was used to replace the dated solid wood door and side light.
We designed and built new open cabinetry in the kitchen allowing for more light in what was a dark spot. The kitchen got a makeover by reconfiguring the key elements and new concrete flooring, new stove, hood, bar, counter top, and a new lighting plan.
Our work on the Humphrey House was featured in Dwell Magazine.
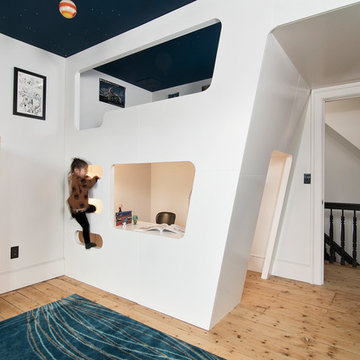
Modernes Mädchenzimmer mit Schlafplatz, weißer Wandfarbe, hellem Holzboden und beigem Boden in New York
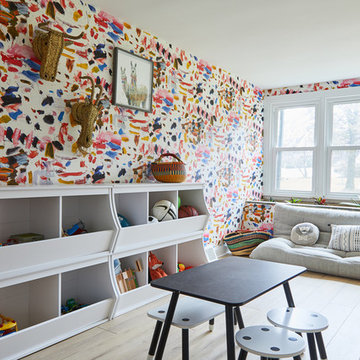
Neutrales Retro Kinderzimmer mit Spielecke, bunten Wänden, hellem Holzboden und beigem Boden in Philadelphia
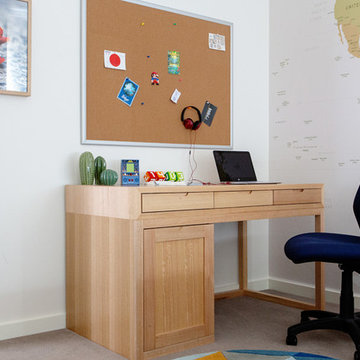
Photographer Lisa Atkinson
Mittelgroßes Modernes Kinderzimmer mit weißer Wandfarbe, Teppichboden und beigem Boden in Melbourne
Mittelgroßes Modernes Kinderzimmer mit weißer Wandfarbe, Teppichboden und beigem Boden in Melbourne
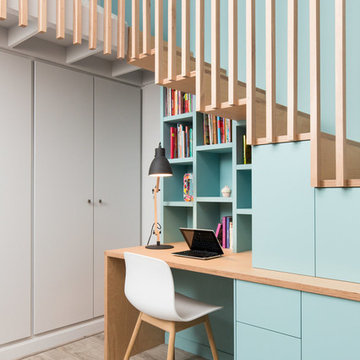
Thierry Stefanopoulos
Kleines, Neutrales Modernes Jugendzimmer mit Arbeitsecke, blauer Wandfarbe, hellem Holzboden und beigem Boden in Paris
Kleines, Neutrales Modernes Jugendzimmer mit Arbeitsecke, blauer Wandfarbe, hellem Holzboden und beigem Boden in Paris
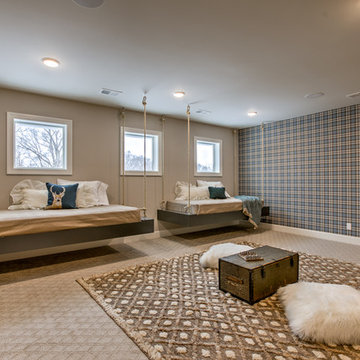
Neutrales, Großes Landhausstil Kinderzimmer mit Schlafplatz, bunten Wänden, Teppichboden und beigem Boden in Omaha
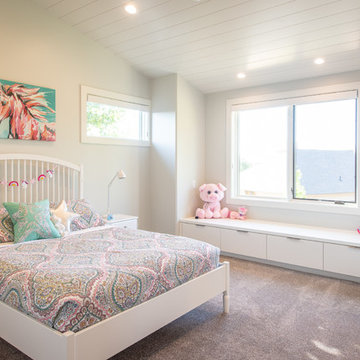
Großes Klassisches Mädchenzimmer mit Schlafplatz, grauer Wandfarbe, Teppichboden und beigem Boden in Salt Lake City
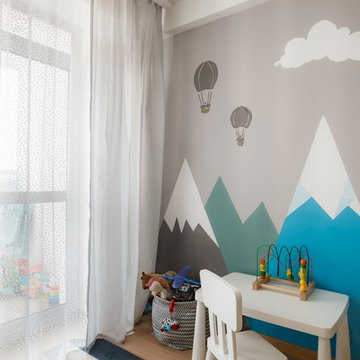
Kleines Modernes Jungszimmer mit Schlafplatz, grauer Wandfarbe, hellem Holzboden und beigem Boden in Moskau

Emily Hagopian Photography
Neutrales Retro Kinderzimmer mit weißer Wandfarbe, hellem Holzboden, Spielecke und beigem Boden in San Francisco
Neutrales Retro Kinderzimmer mit weißer Wandfarbe, hellem Holzboden, Spielecke und beigem Boden in San Francisco
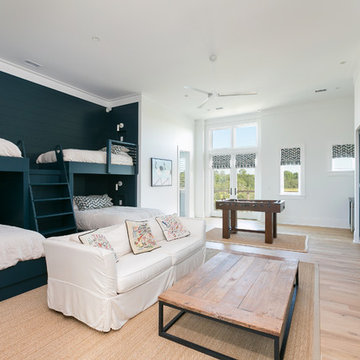
Patrick Brickman
Klassisches Kinderzimmer mit Schlafplatz, weißer Wandfarbe, hellem Holzboden und beigem Boden in Charleston
Klassisches Kinderzimmer mit Schlafplatz, weißer Wandfarbe, hellem Holzboden und beigem Boden in Charleston
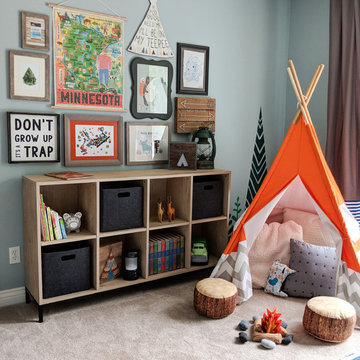
This boys' room reflects a love of the great outdoors with special attention paid to Minnesota's favorite lumberjack, Paul Bunyan. It was designed to easily grow with the child and has many different shelves, cubbies, nooks, and crannies for him to stow away his trinkets and display his treasures.
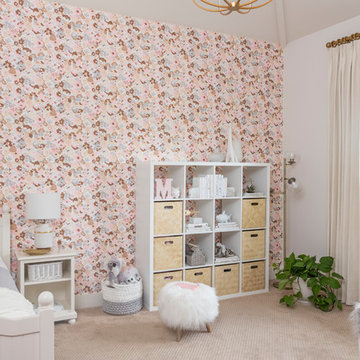
Interior Designer: MOTIV Interiors LLC
Photographer: Sam Angel Photography
Design Challenge: This 8 year-old boy and girl were outgrowing their existing setup and needed to update their rooms with a plan that would carry them forward into middle school and beyond. In addition to gaining storage and study areas, could these twins show off their big personalities? Absolutely, we said! MOTIV Interiors tackled the rooms of these youngsters living in Nashville's 12th South Neighborhood and created an environment where the dynamic duo can learn, create, and grow together for years to come.
Design Solution:
In her room, we wanted to create a fun-filled space that supports softball, sleepovers, science, and anything else a girl might want to get into. The star of the show is a beautiful hand-printed wallpaper by Brooklyn designer Aimee Wilder, whose FSC-certified papers contain no VOC’s (Volatile Organic Compounds). That means that in addition to packing a powerful visual punch, they meet our standard for excellent indoor air quality. We also love this wallpaper because it is composed of so many different neutral colors - this room can organically evolve over time without necessarily replacing the paper (which was installed with a no-VOC adhesive).
We refreshed the remaining walls with a scrubbable no-VOC paint from Sherwin Williams (7008 Alabaster) and gave the carpets in both of the twins’ rooms a good cleaning and simple stretch as opposed to replacing them. In order to provide more functional light in her room, we incorporated a corner floor lamp for reading, a telescoping desk lamp for studying, and an eye-catching LED flower pendant on a dimmer switch sourced from Lightology. Custom window treatments in a linen/cotton blend emphasize the height of the room and bring in a little “bling” with antiqued gold hardware.
Before we even thought about aesthetics, however, MOTIV Interiors got to work right away on increasing functionality. We added a spacious storage unit with plenty of baskets for all of our young client’s animal friends, and we made sure to include ample shelf space for books and hobbies as she finds new passions to explore down the road. We always prefer eco-friendly furnishings that are manufactured responsibly, made with sustainably harvested wood (FSC Certified), and use no glue or non-toxic glues and paints.
The bedding in this project is 100% cotton and contains no synthetic fibers. When purchasing bedding, check for the GOTS Certification (Global Organic Textile Standard). The introduction of a desk and drawer unit created a calming space to study and reflect, or write a letter to a friend. Gold accents add a bit of warmth to the workspace, where she can display her memories, goals, and game plans for a bright future.
We hope you enjoyed this project as much as we did! Each design challenge is an opportunity to push the envelope, by creating a new and exciting aesthetic or finding creative ways to incorporate sustainable design principles.
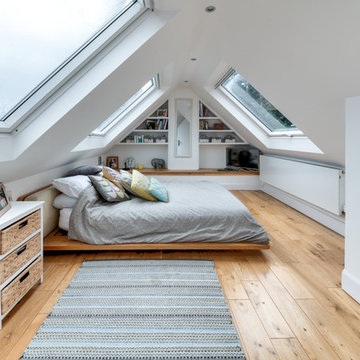
alan stretton
Mittelgroßes Modernes Kinderzimmer mit weißer Wandfarbe, hellem Holzboden, beigem Boden und Schlafplatz in London
Mittelgroßes Modernes Kinderzimmer mit weißer Wandfarbe, hellem Holzboden, beigem Boden und Schlafplatz in London
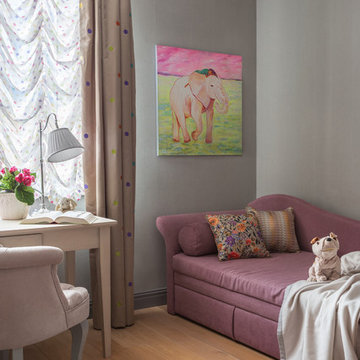
foto: Anton Likhtarovich
Mittelgroßes Modernes Mädchenzimmer mit grauer Wandfarbe, hellem Holzboden, beigem Boden und Schlafplatz in Moskau
Mittelgroßes Modernes Mädchenzimmer mit grauer Wandfarbe, hellem Holzboden, beigem Boden und Schlafplatz in Moskau
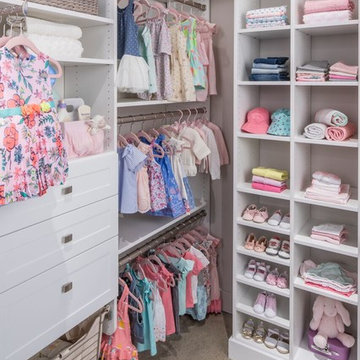
Klassisches Mädchenzimmer mit grauer Wandfarbe, Teppichboden und beigem Boden in Nashville
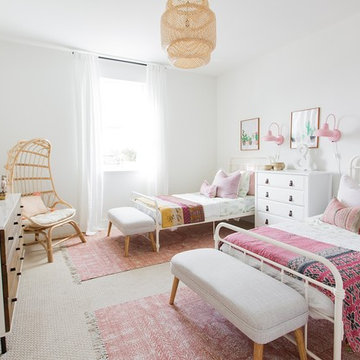
Cute Girl's Room
Klassisches Mädchenzimmer mit Schlafplatz, weißer Wandfarbe, Teppichboden und beigem Boden in Sacramento
Klassisches Mädchenzimmer mit Schlafplatz, weißer Wandfarbe, Teppichboden und beigem Boden in Sacramento
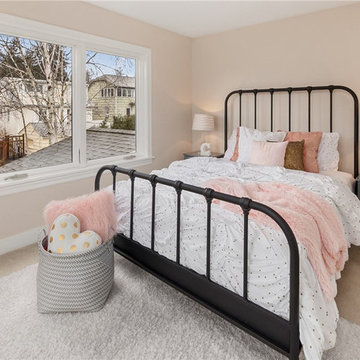
Sophisticated girl's bedroom with pink accents.
Mittelgroßes Klassisches Kinderzimmer mit Schlafplatz, beiger Wandfarbe, Teppichboden und beigem Boden in Seattle
Mittelgroßes Klassisches Kinderzimmer mit Schlafplatz, beiger Wandfarbe, Teppichboden und beigem Boden in Seattle
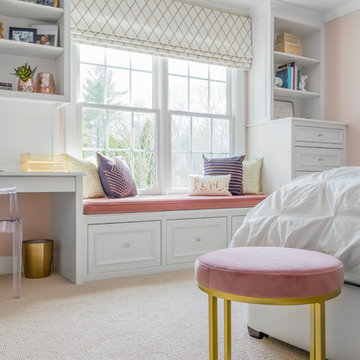
Mittelgroßes Klassisches Kinderzimmer mit Schlafplatz, rosa Wandfarbe, Teppichboden und beigem Boden in Boston
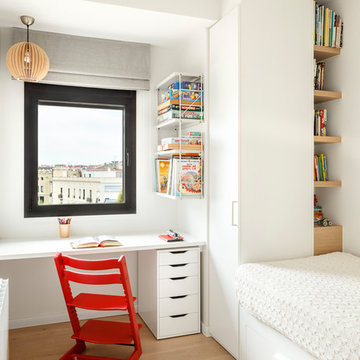
fotos de Marcela
Mittelgroßes, Neutrales Modernes Kinderzimmer mit Arbeitsecke, weißer Wandfarbe, hellem Holzboden und beigem Boden in Barcelona
Mittelgroßes, Neutrales Modernes Kinderzimmer mit Arbeitsecke, weißer Wandfarbe, hellem Holzboden und beigem Boden in Barcelona
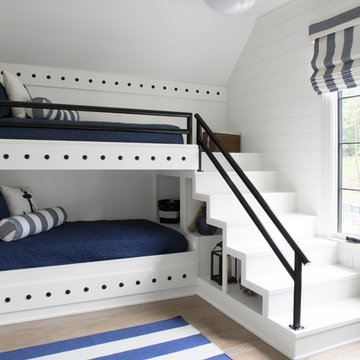
Maritimes Kinderzimmer mit Schlafplatz, weißer Wandfarbe, hellem Holzboden und beigem Boden in Nashville
Kinderzimmer mit beigem Boden und türkisem Boden Ideen und Design
3