Kinderzimmer mit beigem Boden und Wandgestaltungen Ideen und Design
Suche verfeinern:
Budget
Sortieren nach:Heute beliebt
1 – 20 von 1.336 Fotos
1 von 3

Neutrales Modernes Kinderzimmer mit Spielecke, blauer Wandfarbe, Teppichboden, beigem Boden und Ziegelwänden in Washington, D.C.

Комната подростка, выполненная в более современном стиле, однако с некоторыми элементами классики в виде потолочного карниза, фасадов с филенками. Стена за изголовьем выполнена в стеновых шпонированных панелях, переходящих в рабочее место у окна.
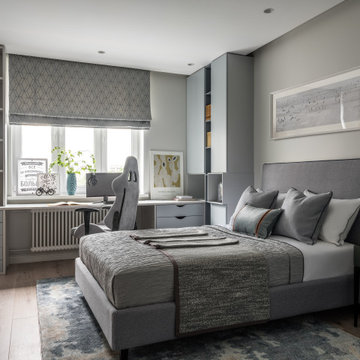
Mittelgroßes Klassisches Kinderzimmer mit Arbeitsecke, grauer Wandfarbe, braunem Holzboden, beigem Boden, eingelassener Decke und Wandgestaltungen in Moskau
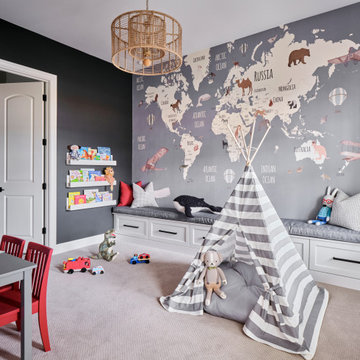
Our clients desired a fun and whimsical space for their boys playroom, but wanted it to be gender neutral for possible future children. We started with this fun map of the world wallpaper mural and designed a custom built in storage bench beneath it to easily tuck toys away. A custom bench seat cushion and bright throw pillows make it a cozy spot to curl up with a book. Custom bookshelves hold lots of favorite kids books, while a chalk board wall encourages fun and imagination. A play table and bright red chairs tie into the red bench pillows. Finally, a fun striped play tent completes the space and a woven chandelier adds the finishing touch.

In the process of renovating this house for a multi-generational family, we restored the original Shingle Style façade with a flared lower edge that covers window bays and added a brick cladding to the lower story. On the interior, we introduced a continuous stairway that runs from the first to the fourth floors. The stairs surround a steel and glass elevator that is centered below a skylight and invites natural light down to each level. The home’s traditionally proportioned formal rooms flow naturally into more contemporary adjacent spaces that are unified through consistency of materials and trim details.
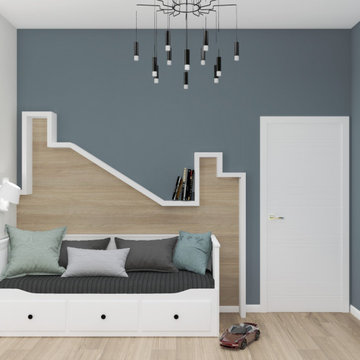
Mittelgroßes Jungszimmer mit Schlafplatz, grauer Wandfarbe, Laminat, beigem Boden, Deckengestaltungen und Tapetenwänden in Moskau

Neutrales Klassisches Jugendzimmer mit bunten Wänden, Teppichboden, Holzdielendecke, gewölbter Decke, Tapetenwänden, Spielecke und beigem Boden in Chicago
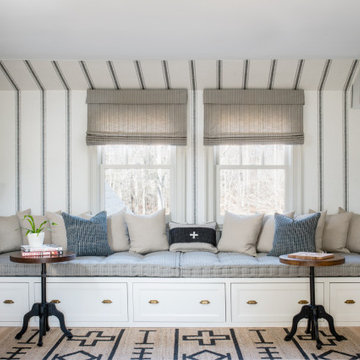
A boys' bedroom is outfitted with a striped wallpaper to create a tented effect. A custom built-in daybed with storage acts as a lounge/reading/sleeping area.

Mittelgroßes Modernes Mädchenzimmer mit Schlafplatz, rosa Wandfarbe, hellem Holzboden, beigem Boden und Tapetenwänden in London
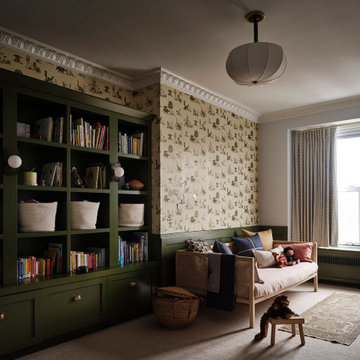
A 4500 SF Lakeshore Drive vintage condo gets updated for a busy entrepreneurial family who made their way back to Chicago. Brazilian design meets mid-century, meets midwestern sophistication. Each room features custom millwork and a mix of custom and vintage furniture. Every space has a different feel and purpose creating zones within this whole floor condo. Edgy luxury with lots of layers make the space feel comfortable and collected.
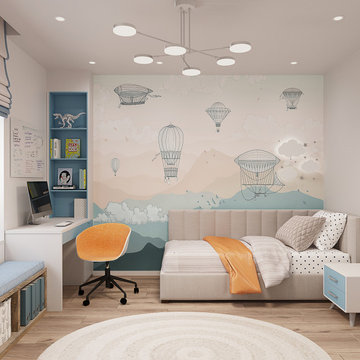
Спальня мальчика в зеленых тонах со стилизованной картой мира и рабочим местом.
Großes Modernes Jungszimmer mit Schlafplatz, blauer Wandfarbe, braunem Holzboden, beigem Boden und Tapetenwänden in Sonstige
Großes Modernes Jungszimmer mit Schlafplatz, blauer Wandfarbe, braunem Holzboden, beigem Boden und Tapetenwänden in Sonstige
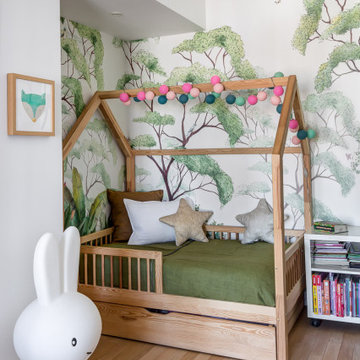
Pour la chambre d'Olivia, nous avons voulu créer un univers coloré et naturel, alors quoi de mieux que d’installer un joli papier peint panoramique..
• Celui-ci est le modèle « Forest » par "Maison Walls" qui crée une immersion totale dans la nature autour du lit cabane et de son alcôve !
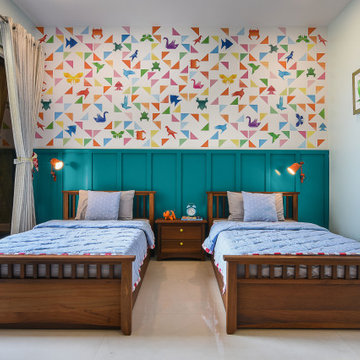
Klassisches Kinderzimmer mit bunten Wänden, beigem Boden, vertäfelten Wänden, Tapetenwänden und Schlafplatz in Bangalore
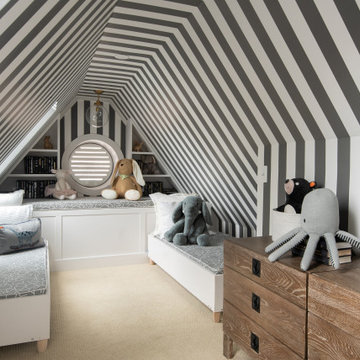
Neutrales Klassisches Kinderzimmer mit Schlafplatz, bunten Wänden, Teppichboden, beigem Boden, gewölbter Decke, Tapetendecke und Tapetenwänden in Washington, D.C.
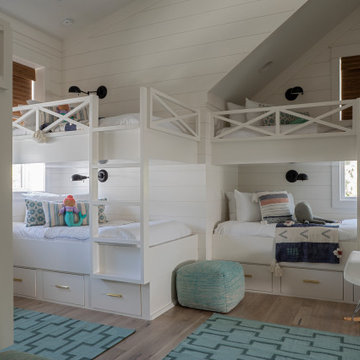
Großes Maritimes Kinderzimmer mit weißer Wandfarbe, hellem Holzboden, beigem Boden und Holzdielenwänden in Sonstige
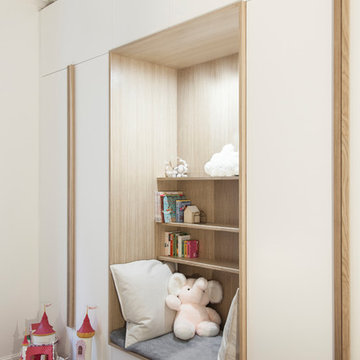
Photo : BCDF Studio
Mittelgroßes, Neutrales Modernes Kinderzimmer mit Schlafplatz, weißer Wandfarbe, braunem Holzboden, beigem Boden und Tapetenwänden in Paris
Mittelgroßes, Neutrales Modernes Kinderzimmer mit Schlafplatz, weißer Wandfarbe, braunem Holzboden, beigem Boden und Tapetenwänden in Paris

This 1901 Park Slope Brownstone underwent a full gut in 2020. The top floor of this new gorgeous home was designed especially for the kids. Cozy bedrooms, room for play and imagination to run wild, and even remote learning spaces.

環境につながる家
本敷地は、古くからの日本家屋が立ち並ぶ、地域の一角を宅地分譲された土地です。
道路と敷地は、2.5mほどの高低差があり、程よく自然が残された敷地となっています。
道路との高低差があるため、周囲に対して圧迫感のでない建物計画をする必要がありました。そのため道路レベルにガレージを設け、建物と一体化した意匠と屋根形状にすることにより、なるべく自然とまじわるように設計しました。
ガレージからエントランスまでは、自然石を利用した階段を設け、自然と馴染むよう設計することにより、違和感なく高低差のある敷地を建物までアプローチすることがでます。
エントランスからは、裏庭へ抜ける道を設け、ガレージから裏庭までの心地よい小道が
続いています。
道路面にはあまり開口を設けず、内部に入ると共に裏庭への開いた空間へと繋がるダイニング・リビングスペースを設けています。
敷地横には、里道があり、生活道路となっているため、プライバシーも守りつつ、採光を
取り入れ、裏庭へと繋がる計画としています。
また、2階のスペースからは、山々や桜が見える空間がありこの場所をフリースペースとして家族の居場所としました。
要所要所に心地よい居場所を設け、外部環境へと繋げることにより、どこにいても
外を感じられる心地よい空間となりました。

A modern design! A fun girls room.
Mittelgroßes, Neutrales Modernes Jugendzimmer mit Schlafplatz, beiger Wandfarbe, Teppichboden, beigem Boden und Wandpaneelen in Orlando
Mittelgroßes, Neutrales Modernes Jugendzimmer mit Schlafplatz, beiger Wandfarbe, Teppichboden, beigem Boden und Wandpaneelen in Orlando
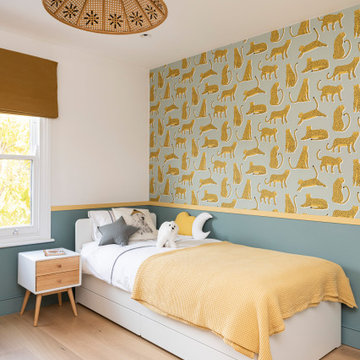
Mittelgroßes Modernes Jungszimmer mit Schlafplatz, blauer Wandfarbe, hellem Holzboden, beigem Boden und Tapetenwänden in London
Kinderzimmer mit beigem Boden und Wandgestaltungen Ideen und Design
1