Kinderzimmer mit beiger Wandfarbe und schwarzer Wandfarbe Ideen und Design
Suche verfeinern:
Budget
Sortieren nach:Heute beliebt
101 – 120 von 6.624 Fotos
1 von 3
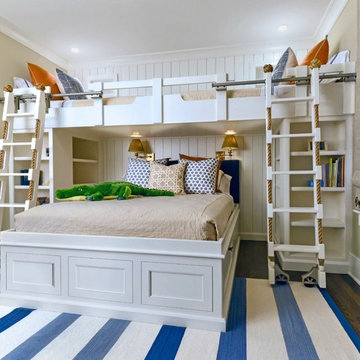
Photos by William Quarles.
Designed by Tammy Connor Interior Design.
Built by Robert Paige Cabinetry
Großes Maritimes Jungszimmer mit Schlafplatz, beiger Wandfarbe, dunklem Holzboden und braunem Boden in Charleston
Großes Maritimes Jungszimmer mit Schlafplatz, beiger Wandfarbe, dunklem Holzboden und braunem Boden in Charleston
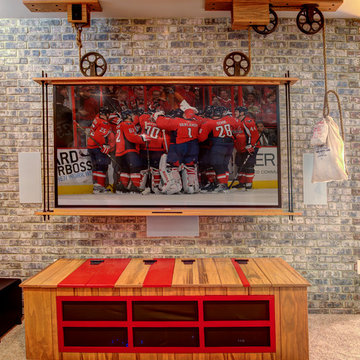
This energetic and inviting space offers entertainment, relaxation, quiet comfort or spirited revelry for the whole family. The fan wall proudly and safely displays treasures from favorite teams adding life and energy to the space while bringing the whole room together.
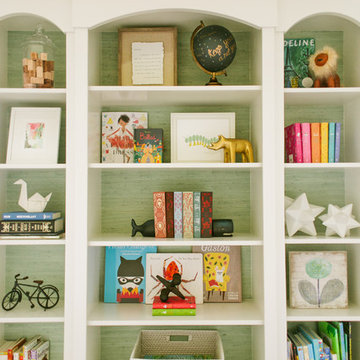
Neutrales Klassisches Kinderzimmer mit Spielecke, beiger Wandfarbe und Teppichboden in Salt Lake City
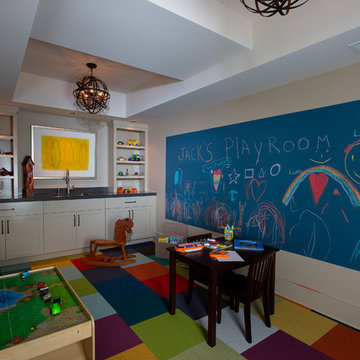
This Terrace Level playroom was designed as a flexible space. To make the room adaptable to a variety of ages, the colored carpet tiles can easily be taken up to reveal the hardwood flooring underneath. Photo by Greg Willett.
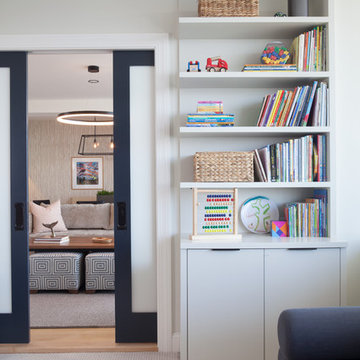
General Contractor: Lee Kimball
Designer: Tomhill Studio
Photo Credit: Sam Gray
Neutrales Klassisches Kinderzimmer mit Spielecke, Teppichboden und beiger Wandfarbe in Boston
Neutrales Klassisches Kinderzimmer mit Spielecke, Teppichboden und beiger Wandfarbe in Boston
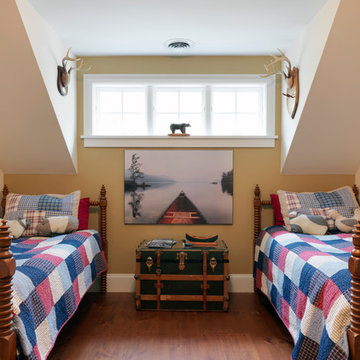
Boy's Bedroom with rustic charm, located the in walk through from main house to bonus room above garage.
Rustikales Jungszimmer mit beiger Wandfarbe, braunem Holzboden und Schlafplatz in Burlington
Rustikales Jungszimmer mit beiger Wandfarbe, braunem Holzboden und Schlafplatz in Burlington
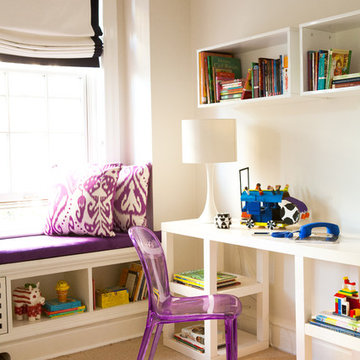
This girls bedroom has a blue and white Madeline Weinrib rug, hot purple window seat and purple lucite desk chair.
Modernes Mädchenzimmer mit Arbeitsecke, beiger Wandfarbe und Teppichboden in New York
Modernes Mädchenzimmer mit Arbeitsecke, beiger Wandfarbe und Teppichboden in New York
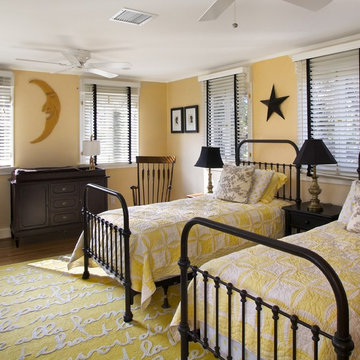
Children's guest room. This is an addition to the existing house.
Großes Klassisches Mädchenzimmer mit beiger Wandfarbe und braunem Holzboden in Los Angeles
Großes Klassisches Mädchenzimmer mit beiger Wandfarbe und braunem Holzboden in Los Angeles
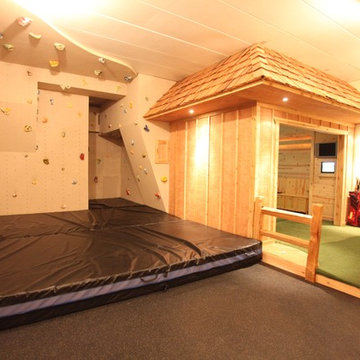
We are a full service, residential design/build company specializing in large remodels and whole house renovations. Our way of doing business is dynamic, interactive and fully transparent. It's your house, and it's your money. Recognition of this fact is seen in every facet of our business because we respect our clients enough to be honest about the numbers. In exchange, they trust us to do the right thing. Pretty simple when you think about it.
URL
http://www.kuhldesignbuild.com
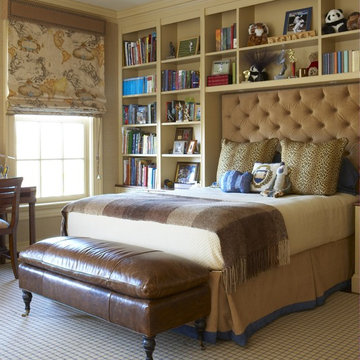
Interior Design by Cindy Rinfret, principal designer of Rinfret, Ltd. Interior Design & Decoration www.rinfretltd.com
Photos by Michael Partenio and styling by Stacy Kunstel
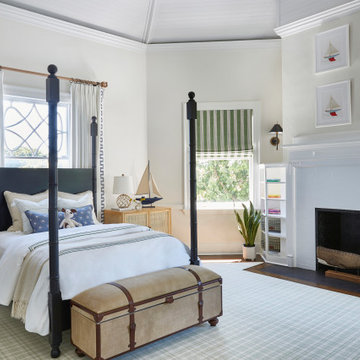
Neutrales Maritimes Kinderzimmer mit Schlafplatz, beiger Wandfarbe, dunklem Holzboden, braunem Boden und gewölbter Decke in Sonstige

2 years after building their house, a young family needed some more space for needs of their growing children. The decision was made to renovate their unfinished basement to create a new space for both children and adults.
PLAYPOD
The most compelling feature upon entering the basement is the Playpod. The 100 sq.ft structure is both playful and practical. It functions as a hideaway for the family’s young children who use their imagination to transform the space into everything from an ice cream truck to a space ship. Storage is provided for toys and books, brining order to the chaos of everyday playing. The interior is lined with plywood to provide a warm but robust finish. In contrast, the exterior is clad with reclaimed pine floor boards left over from the original house. The black stained pine helps the Playpod stand out while simultaneously enabling the character of the aged wood to be revealed. The orange apertures create ‘moments’ for the children to peer out to the world while also enabling parents to keep an eye on the fun. The Playpod’s unique form and compact size is scaled for small children but is designed to stimulate big imagination. And putting the FUN in FUNctional.
PLANNING
The layout of the basement is organized to separate private and public areas from each other. The office/guest room is tucked away from the media room to offer a tranquil environment for visitors. The new four piece bathroom serves the entire basement but can be annexed off by a set of pocket doors to provide a private ensuite for guests.
The media room is open and bright making it inviting for the family to enjoy time together. Sitting adjacent to the Playpod, the media room provides a sophisticated place to entertain guests while the children can enjoy their own space close by. The laundry room and small home gym are situated in behind the stairs. They work symbiotically allowing the homeowners to put in a quick workout while waiting for the clothes to dry. After the workout gym towels can quickly be exchanged for fluffy new ones thanks to the ample storage solutions customized for the homeowners.
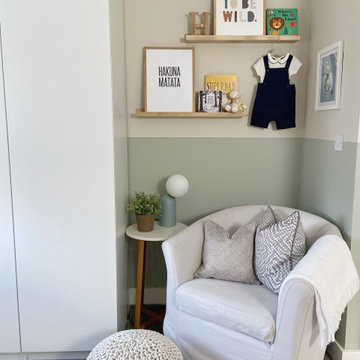
A calm, relaxing safari inspired nursery scheme for a newborn baby.
Mittelgroßes, Neutrales Modernes Kinderzimmer mit Schlafplatz, beiger Wandfarbe, Teppichboden und grauem Boden in Hertfordshire
Mittelgroßes, Neutrales Modernes Kinderzimmer mit Schlafplatz, beiger Wandfarbe, Teppichboden und grauem Boden in Hertfordshire
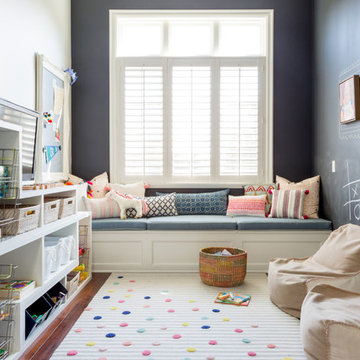
Photography by: Amy Bartlam
Designed by designstiles LLC
Mittelgroßes, Neutrales Klassisches Kinderzimmer mit Spielecke, schwarzer Wandfarbe, dunklem Holzboden und braunem Boden in Los Angeles
Mittelgroßes, Neutrales Klassisches Kinderzimmer mit Spielecke, schwarzer Wandfarbe, dunklem Holzboden und braunem Boden in Los Angeles
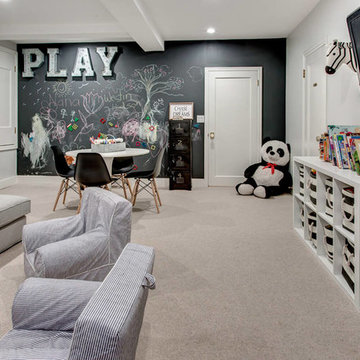
Neutrales Klassisches Kinderzimmer mit Spielecke, schwarzer Wandfarbe, Teppichboden und grauem Boden in Seattle
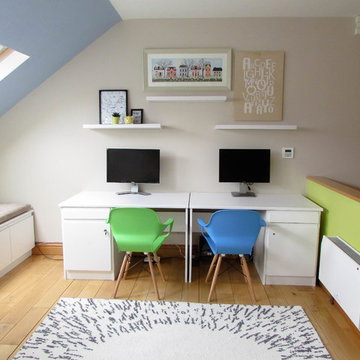
MInimalist playroom for two kids with big age different. Room designed to be suitable for boy of 1 y.o and young teenager girl of 14 y.o.
Mittelgroßes, Neutrales Modernes Kinderzimmer mit Spielecke, beiger Wandfarbe, hellem Holzboden und beigem Boden in Sonstige
Mittelgroßes, Neutrales Modernes Kinderzimmer mit Spielecke, beiger Wandfarbe, hellem Holzboden und beigem Boden in Sonstige
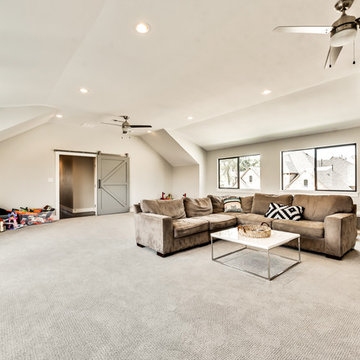
Landhaus Kinderzimmer mit Spielecke, beiger Wandfarbe, Teppichboden und beigem Boden in Dallas
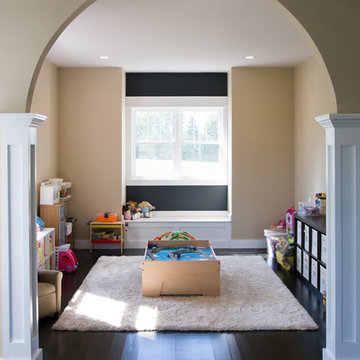
Joey Jones
Geräumiges, Neutrales Uriges Kinderzimmer mit Spielecke, beiger Wandfarbe und dunklem Holzboden in Burlington
Geräumiges, Neutrales Uriges Kinderzimmer mit Spielecke, beiger Wandfarbe und dunklem Holzboden in Burlington
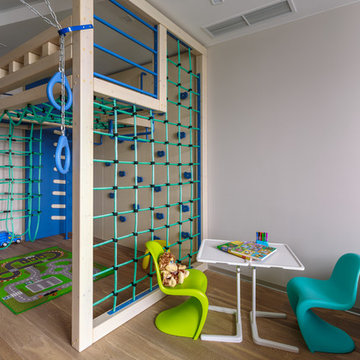
Павел Хоменко
Modernes Jungszimmer mit Spielecke, braunem Holzboden und beiger Wandfarbe in Moskau
Modernes Jungszimmer mit Spielecke, braunem Holzboden und beiger Wandfarbe in Moskau
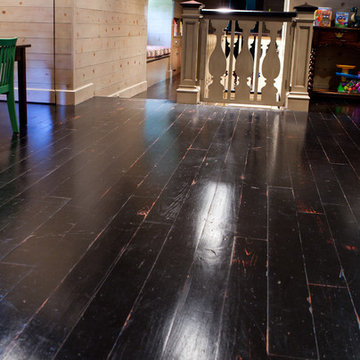
Neutrales Klassisches Kinderzimmer mit Spielecke, beiger Wandfarbe, dunklem Holzboden und schwarzem Boden in Dallas
Kinderzimmer mit beiger Wandfarbe und schwarzer Wandfarbe Ideen und Design
6