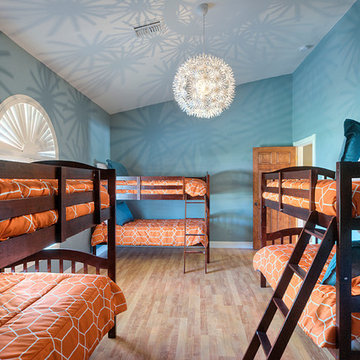Kinderzimmer mit blauer Wandfarbe Ideen und Design
Suche verfeinern:
Budget
Sortieren nach:Heute beliebt
101 – 120 von 143 Fotos
1 von 3
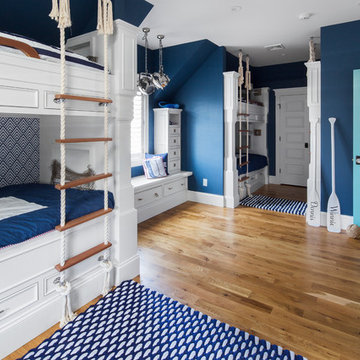
Neutrales Maritimes Kinderzimmer mit Schlafplatz, blauer Wandfarbe und braunem Holzboden in Boston
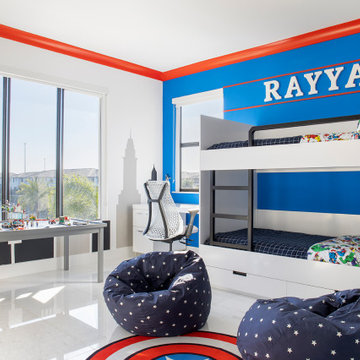
Our clients moved from Dubai to Miami and hired us to transform a new home into a Modern Moroccan Oasis. Our firm truly enjoyed working on such a beautiful and unique project.
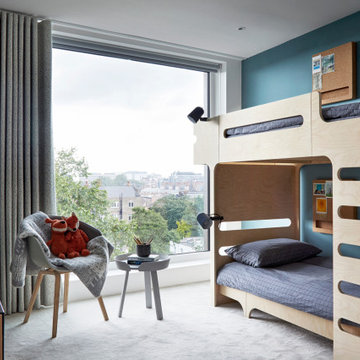
A calm yet playful room for two young boys. The space features a plywood bunk bed that includes 2 single beds for the boys to grow into.
Mittelgroßes, Neutrales Skandinavisches Kinderzimmer mit Schlafplatz, blauer Wandfarbe, Teppichboden und grauem Boden in London
Mittelgroßes, Neutrales Skandinavisches Kinderzimmer mit Schlafplatz, blauer Wandfarbe, Teppichboden und grauem Boden in London
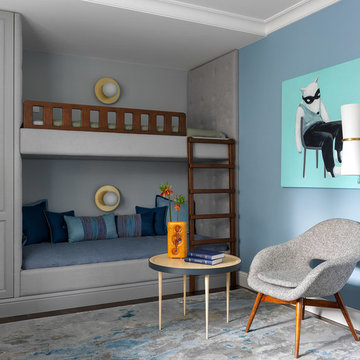
Сергей Красюк
Modernes Jungszimmer mit Schlafplatz, blauer Wandfarbe, Teppichboden und grauem Boden in Moskau
Modernes Jungszimmer mit Schlafplatz, blauer Wandfarbe, Teppichboden und grauem Boden in Moskau
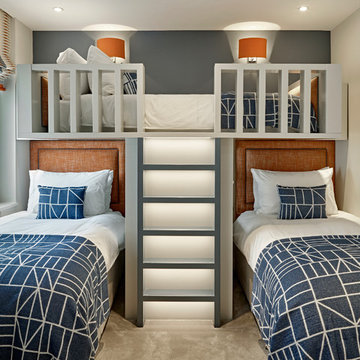
Nick Smith, Luxit Interiors
Modernes Kinderzimmer mit Schlafplatz, blauer Wandfarbe, Teppichboden und beigem Boden in London
Modernes Kinderzimmer mit Schlafplatz, blauer Wandfarbe, Teppichboden und beigem Boden in London
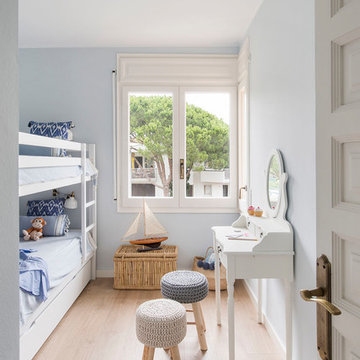
Kinderzimmer mit Schlafplatz, blauer Wandfarbe, hellem Holzboden und beigem Boden in Sonstige
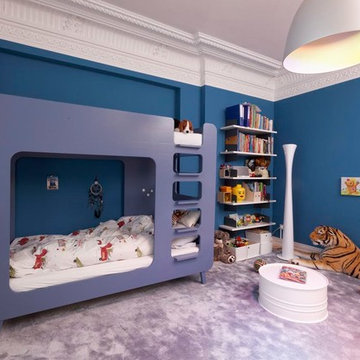
Mittelgroßes Modernes Jungszimmer mit Schlafplatz, blauer Wandfarbe, hellem Holzboden und beigem Boden in Hamburg
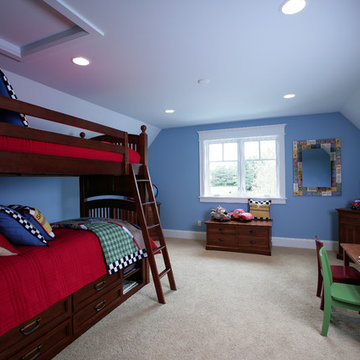
Inspired by historic homes in America’s grand old neighborhoods, the Wainsborough combines the rich character and architectural craftsmanship of the past with contemporary conveniences. Perfect for today’s busy lifestyles, the home is the perfect blend of past and present. Touches of the ever-popular Shingle Style – from the cedar lap siding to the pitched roof – imbue the home with all-American charm without sacrificing modern convenience.
Exterior highlights include stone detailing, multiple entries, transom windows and arched doorways. Inside, the home features a livable open floor plan as well as 10-foot ceilings. The kitchen, dining room and family room flow together, with a large fireplace and an inviting nearby deck. A children’s wing over the garage, a luxurious master suite and adaptable design elements give the floor plan the flexibility to adapt as a family’s needs change. “Right-size” rooms live large, but feel cozy. While the floor plan reflects a casual, family-friendly lifestyle, craftsmanship throughout includes interesting nooks and window seats, all hallmarks of the past.
The main level includes a kitchen with a timeless character and architectural flair. Designed to function as a modern gathering room reflecting the trend toward the kitchen serving as the heart of the home, it features raised panel, hand-finished cabinetry and hidden, state-of-the-art appliances. Form is as important as function, with a central square-shaped island serving as a both entertaining and workspace. Custom-designed features include a pull-out bookshelf for cookbooks as well as a pull-out table for extra seating. Other first-floor highlights include a dining area with a bay window, a welcoming hearth room with fireplace, a convenient office and a handy family mud room near the side entrance. A music room off the great room adds an elegant touch to this otherwise comfortable, casual home.
Upstairs, a large master suite and master bath ensures privacy. Three additional children’s bedrooms are located in a separate wing over the garage. The lower level features a large family room and adjacent home theater, a guest room and bath and a convenient wine and wet bar.
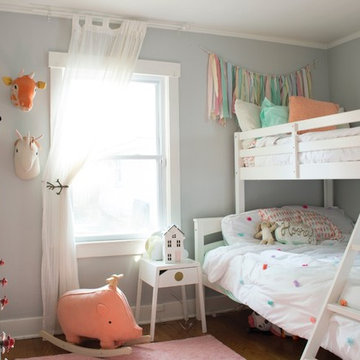
Klassisches Mädchenzimmer mit Schlafplatz, blauer Wandfarbe, braunem Holzboden und rosa Boden in Kansas City
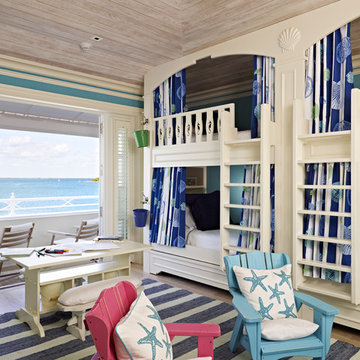
The bunk room beds feature railing with sea horse carvings, while decorative accents like starfish throw pillows on Adirondack chairs and blue-and-white striped rug complete the look.
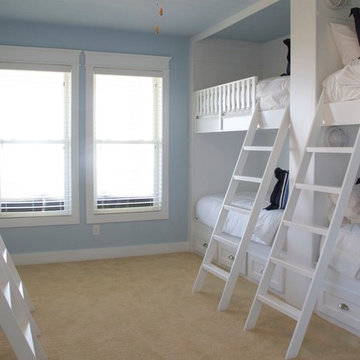
Bunk room with built-in custom bunk beds. Storage below beds. Four bunk beds making for a total of eight beds. Porthole style lights and small alcove in each bunk bed.
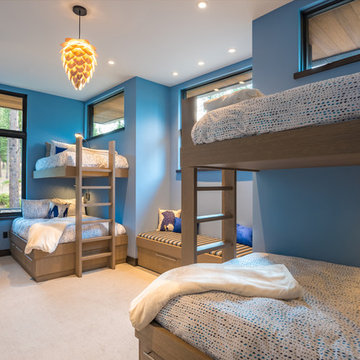
Neutrales Modernes Kinderzimmer mit Schlafplatz, blauer Wandfarbe, Teppichboden und beigem Boden in Sacramento
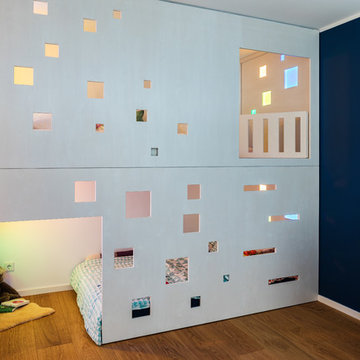
Jannis Wiebusch
Mittelgroßes, Neutrales Modernes Kinderzimmer mit Schlafplatz, blauer Wandfarbe, braunem Holzboden und braunem Boden in Essen
Mittelgroßes, Neutrales Modernes Kinderzimmer mit Schlafplatz, blauer Wandfarbe, braunem Holzboden und braunem Boden in Essen
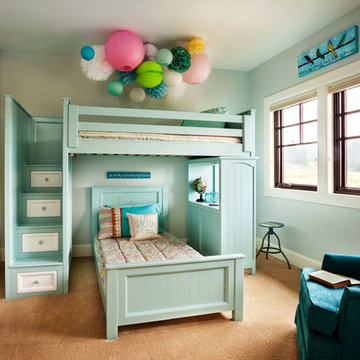
Blackstone Edge Studios
Großes Klassisches Mädchenzimmer mit Schlafplatz, blauer Wandfarbe und Teppichboden in Portland
Großes Klassisches Mädchenzimmer mit Schlafplatz, blauer Wandfarbe und Teppichboden in Portland
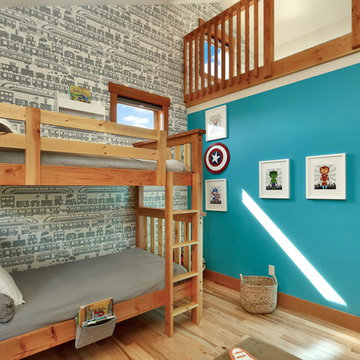
The owners of this home came to us with a plan to build a new high-performance home that physically and aesthetically fit on an infill lot in an old well-established neighborhood in Bellingham. The Craftsman exterior detailing, Scandinavian exterior color palette, and timber details help it blend into the older neighborhood. At the same time the clean modern interior allowed their artistic details and displayed artwork take center stage.
We started working with the owners and the design team in the later stages of design, sharing our expertise with high-performance building strategies, custom timber details, and construction cost planning. Our team then seamlessly rolled into the construction phase of the project, working with the owners and Michelle, the interior designer until the home was complete.
The owners can hardly believe the way it all came together to create a bright, comfortable, and friendly space that highlights their applied details and favorite pieces of art.
Photography by Radley Muller Photography
Design by Deborah Todd Building Design Services
Interior Design by Spiral Studios
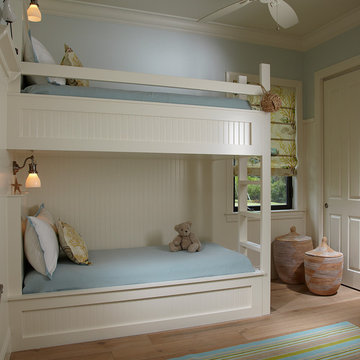
Copyright Architectural Photography
Neutrales Maritimes Kinderzimmer mit Schlafplatz, blauer Wandfarbe und hellem Holzboden in Miami
Neutrales Maritimes Kinderzimmer mit Schlafplatz, blauer Wandfarbe und hellem Holzboden in Miami
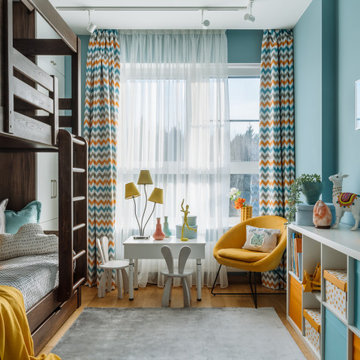
Neutrales Modernes Kinderzimmer mit Schlafplatz, blauer Wandfarbe, braunem Holzboden und braunem Boden in Moskau
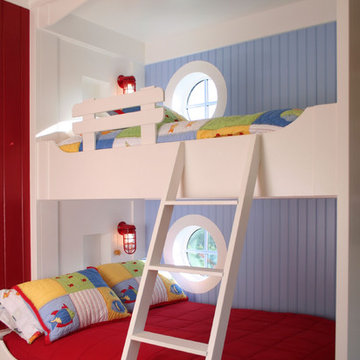
Neutrales Klassisches Kinderzimmer mit Schlafplatz und blauer Wandfarbe in Charleston
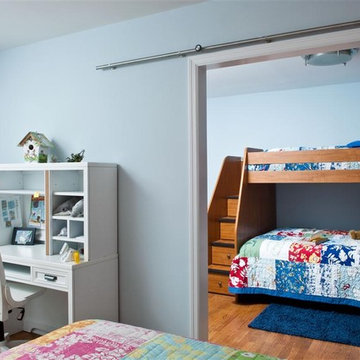
Neutrales Modernes Kinderzimmer mit blauer Wandfarbe und braunem Holzboden in Sonstige
Kinderzimmer mit blauer Wandfarbe Ideen und Design
6
