Kinderzimmer mit blauer Wandfarbe und grüner Wandfarbe Ideen und Design
Suche verfeinern:
Budget
Sortieren nach:Heute beliebt
21 – 40 von 9.784 Fotos
1 von 3
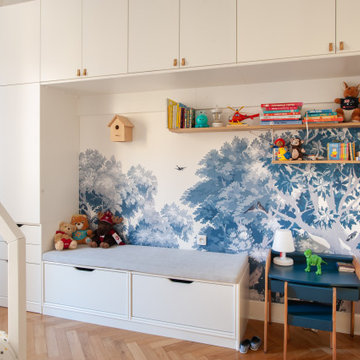
Mittelgroßes Modernes Jungszimmer mit Schlafplatz, blauer Wandfarbe, hellem Holzboden und beigem Boden in Nizza
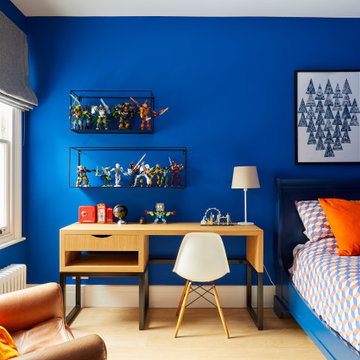
Children's room with storage, roman blinds and desk space with shelving to incorporate toys whilst leaving a study area.
Kleines Modernes Jungszimmer mit Schlafplatz, blauer Wandfarbe, hellem Holzboden und braunem Boden in Surrey
Kleines Modernes Jungszimmer mit Schlafplatz, blauer Wandfarbe, hellem Holzboden und braunem Boden in Surrey
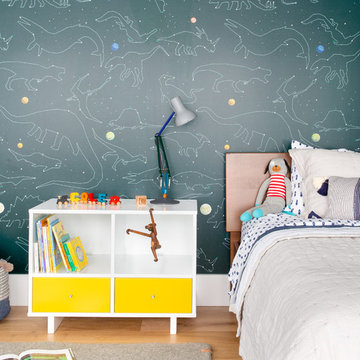
Intentional. Elevated. Artisanal.
With three children under the age of 5, our clients were starting to feel the confines of their Pacific Heights home when the expansive 1902 Italianate across the street went on the market. After learning the home had been recently remodeled, they jumped at the chance to purchase a move-in ready property. We worked with them to infuse the already refined, elegant living areas with subtle edginess and handcrafted details, and also helped them reimagine unused space to delight their little ones.
Elevated furnishings on the main floor complement the home’s existing high ceilings, modern brass bannisters and extensive walnut cabinetry. In the living room, sumptuous emerald upholstery on a velvet side chair balances the deep wood tones of the existing baby grand. Minimally and intentionally accessorized, the room feels formal but still retains a sharp edge—on the walls moody portraiture gets irreverent with a bold paint stroke, and on the the etagere, jagged crystals and metallic sculpture feel rugged and unapologetic. Throughout the main floor handcrafted, textured notes are everywhere—a nubby jute rug underlies inviting sofas in the family room and a half-moon mirror in the living room mixes geometric lines with flax-colored fringe.
On the home’s lower level, we repurposed an unused wine cellar into a well-stocked craft room, with a custom chalkboard, art-display area and thoughtful storage. In the adjoining space, we installed a custom climbing wall and filled the balance of the room with low sofas, plush area rugs, poufs and storage baskets, creating the perfect space for active play or a quiet reading session. The bold colors and playful attitudes apparent in these spaces are echoed upstairs in each of the children’s imaginative bedrooms.
Architect + Developer: McMahon Architects + Studio, Photographer: Suzanna Scott Photography
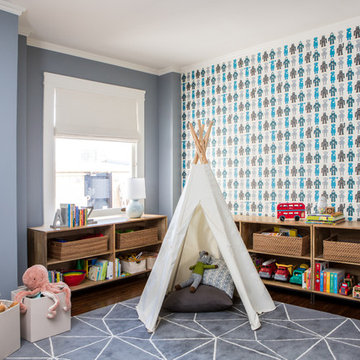
Photo by Tri Nguyen.
Klassisches Kinderzimmer mit Spielecke, blauer Wandfarbe, dunklem Holzboden und braunem Boden in San Francisco
Klassisches Kinderzimmer mit Spielecke, blauer Wandfarbe, dunklem Holzboden und braunem Boden in San Francisco
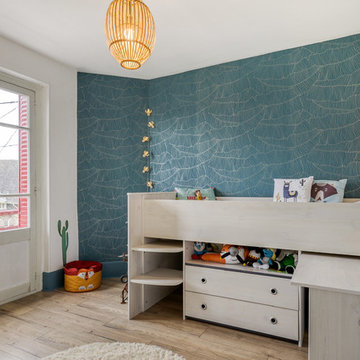
Mittelgroßes, Neutrales Skandinavisches Kinderzimmer mit Schlafplatz, grüner Wandfarbe, hellem Holzboden und beigem Boden in Paris
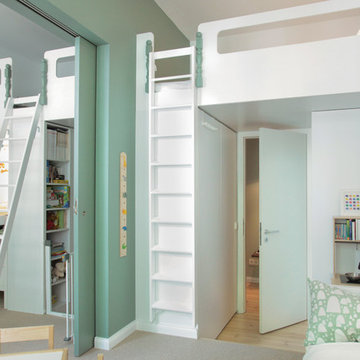
Foto: Philipp Häberlin-Collet
eine breite Schiebetür lässt eine großzügige Verbindung der beiden Zimmer zu
Großes Modernes Jungszimmer mit Spielecke, grüner Wandfarbe, Teppichboden und beigem Boden in Berlin
Großes Modernes Jungszimmer mit Spielecke, grüner Wandfarbe, Teppichboden und beigem Boden in Berlin
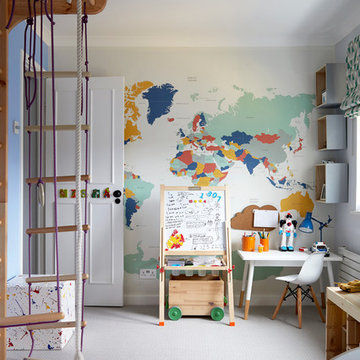
©AnnaStathaki
Neutrales Klassisches Kinderzimmer mit Spielecke, blauer Wandfarbe, Teppichboden und grauem Boden in London
Neutrales Klassisches Kinderzimmer mit Spielecke, blauer Wandfarbe, Teppichboden und grauem Boden in London
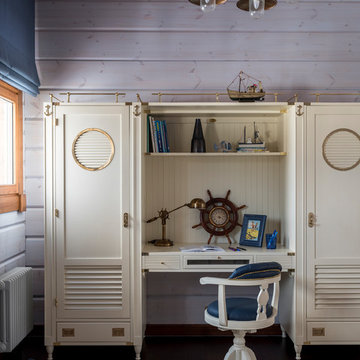
Евгений Кулибаба
Maritimes Jungszimmer mit blauer Wandfarbe, dunklem Holzboden, braunem Boden und Arbeitsecke in Moskau
Maritimes Jungszimmer mit blauer Wandfarbe, dunklem Holzboden, braunem Boden und Arbeitsecke in Moskau
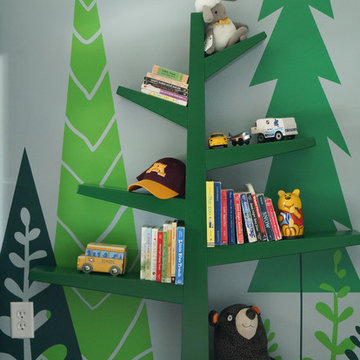
This boys' room reflects a love of the great outdoors with special attention paid to Minnesota's favorite lumberjack, Paul Bunyan. It was designed to easily grow with the child and has many different shelves, cubbies, nooks, and crannies for him to stow away his trinkets and display his treasures.
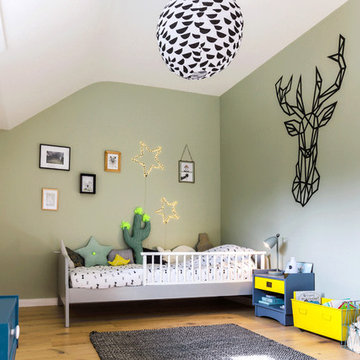
Mittelgroßes Modernes Jungszimmer mit Schlafplatz, grüner Wandfarbe, hellem Holzboden und braunem Boden in Nantes
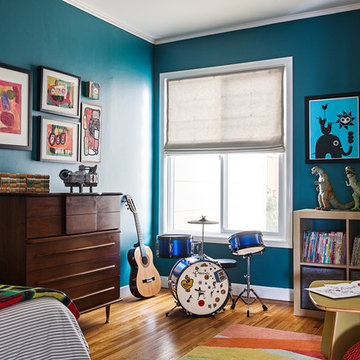
Michele Lee Willson Photography
Klassisches Kinderzimmer mit blauer Wandfarbe, braunem Holzboden und braunem Boden in San Francisco
Klassisches Kinderzimmer mit blauer Wandfarbe, braunem Holzboden und braunem Boden in San Francisco

The Parkgate was designed from the inside out to give homage to the past. It has a welcoming wraparound front porch and, much like its ancestors, a surprising grandeur from floor to floor. The stair opens to a spectacular window with flanking bookcases, making the family space as special as the public areas of the home. The formal living room is separated from the family space, yet reconnected with a unique screened porch ideal for entertaining. The large kitchen, with its built-in curved booth and large dining area to the front of the home, is also ideal for entertaining. The back hall entry is perfect for a large family, with big closets, locker areas, laundry home management room, bath and back stair. The home has a large master suite and two children's rooms on the second floor, with an uncommon third floor boasting two more wonderful bedrooms. The lower level is every family’s dream, boasting a large game room, guest suite, family room and gymnasium with 14-foot ceiling. The main stair is split to give further separation between formal and informal living. The kitchen dining area flanks the foyer, giving it a more traditional feel. Upon entering the home, visitors can see the welcoming kitchen beyond.
Photographer: David Bixel
Builder: DeHann Homes
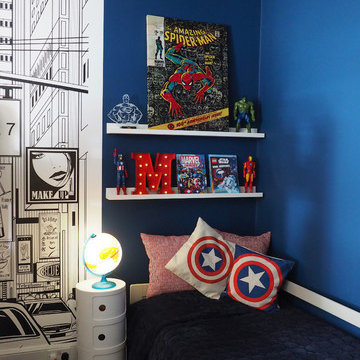
By painting one side of the room dark blue we've created a perfect sleeping zone that separates itself from the play area and the desk, where Michael can just unwind and get some rest.
Patricia Hoyna
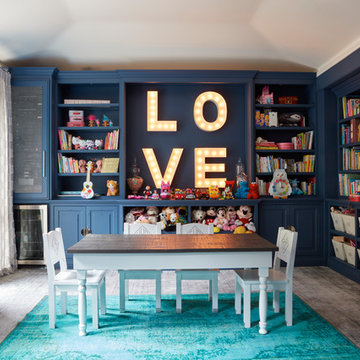
Klassisches Mädchenzimmer mit Spielecke, blauer Wandfarbe, Teppichboden und grauem Boden in Los Angeles
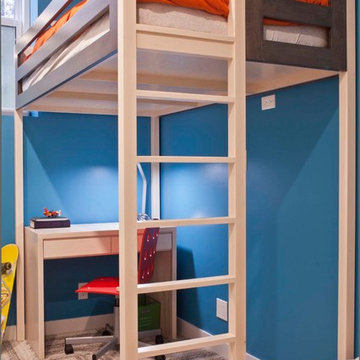
Kleines Modernes Jungszimmer mit Schlafplatz, blauer Wandfarbe, Teppichboden und beigem Boden in New York
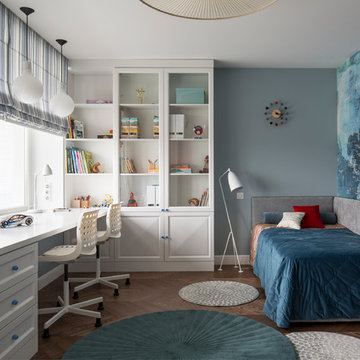
Катерина Аверкина и студия "Однушечка"
Neutrales Klassisches Kinderzimmer mit braunem Boden, blauer Wandfarbe und braunem Holzboden in Moskau
Neutrales Klassisches Kinderzimmer mit braunem Boden, blauer Wandfarbe und braunem Holzboden in Moskau
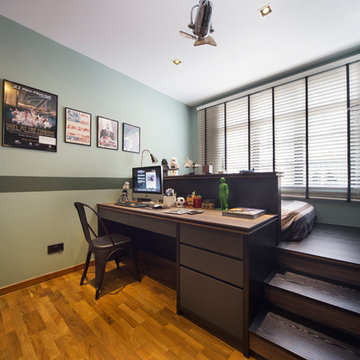
Modernes Kinderzimmer mit Schlafplatz, grüner Wandfarbe, braunem Holzboden und orangem Boden in Singapur
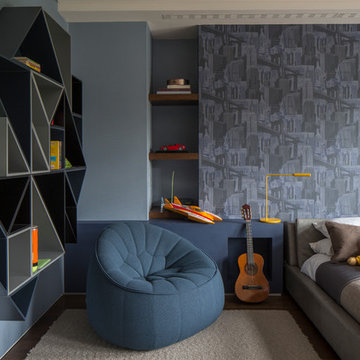
The boy's bedroom in our Broad Walk family home features walls clad in textured and patterned wall paper and a colour palette that focuses on blues, greys, yellow and orange. A fun children's bedroom with geometrical shelving and plenty of storage space for books, games, toys and gadgets.
Photography by Richard Waite
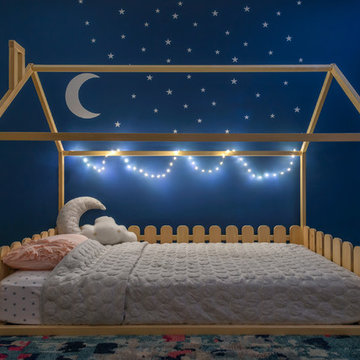
Fun, cheerful little girl's room featuring custom house twin bed frame, bright rug, fun twinkly lights, golden lamp, comfy gray reading chair and custom blue drapes. Photo by Exceptional Frames.
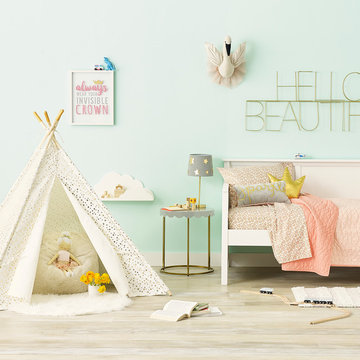
http://www.target.com/p/-/A-52178385
Mittelgroßes Modernes Mädchenzimmer mit Schlafplatz, blauer Wandfarbe, hellem Holzboden und beigem Boden in Minneapolis
Mittelgroßes Modernes Mädchenzimmer mit Schlafplatz, blauer Wandfarbe, hellem Holzboden und beigem Boden in Minneapolis
Kinderzimmer mit blauer Wandfarbe und grüner Wandfarbe Ideen und Design
2