Kinderzimmer mit blauer Wandfarbe und Teppichboden Ideen und Design
Suche verfeinern:
Budget
Sortieren nach:Heute beliebt
41 – 60 von 2.142 Fotos
1 von 3
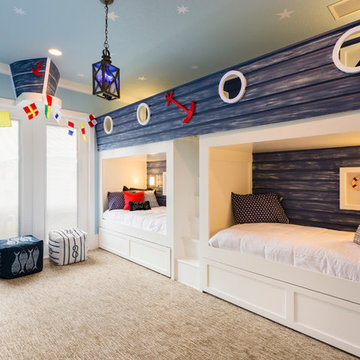
Beautiful Design! Amazing! Innovation meets flexibility. Natural light spreads with a transitional flow to balance lighting. A wow factor! Tasteful!
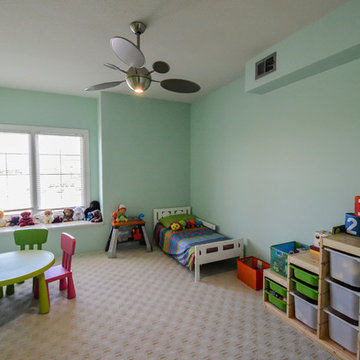
Großes, Neutrales Modernes Kinderzimmer mit Spielecke, Teppichboden und blauer Wandfarbe in Kansas City
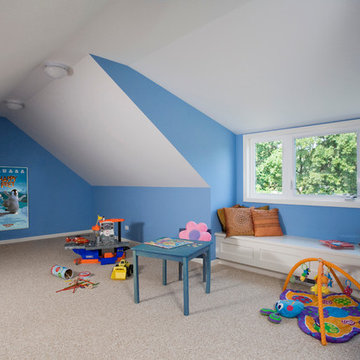
Photo by Linda Oyama-Bryan
Großes, Neutrales Klassisches Kinderzimmer mit Spielecke, blauer Wandfarbe, Teppichboden, beigem Boden und gewölbter Decke in Chicago
Großes, Neutrales Klassisches Kinderzimmer mit Spielecke, blauer Wandfarbe, Teppichboden, beigem Boden und gewölbter Decke in Chicago
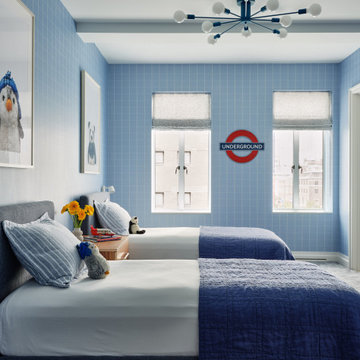
Klassisches Mädchenzimmer mit Schlafplatz, blauer Wandfarbe, Teppichboden, grauem Boden und Tapetenwänden in New York
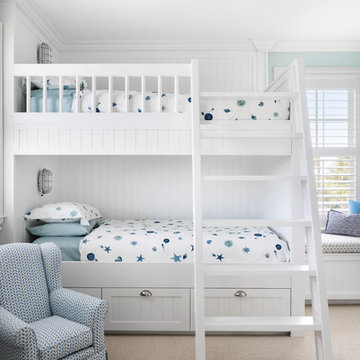
Neutrales Maritimes Kinderzimmer mit Schlafplatz, blauer Wandfarbe, Teppichboden und beigem Boden in Miami
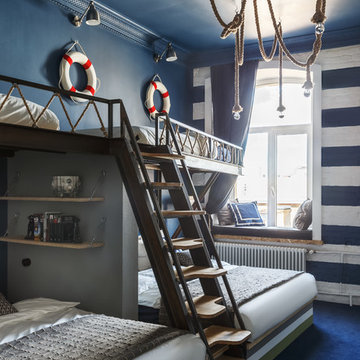
ToTaste Studio
Макс Жуков
Виктор Штефан
Фотограф: Сергей Красюк
Großes, Neutrales Maritimes Kinderzimmer mit blauer Wandfarbe, Teppichboden, blauem Boden und Schlafplatz in Sankt Petersburg
Großes, Neutrales Maritimes Kinderzimmer mit blauer Wandfarbe, Teppichboden, blauem Boden und Schlafplatz in Sankt Petersburg
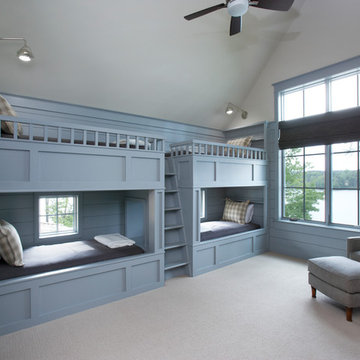
Rachael Boling
Neutrales Maritimes Kinderzimmer mit Schlafplatz, blauer Wandfarbe, Teppichboden und grauem Boden in Sonstige
Neutrales Maritimes Kinderzimmer mit Schlafplatz, blauer Wandfarbe, Teppichboden und grauem Boden in Sonstige
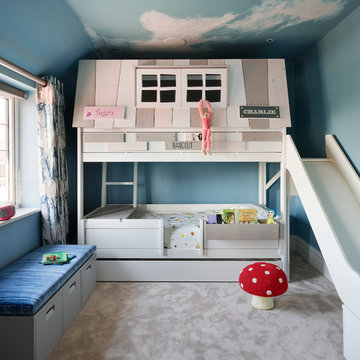
Highly imaginative kids bedroom featuring a house style bunk bed with integrated slide to come down from the top bunk. The ceiling is hand painted with a sky and cloud effect.
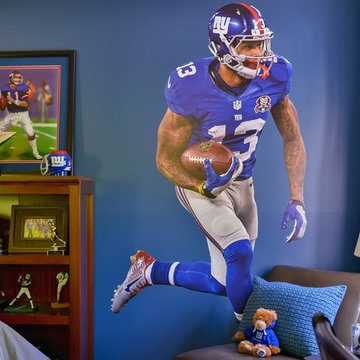
Teen Boy's Sports Themed Bedroom
Interior Design - Jeanne Campana Design
www.jeannecampanadesign.com
Mittelgroßes Klassisches Kinderzimmer mit Schlafplatz, blauer Wandfarbe und Teppichboden in New York
Mittelgroßes Klassisches Kinderzimmer mit Schlafplatz, blauer Wandfarbe und Teppichboden in New York
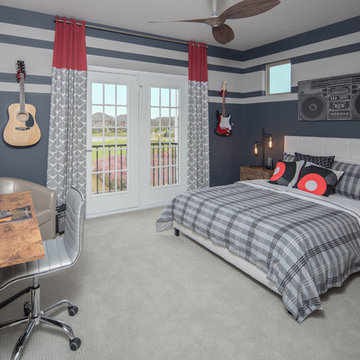
Rock and Roll themed boys bedroom with grey, red and navy blue. Inspiration for a boys kids' room with guitars hanging on the walls and a boom box picture above the bed. This teens bedroom is large enough for a queen bed, desk and two night stands so he can hang out with friends. Linfield added dark blue walls and then added interest with stripes at the ceiling. The white leather headboard, plaid bedding and rock n roll accent pillows complete the finishing touches for a boys room theme.
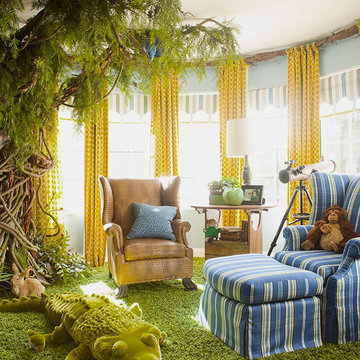
Neutrales Klassisches Kinderzimmer mit Schlafplatz, blauer Wandfarbe und Teppichboden in Los Angeles
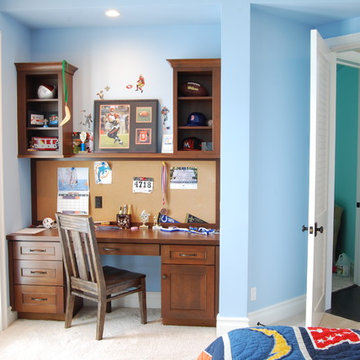
Dura Supreme - Crestwood Series. Silverton door, Mission finish.
Großes Klassisches Jungszimmer mit Teppichboden, Arbeitsecke und blauer Wandfarbe in Cincinnati
Großes Klassisches Jungszimmer mit Teppichboden, Arbeitsecke und blauer Wandfarbe in Cincinnati
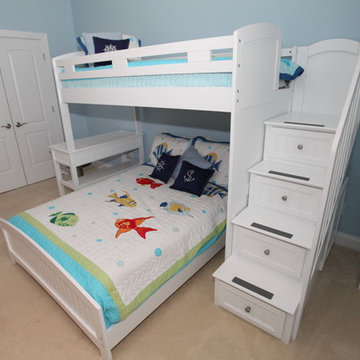
Pure simplicity...less is more in the kids' room for a rental beach house. Clean lines, no clutter and serious safety consciousness take center stage in this room.
I had the ceiling fan directly over the bunk bed removed first thing and chose sturdy storage drawers for steps instead an-accident-waiting-to-happen ladder on a rail.
photo by Jamie Hobbs
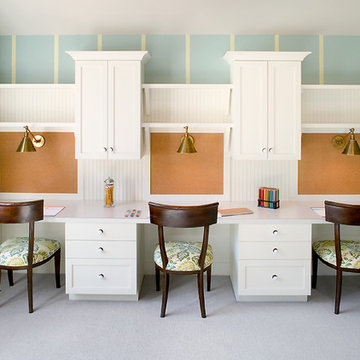
Packed with cottage attributes, Sunset View features an open floor plan without sacrificing intimate spaces. Detailed design elements and updated amenities add both warmth and character to this multi-seasonal, multi-level Shingle-style-inspired home.
Columns, beams, half-walls and built-ins throughout add a sense of Old World craftsmanship. Opening to the kitchen and a double-sided fireplace, the dining room features a lounge area and a curved booth that seats up to eight at a time. When space is needed for a larger crowd, furniture in the sitting area can be traded for an expanded table and more chairs. On the other side of the fireplace, expansive lake views are the highlight of the hearth room, which features drop down steps for even more beautiful vistas.
An unusual stair tower connects the home’s five levels. While spacious, each room was designed for maximum living in minimum space. In the lower level, a guest suite adds additional accommodations for friends or family. On the first level, a home office/study near the main living areas keeps family members close but also allows for privacy.
The second floor features a spacious master suite, a children’s suite and a whimsical playroom area. Two bedrooms open to a shared bath. Vanities on either side can be closed off by a pocket door, which allows for privacy as the child grows. A third bedroom includes a built-in bed and walk-in closet. A second-floor den can be used as a master suite retreat or an upstairs family room.
The rear entrance features abundant closets, a laundry room, home management area, lockers and a full bath. The easily accessible entrance allows people to come in from the lake without making a mess in the rest of the home. Because this three-garage lakefront home has no basement, a recreation room has been added into the attic level, which could also function as an additional guest room.
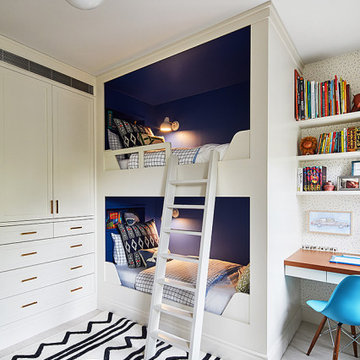
This Cobble Hill Brownstone for a family of five is a fun and captivating design, the perfect blend of the wife’s love of English country style and the husband’s preference for modern. The young power couple, her the co-founder of Maisonette and him an investor, have three children and a dog, requiring that all the surfaces, finishes and, materials used throughout the home are both beautiful and durable to make every room a carefree space the whole family can enjoy.
The primary design challenge for this project was creating both distinct places for the family to live their day to day lives and also a whole floor dedicated to formal entertainment. The clients entertain large dinners on a monthly basis as part of their profession. We solved this by adding an extension on the Garden and Parlor levels. This allowed the Garden level to function as the daily family operations center and the Parlor level to be party central. The kitchen on the garden level is large enough to dine in and accommodate a large catering crew.
On the parlor level, we created a large double parlor in the front of the house; this space is dedicated to cocktail hour and after-dinner drinks. The rear of the parlor is a spacious formal dining room that can seat up to 14 guests. The middle "library" space contains a bar and facilitates access to both the front and rear rooms; in this way, it can double as a staging area for the parties.
The remaining three floors are sleeping quarters for the family and frequent out of town guests. Designing a row house for private and public functions programmatically returns the building to a configuration in line with its original design.
This project was published in Architectural Digest.
Photography by Sam Frost
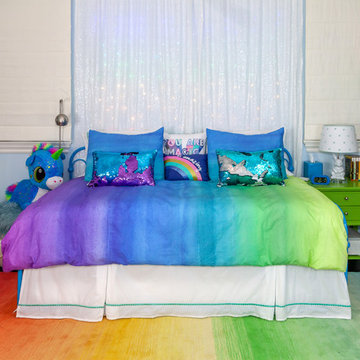
Mittelgroßes Mädchenzimmer mit Schlafplatz, blauer Wandfarbe, Teppichboden und buntem Boden in Los Angeles
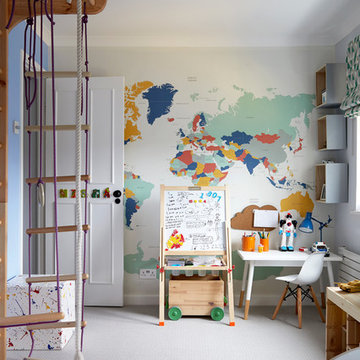
Anna Stathaki
Mittelgroßes, Neutrales Klassisches Kinderzimmer mit Schlafplatz, Teppichboden, grauem Boden und blauer Wandfarbe in London
Mittelgroßes, Neutrales Klassisches Kinderzimmer mit Schlafplatz, Teppichboden, grauem Boden und blauer Wandfarbe in London
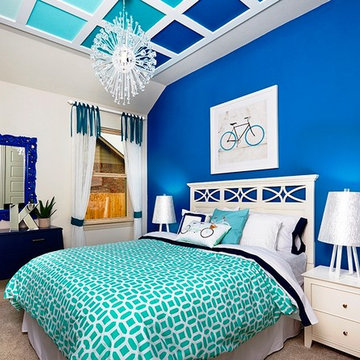
Blues can also be added for a girl’s color; it can take a room’s look in many directions, depending on the shade or shades you use. For this bedroom, they joined blue with turquoise fabrics and white furniture. For a cheery modern look, the ceiling was painted with different shades of blues and a chandelier added to finish the look.
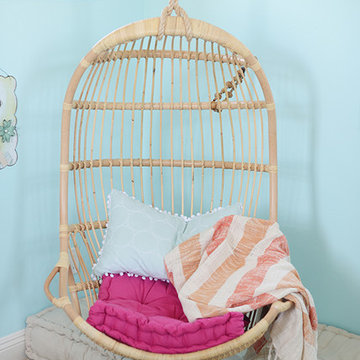
Katherine Eve Photography-San Diego, CA
Mittelgroßes Klassisches Kinderzimmer mit Schlafplatz, blauer Wandfarbe, Teppichboden und beigem Boden in San Diego
Mittelgroßes Klassisches Kinderzimmer mit Schlafplatz, blauer Wandfarbe, Teppichboden und beigem Boden in San Diego
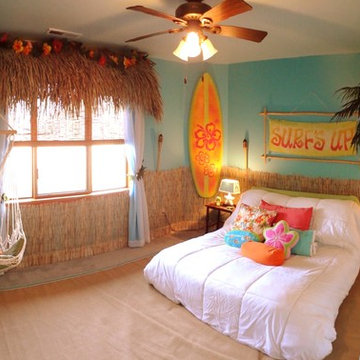
Tropical Teen Retreat complete with hanging hammock and relaxing ocean sounds. A real tropical getaway feel!
Kinderzimmer mit Schlafplatz, Teppichboden und blauer Wandfarbe in Seattle
Kinderzimmer mit Schlafplatz, Teppichboden und blauer Wandfarbe in Seattle
Kinderzimmer mit blauer Wandfarbe und Teppichboden Ideen und Design
3