Kinderzimmer mit braunem Boden Ideen und Design
Suche verfeinern:
Budget
Sortieren nach:Heute beliebt
61 – 80 von 10.962 Fotos
1 von 2
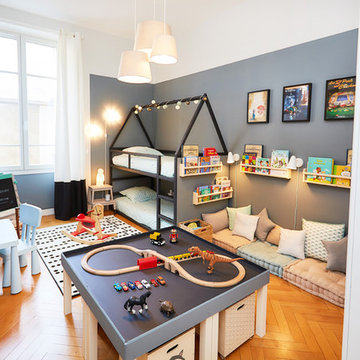
Großes Klassisches Jungszimmer mit braunem Holzboden, braunem Boden, Schlafplatz und bunten Wänden in Sonstige
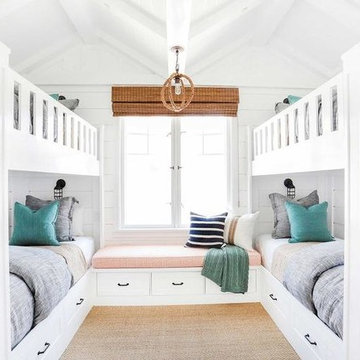
Mittelgroßes Maritimes Kinderzimmer mit Schlafplatz, weißer Wandfarbe, Teppichboden und braunem Boden in Baltimore

Winner of the 2018 Tour of Homes Best Remodel, this whole house re-design of a 1963 Bennet & Johnson mid-century raised ranch home is a beautiful example of the magic we can weave through the application of more sustainable modern design principles to existing spaces.
We worked closely with our client on extensive updates to create a modernized MCM gem.
Extensive alterations include:
- a completely redesigned floor plan to promote a more intuitive flow throughout
- vaulted the ceilings over the great room to create an amazing entrance and feeling of inspired openness
- redesigned entry and driveway to be more inviting and welcoming as well as to experientially set the mid-century modern stage
- the removal of a visually disruptive load bearing central wall and chimney system that formerly partitioned the homes’ entry, dining, kitchen and living rooms from each other
- added clerestory windows above the new kitchen to accentuate the new vaulted ceiling line and create a greater visual continuation of indoor to outdoor space
- drastically increased the access to natural light by increasing window sizes and opening up the floor plan
- placed natural wood elements throughout to provide a calming palette and cohesive Pacific Northwest feel
- incorporated Universal Design principles to make the home Aging In Place ready with wide hallways and accessible spaces, including single-floor living if needed
- moved and completely redesigned the stairway to work for the home’s occupants and be a part of the cohesive design aesthetic
- mixed custom tile layouts with more traditional tiling to create fun and playful visual experiences
- custom designed and sourced MCM specific elements such as the entry screen, cabinetry and lighting
- development of the downstairs for potential future use by an assisted living caretaker
- energy efficiency upgrades seamlessly woven in with much improved insulation, ductless mini splits and solar gain
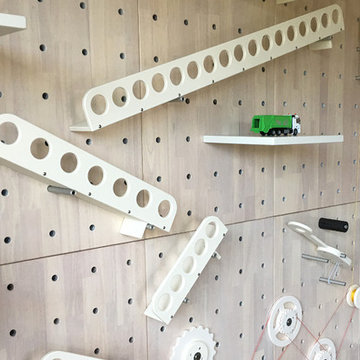
The myWall product provides children with a creative and active wall unit that keeps them entertained and moving. The wall system combines both storage, display and play to any room. Stem toys and shelves are shown on the wall. Any item can be moved to any position. Perfect for a family room with multiple ages or multiple interests.

Mittelgroßes, Neutrales Klassisches Jugendzimmer mit Arbeitsecke, grauer Wandfarbe, dunklem Holzboden und braunem Boden in New York
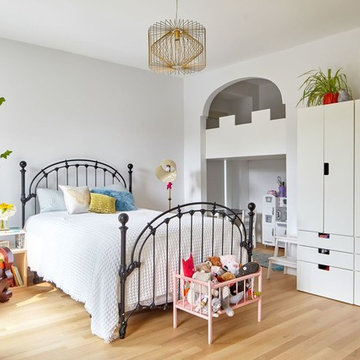
Mittelgroßes Skandinavisches Mädchenzimmer mit Schlafplatz, weißer Wandfarbe, hellem Holzboden und braunem Boden in Toronto

Built-in bunk beds provide the perfect space for slumber parties with friends! The aqua blue paint is a fun way to introduce a pop of color while the bright white custom trim gives balance.
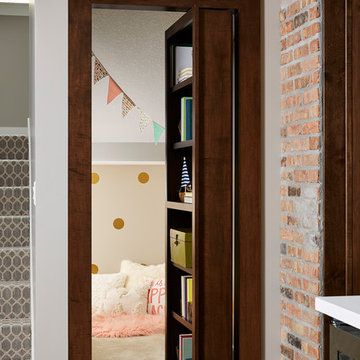
Hidden Playroom!
Großes Klassisches Mädchenzimmer mit grauer Wandfarbe, Vinylboden, braunem Boden und Spielecke in Minneapolis
Großes Klassisches Mädchenzimmer mit grauer Wandfarbe, Vinylboden, braunem Boden und Spielecke in Minneapolis
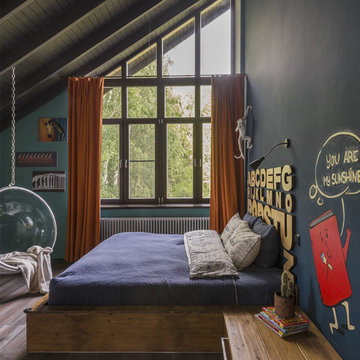
Александрова Дина
Industrial Kinderzimmer mit Schlafplatz, braunem Holzboden und braunem Boden in Moskau
Industrial Kinderzimmer mit Schlafplatz, braunem Holzboden und braunem Boden in Moskau
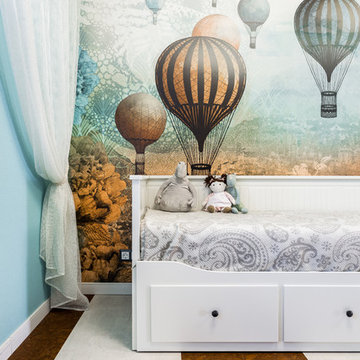
Großes, Neutrales Modernes Kinderzimmer mit Korkboden, braunem Boden, Schlafplatz und bunten Wänden in Sonstige
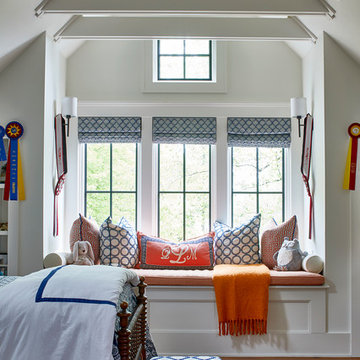
Lauren Rubenstein Photography
Neutrales Landhausstil Kinderzimmer mit Schlafplatz, weißer Wandfarbe, braunem Holzboden und braunem Boden in Atlanta
Neutrales Landhausstil Kinderzimmer mit Schlafplatz, weißer Wandfarbe, braunem Holzboden und braunem Boden in Atlanta
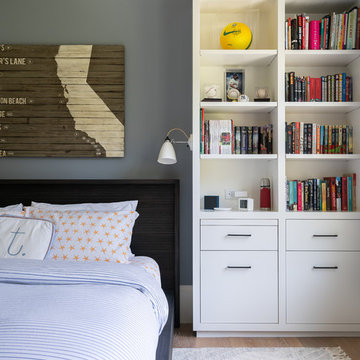
Neutrales, Mittelgroßes Modernes Jugendzimmer mit Schlafplatz, grauer Wandfarbe, braunem Holzboden und braunem Boden in San Francisco
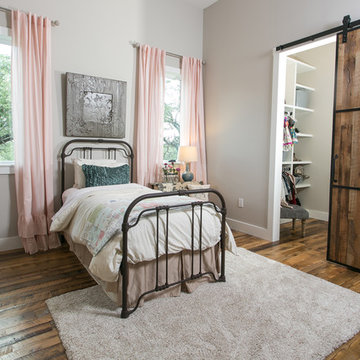
Mittelgroßes Landhaus Mädchenzimmer mit Schlafplatz, grauer Wandfarbe, braunem Holzboden und braunem Boden in Austin
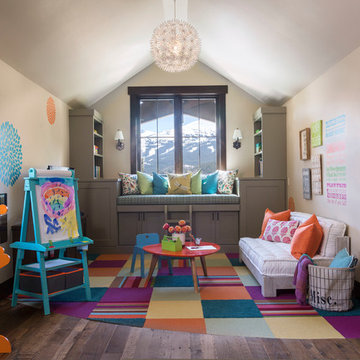
Reclaimed flooring by Reclaimed DesignWorks. Photos by Emily Minton Redfield Photography.
Mittelgroßes, Neutrales Klassisches Kinderzimmer mit Spielecke, weißer Wandfarbe, braunem Holzboden und braunem Boden in Denver
Mittelgroßes, Neutrales Klassisches Kinderzimmer mit Spielecke, weißer Wandfarbe, braunem Holzboden und braunem Boden in Denver
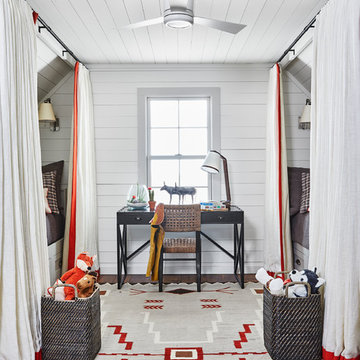
Mittelgroßes Maritimes Jungszimmer mit Schlafplatz, weißer Wandfarbe, braunem Holzboden und braunem Boden in Dallas
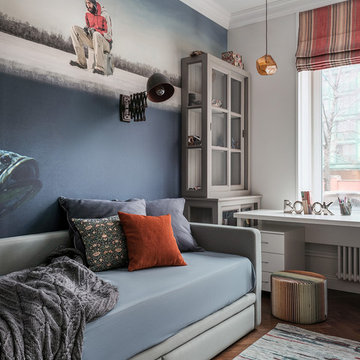
Дизайнеры: Ольга Кондратова, Мария Петрова
Фотограф: Дина Александрова
Mittelgroßes Klassisches Kinderzimmer mit braunem Holzboden, Schlafplatz, bunten Wänden und braunem Boden in Moskau
Mittelgroßes Klassisches Kinderzimmer mit braunem Holzboden, Schlafplatz, bunten Wänden und braunem Boden in Moskau
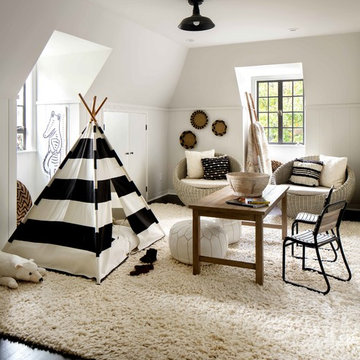
Neutrales Klassisches Kinderzimmer mit Spielecke, weißer Wandfarbe, dunklem Holzboden und braunem Boden in New York
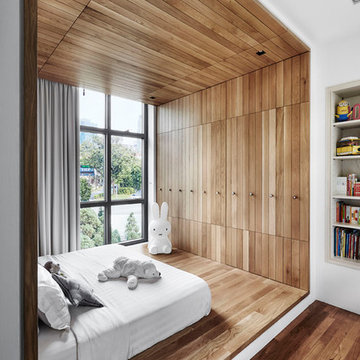
Children's Room - Wrap-around timber cove defines the sleeping space from circulation. The deliberate change in colour palette separates the public communal spaces from the private sleeping quarters.
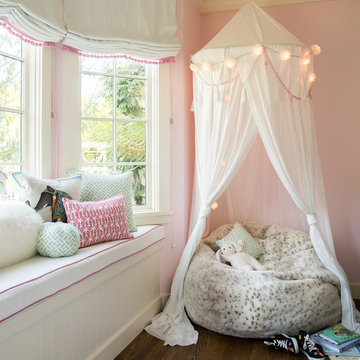
Photography by Thomas Kuoh, Interior Design by Jolene Lindner
Klassisches Kinderzimmer mit Schlafplatz, rosa Wandfarbe, dunklem Holzboden und braunem Boden in San Francisco
Klassisches Kinderzimmer mit Schlafplatz, rosa Wandfarbe, dunklem Holzboden und braunem Boden in San Francisco
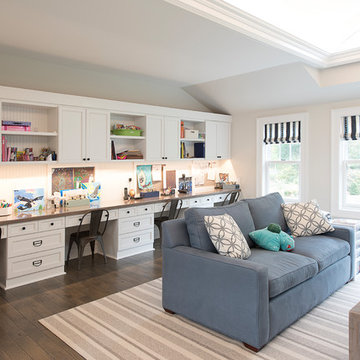
Neutrales Landhausstil Kinderzimmer mit Arbeitsecke, grauer Wandfarbe, dunklem Holzboden und braunem Boden in Sonstige
Kinderzimmer mit braunem Boden Ideen und Design
4