Kinderzimmer mit braunem Boden und gelbem Boden Ideen und Design
Suche verfeinern:
Budget
Sortieren nach:Heute beliebt
181 – 200 von 11.108 Fotos
1 von 3
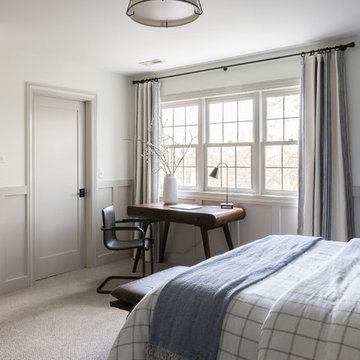
Newly remodeled boys bedroom with new batten board wainscoting, closet doors, trim, paint, lighting, and new loop wall to wall carpet. Queen bed with windowpane plaid duvet. Photo by Emily Kennedy Photography.
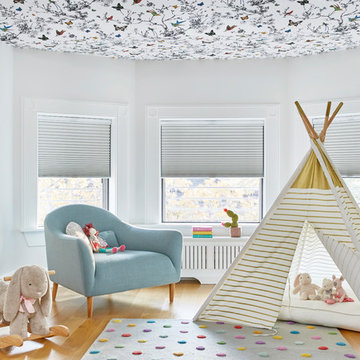
Playful girls room with stunning butterfly and bird print ceiling paper and rainbow, polka-dot rug by Land of Nod! Best part is the teepee! Photo by Jacob Snavely
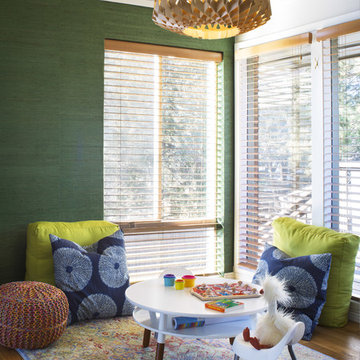
Inviting kids play area with plenty of colorful floor cushions. Wooden blinds keep the direct sunlight at bay while an intricate wooden pendant light gives patterned light at nights. Kids sized table and chairs in white are ready for hours of fun play.

When we imagine the homes of our favorite actors, we often think of picturesque kitchens, artwork hanging on the walls, luxurious furniture, and pristine conditions 24/7. But for celebrities with children, sometimes that last one isn’t always accurate! Kids will be kids – which means there may be messy bedrooms, toys strewn across their play area, and maybe even some crayon marks or finger-paints on walls or floors.
Lucy Liu recently partnered with One Kings Lane and Paintzen to redesign her son Rockwell’s playroom in their Manhattan apartment for that reason. Previously, Lucy had decided not to focus too much on the layout or color of the space – it was simply a room to hold all of Rockwell’s toys. There wasn’t much of a design element to it and very little storage.
Lucy was ready to change that – and transform the room into something more sophisticated and tranquil for both Rockwell and for guests (especially those with kids!). And to really bring that transformation to life, one of the things that needed to change was the lack of color and texture on the walls.
When selecting the color palette, Lucy and One Kings Lane designer Nicole Fisher decided on a more neutral, contemporary style. They chose to avoid the primary colors, which are too often utilized in children’s rooms and playrooms.
Instead, they chose to have Paintzen paint the walls in a cozy gray with warm beige undertones. (Try PPG ‘Slate Pebble’ for a similar look!) It created a perfect backdrop for the decor selected for the room, which included a tepee for Rockwell, some Tribal-inspired artwork, Moroccan woven baskets, and some framed artwork.
To add texture to the space, Paintzen also installed wallpaper on two of the walls. The wallpaper pattern involved muted blues and grays to add subtle color and a slight contrast to the rest of the walls. Take a closer look at this smartly designed space, featuring a beautiful neutral color palette and lots of exciting textures!
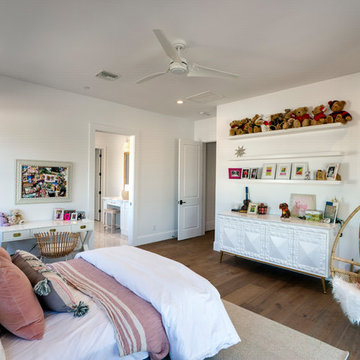
Großes Klassisches Mädchenzimmer mit Schlafplatz, weißer Wandfarbe, braunem Holzboden und braunem Boden in Phoenix
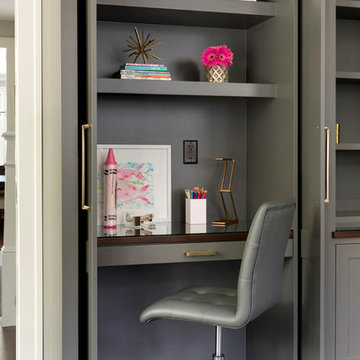
Klassisches Mädchenzimmer mit grauer Wandfarbe, braunem Boden, Arbeitsecke und dunklem Holzboden in Minneapolis
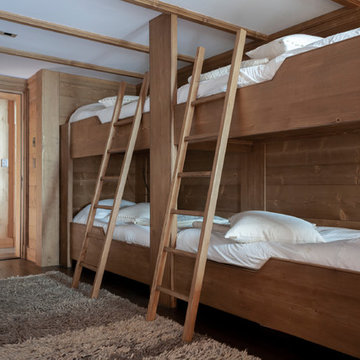
neil davis
Mittelgroßes, Neutrales Rustikales Kinderzimmer mit dunklem Holzboden, braunem Boden und Schlafplatz in Sonstige
Mittelgroßes, Neutrales Rustikales Kinderzimmer mit dunklem Holzboden, braunem Boden und Schlafplatz in Sonstige

Northern Michigan summers are best spent on the water. The family can now soak up the best time of the year in their wholly remodeled home on the shore of Lake Charlevoix.
This beachfront infinity retreat offers unobstructed waterfront views from the living room thanks to a luxurious nano door. The wall of glass panes opens end to end to expose the glistening lake and an entrance to the porch. There, you are greeted by a stunning infinity edge pool, an outdoor kitchen, and award-winning landscaping completed by Drost Landscape.
Inside, the home showcases Birchwood craftsmanship throughout. Our family of skilled carpenters built custom tongue and groove siding to adorn the walls. The one of a kind details don’t stop there. The basement displays a nine-foot fireplace designed and built specifically for the home to keep the family warm on chilly Northern Michigan evenings. They can curl up in front of the fire with a warm beverage from their wet bar. The bar features a jaw-dropping blue and tan marble countertop and backsplash. / Photo credit: Phoenix Photographic
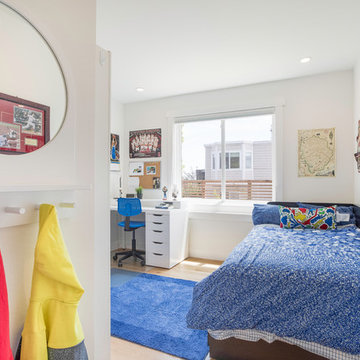
Mittelgroßes Modernes Jungszimmer mit Schlafplatz, weißer Wandfarbe, braunem Holzboden und braunem Boden in San Francisco
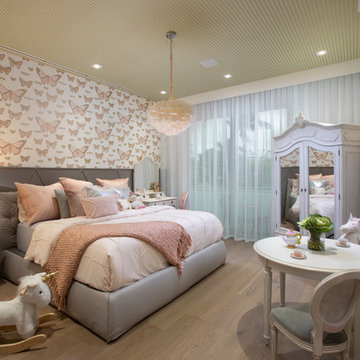
Alexia Fodere
Stilmix Mädchenzimmer mit Schlafplatz, bunten Wänden, braunem Holzboden und braunem Boden in Miami
Stilmix Mädchenzimmer mit Schlafplatz, bunten Wänden, braunem Holzboden und braunem Boden in Miami
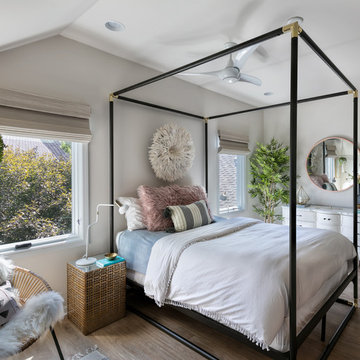
Landhausstil Kinderzimmer mit Schlafplatz, grauer Wandfarbe, braunem Holzboden und braunem Boden in Kansas City
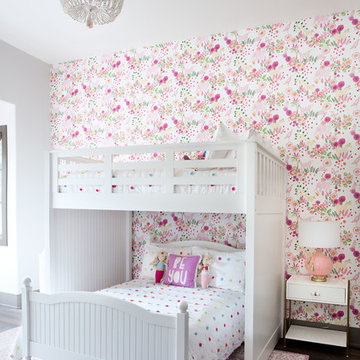
Mittelgroßes Klassisches Mädchenzimmer mit Schlafplatz, weißer Wandfarbe, dunklem Holzboden und braunem Boden in Austin
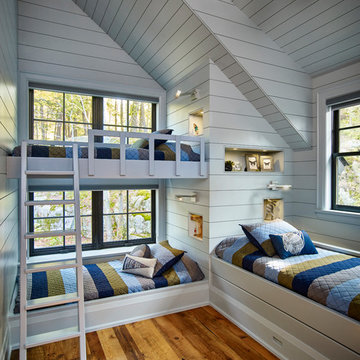
Roy Timm
Country Jungszimmer mit Schlafplatz, weißer Wandfarbe, braunem Holzboden und braunem Boden in Toronto
Country Jungszimmer mit Schlafplatz, weißer Wandfarbe, braunem Holzboden und braunem Boden in Toronto
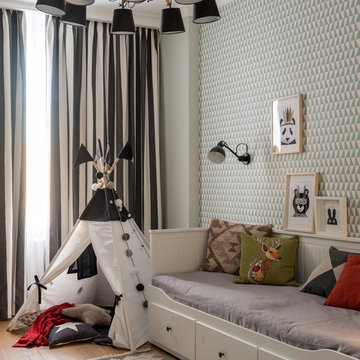
Евгений Кулибаба
Neutrales Skandinavisches Kinderzimmer mit Schlafplatz, braunem Holzboden und braunem Boden in Moskau
Neutrales Skandinavisches Kinderzimmer mit Schlafplatz, braunem Holzboden und braunem Boden in Moskau
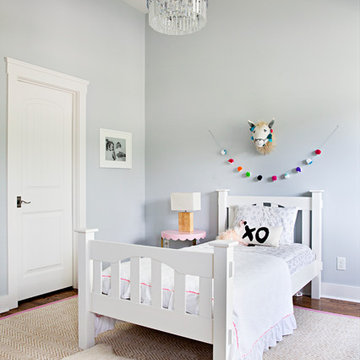
Photo: Caroline Sharpnack © 2018 Houzz
Landhausstil Mädchenzimmer mit Schlafplatz, blauer Wandfarbe, dunklem Holzboden und braunem Boden in Nashville
Landhausstil Mädchenzimmer mit Schlafplatz, blauer Wandfarbe, dunklem Holzboden und braunem Boden in Nashville
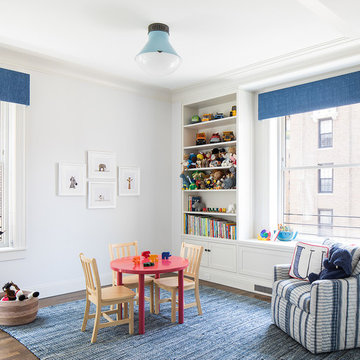
Peter Kubilus Photography www.kubilusphoto.com
Klassisches Kinderzimmer mit Spielecke, weißer Wandfarbe, braunem Holzboden und braunem Boden in New York
Klassisches Kinderzimmer mit Spielecke, weißer Wandfarbe, braunem Holzboden und braunem Boden in New York
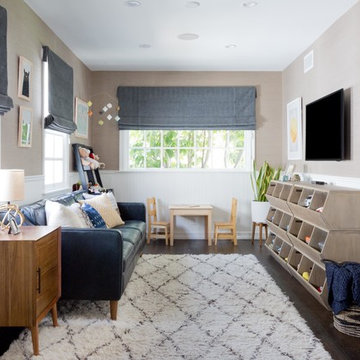
Neutrales Klassisches Kinderzimmer mit Spielecke, beiger Wandfarbe, dunklem Holzboden und braunem Boden in Los Angeles
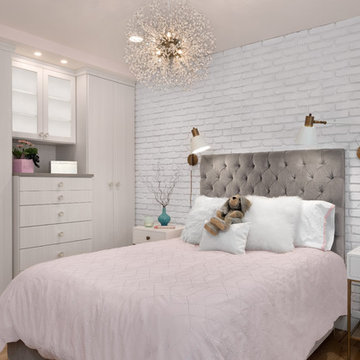
It was time for a new style for this teenager’s bedroom. She desperately needed more room for clothes while dreaming of a grown-up room with drapes and a velvet bed. Too busy with teen life to focus on working with a designer, her mother offered the general guidelines. Design a room that will transition into young adulthood with furnishings that will be transferable to her apartment in the future. Two must haves: the color “millennial pink” and a hardwood floor!
This dark walk-out basement-bedroom was transformed into a bright, efficient, grown-up room so inviting that it earned the name “precious”!
Clarity Northwest Photography: Matthew Gallant
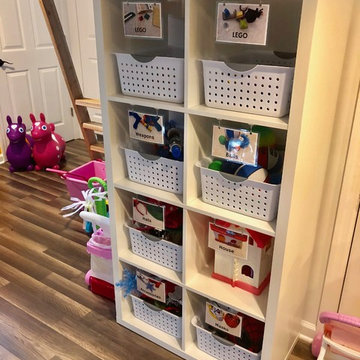
Labels are the key to kids being in charge of cleaning up!
Großes, Neutrales Modernes Kinderzimmer mit Spielecke, blauer Wandfarbe, dunklem Holzboden und braunem Boden in New York
Großes, Neutrales Modernes Kinderzimmer mit Spielecke, blauer Wandfarbe, dunklem Holzboden und braunem Boden in New York
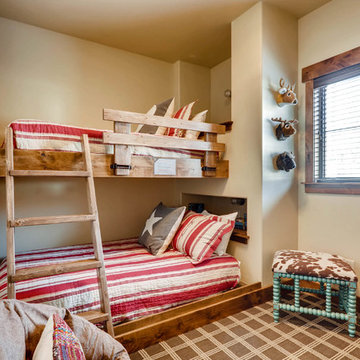
Rent this cabin in Grand Lake Colorado at www.GrandLakeCabinRentals.com
Kleines, Neutrales Rustikales Kinderzimmer mit Schlafplatz, beiger Wandfarbe, Teppichboden und braunem Boden in Denver
Kleines, Neutrales Rustikales Kinderzimmer mit Schlafplatz, beiger Wandfarbe, Teppichboden und braunem Boden in Denver
Kinderzimmer mit braunem Boden und gelbem Boden Ideen und Design
10