Kinderzimmer mit Deckengestaltungen und Tapetenwänden Ideen und Design
Suche verfeinern:
Budget
Sortieren nach:Heute beliebt
1 – 20 von 1.289 Fotos
1 von 3

Neutrales Klassisches Jugendzimmer mit bunten Wänden, Teppichboden, Holzdielendecke, gewölbter Decke, Tapetenwänden, Spielecke und beigem Boden in Chicago

В детской для двух девочек мы решили создать необычную кровать, отсылающую в цирковому шатру под открытым небом. Так появились обои с облаками и необычная форма изголовья для двух кроваток в виде шатра.
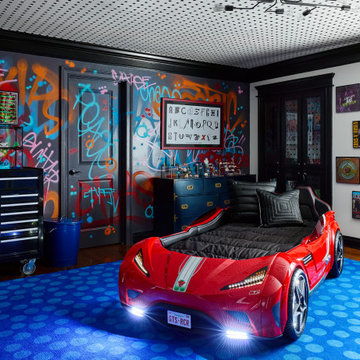
Stilmix Jungszimmer mit Schlafplatz, bunten Wänden, dunklem Holzboden, braunem Boden, Tapetendecke und Tapetenwänden in Chicago
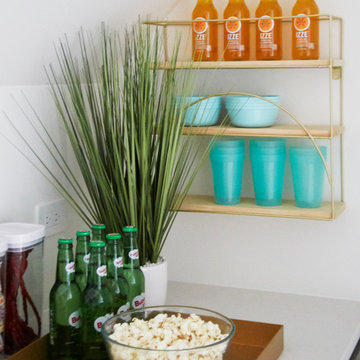
A teen hangout destination with a comfortable boho vibe - with custom snack station. This custom dry bar in a custom blue is completed with Top Knobs hardware and retail accessories. Design by Two Hands Interiors. See the rest of this cozy attic hangout space on our website. #tweenroom #teenroom

We transformed a Georgian brick two-story built in 1998 into an elegant, yet comfortable home for an active family that includes children and dogs. Although this Dallas home’s traditional bones were intact, the interior dark stained molding, paint, and distressed cabinetry, along with dated bathrooms and kitchen were in desperate need of an overhaul. We honored the client’s European background by using time-tested marble mosaics, slabs and countertops, and vintage style plumbing fixtures throughout the kitchen and bathrooms. We balanced these traditional elements with metallic and unique patterned wallpapers, transitional light fixtures and clean-lined furniture frames to give the home excitement while maintaining a graceful and inviting presence. We used nickel lighting and plumbing finishes throughout the home to give regal punctuation to each room. The intentional, detailed styling in this home is evident in that each room boasts its own character while remaining cohesive overall.

Großes, Neutrales Klassisches Kinderzimmer mit Spielecke, bunten Wänden, hellem Holzboden, braunem Boden, gewölbter Decke und Tapetenwänden in Milwaukee

Modernes Jungszimmer mit Schlafplatz, grauer Wandfarbe, gewölbter Decke und Tapetenwänden in San Francisco

A little girls dream bedroom adorned with floral wallpaper and board and batten wall. Stunning sputnik light brightens up this room. Beautiful one pane black windows are set in the feature wall.
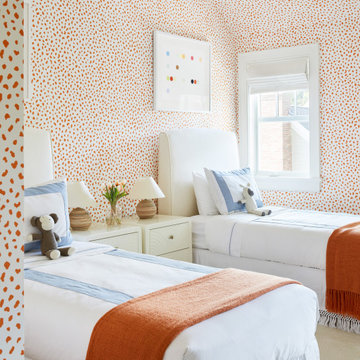
Interior Design, Custom Furniture Design & Art Curation by Chango & Co.
Mittelgroßes Maritimes Mädchenzimmer mit Schlafplatz, oranger Wandfarbe, Teppichboden, beigem Boden, gewölbter Decke, Tapetendecke und Tapetenwänden in New York
Mittelgroßes Maritimes Mädchenzimmer mit Schlafplatz, oranger Wandfarbe, Teppichboden, beigem Boden, gewölbter Decke, Tapetendecke und Tapetenwänden in New York

The family living in this shingled roofed home on the Peninsula loves color and pattern. At the heart of the two-story house, we created a library with high gloss lapis blue walls. The tête-à-tête provides an inviting place for the couple to read while their children play games at the antique card table. As a counterpoint, the open planned family, dining room, and kitchen have white walls. We selected a deep aubergine for the kitchen cabinetry. In the tranquil master suite, we layered celadon and sky blue while the daughters' room features pink, purple, and citrine.

A long-term client was expecting her third child. Alas, this meant that baby number two was getting booted from the coveted nursery as his sister before him had. The most convenient room in the house for the son, was dad’s home office, and dad would be relocated into the garage carriage house.
For the new bedroom, mom requested a bold, colorful space with a truck theme.
The existing office had no door and was located at the end of a long dark hallway that had been painted black by the last homeowners. First order of business was to lighten the hall and create a wall space for functioning doors. The awkward architecture of the room with 3 alcove windows, slanted ceilings and built-in bookcases proved an inconvenient location for furniture placement. We opted to place the bed close the wall so the two-year-old wouldn’t fall out. The solid wood bed and nightstand were constructed in the US and painted in vibrant shades to match the bedding and roman shades. The amazing irregular wall stripes were inherited from the previous homeowner but were also black and proved too dark for a toddler. Both myself and the client loved them and decided to have them re-painted in a daring blue. The daring fabric used on the windows counter- balance the wall stripes.
Window seats and a built-in toy storage were constructed to make use of the alcove windows. Now, the room is not only fun and bright, but functional.

Großes Klassisches Mädchenzimmer mit Teppichboden, Tapetenwänden, bunten Wänden, grauem Boden und gewölbter Decke in Sonstige
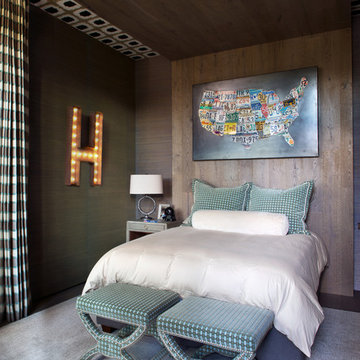
Neutrales Rustikales Jugendzimmer mit Schlafplatz, brauner Wandfarbe, Teppichboden, grauem Boden, Tapetendecke und Tapetenwänden in Denver
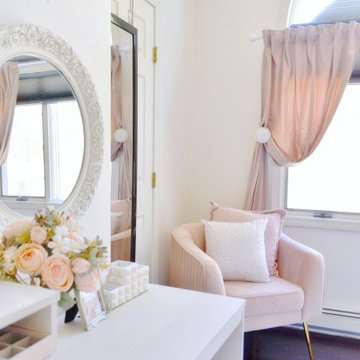
The "Chic Pink Teen Room" was once of our latest projects for a teenage girl who loved the "Victoria Secret" style. The bedroom was not only chic, but was a place where she could lounge and get work done. We created a vanity that doubled as a desk and dresser to maximize the room's functionality all while adding the vintage Hollywood flare. It was a reveal that ended in happy tears!
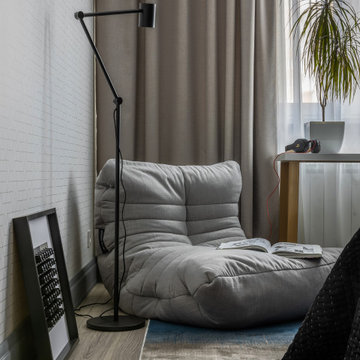
Mittelgroßes Modernes Jugendzimmer mit weißer Wandfarbe, Laminat, beigem Boden, eingelassener Decke und Tapetenwänden in Sonstige

This 1990s brick home had decent square footage and a massive front yard, but no way to enjoy it. Each room needed an update, so the entire house was renovated and remodeled, and an addition was put on over the existing garage to create a symmetrical front. The old brown brick was painted a distressed white.
The 500sf 2nd floor addition includes 2 new bedrooms for their teen children, and the 12'x30' front porch lanai with standing seam metal roof is a nod to the homeowners' love for the Islands. Each room is beautifully appointed with large windows, wood floors, white walls, white bead board ceilings, glass doors and knobs, and interior wood details reminiscent of Hawaiian plantation architecture.
The kitchen was remodeled to increase width and flow, and a new laundry / mudroom was added in the back of the existing garage. The master bath was completely remodeled. Every room is filled with books, and shelves, many made by the homeowner.
Project photography by Kmiecik Imagery.
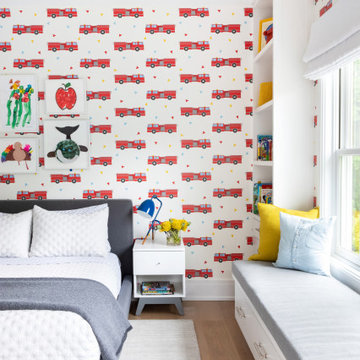
Advisement + Design - Construction advisement, custom millwork & custom furniture design, interior design & art curation by Chango & Co.
Mittelgroßes Klassisches Jungszimmer mit Spielecke, bunten Wänden, hellem Holzboden, braunem Boden, Holzdielendecke und Tapetenwänden in New York
Mittelgroßes Klassisches Jungszimmer mit Spielecke, bunten Wänden, hellem Holzboden, braunem Boden, Holzdielendecke und Tapetenwänden in New York
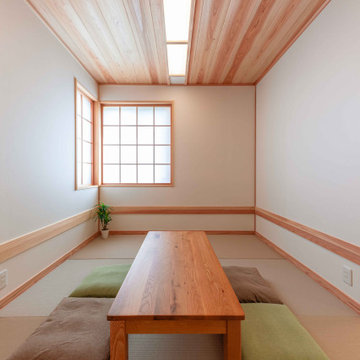
Mittelgroßes, Neutrales Kinderzimmer mit Spielecke, weißer Wandfarbe, grünem Boden, Holzdecke und Tapetenwänden in Sonstige

Kleines, Neutrales Nordisches Kinderzimmer mit Spielecke, oranger Wandfarbe, Teppichboden, beigem Boden, gewölbter Decke und Tapetenwänden in Sussex
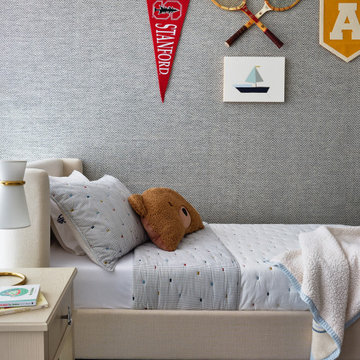
We designed this preppy nautical themed bedfroom for the sweetest young man. Our 5 year old client surely had a lot of opinions and we worked on indulging his love for pretty nautical and vintage.
Kinderzimmer mit Deckengestaltungen und Tapetenwänden Ideen und Design
1