Kinderzimmer mit dunklem Holzboden und Kalkstein Ideen und Design
Suche verfeinern:
Budget
Sortieren nach:Heute beliebt
81 – 100 von 5.531 Fotos
1 von 3
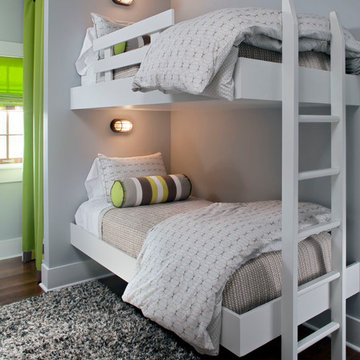
Neutrales Maritimes Kinderzimmer mit Schlafplatz, grauer Wandfarbe und dunklem Holzboden in Jackson
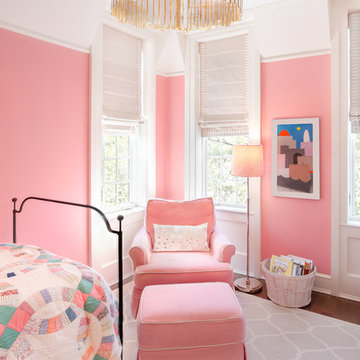
Design: Jessica Lagrange Interiors | Photo Credit: Kathleen Virginia Photography
Klassisches Mädchenzimmer mit Schlafplatz, rosa Wandfarbe und dunklem Holzboden in Chicago
Klassisches Mädchenzimmer mit Schlafplatz, rosa Wandfarbe und dunklem Holzboden in Chicago
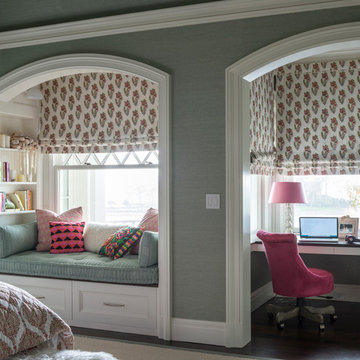
Großes Klassisches Kinderzimmer mit Schlafplatz, grauer Wandfarbe, dunklem Holzboden und braunem Boden in Sonstige

What a fun children's loft! The bottom hosts a cozy reading nook to hang out for some quiet time, or for chatting with the girls. The turquoise walls are amazing, and the white trim with pops of bright pink decor are perfect. What child would not LOVE to have this in their room? Fun fun fun! Designed by DBW Designs, Dawn Brady of Austin Texas.
anna-photography.com
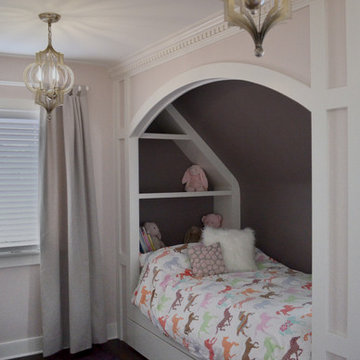
Little girls room, built-in bed, built-in shelving, pink, purple
Mittelgroßes Klassisches Mädchenzimmer mit Schlafplatz, rosa Wandfarbe, dunklem Holzboden und braunem Boden in Chicago
Mittelgroßes Klassisches Mädchenzimmer mit Schlafplatz, rosa Wandfarbe, dunklem Holzboden und braunem Boden in Chicago
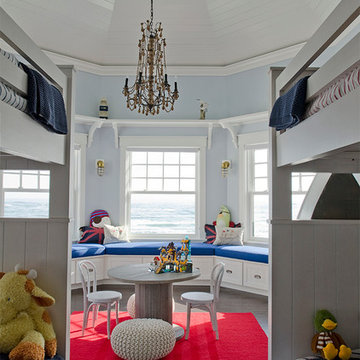
Children's room with turret play area, beadboard ceiling, built-in window seats, and custom built-in bunk beds. Restoration Hardware chandelier. Handscraped birch floor. Big Ship Salvage sconces.
Photo: James R. Salomon
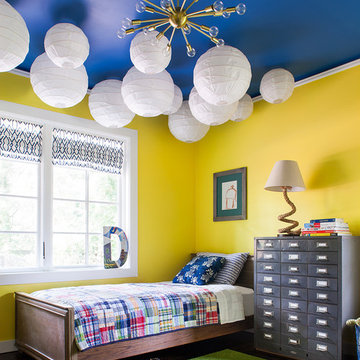
jeff herr photography
Klassisches Jungszimmer mit Schlafplatz, gelber Wandfarbe und dunklem Holzboden in Atlanta
Klassisches Jungszimmer mit Schlafplatz, gelber Wandfarbe und dunklem Holzboden in Atlanta
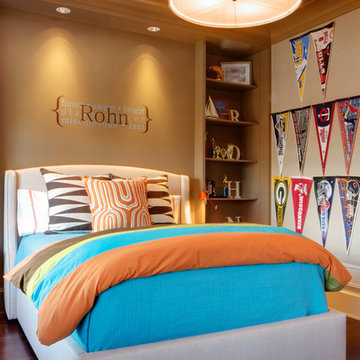
The clean, calm, restful interiors of this heart-of-the-city home are an antidote to urban living, and busy professional lives. As well, they’re an ode to enduring style that will accommodate the changing needs of the young family who lives here.
Photos by June Suthigoseeya
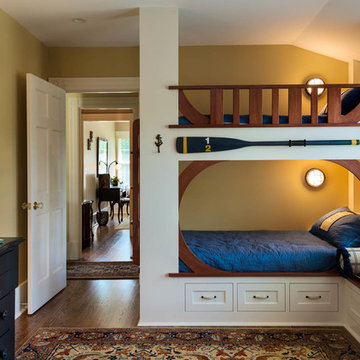
Rob Karosis
Maritimes Jungszimmer mit Schlafplatz, gelber Wandfarbe und dunklem Holzboden in Portland Maine
Maritimes Jungszimmer mit Schlafplatz, gelber Wandfarbe und dunklem Holzboden in Portland Maine
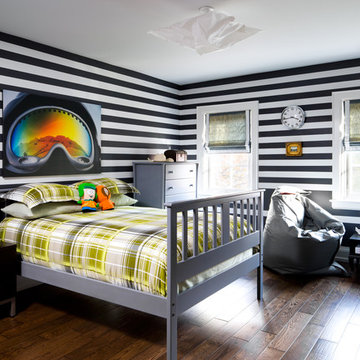
Photographed by Brandon Barre
Klassisches Kinderzimmer mit Schlafplatz, bunten Wänden, dunklem Holzboden und braunem Boden in Toronto
Klassisches Kinderzimmer mit Schlafplatz, bunten Wänden, dunklem Holzboden und braunem Boden in Toronto
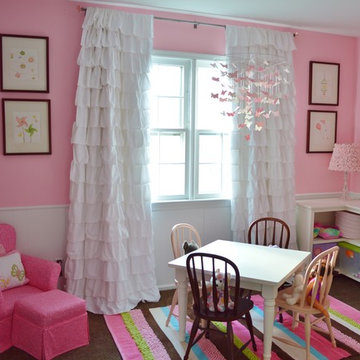
Single Dad that wanted a Coastal theme for his main rooms and themed out bedrooms for his kids to feel comfy in their new living space
Mittelgroßes Klassisches Mädchenzimmer mit rosa Wandfarbe, Schlafplatz und dunklem Holzboden in New York
Mittelgroßes Klassisches Mädchenzimmer mit rosa Wandfarbe, Schlafplatz und dunklem Holzboden in New York
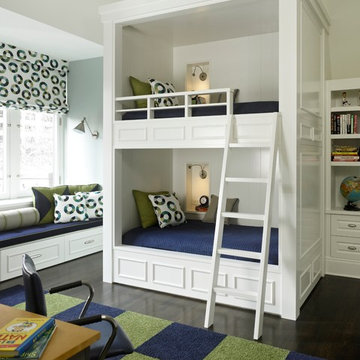
Neutrales Klassisches Kinderzimmer mit Schlafplatz, weißer Wandfarbe und dunklem Holzboden in Chicago
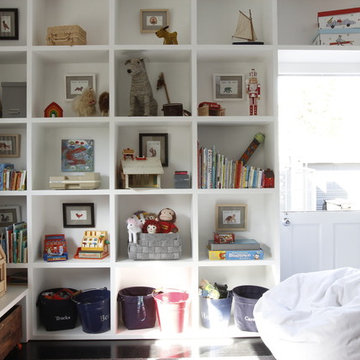
The built-in bookcase holds vintage family toys, record player, books, and a growing collection of characters painted for the children by a far-away grandma.
Photo by Brian Kelly
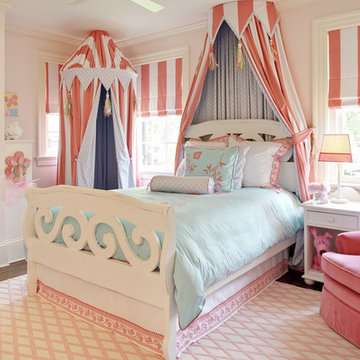
Photo by Ansel Olson.
Klassisches Mädchenzimmer mit Schlafplatz, rosa Wandfarbe und dunklem Holzboden in Richmond
Klassisches Mädchenzimmer mit Schlafplatz, rosa Wandfarbe und dunklem Holzboden in Richmond
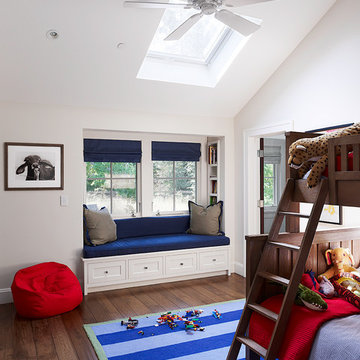
Adrian Gregorutti
Klassisches Jungszimmer mit Schlafplatz, weißer Wandfarbe und dunklem Holzboden in San Francisco
Klassisches Jungszimmer mit Schlafplatz, weißer Wandfarbe und dunklem Holzboden in San Francisco
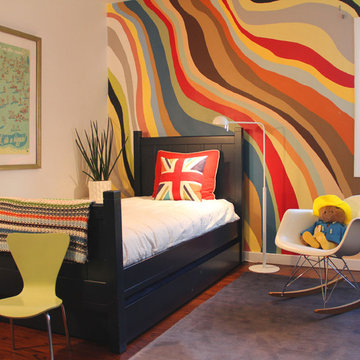
Modern Boy's London Bedroom with custom painted wall design,ikea white Brasa 365 floor lamp, Room & Board kid's table and chairs, Kartell white nightstand, Pottery Barn Navy Camp Bed and Dresser, This is London framed prints and Ikea Chandelier. Photo by Shawn Preston
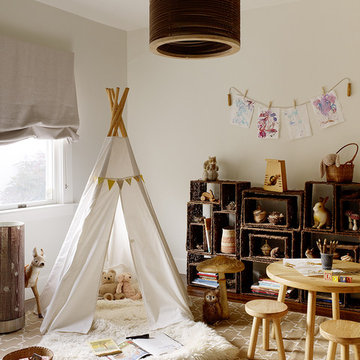
photo- Matthew Millman
Neutrales Uriges Kinderzimmer mit Spielecke, beiger Wandfarbe und dunklem Holzboden in San Francisco
Neutrales Uriges Kinderzimmer mit Spielecke, beiger Wandfarbe und dunklem Holzboden in San Francisco
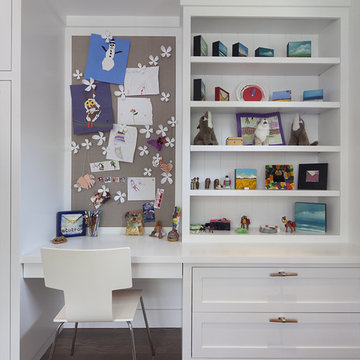
Modernes Kinderzimmer mit Arbeitsecke, weißer Wandfarbe und dunklem Holzboden in San Francisco

Having two young boys presents its own challenges, and when you have two of their best friends constantly visiting, you end up with four super active action heroes. This family wanted to dedicate a space for the boys to hangout. We took an ordinary basement and converted it into a playground heaven. A basketball hoop, climbing ropes, swinging chairs, rock climbing wall, and climbing bars, provide ample opportunity for the boys to let their energy out, and the built-in window seat is the perfect spot to catch a break. Tall built-in wardrobes and drawers beneath the window seat to provide plenty of storage for all the toys.
You can guess where all the neighborhood kids come to hangout now ☺
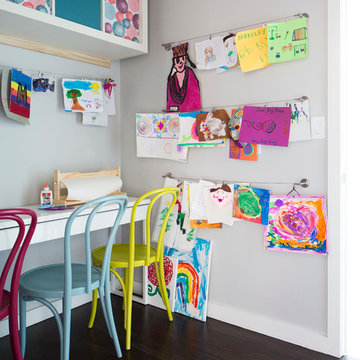
This forever home, perfect for entertaining and designed with a place for everything, is a contemporary residence that exudes warmth, functional style, and lifestyle personalization for a family of five. Our busy lawyer couple, with three close-knit children, had recently purchased a home that was modern on the outside, but dated on the inside. They loved the feel, but knew it needed a major overhaul. Being incredibly busy and having never taken on a renovation of this scale, they knew they needed help to make this space their own. Upon a previous client referral, they called on Pulp to make their dreams a reality. Then ensued a down to the studs renovation, moving walls and some stairs, resulting in dramatic results. Beth and Carolina layered in warmth and style throughout, striking a hard-to-achieve balance of livable and contemporary. The result is a well-lived in and stylish home designed for every member of the family, where memories are made daily.
Kinderzimmer mit dunklem Holzboden und Kalkstein Ideen und Design
5