Kinderzimmer mit dunklem Holzboden und Terrakottaboden Ideen und Design
Suche verfeinern:
Budget
Sortieren nach:Heute beliebt
1 – 20 von 5.579 Fotos
1 von 3

Robeson Design creates a fun kids play room with horizontal striped walls and geometric window shades. Green, white and tan walls set the stage for tons of fun, TV watching, toy storage, homework and art projects. Bold green walls behind the TV flanked by fun white pendant lights complete the look.
David Harrison Photography
Click on the hyperlink for more on this project.

Having two young boys presents its own challenges, and when you have two of their best friends constantly visiting, you end up with four super active action heroes. This family wanted to dedicate a space for the boys to hangout. We took an ordinary basement and converted it into a playground heaven. A basketball hoop, climbing ropes, swinging chairs, rock climbing wall, and climbing bars, provide ample opportunity for the boys to let their energy out, and the built-in window seat is the perfect spot to catch a break. Tall built-in wardrobes and drawers beneath the window seat to provide plenty of storage for all the toys.
You can guess where all the neighborhood kids come to hangout now ☺
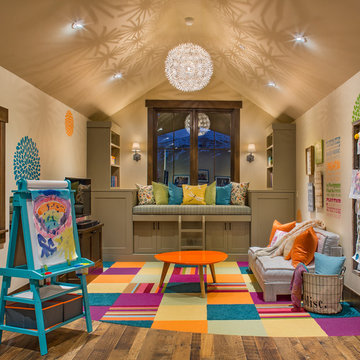
photo © Marie-Dominique Verdier
Neutrales Rustikales Kinderzimmer mit Spielecke, beiger Wandfarbe und dunklem Holzboden
Neutrales Rustikales Kinderzimmer mit Spielecke, beiger Wandfarbe und dunklem Holzboden
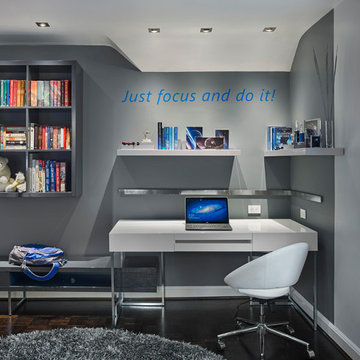
Contact us if you like any of the items in this room, we can help you to reproduce this space or create a similar one. Watch our recent project videos at http://www.larisamcshane.com/projects/

Child's room with Heart Pine flooring
Photo by: Richard Leo Johnson
Neutrales Industrial Kinderzimmer mit Schlafplatz, dunklem Holzboden und roter Wandfarbe in Atlanta
Neutrales Industrial Kinderzimmer mit Schlafplatz, dunklem Holzboden und roter Wandfarbe in Atlanta
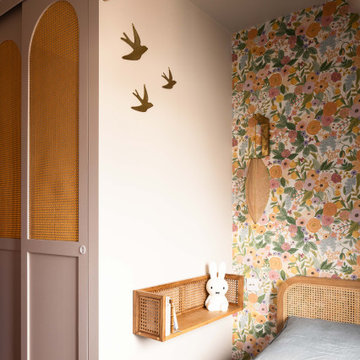
Création d’un « studio » rénové pour une jeune fille dans une chambre de bonne
Kleines Skandinavisches Kinderzimmer mit Schlafplatz, rosa Wandfarbe, dunklem Holzboden und Tapetenwänden in Paris
Kleines Skandinavisches Kinderzimmer mit Schlafplatz, rosa Wandfarbe, dunklem Holzboden und Tapetenwänden in Paris

Neutrales Landhausstil Kinderzimmer mit Schlafplatz, beiger Wandfarbe, dunklem Holzboden, braunem Boden, freigelegten Dachbalken und Holzdielendecke in Burlington
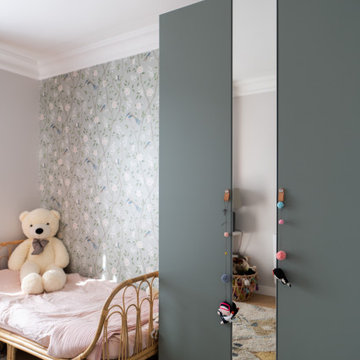
Quant à l’espace réservé aux enfants, il saura vous inspirer. On craque totalement pour l’association des teintes douces et colorées, ainsi que pour les papiers peints panoramiques illustrés propres à chaque chambre, qui apportent une touche d’originalité au projet. Dans la salle de bain, les enfants bénéficient d’un espace qui n’a rien à envier à celui des parents. Les murs colorés et la faïence à motifs créent une atmosphère ludique et apaisante, idéale pour se détendre.
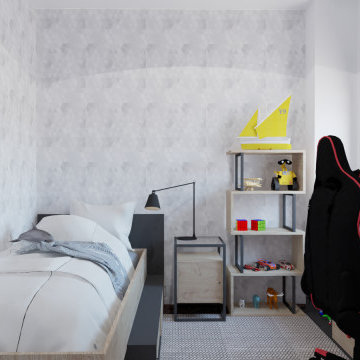
Interiorismo y decoración de dormitorio para una familia.
El proyecto contempla la elección de mobiliario, lámparas, papel, organización del espacio, compra y distribución del mobiliario.

This playroom/study space is full fun patterns and pastel colors at every turn. A Missoni Home rug grounds the space, and a crisp white built-in provides display, storage as well as a workspace area for the homeowner.
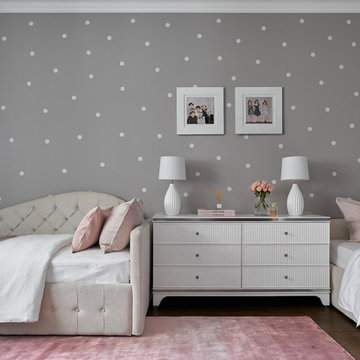
Детская для двух девочек, выполненная в стиле современная неоклассика. Приглушенные оттенки, много белого, серого и оттенков пыльной розы. Комната вписана в интерьер остальной квартиры и не противоречит образу респектабельной классики и ар-деко. | Children's room for two girls, made in the style of modern neoclassical. Muted shades, lots of white, gray, and shades of dusty rose. The room is integrated into the interior of the rest of the apartment and does not contradict the image of respectable classics and Art deco.
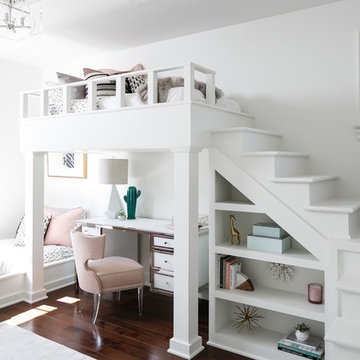
Klassisches Mädchenzimmer mit Schlafplatz, weißer Wandfarbe und dunklem Holzboden in Louisville
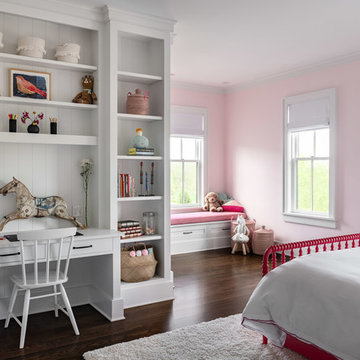
Children's room.
Photographer: Rob Karosis
Mittelgroßes Landhaus Kinderzimmer mit Schlafplatz, rosa Wandfarbe, dunklem Holzboden und braunem Boden in New York
Mittelgroßes Landhaus Kinderzimmer mit Schlafplatz, rosa Wandfarbe, dunklem Holzboden und braunem Boden in New York
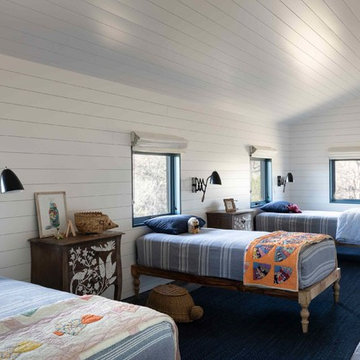
Bunk room tucks beneath roof line.
Photo by Whit Preston
Neutrales Landhausstil Kinderzimmer mit weißer Wandfarbe, dunklem Holzboden, braunem Boden und Schlafplatz in Austin
Neutrales Landhausstil Kinderzimmer mit weißer Wandfarbe, dunklem Holzboden, braunem Boden und Schlafplatz in Austin
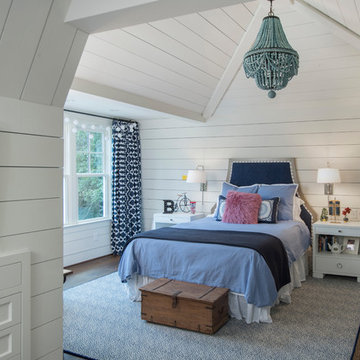
photo: Woodie Williams
Großes Klassisches Kinderzimmer mit Schlafplatz, weißer Wandfarbe, dunklem Holzboden und braunem Boden in Atlanta
Großes Klassisches Kinderzimmer mit Schlafplatz, weißer Wandfarbe, dunklem Holzboden und braunem Boden in Atlanta
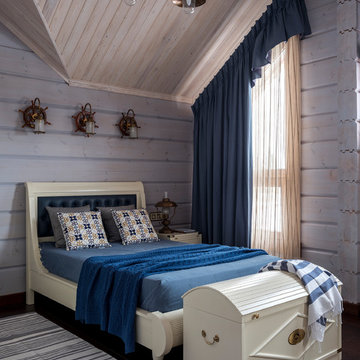
Евгений Кулибаба
Maritimes Jungszimmer mit blauer Wandfarbe, dunklem Holzboden, braunem Boden und Schlafplatz in Moskau
Maritimes Jungszimmer mit blauer Wandfarbe, dunklem Holzboden, braunem Boden und Schlafplatz in Moskau
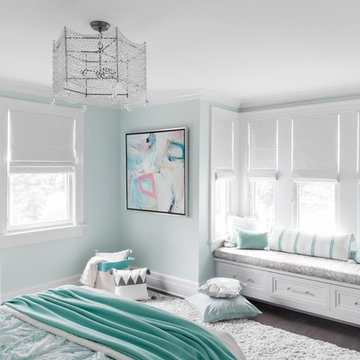
Raquel Langworthy
Mittelgroßes Maritimes Kinderzimmer mit Schlafplatz, blauer Wandfarbe, dunklem Holzboden und braunem Boden in New York
Mittelgroßes Maritimes Kinderzimmer mit Schlafplatz, blauer Wandfarbe, dunklem Holzboden und braunem Boden in New York
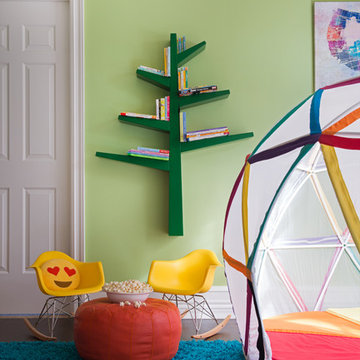
For ultimate indoor fun, this geometric dome is the perfect kids hideaway. Photography by Jane Beiles
Neutrales Maritimes Kinderzimmer mit Spielecke, grüner Wandfarbe, dunklem Holzboden und braunem Boden in New York
Neutrales Maritimes Kinderzimmer mit Spielecke, grüner Wandfarbe, dunklem Holzboden und braunem Boden in New York
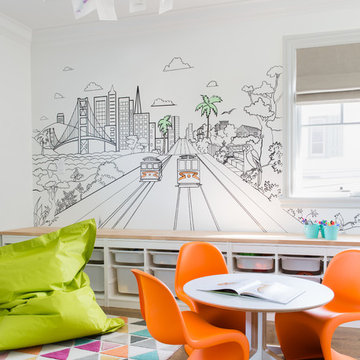
Photo by Suzanna Scott.
Neutrales Klassisches Kinderzimmer mit Spielecke, weißer Wandfarbe, dunklem Holzboden und braunem Boden in San Francisco
Neutrales Klassisches Kinderzimmer mit Spielecke, weißer Wandfarbe, dunklem Holzboden und braunem Boden in San Francisco
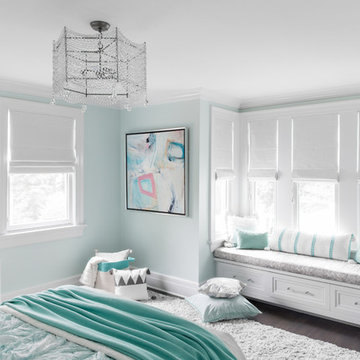
photography: raquel langworthy
Maritimes Kinderzimmer mit grüner Wandfarbe, dunklem Holzboden und Schlafplatz in New York
Maritimes Kinderzimmer mit grüner Wandfarbe, dunklem Holzboden und Schlafplatz in New York
Kinderzimmer mit dunklem Holzboden und Terrakottaboden Ideen und Design
1