Kinderzimmer mit dunklem Holzboden und Wandgestaltungen Ideen und Design
Suche verfeinern:
Budget
Sortieren nach:Heute beliebt
1 – 20 von 401 Fotos
1 von 3
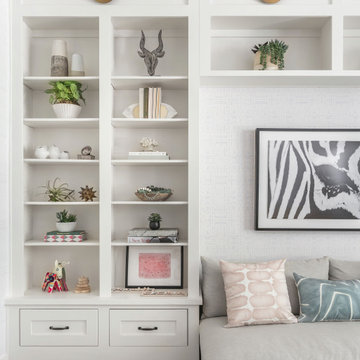
Mittelgroßes Modernes Mädchenzimmer mit dunklem Holzboden und Tapetenwänden in Austin

The owners of this 1941 cottage, located in the bucolic village of Annisquam, wanted to modernize the home without sacrificing its earthy wood and stone feel. Recognizing that the house had “good bones” and loads of charm, SV Design proposed exterior and interior modifications to improve functionality, and bring the home in line with the owners’ lifestyle. The design vision that evolved was a balance of modern and traditional – a study in contrasts.
Prior to renovation, the dining and breakfast rooms were cut off from one another as well as from the kitchen’s preparation area. SV's architectural team developed a plan to rebuild a new kitchen/dining area within the same footprint. Now the space extends from the dining room, through the spacious and light-filled kitchen with eat-in nook, out to a peaceful and secluded patio.
Interior renovations also included a new stair and balustrade at the entry; a new bathroom, office, and closet for the master suite; and renovations to bathrooms and the family room. The interior color palette was lightened and refreshed throughout. Working in close collaboration with the homeowners, new lighting and plumbing fixtures were selected to add modern accents to the home's traditional charm.
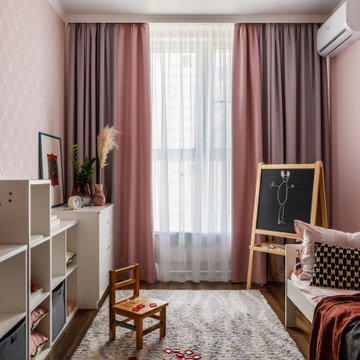
Modernes Mädchenzimmer mit Schlafplatz, rosa Wandfarbe, dunklem Holzboden, braunem Boden und Tapetenwänden in Sonstige

This 1990s brick home had decent square footage and a massive front yard, but no way to enjoy it. Each room needed an update, so the entire house was renovated and remodeled, and an addition was put on over the existing garage to create a symmetrical front. The old brown brick was painted a distressed white.
The 500sf 2nd floor addition includes 2 new bedrooms for their teen children, and the 12'x30' front porch lanai with standing seam metal roof is a nod to the homeowners' love for the Islands. Each room is beautifully appointed with large windows, wood floors, white walls, white bead board ceilings, glass doors and knobs, and interior wood details reminiscent of Hawaiian plantation architecture.
The kitchen was remodeled to increase width and flow, and a new laundry / mudroom was added in the back of the existing garage. The master bath was completely remodeled. Every room is filled with books, and shelves, many made by the homeowner.
Project photography by Kmiecik Imagery.

This playroom/study space is full fun patterns and pastel colors at every turn. A Missoni Home rug grounds the space, and a crisp white built-in provides display, storage as well as a workspace area for the homeowner.

Уютная детская комната для девочки в стиле современная классика. Элегантные элементы в отделке стен идеально сочетаются со светлой мебелью и светильниками.
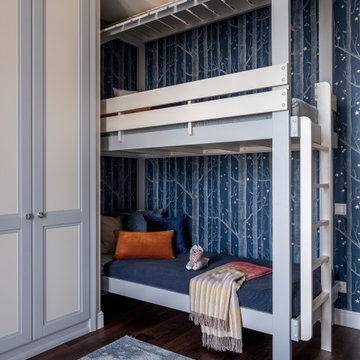
Klassisches Kinderzimmer mit Schlafplatz, blauer Wandfarbe, dunklem Holzboden und Tapetenwänden in Moskau
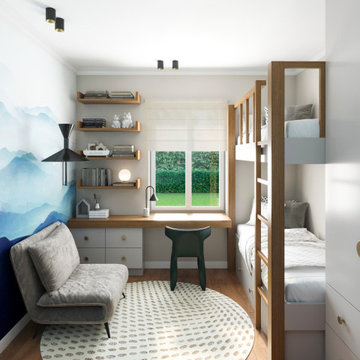
Cameretta per due ragazzi. Compatta ma contiene tutto il necessario. Un letto a castello con i contenitori sotto, un ampio armadio, un angolo studio e anche una poltrona-letto per un amico ospite. colori prevalentemente chiari con i dettagli a contrasto danno un tocco di personalità: faretti neri maniglie in ottone, dettagli in legno di noce. La carta da parati panoramica da profonditi allo spazio.
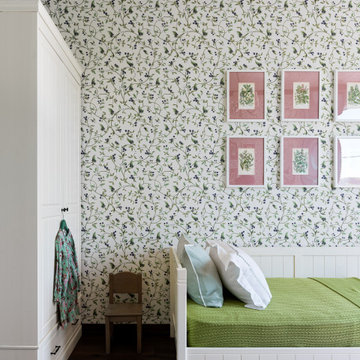
Особое внимание в интерьере уделили искусству, в доме много картин.
Спальню девочек украшают винтажные ботанические иллюстрации в необычной развеске.
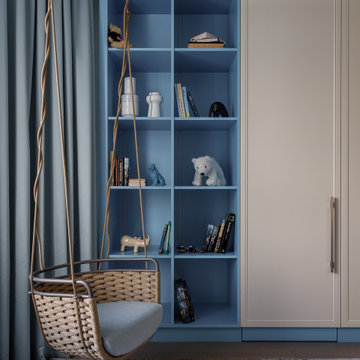
Großes, Neutrales Klassisches Jugendzimmer mit Arbeitsecke, blauer Wandfarbe, dunklem Holzboden, braunem Boden und vertäfelten Wänden in Moskau
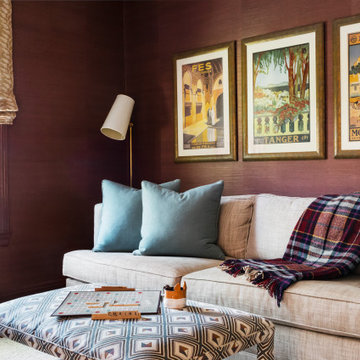
Neutrales Klassisches Kinderzimmer mit Spielecke, lila Wandfarbe, dunklem Holzboden, braunem Boden und Tapetenwänden in Boston
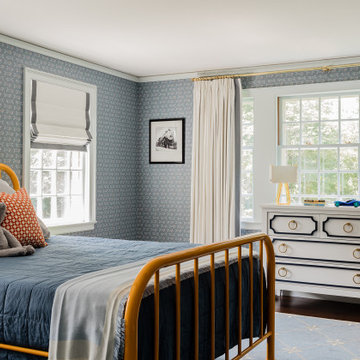
Klassisches Jungszimmer mit Schlafplatz, blauer Wandfarbe, dunklem Holzboden, braunem Boden und Tapetenwänden in Boston
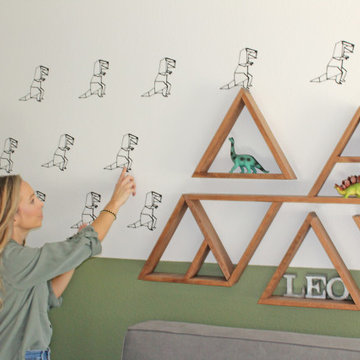
Toddler dinosaur room. Modern eclectic.
Mittelgroßes Jungszimmer mit Schlafplatz, grüner Wandfarbe, dunklem Holzboden, braunem Boden, Deckengestaltungen und Wandgestaltungen in Orange County
Mittelgroßes Jungszimmer mit Schlafplatz, grüner Wandfarbe, dunklem Holzboden, braunem Boden, Deckengestaltungen und Wandgestaltungen in Orange County
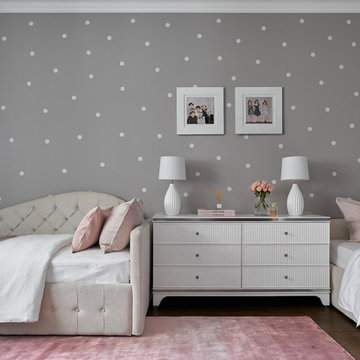
Детская для двух девочек, выполненная в стиле современная неоклассика. Приглушенные оттенки, много белого, серого и оттенков пыльной розы. Комната вписана в интерьер остальной квартиры и не противоречит образу респектабельной классики и ар-деко. | Children's room for two girls, made in the style of modern neoclassical. Muted shades, lots of white, gray, and shades of dusty rose. The room is integrated into the interior of the rest of the apartment and does not contradict the image of respectable classics and Art deco.
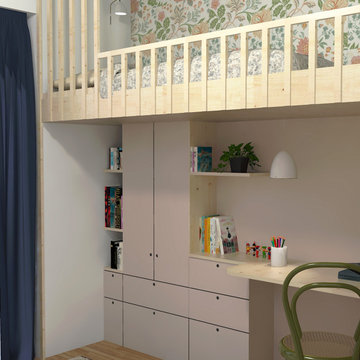
Projet en cours : Chambre d'enfant sur mesure (3D) avec un lit mezzanine, un bureau et de nombreux rangements, y compris dans les contre-marches des escaliers pas japonais. On conserve un espace de jeu au sol pour cette petite fille de 7 ans.
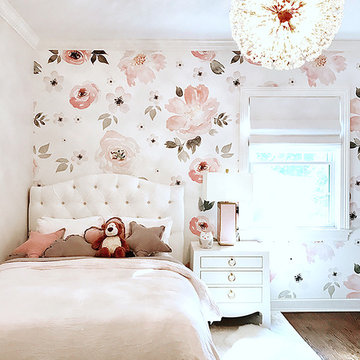
Having a great eye for design herself, Jaclyn requested that our design revolve around two preexisting pieces we absolutely adored: a mesmerizing sputnik chandelier and a simply gorgeous wall covering designed by one of our own good friends, Monika Hibbs. This delicate floral wall mural has a smooth, matte finish, and it immediately transformed the bedroom into a vibrant and dreamy wonderland (and the wallpaper can be purchased from us when you call in to Kathy Kuo Home!).
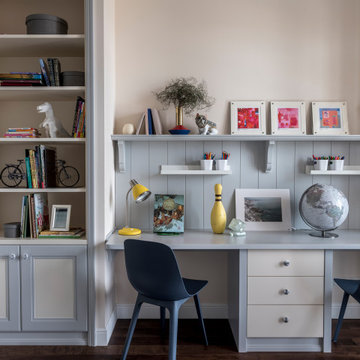
Klassisches Kinderzimmer mit Arbeitsecke, dunklem Holzboden und Holzdielenwänden in Moskau
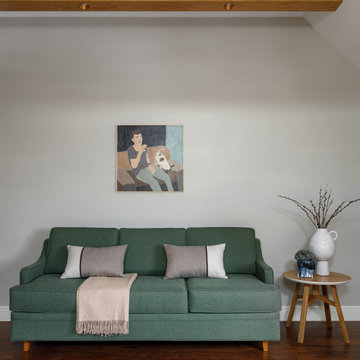
Mittelgroßes, Neutrales Modernes Jugendzimmer mit weißer Wandfarbe, dunklem Holzboden, braunem Boden, freigelegten Dachbalken, Tapetenwänden und Spielecke in Moskau
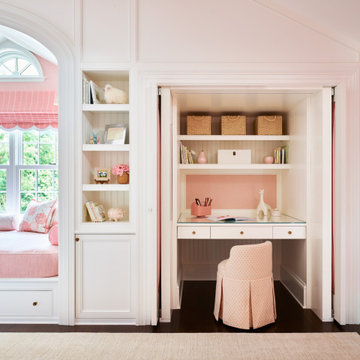
Pink Girls Room with Built In Desk Area & Day Bed
Mittelgroßes Klassisches Kinderzimmer mit rosa Wandfarbe, dunklem Holzboden, braunem Boden und Tapetenwänden in Boston
Mittelgroßes Klassisches Kinderzimmer mit rosa Wandfarbe, dunklem Holzboden, braunem Boden und Tapetenwänden in Boston
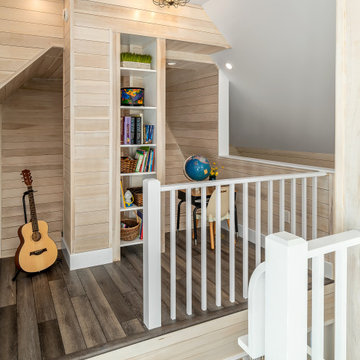
Neutrales Maritimes Kinderzimmer mit Arbeitsecke, grauer Wandfarbe, dunklem Holzboden, braunem Boden und Holzwänden in Portland Maine
Kinderzimmer mit dunklem Holzboden und Wandgestaltungen Ideen und Design
1