Kinderzimmer mit freigelegten Dachbalken für 4-jährige bis 10-jährige Ideen und Design
Suche verfeinern:
Budget
Sortieren nach:Heute beliebt
1 – 20 von 227 Fotos
1 von 3
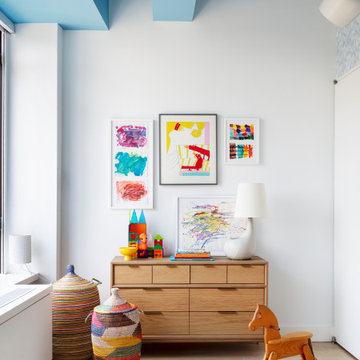
Notable decor elements include: Bubble wallpaper from Chasing Paper, Bodie dresser from Crate and Barrel,
Aim three-lamp light set by Ronon & Erwan Bouroullec for Flos, Bolivia rug by Crosby Street Studios, Pedrera ABC table lamp by Gubi, Receptive Light by Pilar Wiley courtesy of Uprise Art

Neutrales Uriges Kinderzimmer mit Schlafplatz, weißer Wandfarbe, braunem Holzboden, braunem Boden, freigelegten Dachbalken und gewölbter Decke in Sacramento
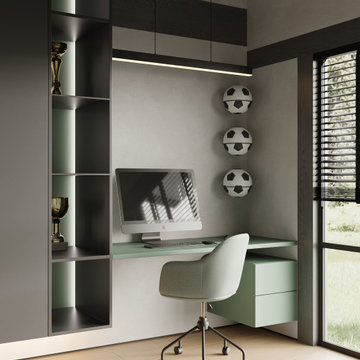
Mittelgroßes Modernes Jungszimmer mit Schlafplatz, grüner Wandfarbe, Laminat, beigem Boden, freigelegten Dachbalken und Tapetenwänden in Sonstige
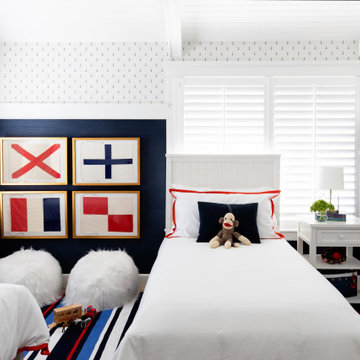
HOME
ABOUT
SERVICES
PORTFOLIO
PRESS
BLOG
CONTACT
J Hill Interiors was hired to design a full renovation on this once dated Coronado condo, as well as decorate for the use of the owners, as well as renters for the summer. Keeping things simple, durable yet aesthetically pleasing in a coastal fashion was top priority. Construction done by Crown Peninsula Inc.
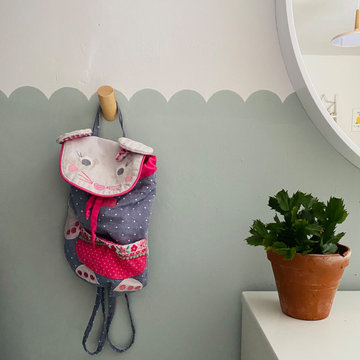
Wooden hook
Großes Nordisches Mädchenzimmer mit Schlafplatz, grüner Wandfarbe, gebeiztem Holzboden, grauem Boden und freigelegten Dachbalken in Sonstige
Großes Nordisches Mädchenzimmer mit Schlafplatz, grüner Wandfarbe, gebeiztem Holzboden, grauem Boden und freigelegten Dachbalken in Sonstige
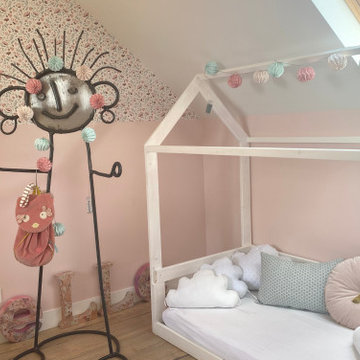
Maelle a 4 ans et elle va bientôt être grande sœur. C'est donc tout naturellement qu'elle a accepté de céder sa chambre à son petit frère qui va naître dans quelques mois. Sa future chambre, nichée sous les combles, servait plutôt de grenier pour entreposer tout un tas d'affaires. Il a fallu faire donc preuve de capacité à se projeter et d'imagination pour lui aménager sa chambre de rêve. Alors quand elle me l'a expliqué, sa chambre de rêve était composée de, je cite : "des animaux, du rose, des belles lumières". Ni une, ni deux, WherDeco en coup de baguette magique lui à proposé une chambre enchantée au charme d'antan.

A colorful, fun kid's bedroom. A gorgeous fabric surface mounted light sets the tone. Custom built blue laminate work surface, bookshelves and a window seat. Blue accented window treatments. A colorful area rug with a rainbow of accents. Simple clean design. A column with a glass magnetic board is the final touch.
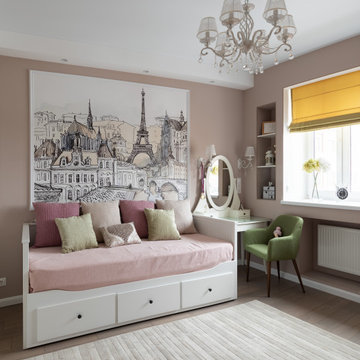
Mittelgroßes Klassisches Mädchenzimmer mit rosa Wandfarbe, Laminat, braunem Boden und freigelegten Dachbalken in Moskau
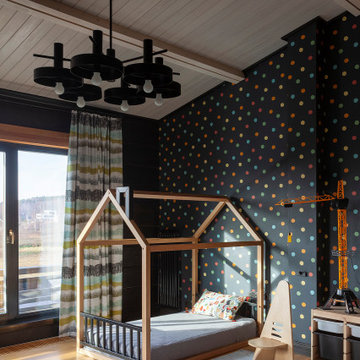
Country Jungszimmer mit schwarzer Wandfarbe, freigelegten Dachbalken, Holzwänden und braunem Boden in Moskau
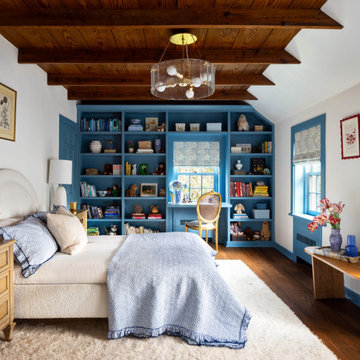
antique floor, antique furniture, architectural digest, classic design, colorful accents, cool new york homes, cottage core, country home, historic home, vintage home, vintage style

photography by Seth Caplan, styling by Mariana Marcki
Mittelgroßes Modernes Jungszimmer mit Schlafplatz, weißer Wandfarbe, braunem Holzboden, braunem Boden, freigelegten Dachbalken und Tapetenwänden in New York
Mittelgroßes Modernes Jungszimmer mit Schlafplatz, weißer Wandfarbe, braunem Holzboden, braunem Boden, freigelegten Dachbalken und Tapetenwänden in New York

A bunk room adds character to the upstairs of this home while timber framing and pipe railing give it a feel of industrial earthiness.
PrecisionCraft Log & Timber Homes. Image Copyright: Longviews Studios, Inc

Neutrales Landhausstil Kinderzimmer mit Schlafplatz, beiger Wandfarbe, dunklem Holzboden, braunem Boden, freigelegten Dachbalken und Holzdielendecke in Burlington
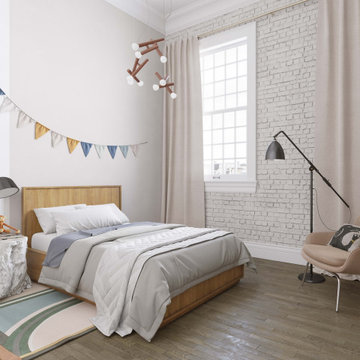
Experience the magic of a luxury kids' bedroom located in a Chelsea, New York apartment, a meticulous creation by Arsight. Sconces and a floor lamp cast a warm light over high ceilings, highlighting the intricate room mural and the welcoming kids' bed against a textured white brick wall. The snug armchair and luxury rug add comfort, while vibrant curtains bring an element of fun. The simplicity of oak flooring and a clean white palette tie the elements together, crafting a space that blends whimsical charm with high-end design.

Eichler in Marinwood - In conjunction to the porous programmatic kitchen block as a connective element, the walls along the main corridor add to the sense of bringing outside in. The fin wall adjacent to the entry has been detailed to have the siding slip past the glass, while the living, kitchen and dining room are all connected by a walnut veneer feature wall running the length of the house. This wall also echoes the lush surroundings of lucas valley as well as the original mahogany plywood panels used within eichlers.
photo: scott hargis
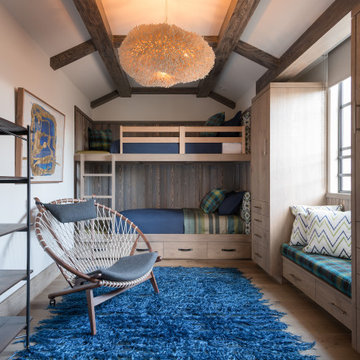
Cypress wood panels with custom beachy blue granite finish by Solanna design in kids bunk room
Großes, Neutrales Modernes Kinderzimmer mit braunem Holzboden, Schlafplatz, weißer Wandfarbe, beigem Boden und freigelegten Dachbalken in Orange County
Großes, Neutrales Modernes Kinderzimmer mit braunem Holzboden, Schlafplatz, weißer Wandfarbe, beigem Boden und freigelegten Dachbalken in Orange County
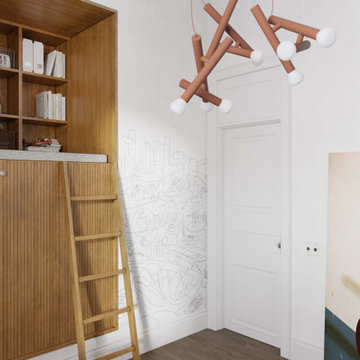
This luxurious kids' bedroom in a Chelsea apartment, NYC, is an Arsight creation that marries luxury with youthful allure. The room, inspired by Scandinavian design principles, exhibits a neutral white theme, augmented by reclaimed flooring and a custom bookshelf. The addition of a library ladder introduces a unique element, drawing the eye towards a selection of meticulously curated, Brooklyn-style kids' furniture. This room is a sanctuary of playful discovery and tranquil sleep.
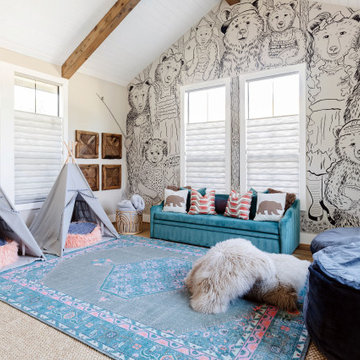
Hand drawn artwork for kids playroom
Neutrales Rustikales Kinderzimmer mit Spielecke, weißer Wandfarbe, braunem Holzboden, braunem Boden, freigelegten Dachbalken, gewölbter Decke und Tapetenwänden in Houston
Neutrales Rustikales Kinderzimmer mit Spielecke, weißer Wandfarbe, braunem Holzboden, braunem Boden, freigelegten Dachbalken, gewölbter Decke und Tapetenwänden in Houston
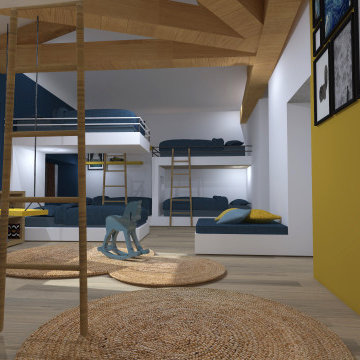
Dortoirs pour enfants en Bourgogne avec vue sur les champs et les montagnes.
Großes, Neutrales Modernes Kinderzimmer mit Schlafplatz, blauer Wandfarbe, hellem Holzboden, beigem Boden und freigelegten Dachbalken in Sonstige
Großes, Neutrales Modernes Kinderzimmer mit Schlafplatz, blauer Wandfarbe, hellem Holzboden, beigem Boden und freigelegten Dachbalken in Sonstige

This Paradise Model. My heart. This was build for a family of 6. This 8x28' Paradise model ATU tiny home can actually sleep 8 people with the pull out couch. comfortably. There are 2 sets of bunk beds in the back room, and a king size bed in the loft. This family ordered a second unit that serves as the office and dance studio. They joined the two ATUs with a deck for easy go-between. The bunk room has built-in storage staircase mirroring one another for clothing and such (accessible from both the front of the stars and the bottom bunk). There is a galley kitchen with quarts countertops that waterfall down both sides enclosing the cabinets in stone.
Kinderzimmer mit freigelegten Dachbalken für 4-jährige bis 10-jährige Ideen und Design
1