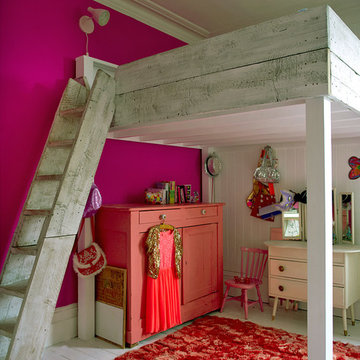Kinderzimmer mit gebeiztem Holzboden Ideen und Design
Suche verfeinern:
Budget
Sortieren nach:Heute beliebt
1 – 20 von 25 Fotos
1 von 3
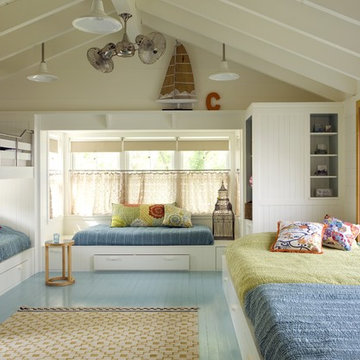
Architect: Charles Myer & Partners
Photo Credit: Eric Roth
Maritimes Kinderzimmer mit Schlafplatz, türkisem Boden und gebeiztem Holzboden in Boston
Maritimes Kinderzimmer mit Schlafplatz, türkisem Boden und gebeiztem Holzboden in Boston
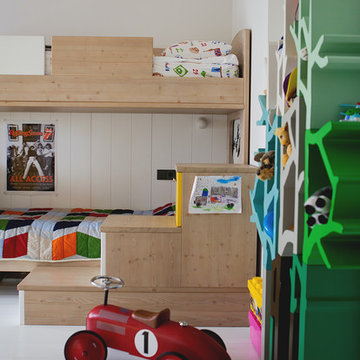
Архитектурное бюро Dacha-buro
(Петр Попов-Серебряков, Ольга Попова-Серебрякова)
Год реализации 2015
Фотограф Анна Валькова
Mittelgroßes Modernes Jungszimmer mit weißer Wandfarbe, gebeiztem Holzboden und Schlafplatz in Moskau
Mittelgroßes Modernes Jungszimmer mit weißer Wandfarbe, gebeiztem Holzboden und Schlafplatz in Moskau
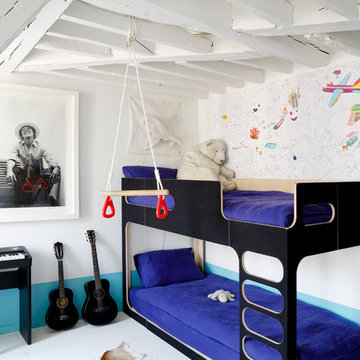
Sarah Lavoine : http://www.sarahlavoine.com
Neutrales, Mittelgroßes Skandinavisches Kinderzimmer mit Schlafplatz, weißer Wandfarbe und gebeiztem Holzboden in Paris
Neutrales, Mittelgroßes Skandinavisches Kinderzimmer mit Schlafplatz, weißer Wandfarbe und gebeiztem Holzboden in Paris
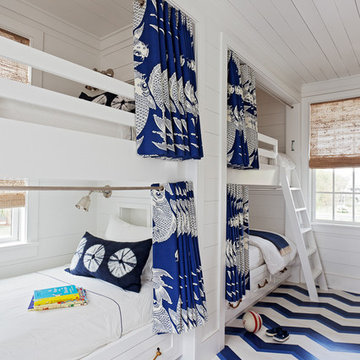
Photo Credit: Julia Lynn
Neutrales Maritimes Kinderzimmer mit weißer Wandfarbe, gebeiztem Holzboden, Schlafplatz und buntem Boden in Charleston
Neutrales Maritimes Kinderzimmer mit weißer Wandfarbe, gebeiztem Holzboden, Schlafplatz und buntem Boden in Charleston
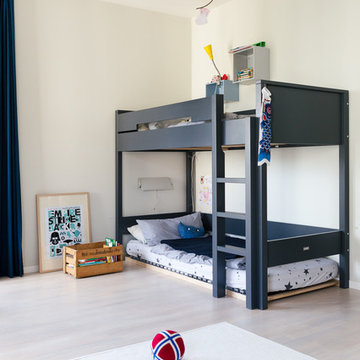
HEJM Interior Foto
(c) Houzz 2016
(c) 2016 Houzz
Mittelgroßes Nordisches Jungszimmer mit Schlafplatz, weißer Wandfarbe und gebeiztem Holzboden in Berlin
Mittelgroßes Nordisches Jungszimmer mit Schlafplatz, weißer Wandfarbe und gebeiztem Holzboden in Berlin
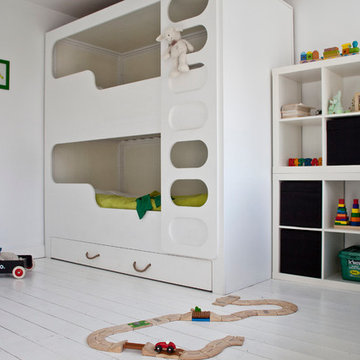
Mittelgroßes, Neutrales Modernes Kinderzimmer mit Schlafplatz, weißer Wandfarbe und gebeiztem Holzboden in Dublin

This 7,000 square foot space located is a modern weekend getaway for a modern family of four. The owners were looking for a designer who could fuse their love of art and elegant furnishings with the practicality that would fit their lifestyle. They owned the land and wanted to build their new home from the ground up. Betty Wasserman Art & Interiors, Ltd. was a natural fit to make their vision a reality.
Upon entering the house, you are immediately drawn to the clean, contemporary space that greets your eye. A curtain wall of glass with sliding doors, along the back of the house, allows everyone to enjoy the harbor views and a calming connection to the outdoors from any vantage point, simultaneously allowing watchful parents to keep an eye on the children in the pool while relaxing indoors. Here, as in all her projects, Betty focused on the interaction between pattern and texture, industrial and organic.
Project completed by New York interior design firm Betty Wasserman Art & Interiors, which serves New York City, as well as across the tri-state area and in The Hamptons.
For more about Betty Wasserman, click here: https://www.bettywasserman.com/
To learn more about this project, click here: https://www.bettywasserman.com/spaces/sag-harbor-hideaway/
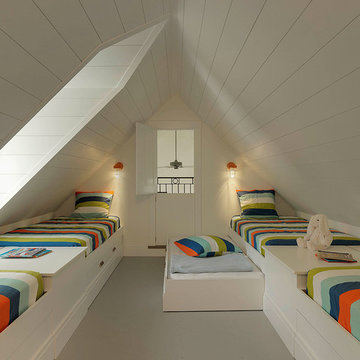
Susan Teare Photography
Mittelgroßes, Neutrales Landhausstil Kinderzimmer mit Schlafplatz, weißer Wandfarbe und gebeiztem Holzboden in Burlington
Mittelgroßes, Neutrales Landhausstil Kinderzimmer mit Schlafplatz, weißer Wandfarbe und gebeiztem Holzboden in Burlington
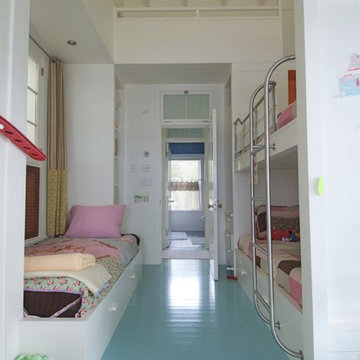
Architect: Charles Myer & Partners
Interior Design: Andra Birkerts
Photo Credit: Eric Roth
Neutrales Maritimes Kinderzimmer mit Schlafplatz, weißer Wandfarbe, gebeiztem Holzboden und türkisem Boden in Boston
Neutrales Maritimes Kinderzimmer mit Schlafplatz, weißer Wandfarbe, gebeiztem Holzboden und türkisem Boden in Boston
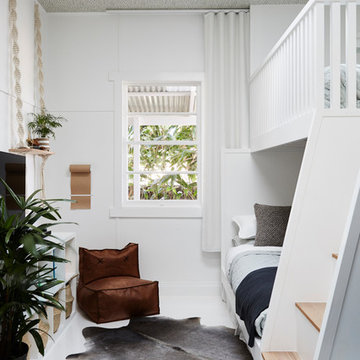
The Barefoot Bay Cottage is the first-holiday house to be designed and built for boutique accommodation business, Barefoot Escapes (www.barefootescapes.com.au). Working with many of The Designory’s favourite brands, it has been designed with an overriding luxe Australian coastal style synonymous with Sydney based team. The newly renovated three bedroom cottage is a north facing home which has been designed to capture the sun and the cooling summer breeze. Inside, the home is light-filled, open plan and imbues instant calm with a luxe palette of coastal and hinterland tones. The contemporary styling includes layering of earthy, tribal and natural textures throughout providing a sense of cohesiveness and instant tranquillity allowing guests to prioritise rest and rejuvenation.
Images captured by Jessie Prince
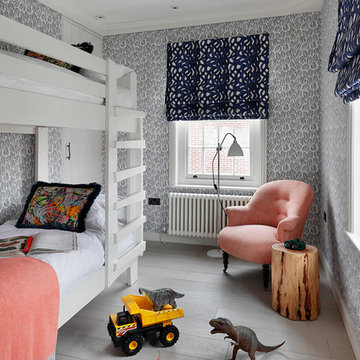
Neutrales Klassisches Kinderzimmer mit Schlafplatz, bunten Wänden, grauem Boden und gebeiztem Holzboden in London
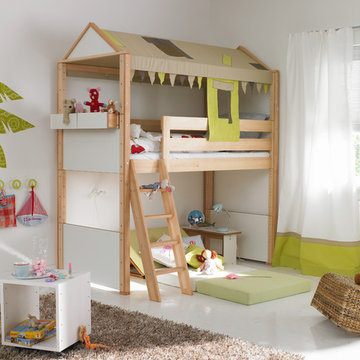
Neutrales Modernes Kinderzimmer mit Schlafplatz, weißer Wandfarbe, gebeiztem Holzboden und weißem Boden in Hamburg
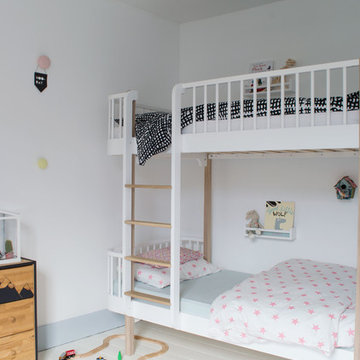
AFTER: The children are sharing this room but there was limited space for two separate beds, so we chose this beautiful white and oak bunk bed with curves ends, designed by Oliver Furniture from Nubie. © Tiffany Grant-Riley
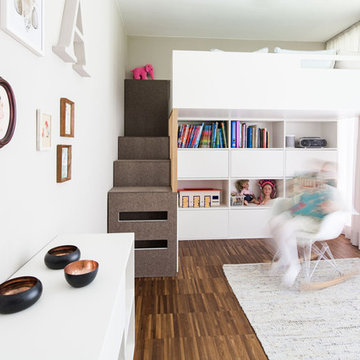
Über Stufen erreichbar, bietet das maßgefertigte Hochbett aus weiß lackierten MDF ausreichend Platz zum Schlafen, Arbeiten und Aufbewahren.
Design: Heike Schwarzfischer, Fotos: Alexey Testov
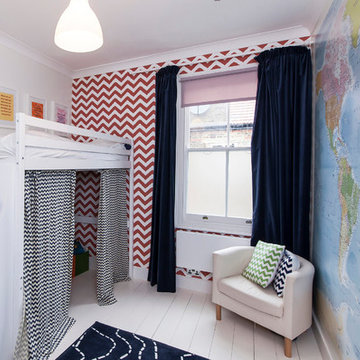
Neutrales Klassisches Kinderzimmer mit Schlafplatz, bunten Wänden und gebeiztem Holzboden in London
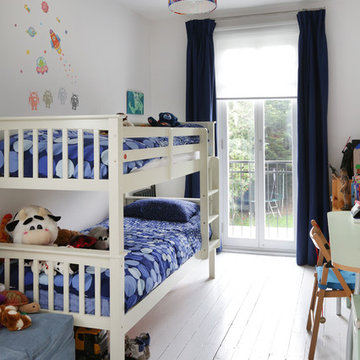
Alex Maguire
Klassisches Jungszimmer mit Schlafplatz, weißer Wandfarbe, gebeiztem Holzboden und weißem Boden in London
Klassisches Jungszimmer mit Schlafplatz, weißer Wandfarbe, gebeiztem Holzboden und weißem Boden in London
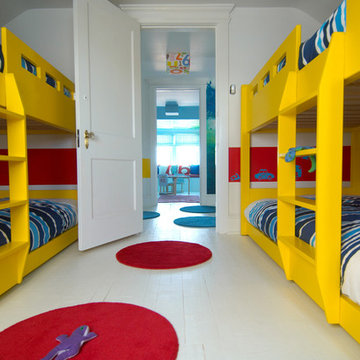
Neutrales Modernes Kinderzimmer mit Schlafplatz, weißer Wandfarbe, gebeiztem Holzboden und weißem Boden in Sonstige
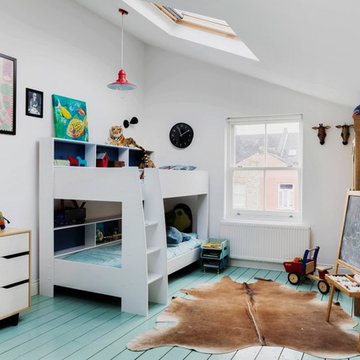
Neutrales Skandinavisches Kinderzimmer mit Schlafplatz, weißer Wandfarbe, gebeiztem Holzboden und türkisem Boden in London
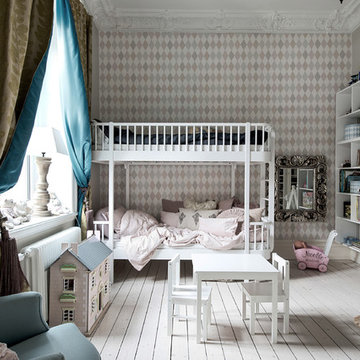
Großes Klassisches Mädchenzimmer mit Schlafplatz, bunten Wänden, gebeiztem Holzboden und weißem Boden in Göteborg
Kinderzimmer mit gebeiztem Holzboden Ideen und Design
1
