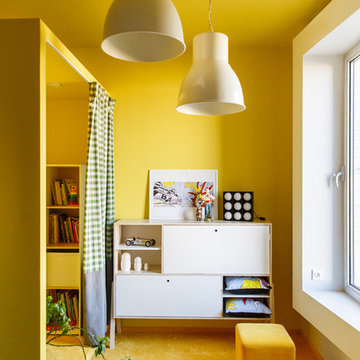Kinderzimmer mit gelber Wandfarbe Ideen und Design
Suche verfeinern:
Budget
Sortieren nach:Heute beliebt
121 – 140 von 1.145 Fotos
1 von 2
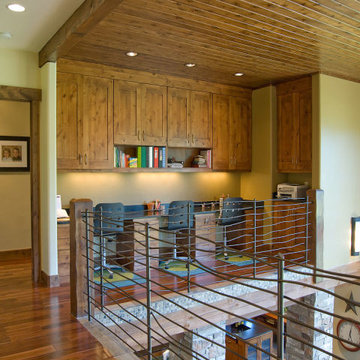
Homeowners' homeschool area/tech center
Großes, Neutrales Rustikales Jugendzimmer mit Arbeitsecke, gelber Wandfarbe und dunklem Holzboden in Salt Lake City
Großes, Neutrales Rustikales Jugendzimmer mit Arbeitsecke, gelber Wandfarbe und dunklem Holzboden in Salt Lake City
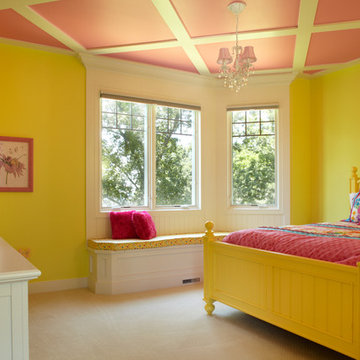
Photography by Scott Van Dyke for Haisma Design Co.
Klassisches Kinderzimmer mit Schlafplatz, gelber Wandfarbe und Teppichboden in Grand Rapids
Klassisches Kinderzimmer mit Schlafplatz, gelber Wandfarbe und Teppichboden in Grand Rapids
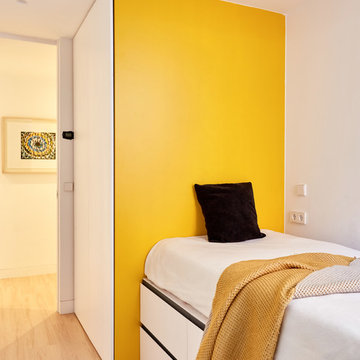
El cabecero es el elemento protagonista. Es un panel lacado en amarillo, que refleja la luz natural y da energía a la habitación.
Großes, Neutrales Skandinavisches Kinderzimmer mit Schlafplatz, gelber Wandfarbe, hellem Holzboden und braunem Boden in Madrid
Großes, Neutrales Skandinavisches Kinderzimmer mit Schlafplatz, gelber Wandfarbe, hellem Holzboden und braunem Boden in Madrid
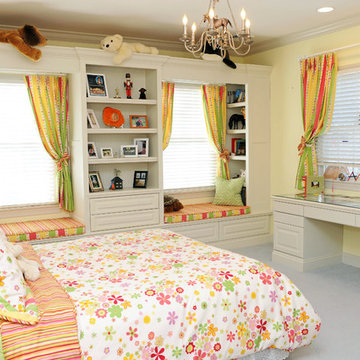
A&E Construction. Vibrant Pennington NJ girls bedroom features various types of custom built-ins, including a desk, bookcases, and window seat. A&E Construction can work with you to develop the customized, attractive and functional bedroom designs that you are looking for.
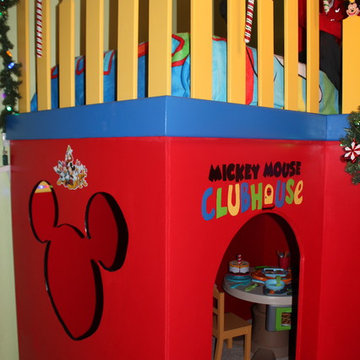
Mittelgroßes Modernes Jungszimmer mit Spielecke und gelber Wandfarbe in Dallas
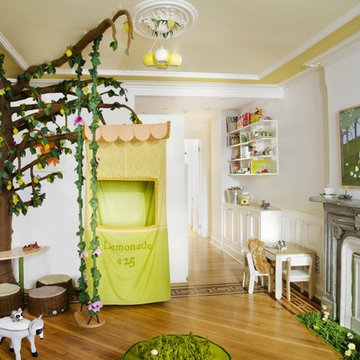
The Brooklyn playroom was designed as a woodland wonderland full of unexpected secret places to discover. The rooms main feature is a hand constructed life size 100% felt interactive tree with velcro-able lemons that can be “picked”, birds to be pulled from nests, soft low poufs fashioned to look like cut wood, vintage foot stool transformed into a mommy raccoon for extra seating and a vine covered swing hanging from a branch.
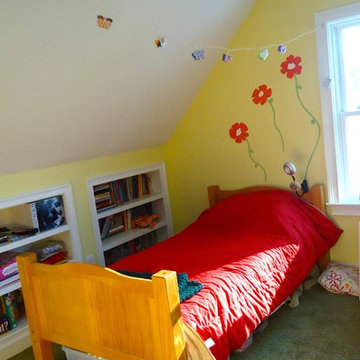
Kids room designed to look like a garden with green carpeting, bright yellow walls & red flowers "growing" from the ground.
Stilmix Mädchenzimmer mit Schlafplatz, gelber Wandfarbe und Teppichboden in Boston
Stilmix Mädchenzimmer mit Schlafplatz, gelber Wandfarbe und Teppichboden in Boston
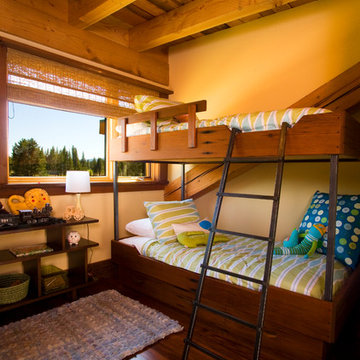
Neutrales Uriges Kinderzimmer mit Schlafplatz, gelber Wandfarbe und dunklem Holzboden in Sacramento
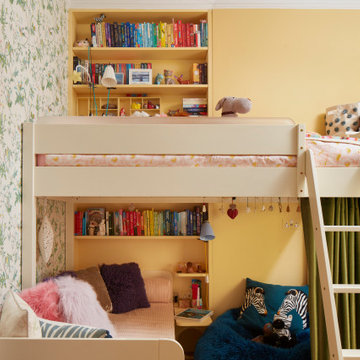
Eklektisches Kinderzimmer mit Schlafplatz, gelber Wandfarbe und Tapetenwänden in London
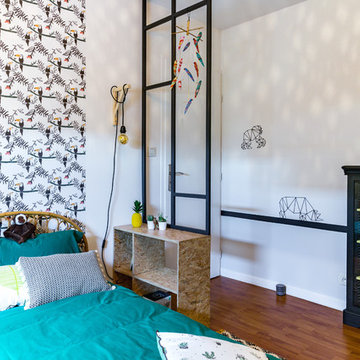
Crédits: Nofred, AMPM, Nature et Harmonie, Eléonore Dco
Mittelgroßes, Neutrales Modernes Kinderzimmer mit gelber Wandfarbe, dunklem Holzboden und braunem Boden in Paris
Mittelgroßes, Neutrales Modernes Kinderzimmer mit gelber Wandfarbe, dunklem Holzboden und braunem Boden in Paris
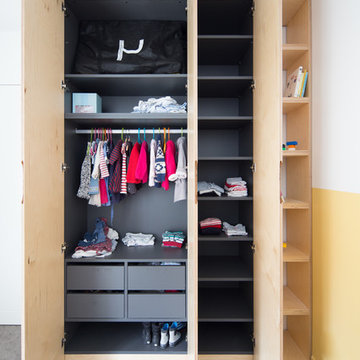
Philippe Billard
Neutrales Modernes Kinderzimmer mit Schlafplatz, gelber Wandfarbe und Teppichboden in Paris
Neutrales Modernes Kinderzimmer mit Schlafplatz, gelber Wandfarbe und Teppichboden in Paris
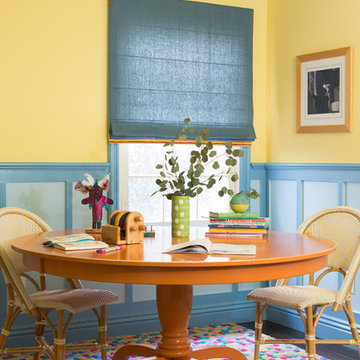
The design for this kids playroom is sunny and bright. The yellow tone on the walls creates a sunny atmosphere and is complemented with the dual blue tones for the trim and paneling. Solid blue roman shades are topped with a contrasting orange trim for an extra pop of color. The yellow and wicker Serena and Lily side chairs complement the wall color while the orange table corresponds with the orange in the shade and area rug.
Photography: Vivian Johnson
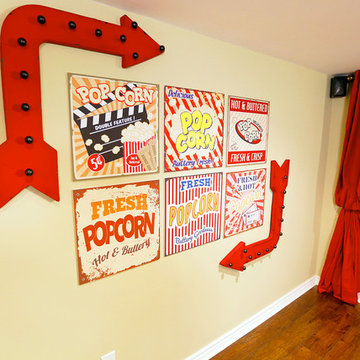
This fun movie-theatre themed space was designed especially for the foster children cared for by the homeowners! They needed a space that they could call their own and always feel welcome in, with all the amenities they might need, including a place to keep their belongings, eat meals, hang out, watch movies, and even sleep comfortably at the end of a long day. Designed and built by Paul Lafrance Design.
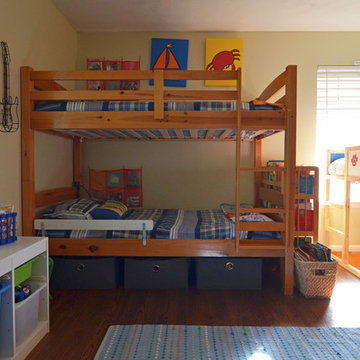
Photo: Sarah Greenman © 2013 Houzz
Maritimes Kinderzimmer mit gelber Wandfarbe in Dallas
Maritimes Kinderzimmer mit gelber Wandfarbe in Dallas
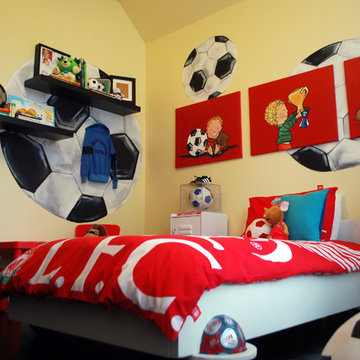
The space was designed for my son Kix Atticus. We are a soccer family and Kix is OBSESSED with the "ball". I painted the soccer mural background and the triptych canvas paintings. We kept everything low cost with shelving and dresser storage from Ikea. The locker nightstands were purchased through KidKraft. The soccer bed was made by Kix's PawPaw. He loves to show off his "big boy" room!
Designing your kid's space? Need modern art? Check out my Etsy page to order your custom canvas artwork! You name it, I'll paint it!
http://www.etsy.com/people/sassyfred8?ref=pr_profile
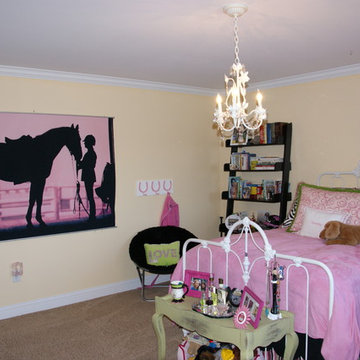
Our daughter was "done" with her little girl room ... here's what we came up with to hopefully hold her over until college! The bed was my grandmothers, the bedding is custom, the window coverings are from Target, the desk and bookshelves are from Pier One, and the mural is from Pottery Barn Teen.
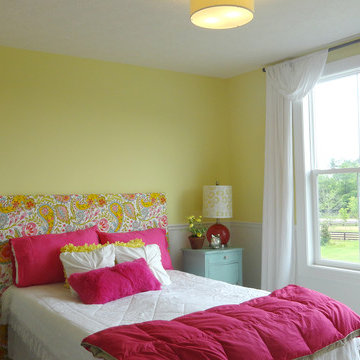
Whimsical Bright girls room
Mittelgroßes Klassisches Kinderzimmer mit Schlafplatz, gelber Wandfarbe und Teppichboden in Kolumbus
Mittelgroßes Klassisches Kinderzimmer mit Schlafplatz, gelber Wandfarbe und Teppichboden in Kolumbus
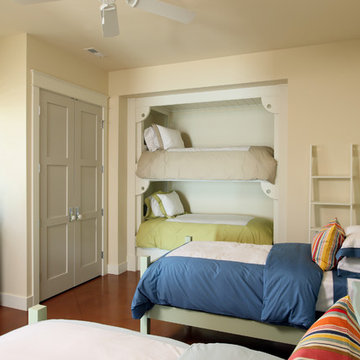
A bright, octagonal shaped sunroom and wraparound deck off the living room give this home its ageless appeal. A private sitting room off the largest master suite provides a peaceful first-floor retreat. Upstairs are two additional bedroom suites and a private sitting area while the walk-out downstairs houses the home’s casual spaces, including a family room, refreshment/snack bar and two additional bedrooms.
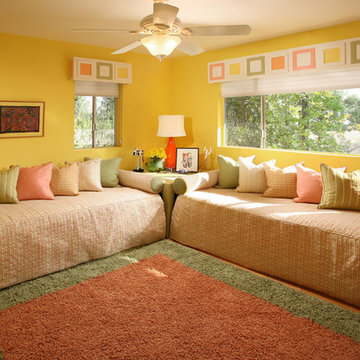
This room is "The Grandkid's Room" for sleep overs and doubles as a play room. We designed the room around the existing yellow walls. Custom, cornice boxes over the windows mimic the pattern on the custom bedding at a larger scale. Adding bolster pillows as well as throw pillows on the bed allow the bed to be used as a lounge area as well.
Photo by: Tom Queally
Kinderzimmer mit gelber Wandfarbe Ideen und Design
7
