Kinderzimmer mit gewölbter Decke Ideen und Design
Suche verfeinern:
Budget
Sortieren nach:Heute beliebt
141 – 160 von 631 Fotos
1 von 2
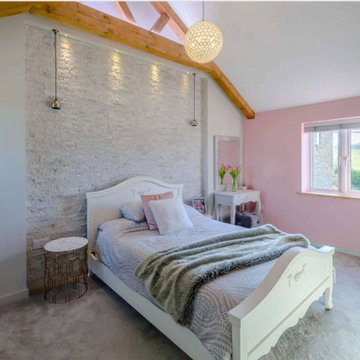
Girl's bedroom with split-face tile feature wall, feature lighting, ceiling drop pendant speakers, vaulted ceiling with exposed roof trusses, feature lighting with LED strip lights, micro downlights and ceiling pendant light.
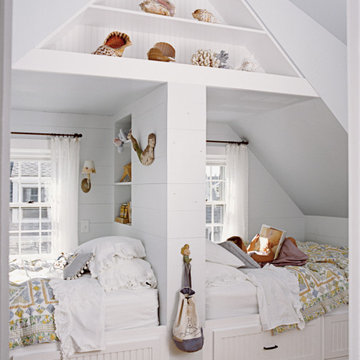
An additional bedroom wasn't allowed by local code so this cozy bedroom provides sleeping & nook space for two sisters. Each has their own lamp, shelves & storage as well as a personal window :)

A fun corner of a attic playroom for crafting and drawing
Mittelgroßes Modernes Mädchenzimmer mit Spielecke, rosa Wandfarbe, Teppichboden, beigem Boden, gewölbter Decke und Tapetenwänden in Sydney
Mittelgroßes Modernes Mädchenzimmer mit Spielecke, rosa Wandfarbe, Teppichboden, beigem Boden, gewölbter Decke und Tapetenwänden in Sydney

A bunk room adds character to the upstairs of this home while timber framing and pipe railing give it a feel of industrial earthiness.
PrecisionCraft Log & Timber Homes. Image Copyright: Longviews Studios, Inc
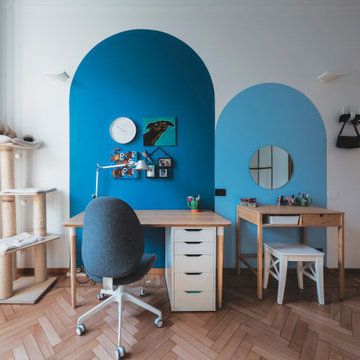
Vista della parete della camera da letto di un'adolescente "colorata". Lo spazio è stato diviso mediante l'utilizzo del colore: la zona scrivania e la zona trucco.
Foto di Simone Marulli
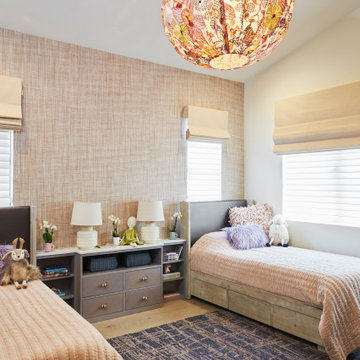
Klassisches Mädchenzimmer mit Schlafplatz, bunten Wänden, hellem Holzboden, beigem Boden, gewölbter Decke und Tapetenwänden in San Francisco
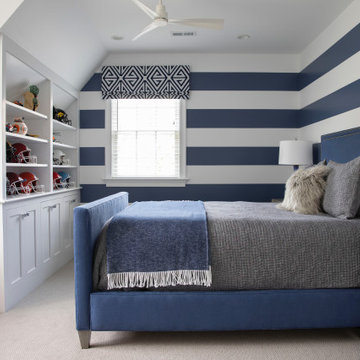
Klassisches Kinderzimmer mit Schlafplatz, bunten Wänden, Teppichboden, beigem Boden und gewölbter Decke in Philadelphia
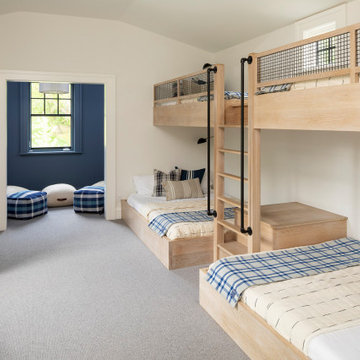
When you've got space above the garage to utilize, why not create a bonus room with bunk beds? Perfect for kid sleepovers and loads of fun.
Neutrales Klassisches Kinderzimmer mit Schlafplatz, weißer Wandfarbe, Teppichboden, grauem Boden und gewölbter Decke in Minneapolis
Neutrales Klassisches Kinderzimmer mit Schlafplatz, weißer Wandfarbe, Teppichboden, grauem Boden und gewölbter Decke in Minneapolis
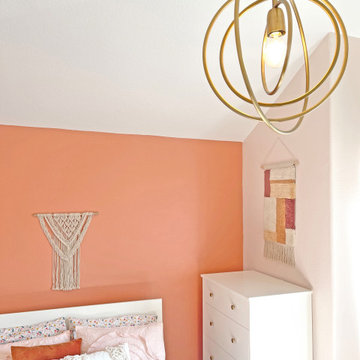
This little girl's room is beaming with sunset colors and cheerful prints. Brass finished lighting, velvet dec pillows and rainbow accents completed this modern-eclectic look.
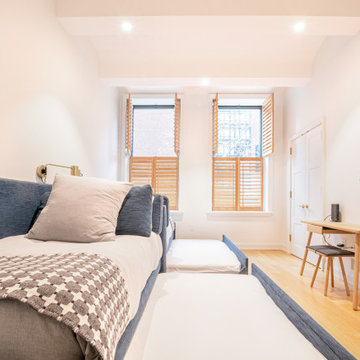
Located in Manhattan, this beautiful three-bedroom, three-and-a-half-bath apartment incorporates elements of mid-century modern, including soft greys, subtle textures, punchy metals, and natural wood finishes. Throughout the space in the living, dining, kitchen, and bedroom areas are custom red oak shutters that softly filter the natural light through this sun-drenched residence. Louis Poulsen recessed fixtures were placed in newly built soffits along the beams of the historic barrel-vaulted ceiling, illuminating the exquisite décor, furnishings, and herringbone-patterned white oak floors. Two custom built-ins were designed for the living room and dining area: both with painted-white wainscoting details to complement the white walls, forest green accents, and the warmth of the oak floors. In the living room, a floor-to-ceiling piece was designed around a seating area with a painting as backdrop to accommodate illuminated display for design books and art pieces. While in the dining area, a full height piece incorporates a flat screen within a custom felt scrim, with integrated storage drawers and cabinets beneath. In the kitchen, gray cabinetry complements the metal fixtures and herringbone-patterned flooring, with antique copper light fixtures installed above the marble island to complete the look. Custom closets were also designed by Studioteka for the space including the laundry room.
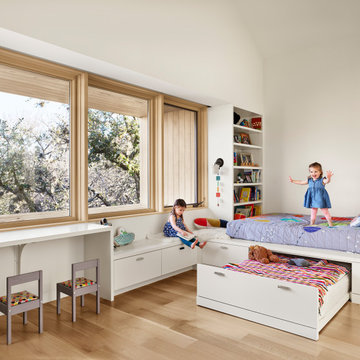
Mid-Century Kinderzimmer mit weißer Wandfarbe, hellem Holzboden und gewölbter Decke in Austin
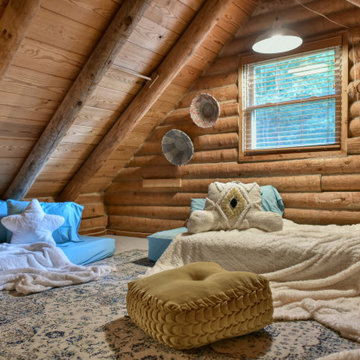
Uriges Mädchenzimmer mit Schlafplatz, freigelegten Dachbalken, gewölbter Decke, Holzdecke und Holzwänden in Nashville

There's plenty of room for all the kids in this lofted bunk bed area. Rolling storage boxes underneath the bunks provide space for extra bedding and other storage.
---
Project by Wiles Design Group. Their Cedar Rapids-based design studio serves the entire Midwest, including Iowa City, Dubuque, Davenport, and Waterloo, as well as North Missouri and St. Louis.
For more about Wiles Design Group, see here: https://wilesdesigngroup.com/
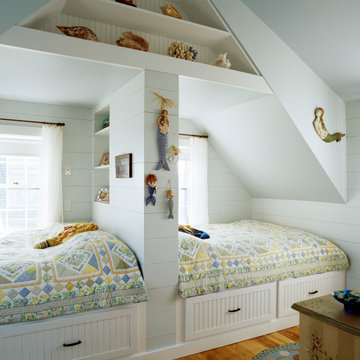
An additional bedroom wasn't allowed by local code so this cozy bedroom provides sleeping & nook space for two sisters. Each has their own lamp, shelves & storage as well as a personal window :)
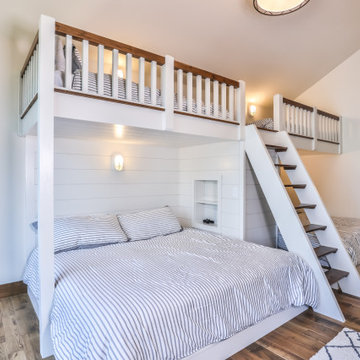
The Girl's Room Features a Vaulted Ceiling, Wood Floors and a Custom Designed, Built-in Double, Twin over King Bunk Bed featuring T&G Nickel-gap Paneling. White Painted Wood with Alder Accents. Custom Ladder and Upper Railing. In the background is the entrance to the EnSuite and a Built-in Shelving Nook.
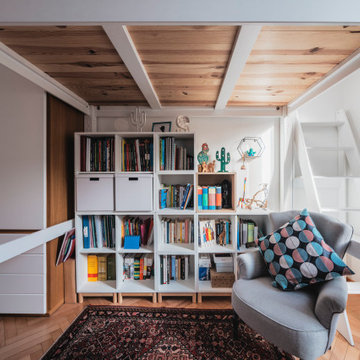
Vista della zona libreria sotto al soppalco.
Foto di Simone Marulli
Großes, Neutrales Skandinavisches Jugendzimmer mit Schlafplatz, bunten Wänden, hellem Holzboden, beigem Boden und gewölbter Decke in Mailand
Großes, Neutrales Skandinavisches Jugendzimmer mit Schlafplatz, bunten Wänden, hellem Holzboden, beigem Boden und gewölbter Decke in Mailand
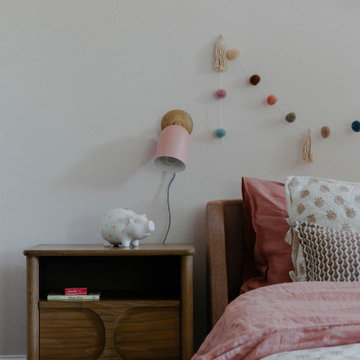
Großes Retro Mädchenzimmer mit Schlafplatz, gewölbter Decke und Tapetenwänden in New York
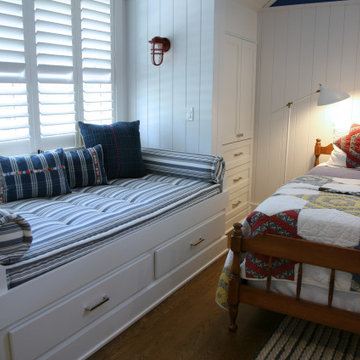
The custom built in window seats in the bunk rooms are flanked with drawer and clothing storage. This window seat has a full sized twin mattress making for one more bed in the room!
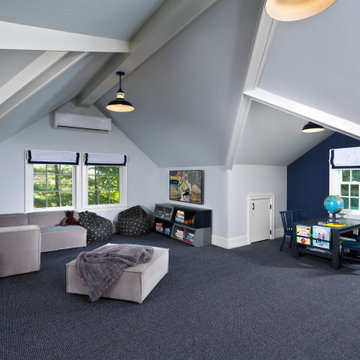
Großes, Neutrales Klassisches Kinderzimmer mit Spielecke, blauer Wandfarbe, Teppichboden, blauem Boden und gewölbter Decke in Boston
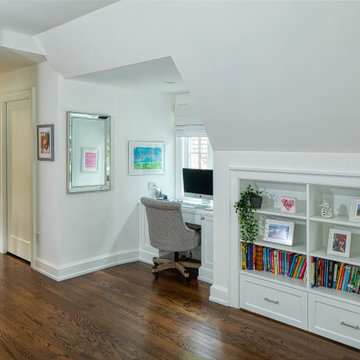
Großes Klassisches Kinderzimmer mit Schlafplatz, weißer Wandfarbe, braunem Holzboden, braunem Boden, gewölbter Decke und Tapetenwänden in New York
Kinderzimmer mit gewölbter Decke Ideen und Design
8